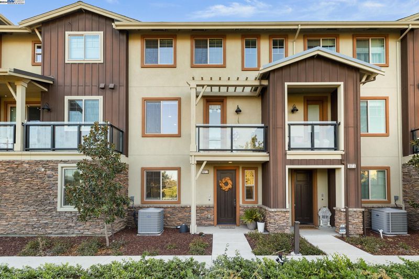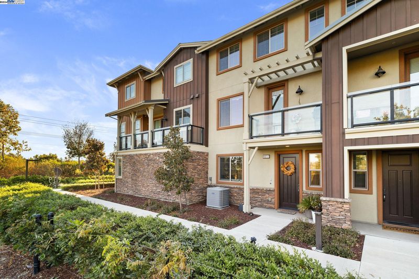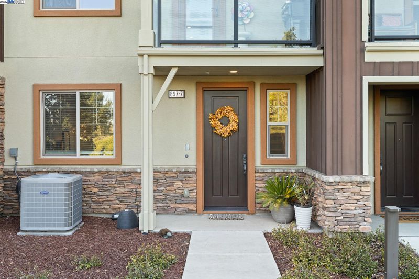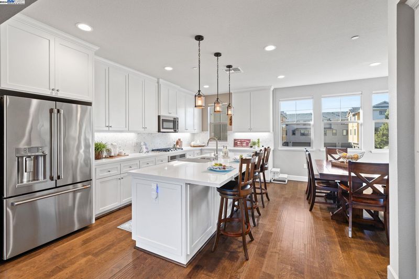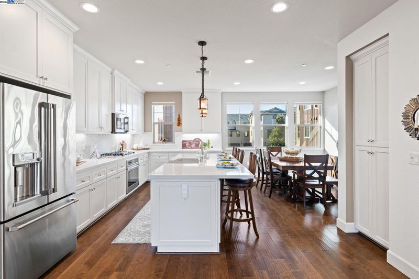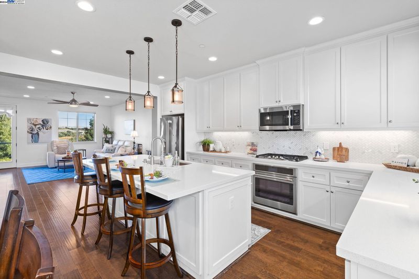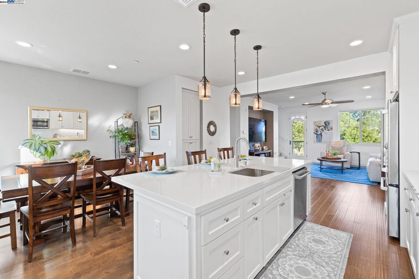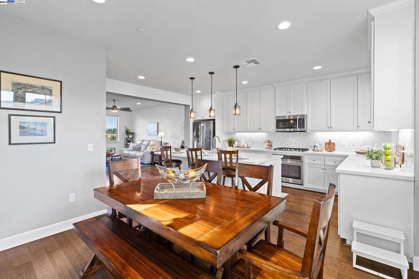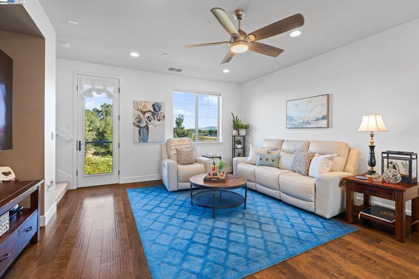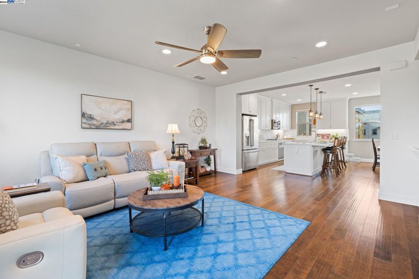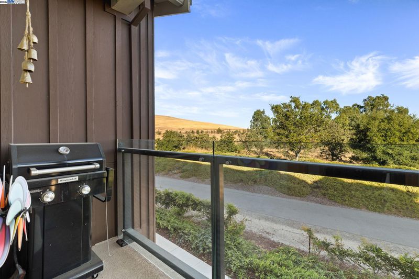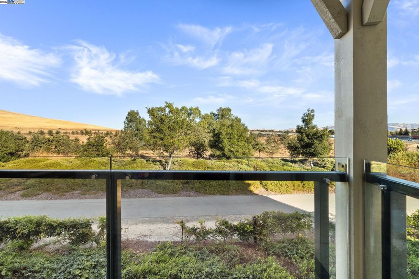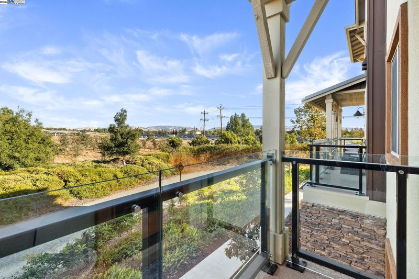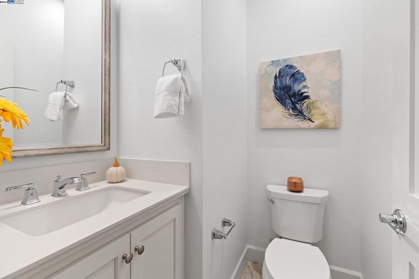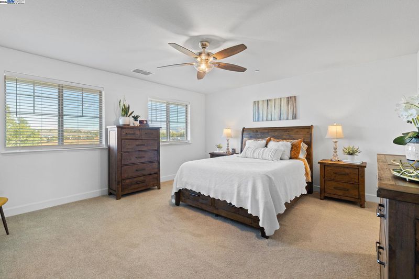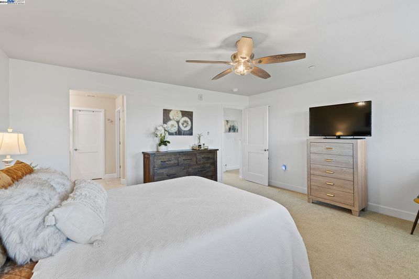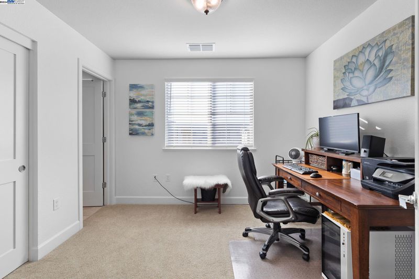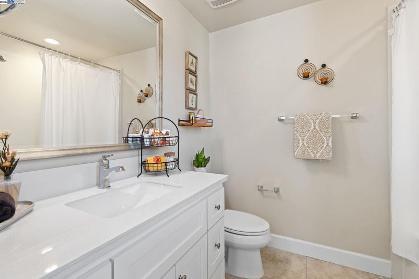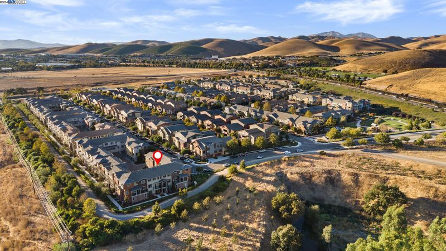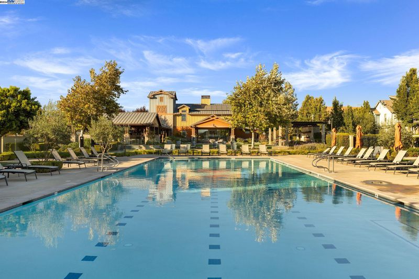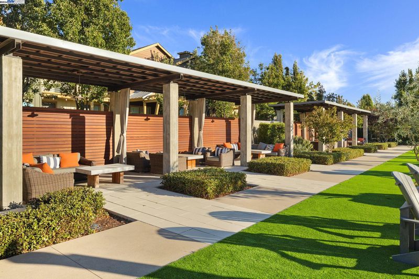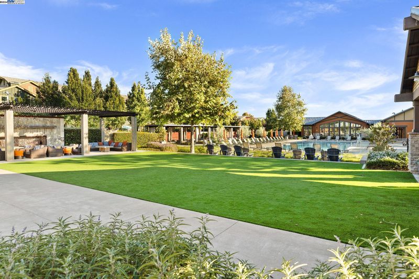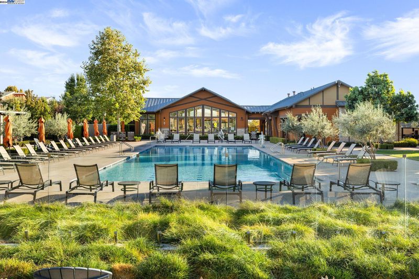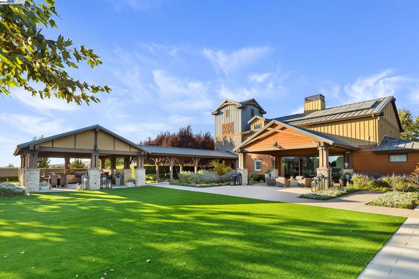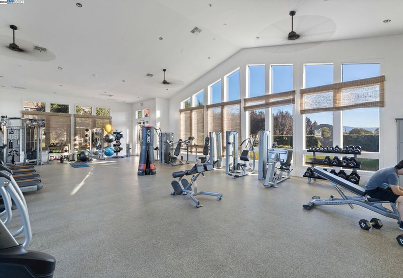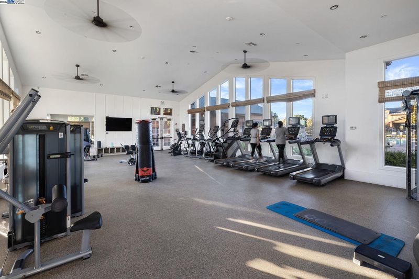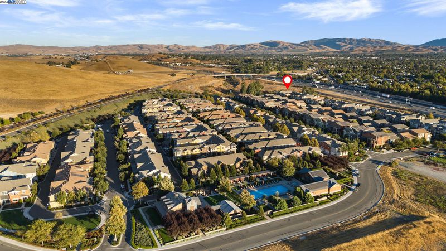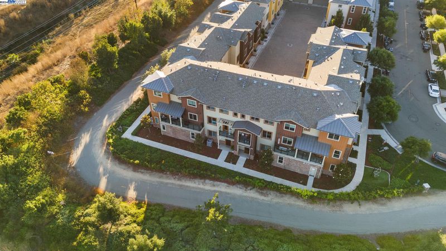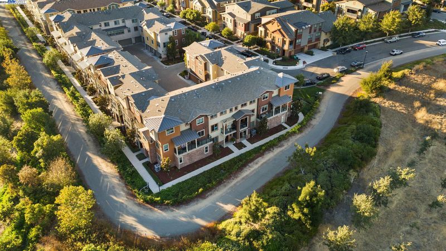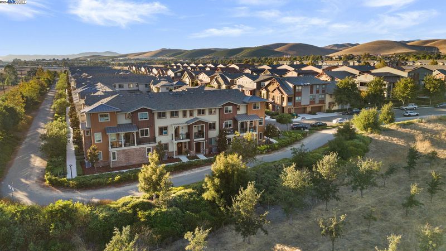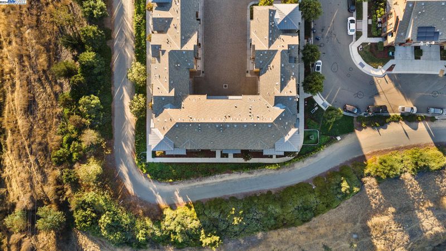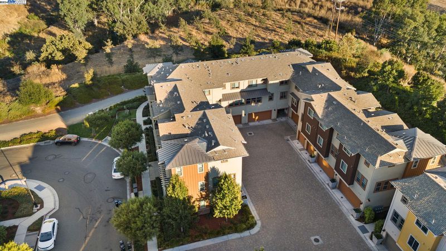
$1,049,950
1,789
SQ FT
$587
SQ/FT
897 Tranquility Cir, #7
@ Portola Ave - Sage, Livermore
- 3 Bed
- 3.5 (3/1) Bath
- 2 Park
- 1,789 sqft
- Livermore
-

-
Sat Oct 19, 2:00 pm - 4:00 pm
Nestled in the highly sought after Sage community of Livermore, this beautifully designed 3-bedroom, 3.5-bathroom townhome living offers a perfect blend of luxury, comfort, and convenience. Spanning 1,789 square feet, this modern home boasts a thoughtful layout that enhances everyday living. This home's PREMIUM LOT LOCATION PROVIDES UNOBSTRUCTED VIEWS of hills, trees, and scenic walking trails. The beautifully upgraded kitchen is the heart of the home, featuring elegant stone countertops, a large island perfect for gatherings, stainless steel appliances, a built-in microwave, and a decorative backsplash that adds a touch of sophistication. The ground floor boasts a convenient FULL BEDROOM & BATHROOM ON FIRST FLOOR, ideal for guests or multi-generational living. The home also includes an attached 2-car garage for added convenience. As a resident of the Sage community, you'll enjoy access to RESORT LIKE AMENITIES. DON'T MISS THE OPPORTUNITY TO MAKE THIS HOME YOURS!
-
Sun Oct 20, 2:00 pm - 4:00 pm
Nestled in the highly sought after Sage community of Livermore, this beautifully designed 3-bedroom, 3.5-bathroom townhome living offers a perfect blend of luxury, comfort, and convenience. Spanning 1,789 square feet, this modern home boasts a thoughtful layout that enhances everyday living. This home's PREMIUM LOT LOCATION PROVIDES UNOBSTRUCTED VIEWS of hills, trees, and scenic walking trails. The beautifully upgraded kitchen is the heart of the home, featuring elegant stone countertops, a large island perfect for gatherings, stainless steel appliances, a built-in microwave, and a decorative backsplash that adds a touch of sophistication. The ground floor boasts a convenient FULL BEDROOM & BATHROOM ON FIRST FLOOR, ideal for guests or multi-generational living. The home also includes an attached 2-car garage for added convenience. As a resident of the Sage community, you'll enjoy access to RESORT LIKE AMENITIES. DON'T MISS THE OPPORTUNITY TO MAKE THIS HOME YOURS!
Nestled in the highly sought after Sage community of Livermore, this beautifully designed 3-bedroom, 3.5-bathroom townhome living offers a perfect blend of luxury, comfort, and convenience. Spanning 1,789 square feet, this modern home boasts a thoughtful layout that enhances everyday living. This home's PREMIUM LOT LOCATION PROVIDES UNOBSTRUCTED VIEWS of hills, trees, and scenic walking trails. The beautifully upgraded kitchen is the heart of the home, featuring elegant stone countertops, a large island perfect for gatherings, stainless steel appliances, a built-in microwave, and a decorative backsplash that adds a touch of sophistication. The ground floor boasts a convenient FULL BEDROOM & BATHROOM ON FIRST FLOOR, ideal for guests or multi-generational living. The home also includes an attached 2-car garage for added convenience. As a resident of the Sage community, you'll enjoy access to RESORT LIKE AMENITIES including a large lap pool, clubhouse, fitness center, bocce ball courts, an outdoor fireplace, a community garden, a playground area for kids and much more! Centrally located in Livermore, you won't want to miss this. WELCOME HOME!
- Current Status
- New
- Original Price
- $1,049,950
- List Price
- $1,049,950
- On Market Date
- Oct 17, 2024
- Property Type
- Condominium
- D/N/S
- Sage
- Zip Code
- 94551
- MLS ID
- 41076690
- APN
- 90317190
- Year Built
- 2019
- Stories in Building
- 3
- Possession
- COE
- Data Source
- MAXEBRDI
- Origin MLS System
- BAY EAST
Rancho Las Positas Elementary School
Public K-5 Elementary
Students: 599 Distance: 1.1mi
Valley Montessori School
Private K-8 Montessori, Elementary, Coed
Students: 437 Distance: 1.1mi
Marylin Avenue Elementary School
Public K-5 Elementary
Students: 392 Distance: 1.3mi
Squaw Valley Academy Bay Area
Private 9-12
Students: 78 Distance: 1.4mi
Lawrence Elementary
Public K-5
Students: 357 Distance: 1.4mi
Junction Avenue K-8 School
Public K-8 Elementary
Students: 934 Distance: 1.7mi
- Bed
- 3
- Bath
- 3.5 (3/1)
- Parking
- 2
- Attached, Garage Door Opener
- SQ FT
- 1,789
- SQ FT Source
- Public Records
- Pool Info
- In Ground, Community
- Kitchen
- Dishwasher, Refrigerator, Tankless Water Heater, Breakfast Bar, Counter - Stone, Island, Other
- Cooling
- Ceiling Fan(s), Central Air
- Disclosures
- Other - Call/See Agent, Airport Disclosure
- Entry Level
- 1
- Exterior Details
- Other
- Flooring
- Carpet, Engineered Wood
- Foundation
- Fire Place
- None
- Heating
- Central
- Laundry
- Laundry Closet, In Unit
- Upper Level
- Other
- Main Level
- 1 Bedroom, 1 Bath
- Views
- Hills, Panoramic
- Possession
- COE
- Architectural Style
- Contemporary
- Construction Status
- Existing
- Additional Miscellaneous Features
- Other
- Location
- No Lot
- Roof
- Unknown
- Water and Sewer
- Public
- Fee
- $415
MLS and other Information regarding properties for sale as shown in Theo have been obtained from various sources such as sellers, public records, agents and other third parties. This information may relate to the condition of the property, permitted or unpermitted uses, zoning, square footage, lot size/acreage or other matters affecting value or desirability. Unless otherwise indicated in writing, neither brokers, agents nor Theo have verified, or will verify, such information. If any such information is important to buyer in determining whether to buy, the price to pay or intended use of the property, buyer is urged to conduct their own investigation with qualified professionals, satisfy themselves with respect to that information, and to rely solely on the results of that investigation.
School data provided by GreatSchools. School service boundaries are intended to be used as reference only. To verify enrollment eligibility for a property, contact the school directly.
