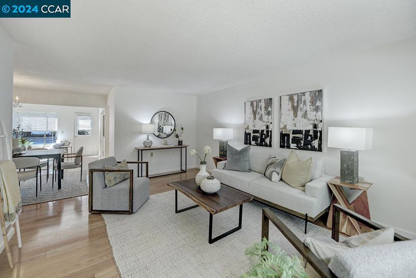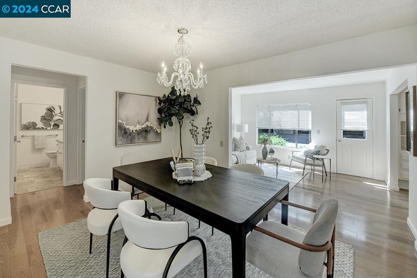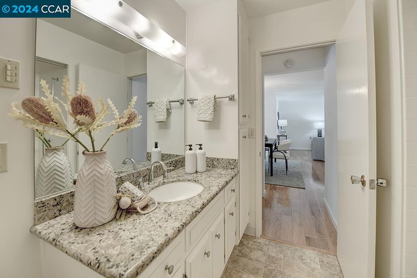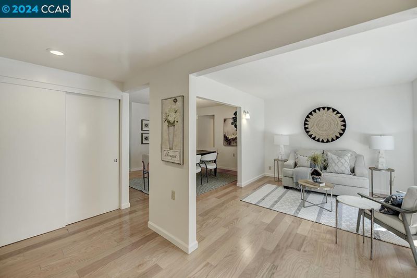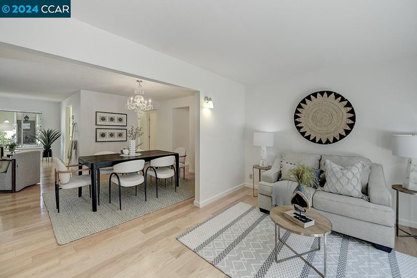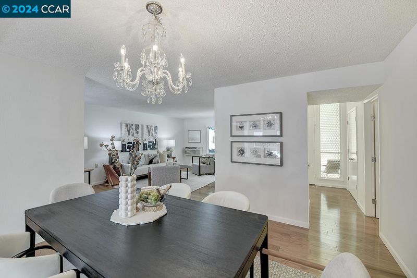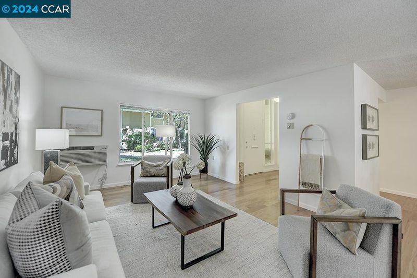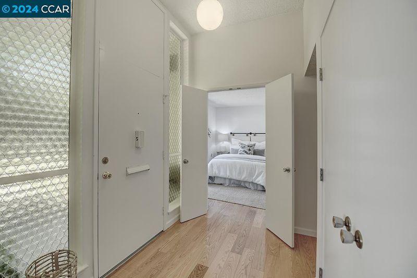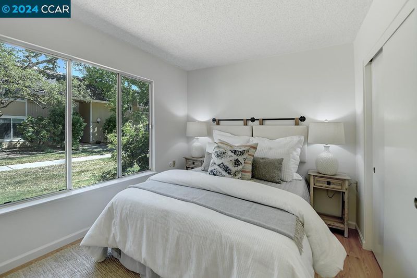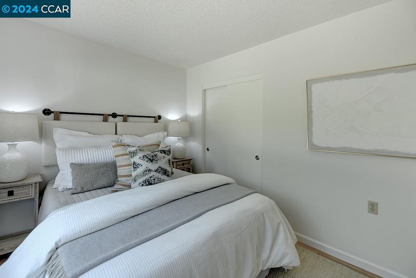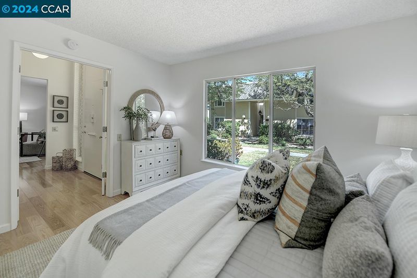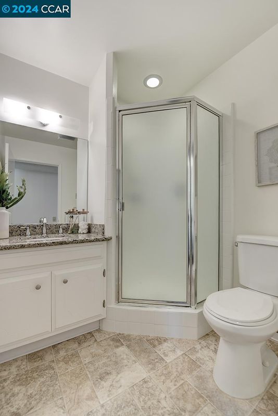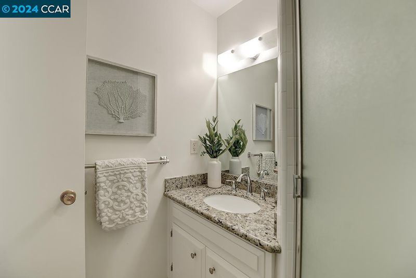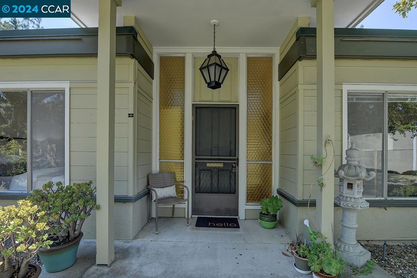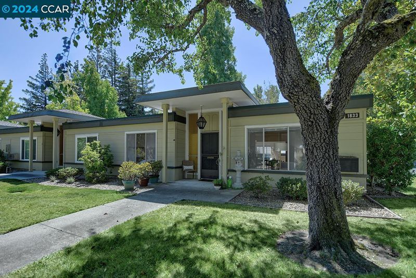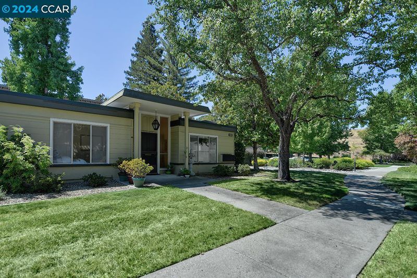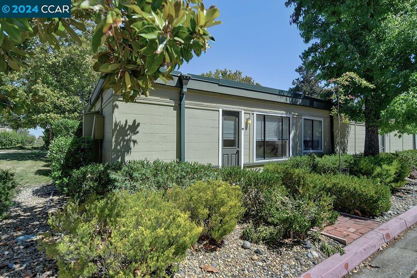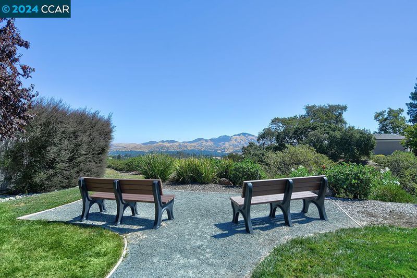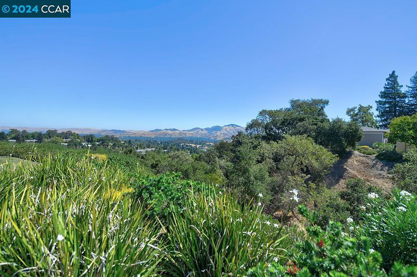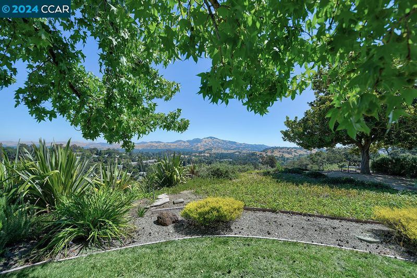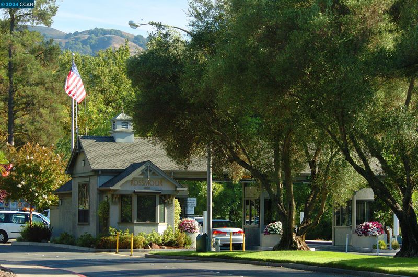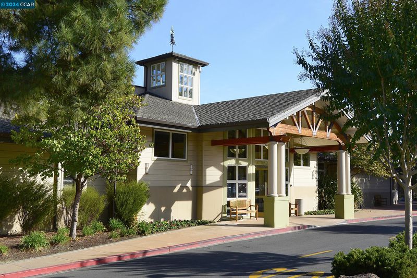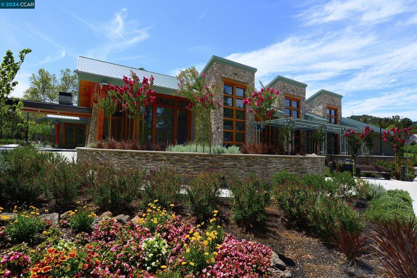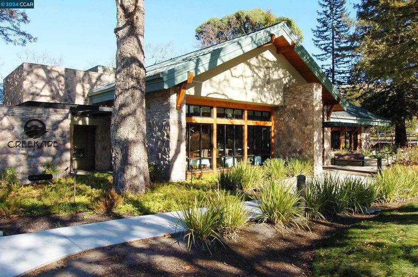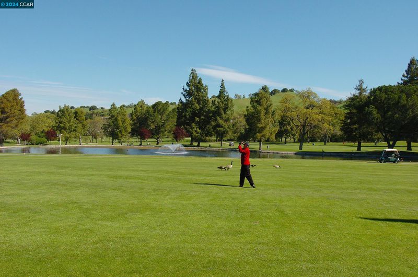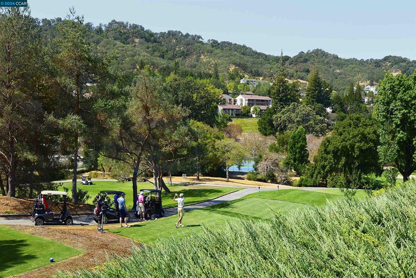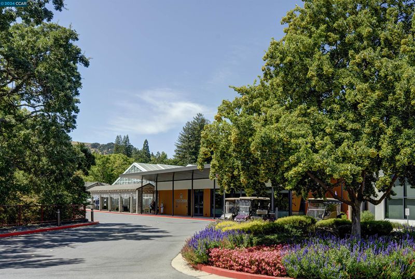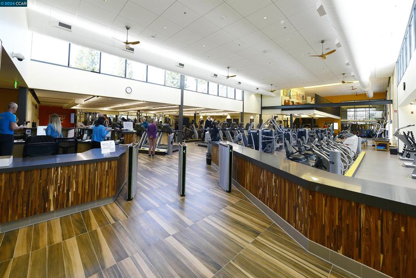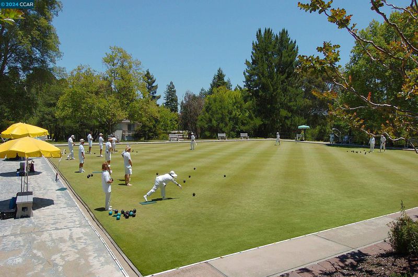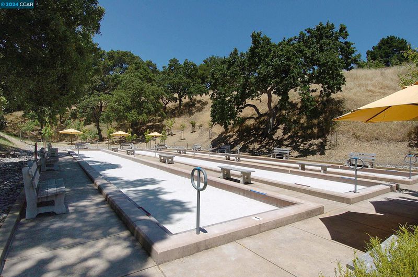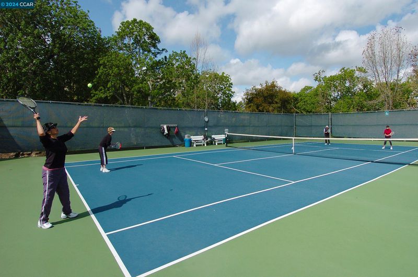
$568,000
1,099
SQ FT
$517
SQ/FT
1833 Skycrest Dr, #4
@ Golden Rain - Rossmoor, Walnut Creek
- 2 Bed
- 2 Bath
- 0 Park
- 1,099 sqft
- Walnut Creek
-

This is the one you've been waiting for – one of the most desirable models in Rossmoor! This spacious Golden Gate Condo offers everything you need for comfortable, carefree living. The level-in, end unit is beautifully situated in a serene setting, with sprawling grass at your doorstep and abundant guest parking. The home’s standout feature is the enclosed atrium, now a fully livable space, perfect for a dedicated TV room, family area, or cozy reading nook. The open dining area provides ample space for hosting holidays and gatherings. The kitchen and bathrooms are updated with sleek granite countertops, white cabinetry, and durable hard surface flooring throughout the home. Enjoy morning strolls with a cup of coffee, taking in the panoramic views of Mt. Diablo while listening to the peaceful sounds of nature and watching the seasons change. The back door leads to the convenient carport, which includes a storage closet – perfect for keeping your holiday decorations and memorabilia neatly organized. This condo offers the ideal combination of location, lifestyle, and ease, making it a perfect place to enhance your golden years. Don’t miss out – this one won’t last long!
- Current Status
- Active
- Original Price
- $568,000
- List Price
- $568,000
- On Market Date
- Sep 7, 2024
- Property Type
- Condominium
- D/N/S
- Rossmoor
- Zip Code
- 94595
- MLS ID
- 41072406
- APN
- 1861300208
- Year Built
- 1970
- Stories in Building
- 1
- Possession
- COE
- Data Source
- MAXEBRDI
- Origin MLS System
- CONTRA COSTA
Acalanes Center For Independent Study
Public 9-12 Alternative
Students: 27 Distance: 0.8mi
Acalanes Adult Education Center
Public n/a Adult Education
Students: NA Distance: 0.9mi
Burton Valley Elementary School
Public K-5 Elementary
Students: 798 Distance: 0.9mi
Meher Schools, The
Private K-5 Nonprofit
Students: 285 Distance: 1.0mi
Meher Schools
Private K-5 Elementary, Coed
Students: 196 Distance: 1.1mi
Parkmead Elementary School
Public K-5 Elementary
Students: 423 Distance: 1.3mi
- Bed
- 2
- Bath
- 2
- Parking
- 0
- Carport, Guest
- SQ FT
- 1,099
- SQ FT Source
- Public Records
- Pool Info
- Other, Community
- Kitchen
- Dishwasher, Range, Refrigerator, Dryer, Washer, Counter - Solid Surface, Range/Oven Built-in
- Cooling
- Other
- Disclosures
- Nat Hazard Disclosure, Senior Living
- Entry Level
- 1
- Exterior Details
- Unit Faces Common Area, No Yard
- Flooring
- Laminate, Other
- Foundation
- Fire Place
- None
- Heating
- Radiant
- Laundry
- Dryer, Laundry Closet, Washer, In Unit
- Main Level
- 2 Bedrooms, 2 Baths, Main Entry
- Views
- Greenbelt
- Possession
- COE
- Architectural Style
- Other
- Non-Master Bathroom Includes
- Stall Shower, Granite
- Construction Status
- Existing
- Additional Miscellaneous Features
- Unit Faces Common Area, No Yard
- Location
- No Lot
- Pets
- Yes, Cats OK, Dogs OK, Number Limit, Size Limit
- Roof
- Unknown
- Water and Sewer
- Public
- Fee
- $1,153
MLS and other Information regarding properties for sale as shown in Theo have been obtained from various sources such as sellers, public records, agents and other third parties. This information may relate to the condition of the property, permitted or unpermitted uses, zoning, square footage, lot size/acreage or other matters affecting value or desirability. Unless otherwise indicated in writing, neither brokers, agents nor Theo have verified, or will verify, such information. If any such information is important to buyer in determining whether to buy, the price to pay or intended use of the property, buyer is urged to conduct their own investigation with qualified professionals, satisfy themselves with respect to that information, and to rely solely on the results of that investigation.
School data provided by GreatSchools. School service boundaries are intended to be used as reference only. To verify enrollment eligibility for a property, contact the school directly.
