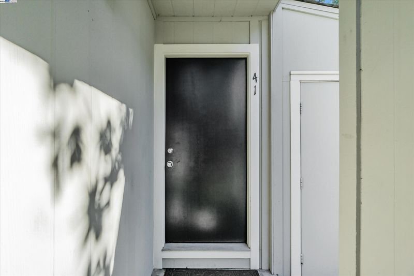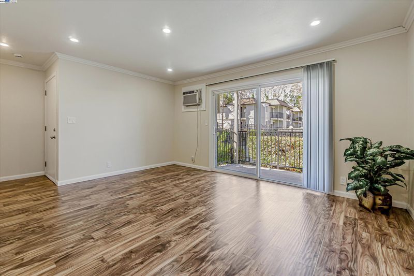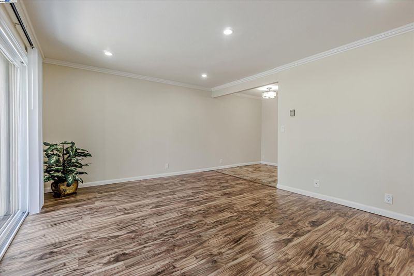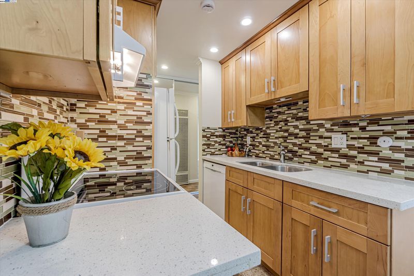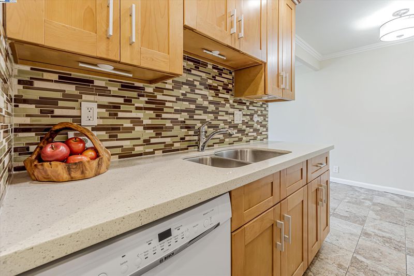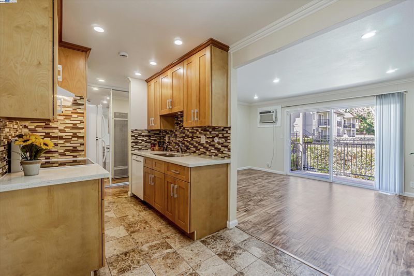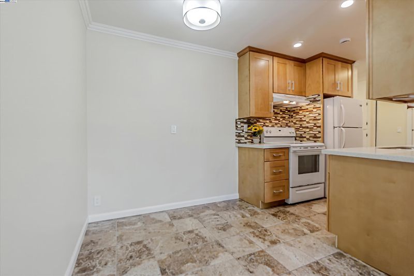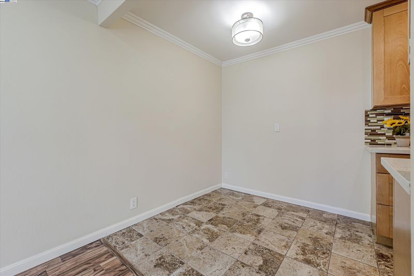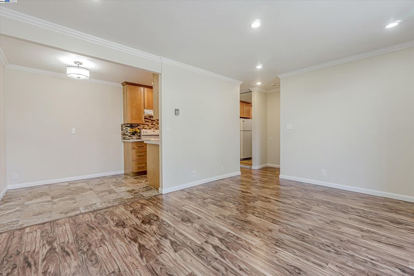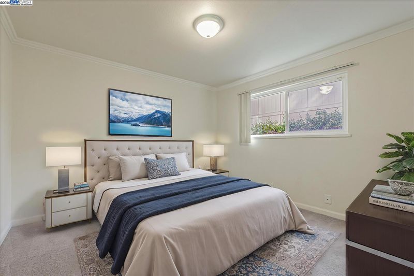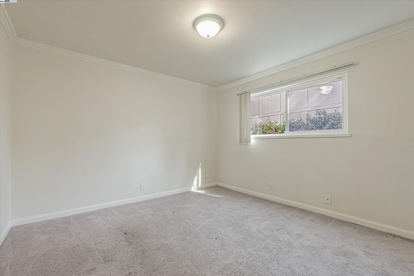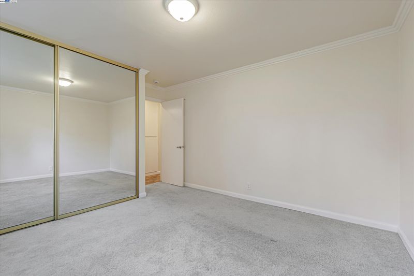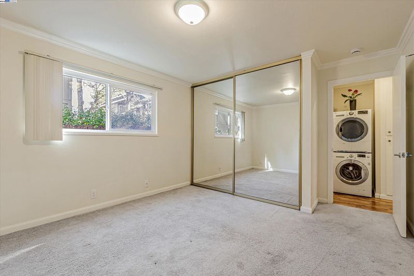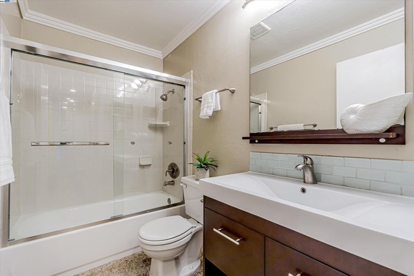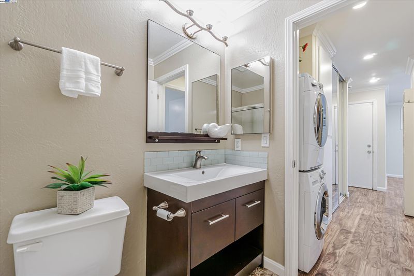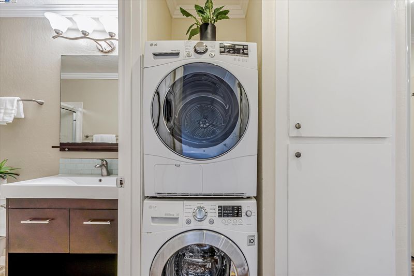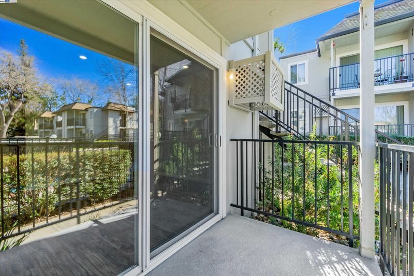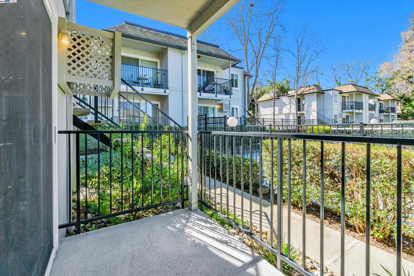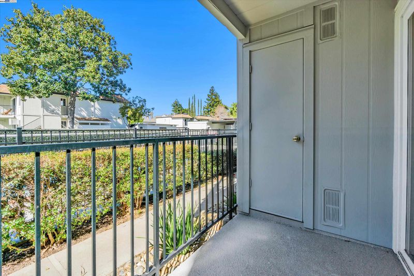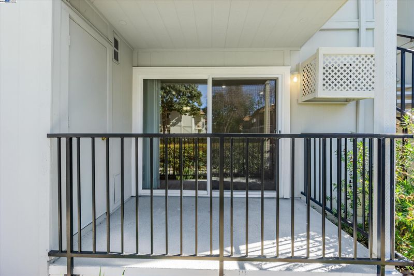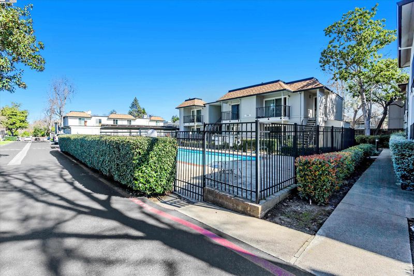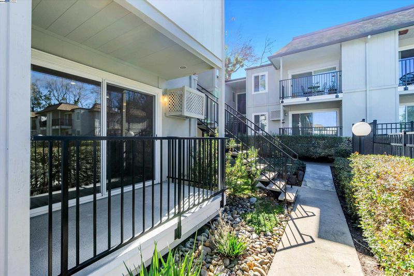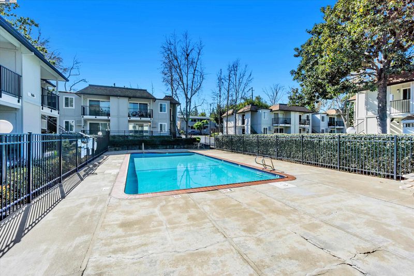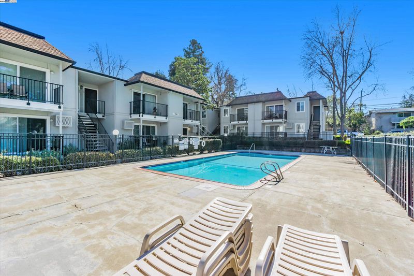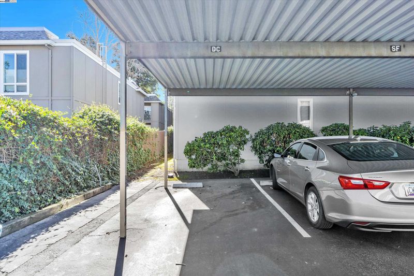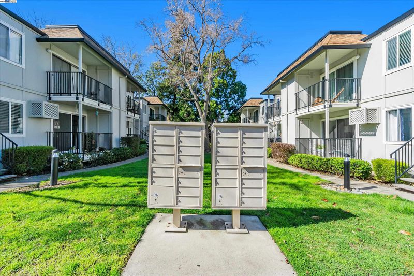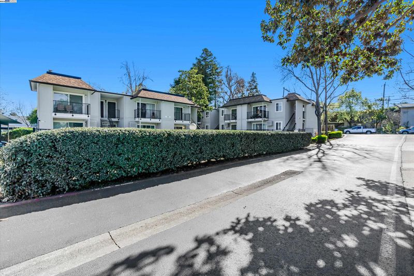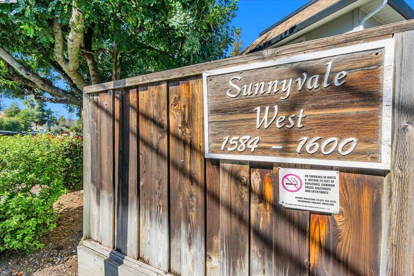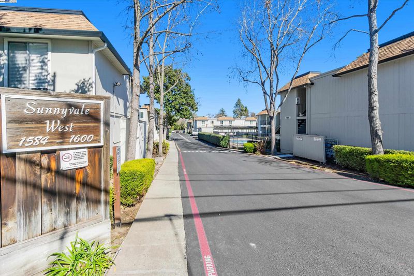
$395,000
604
SQ FT
$654
SQ/FT
1586 Sunnyvale Ave, #41
@ N. Main St. - Sunnyvale West, Walnut Creek
- 1 Bed
- 1 Bath
- 0 Park
- 604 sqft
- Walnut Creek
-

End unit ground level 1 bd/1ba condo located in a cute and serene complex. Updated features include kitchen countertop, cabinets, bathroom, windows, crown moldings, recess lights and modern fixtures. Wood flooring in living room. In unit washer and dryer. Central location within walking distance to surrounding amenities. Located just minutes from vibrant Walnut Creek downtown— easy access to shopping, dining, entertainment, and public transportation. No rental restrictions, a fantastic opportunity for investors or those looking for a home with flexibility.
- Current Status
- Canceled
- Original Price
- $399,000
- List Price
- $395,000
- On Market Date
- Feb 27, 2025
- Property Type
- Condominium
- D/N/S
- Sunnyvale West
- Zip Code
- 94597
- MLS ID
- 41087367
- APN
- 170310041
- Year Built
- 1975
- Stories in Building
- 1
- Possession
- COE
- Data Source
- MAXEBRDI
- Origin MLS System
- BAY EAST
Fusion Academy Walnut Creek
Private 6-12
Students: 55 Distance: 0.3mi
Spectrum Center-Pleasant Hill Satellite Camp
Private 6-8 Coed
Students: NA Distance: 0.4mi
Palmer School For Boys And Girls
Private K-8 Elementary, Coed
Students: 386 Distance: 0.5mi
Horizons Alternative School
Public K-12 Alternative
Students: 155 Distance: 0.5mi
Pleasant Hill Middle School
Public 6-8 Middle
Students: 847 Distance: 0.5mi
Pleasant Hill Education Center
Public n/a Adult Education
Students: NA Distance: 0.5mi
- Bed
- 1
- Bath
- 1
- Parking
- 0
- Carport
- SQ FT
- 604
- SQ FT Source
- Public Records
- Pool Info
- In Ground, Community
- Kitchen
- Dishwasher, Disposal, Free-Standing Range, Refrigerator, Dryer, Washer, Gas Water Heater, 220 Volt Outlet, Counter - Stone, Garbage Disposal, Range/Oven Free Standing
- Cooling
- Wall/Window Unit(s)
- Disclosures
- Disclosure Package Avail
- Entry Level
- 1
- Exterior Details
- Unit Faces Common Area
- Flooring
- Hardwood, Tile, Carpet
- Foundation
- Fire Place
- None
- Heating
- Wall Furnace
- Laundry
- Dryer, Washer, In Unit
- Main Level
- 1 Bedroom, 1 Bath, Main Entry
- Possession
- COE
- Architectural Style
- Other
- Construction Status
- Existing
- Additional Miscellaneous Features
- Unit Faces Common Area
- Location
- Regular
- Roof
- Composition Shingles
- Water and Sewer
- Public
- Fee
- $440
MLS and other Information regarding properties for sale as shown in Theo have been obtained from various sources such as sellers, public records, agents and other third parties. This information may relate to the condition of the property, permitted or unpermitted uses, zoning, square footage, lot size/acreage or other matters affecting value or desirability. Unless otherwise indicated in writing, neither brokers, agents nor Theo have verified, or will verify, such information. If any such information is important to buyer in determining whether to buy, the price to pay or intended use of the property, buyer is urged to conduct their own investigation with qualified professionals, satisfy themselves with respect to that information, and to rely solely on the results of that investigation.
School data provided by GreatSchools. School service boundaries are intended to be used as reference only. To verify enrollment eligibility for a property, contact the school directly.

