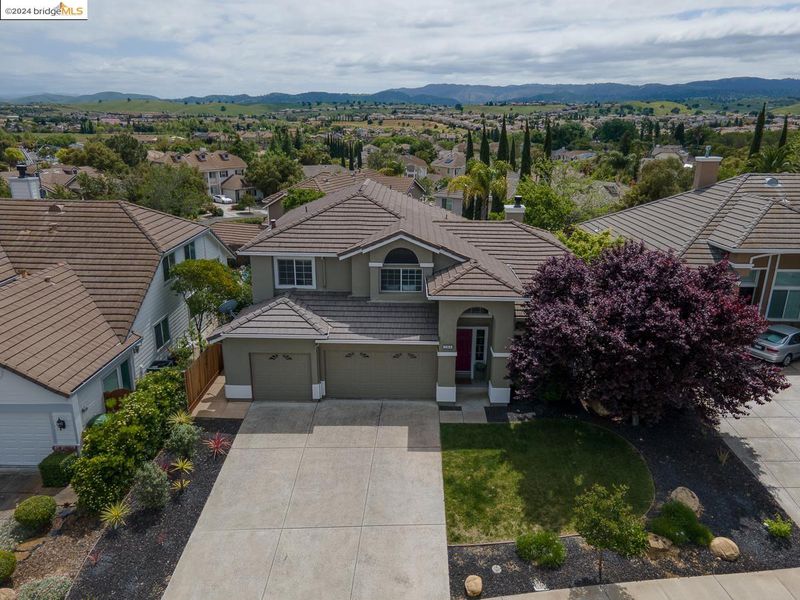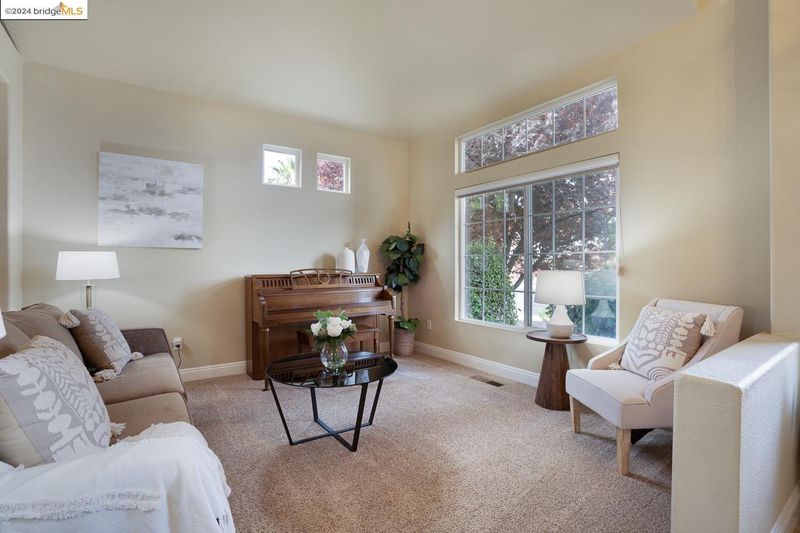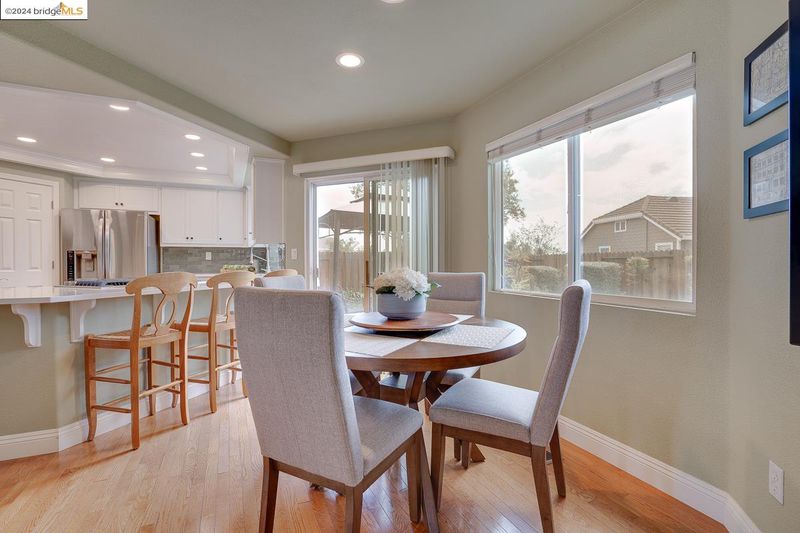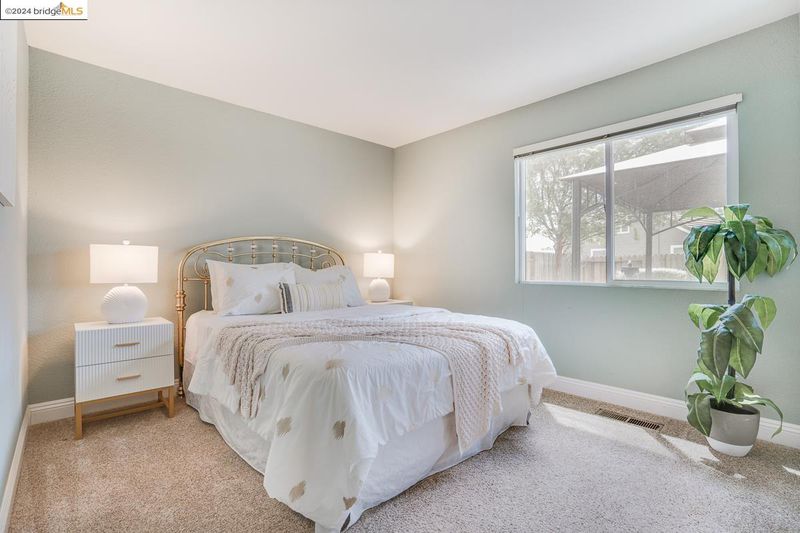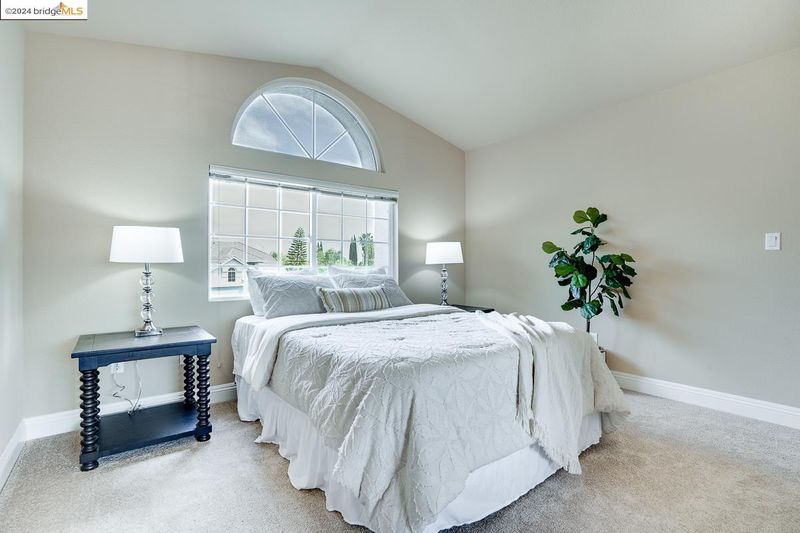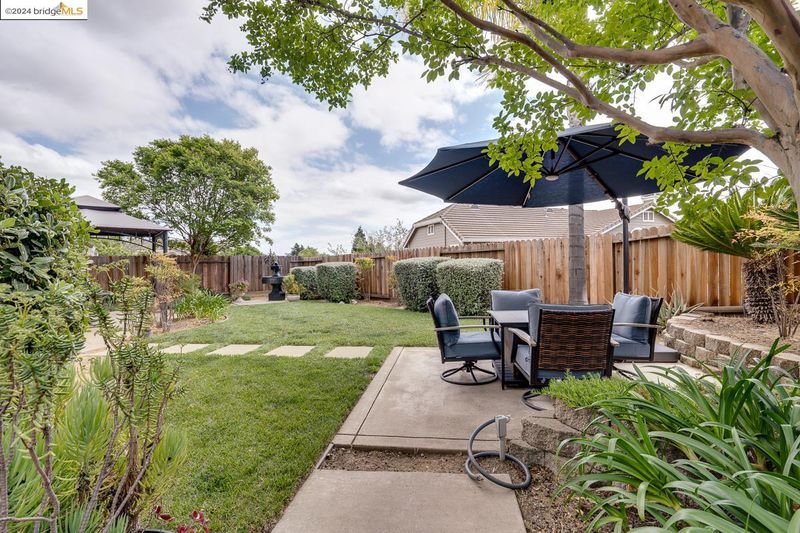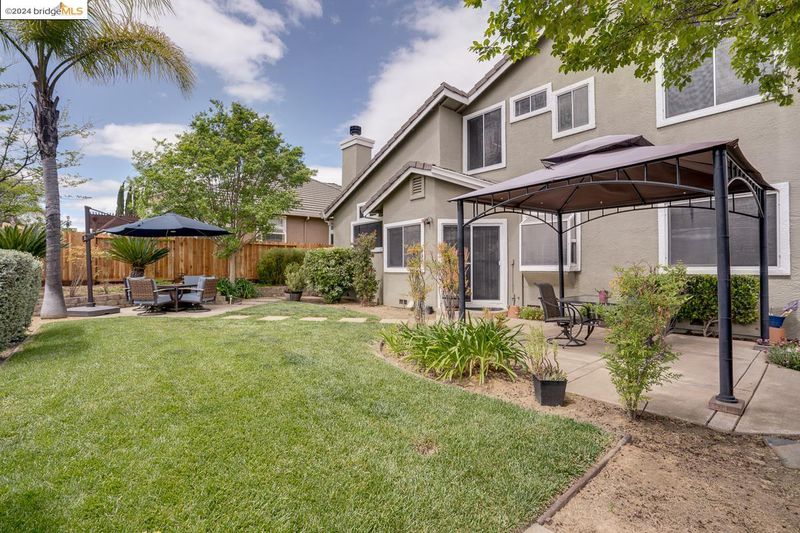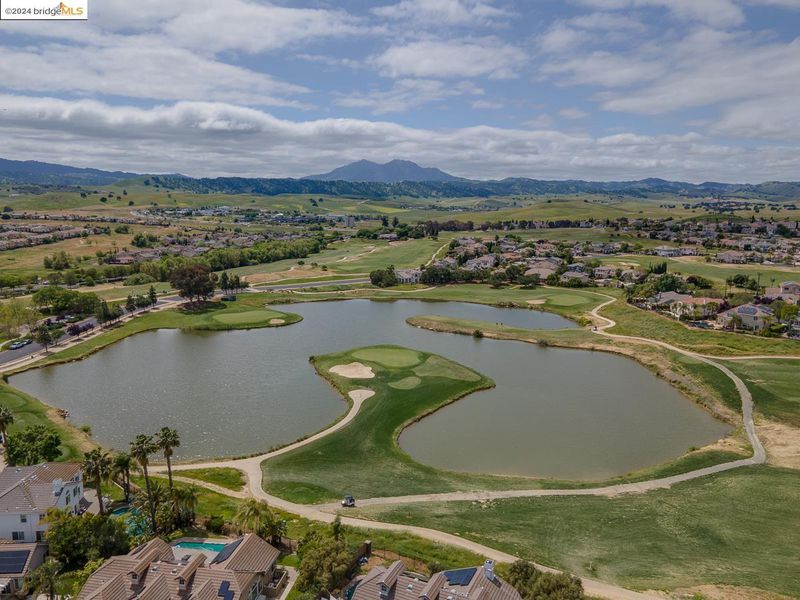
$819,000
2,136
SQ FT
$383
SQ/FT
2564 Caddie Ct
@ E Country Club - Shadow Lakes, Brentwood
- 4 Bed
- 3 Bath
- 3 Park
- 2,136 sqft
- Brentwood
-

Welcome to your dream home in the coveted Shadow Lakes neighborhood, perfectly positioned within the Heritage High School district. This beautifully maintained property features a practical and inviting layout, including two downstairs living areas, a dedicated dining room, and a first-floor bedroom and full bathroom, ideal for guests. The newly renovated kitchen is white, bright, and open with views of the charming backyard. The upper levels include three additional spacious bedrooms and two full bathrooms, offering plenty of space for family and relaxation. Outside, the home is just as impressive, situated in a friendly community known for its neighborly spirit. With new fencing, privacy on all sides, beautifully maintained plants, a covered patio and space for bocce ball and your hot tub, you won't want to leave your backyard. Enjoy close proximity to top-rated schools, walking trails, the golf course, parks, nearby freeway access and all the amenities that make Shadow Lakes a sought-after place to live. Don’t miss out on the opportunity to own this wonderful community. Come see why this house should be your next home! Open Friday, April 26th from 6-8pm and Saturday, April 27th from 11-2pm.
- Current Status
- Pending
- Sold Price
- Original Price
- $819,000
- List Price
- $819,000
- On Market Date
- Apr 25, 2024
- Contract Date
- Apr 30, 2024
- Close Date
- May 28, 2024
- Property Type
- Detached
- D/N/S
- Shadow Lakes
- Zip Code
- 94513
- MLS ID
- 41057410
- APN
- 0193800158
- Year Built
- 1999
- Stories in Building
- 2
- Possession
- Seller Rent Back
- COE
- May 28, 2024
- Data Source
- MAXEBRDI
- Origin MLS System
- Bridge AOR
Ron Nunn Elementary School
Public K-5 Elementary, Yr Round
Students: 650 Distance: 0.6mi
R. Paul Krey Elementary School
Public K-5 Elementary, Yr Round
Students: 859 Distance: 0.7mi
Heritage Cccoe Special Education Programs School
Public K-12 Special Education, Combined Elementary And Secondary
Students: 70 Distance: 0.7mi
Heritage High School
Public 9-12 Secondary, Yr Round
Students: 2589 Distance: 0.7mi
Bright Star Christian Child Care Center
Private PK-5
Students: 65 Distance: 0.8mi
Loma Vista Elementary School
Public K-5 Elementary, Yr Round
Students: 613 Distance: 0.8mi
- Bed
- 4
- Bath
- 3
- Parking
- 3
- Garage, Garage Door Opener
- SQ FT
- 2,136
- SQ FT Source
- Public Records
- Lot SQ FT
- 6,020.0
- Lot Acres
- 0.14 Acres
- Pool Info
- None
- Kitchen
- Dishwasher, Double Oven, Disposal, Gas Range, Microwave, Breakfast Bar, Counter - Stone, Eat In Kitchen, Garbage Disposal, Gas Range/Cooktop
- Cooling
- Central Air, Whole House Fan
- Disclosures
- Disclosure Package Avail
- Entry Level
- Exterior Details
- Back Yard, Front Yard, Sprinklers Automatic, Landscape Back, Landscape Front
- Flooring
- Tile, Carpet, Wood
- Foundation
- Fire Place
- Family Room
- Heating
- Forced Air
- Laundry
- 220 Volt Outlet, Hookups Only
- Main Level
- 1 Bedroom, 1 Bath, Laundry Facility, Main Entry
- Possession
- Seller Rent Back
- Architectural Style
- Other
- Construction Status
- Existing
- Additional Miscellaneous Features
- Back Yard, Front Yard, Sprinklers Automatic, Landscape Back, Landscape Front
- Location
- Cul-De-Sac
- Roof
- Tile
- Water and Sewer
- Public
- Fee
- Unavailable
MLS and other Information regarding properties for sale as shown in Theo have been obtained from various sources such as sellers, public records, agents and other third parties. This information may relate to the condition of the property, permitted or unpermitted uses, zoning, square footage, lot size/acreage or other matters affecting value or desirability. Unless otherwise indicated in writing, neither brokers, agents nor Theo have verified, or will verify, such information. If any such information is important to buyer in determining whether to buy, the price to pay or intended use of the property, buyer is urged to conduct their own investigation with qualified professionals, satisfy themselves with respect to that information, and to rely solely on the results of that investigation.
School data provided by GreatSchools. School service boundaries are intended to be used as reference only. To verify enrollment eligibility for a property, contact the school directly.
