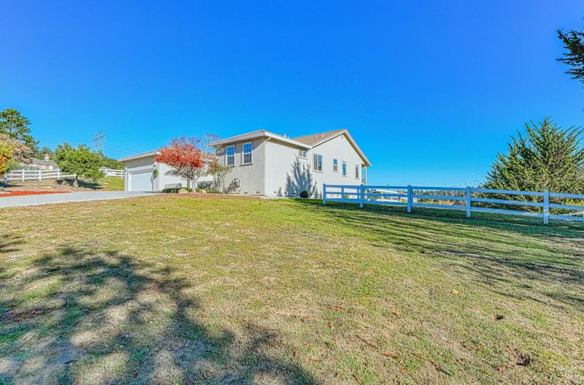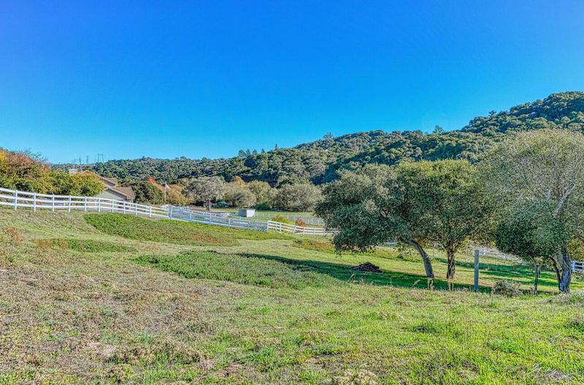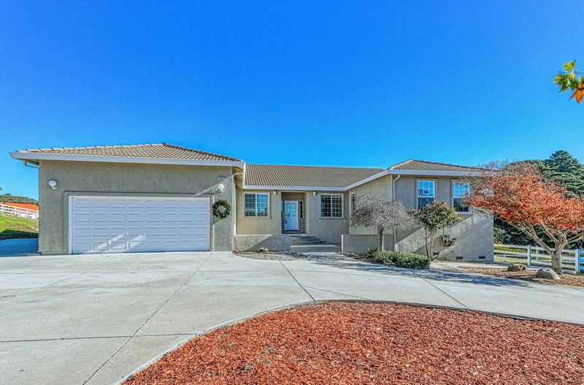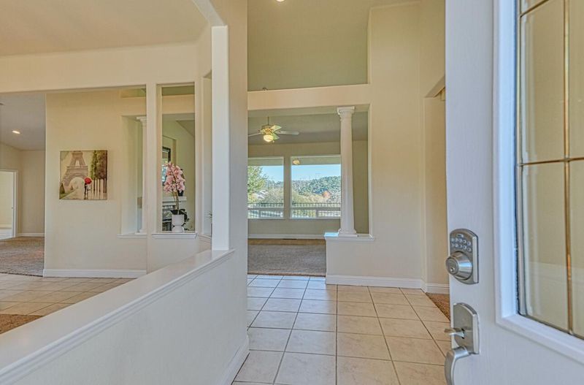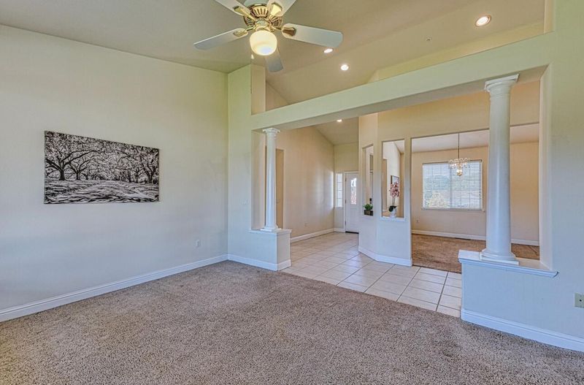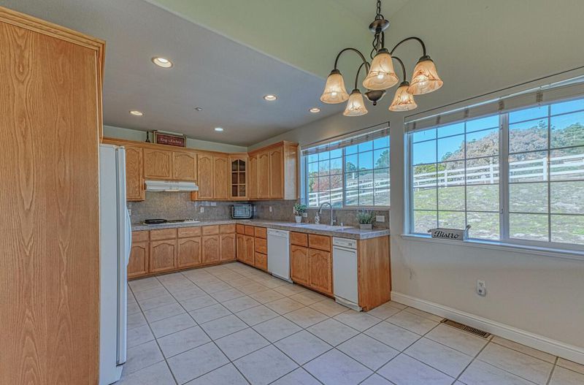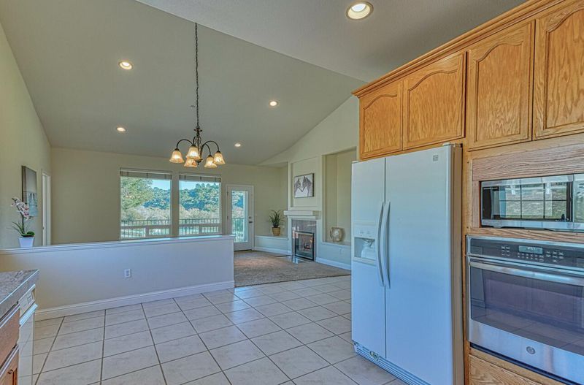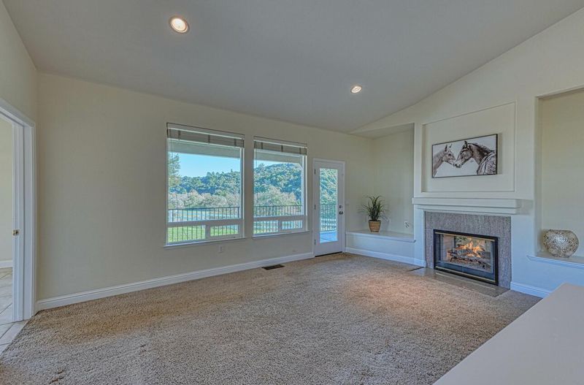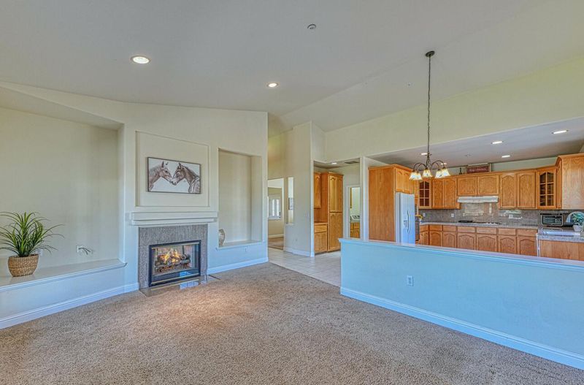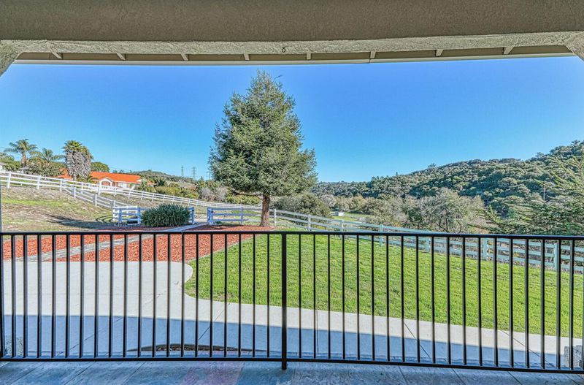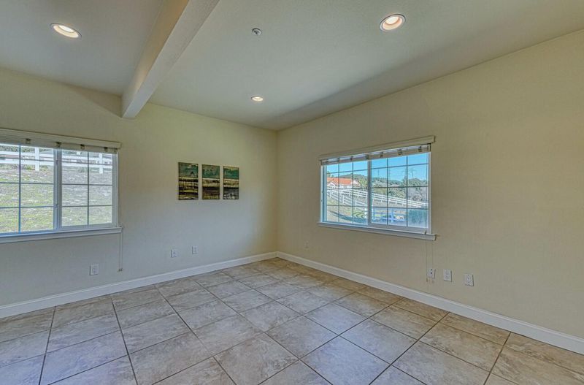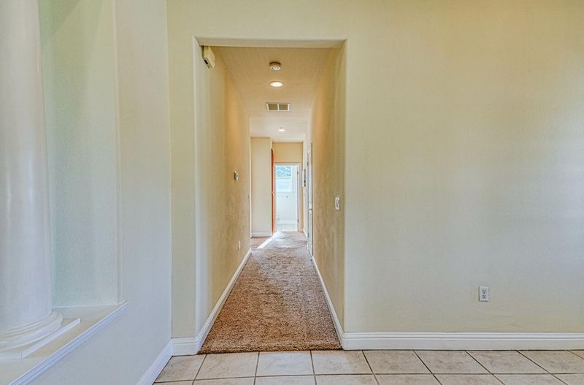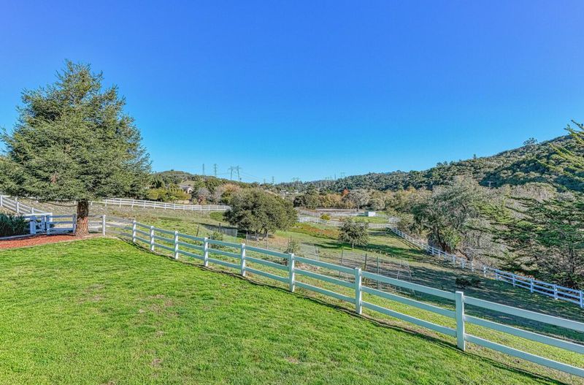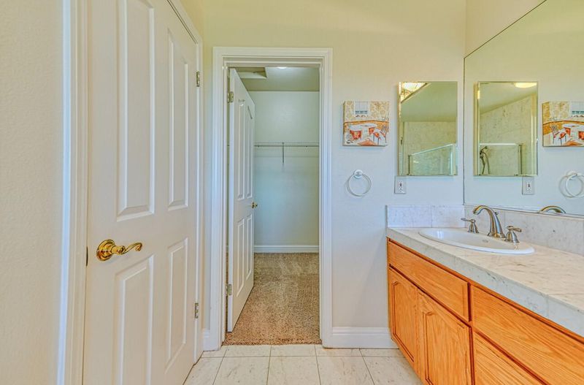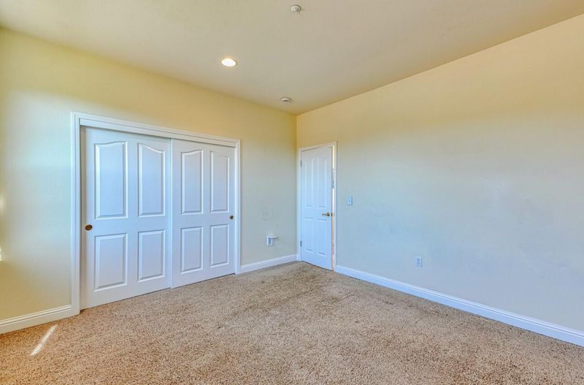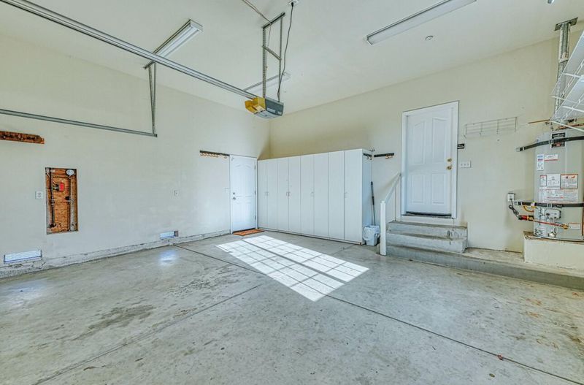 Sold 2.5% Under Asking
Sold 2.5% Under Asking
$1,180,000
2,806
SQ FT
$421
SQ/FT
9451 Eagle Way
@ Pesante - 136 - Pesante,Crazy Horse Cyn,Salinas Cty Club,Harrison, Salinas
- 5 Bed
- 4 Bath
- 2 Park
- 2,806 sqft
- SALINAS
-

Nestled in a serene, gated community, this spacious 2,800 sq. ft. boasts 5 bedrooms and 4 bathrooms, this home is designed for both family living and entertaining. The open and inviting layout includes a separate family room, formal dining room, and a formal living room, all with soaring vaulted ceilings that create an expansive, airy atmosphere. The large kitchen is a chefs delight with ample counter space and storage, making meal prep a breeze. Step outside and enjoy the breathtaking views of lush pastures from your backyard a peaceful retreat youll never want to leave. Situated on 1.79 acres, the property is fully fenced and cross-fenced, offering plenty of space for horses or other outdoor pursuits. This home is a rare finddont miss out on this opportunity to own your piece of paradise.
- Days on Market
- 31 days
- Current Status
- Sold
- Sold Price
- $1,180,000
- Under List Price
- 2.5%
- Original Price
- $1,210,000
- List Price
- $1,210,000
- On Market Date
- Dec 10, 2024
- Contract Date
- Jan 10, 2025
- Close Date
- Feb 3, 2025
- Property Type
- Single Family Home
- Area
- 136 - Pesante,Crazy Horse Cyn,Salinas Cty Club,Harrison
- Zip Code
- 93907
- MLS ID
- ML81988233
- APN
- 125-053-022-000
- Year Built
- 1999
- Stories in Building
- 1
- Possession
- Unavailable
- COE
- Feb 3, 2025
- Data Source
- MLSL
- Origin MLS System
- MLSListings, Inc.
North Monterey County Adult
Public n/a Adult Education
Students: NA Distance: 0.2mi
Montessori Learning Center
Private PK-8 Montessori, Coed
Students: 70 Distance: 0.5mi
Prunedale Elementary School
Public K-6 Elementary
Students: 669 Distance: 0.8mi
Central Bay High (Continuation) School
Public 9-12 Continuation
Students: 39 Distance: 1.0mi
North Monterey County Center For Independent Study
Public K-12 Alternative
Students: 128 Distance: 1.0mi
Hills View Christian School
Private K-12
Students: 15 Distance: 1.3mi
- Bed
- 5
- Bath
- 4
- Double Sinks, Primary - Oversized Tub, Primary - Stall Shower(s), Shower over Tub - 1, Stall Shower - 2+
- Parking
- 2
- Attached Garage, Off-Street Parking
- SQ FT
- 2,806
- SQ FT Source
- Unavailable
- Lot SQ FT
- 77,972.0
- Lot Acres
- 1.789991 Acres
- Kitchen
- Cooktop - Gas, Oven - Built-In
- Cooling
- None
- Dining Room
- Breakfast Nook, Formal Dining Room
- Disclosures
- Flood Zone - See Report
- Family Room
- Separate Family Room
- Flooring
- Carpet, Tile
- Foundation
- Concrete Perimeter and Slab
- Fire Place
- Dual See Thru, Family Room, Living Room
- Heating
- Central Forced Air - Gas
- Laundry
- In Utility Room, Inside
- Views
- Valley
- * Fee
- $585
- Name
- Grey Eagle Estates
- *Fee includes
- Other
MLS and other Information regarding properties for sale as shown in Theo have been obtained from various sources such as sellers, public records, agents and other third parties. This information may relate to the condition of the property, permitted or unpermitted uses, zoning, square footage, lot size/acreage or other matters affecting value or desirability. Unless otherwise indicated in writing, neither brokers, agents nor Theo have verified, or will verify, such information. If any such information is important to buyer in determining whether to buy, the price to pay or intended use of the property, buyer is urged to conduct their own investigation with qualified professionals, satisfy themselves with respect to that information, and to rely solely on the results of that investigation.
School data provided by GreatSchools. School service boundaries are intended to be used as reference only. To verify enrollment eligibility for a property, contact the school directly.
