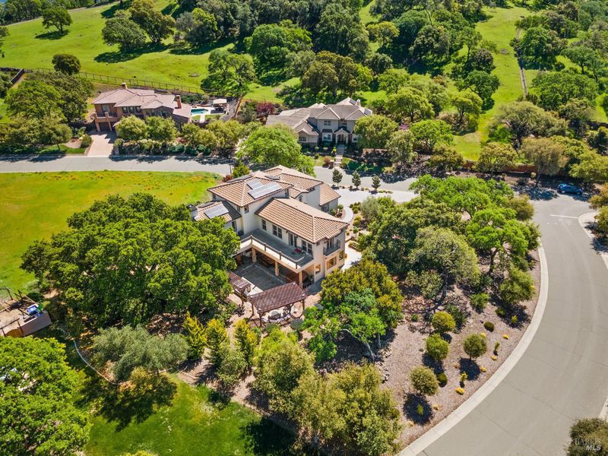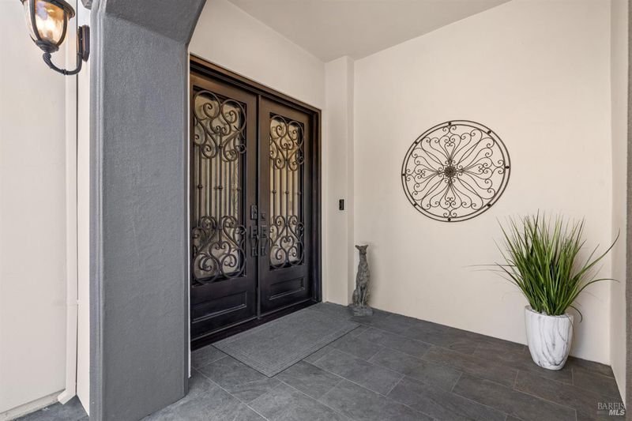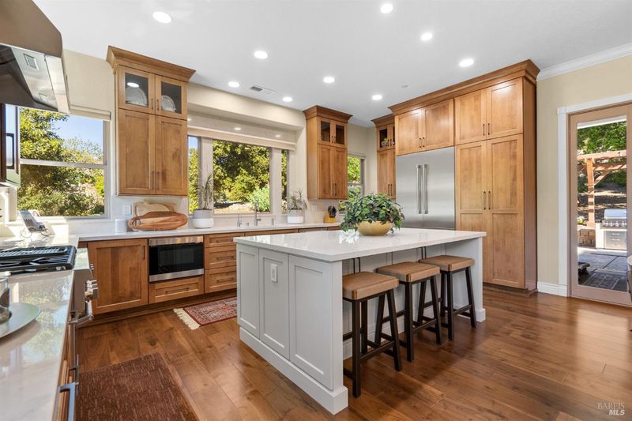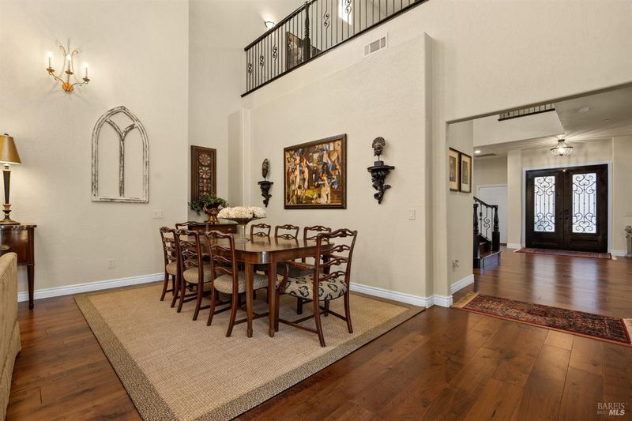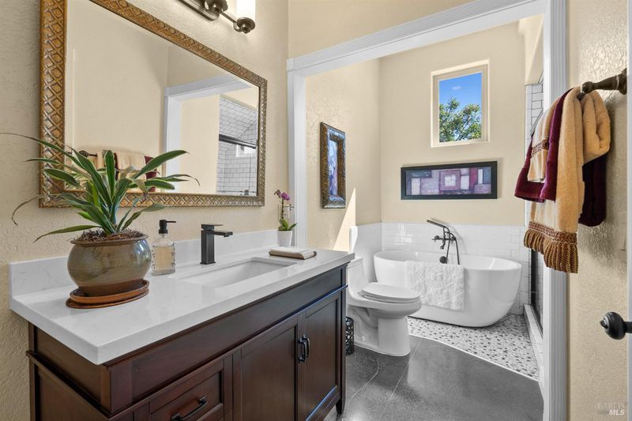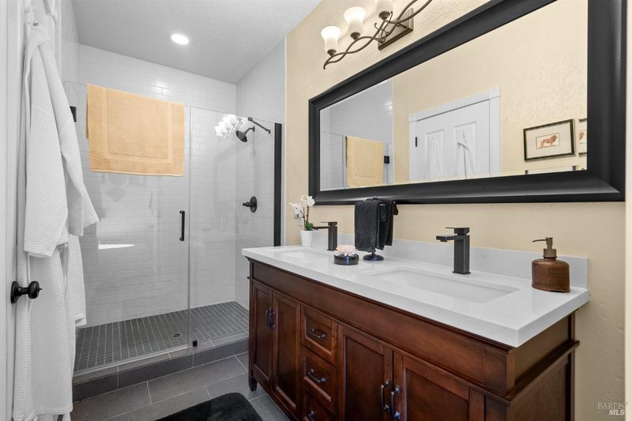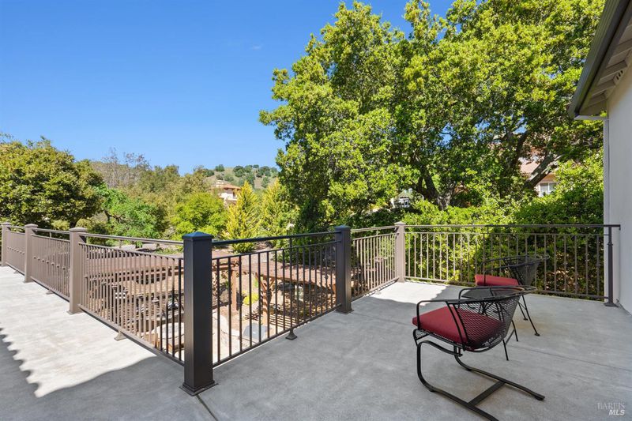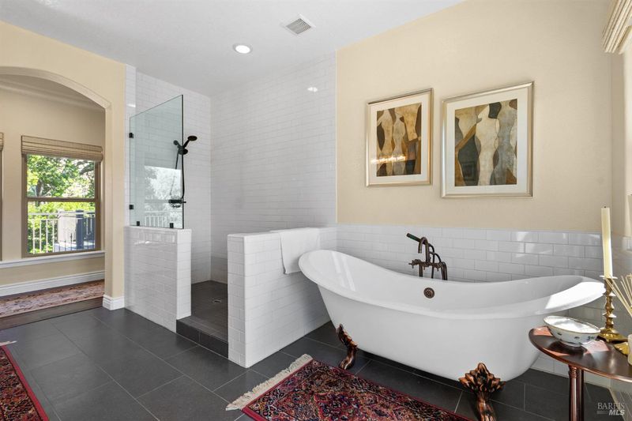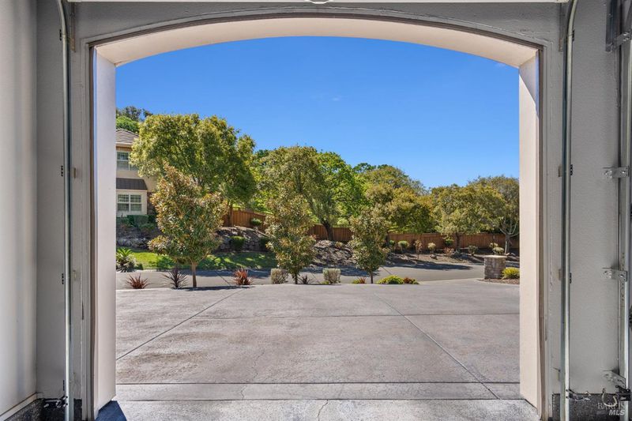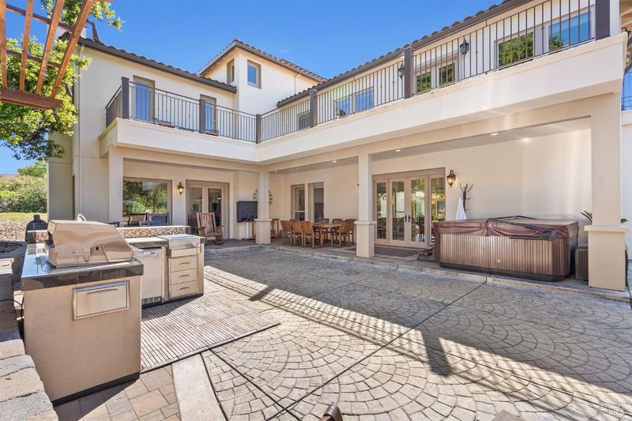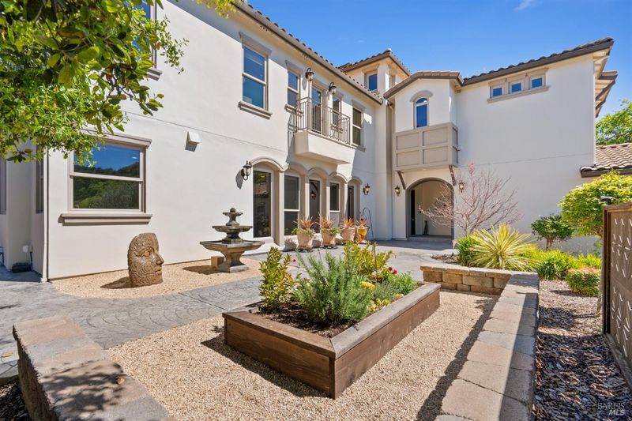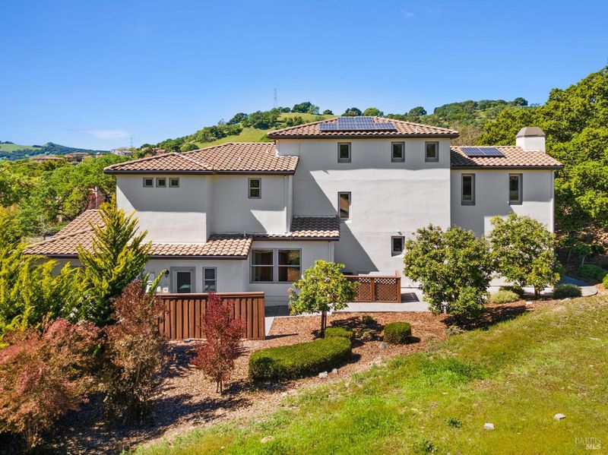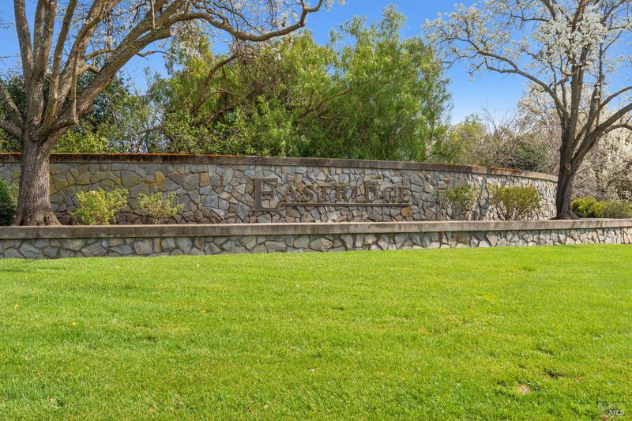
$1,895,000
3,874
SQ FT
$489
SQ/FT
5325 Bayridge Court
@ Oakridge - Green Valley 1, Fairfield
- 4 Bed
- 4 (3/1) Bath
- 6 Park
- 3,874 sqft
- Fairfield
-

Welcome to 5325 Bayridge Court, an exquisite home that offers both luxury & tranquility. Nestled in the prestigious, privately gated Eastridge community in beautiful Green Valley, this property is just moments from the Green Valley Golf & Country Club. With over $500,000 in upgrades, this home has been meticulously enhanced to provide the ultimate living experience. The newly remodeled kitchen shines with top-of-the-line Thermador appliances, complemented by stunning new hardwood floors throughout. Freshly painted inside & out, the home also features upgraded bathroom countertops & sinks, adding a touch of elegance to every space. The outdoor setting is equally impressive with over $170,000 invested in breathtaking landscaping that creates a serene oasis perfect for year-round entertaining. Tranquil gardens with charming fountains welcome you upon arrival, while the lushly landscaped rear yard features a private spa, offering a true California living experience.Enjoy picturesque, peaceful views from every window. The thoughtful layout includes a full bedroom & bathroom on the main level, ideal for guests or a convenient home office. This extraordinary property offers an unparalleled blend of sophistication and comfort. Don't miss the opportunity to make this gorgeous home yours!
- Days on Market
- 96 days
- Current Status
- Contingent
- Original Price
- $1,925,000
- List Price
- $1,895,000
- On Market Date
- Mar 26, 2025
- Contingent Date
- Jun 30, 2025
- Property Type
- Single Family Residence
- Area
- Green Valley 1
- Zip Code
- 94534
- MLS ID
- 325022290
- APN
- 0027-673-040
- Year Built
- 2015
- Stories in Building
- Unavailable
- Possession
- Close Of Escrow
- Data Source
- BAREIS
- Origin MLS System
Seeds of Truth Academy
Private 2-12
Students: 30 Distance: 1.2mi
Nelda Mundy Elementary School
Public K-5 Elementary
Students: 772 Distance: 1.3mi
Spectrum Center-Solano Campus
Private K-12 Special Education Program, Coed
Students: 52 Distance: 1.6mi
Angelo Rodriguez High School
Public 9-12 Secondary
Students: 1882 Distance: 2.7mi
Oakbrook Elementary School
Public K-8 Elementary, Yr Round
Students: 546 Distance: 3.1mi
Suisun Valley Elementary School
Public K-8 Elementary
Students: 597 Distance: 3.9mi
- Bed
- 4
- Bath
- 4 (3/1)
- Double Sinks, Shower Stall(s), Soaking Tub, Stone, Tile
- Parking
- 6
- Attached, Garage Door Opener
- SQ FT
- 3,874
- SQ FT Source
- Assessor Auto-Fill
- Lot SQ FT
- 28,314.0
- Lot Acres
- 0.65 Acres
- Kitchen
- Breakfast Area, Island, Pantry Cabinet, Quartz Counter, Slab Counter
- Cooling
- Ceiling Fan(s), Central
- Dining Room
- Formal Area
- Exterior Details
- Balcony, BBQ Built-In, Covered Courtyard, Fire Pit, Uncovered Courtyard
- Family Room
- Great Room
- Living Room
- Cathedral/Vaulted
- Flooring
- Tile, Wood
- Foundation
- Slab
- Fire Place
- Gas Log, Living Room
- Heating
- Central
- Laundry
- Dryer Included, Inside Room, Sink, Washer Included
- Upper Level
- Bedroom(s), Full Bath(s), Primary Bedroom
- Main Level
- Bedroom(s), Dining Room, Family Room, Full Bath(s), Garage, Kitchen, Living Room, Street Entrance
- Views
- Garden/Greenbelt, Hills
- Possession
- Close Of Escrow
- Architectural Style
- Mediterranean, Traditional
- * Fee
- $217
- Name
- Kelly Company
- Phone
- (707) 428-0490
- *Fee includes
- Common Areas, Management, and Security
MLS and other Information regarding properties for sale as shown in Theo have been obtained from various sources such as sellers, public records, agents and other third parties. This information may relate to the condition of the property, permitted or unpermitted uses, zoning, square footage, lot size/acreage or other matters affecting value or desirability. Unless otherwise indicated in writing, neither brokers, agents nor Theo have verified, or will verify, such information. If any such information is important to buyer in determining whether to buy, the price to pay or intended use of the property, buyer is urged to conduct their own investigation with qualified professionals, satisfy themselves with respect to that information, and to rely solely on the results of that investigation.
School data provided by GreatSchools. School service boundaries are intended to be used as reference only. To verify enrollment eligibility for a property, contact the school directly.
