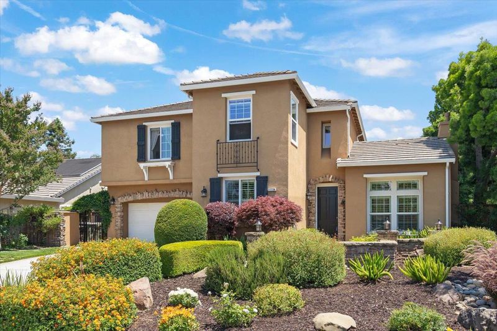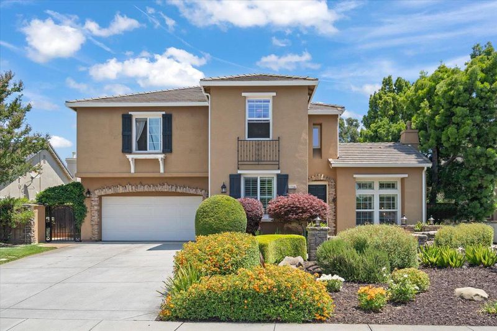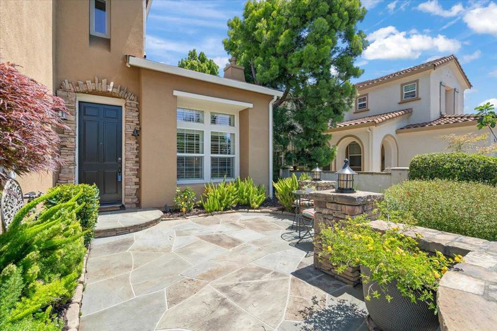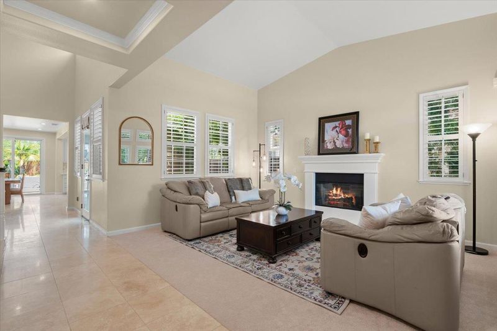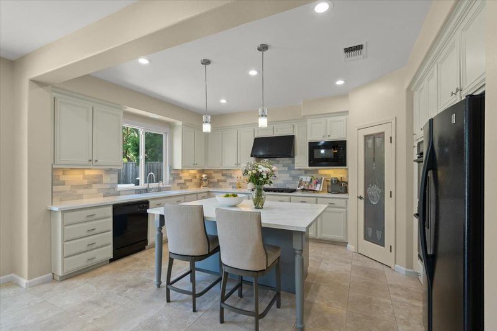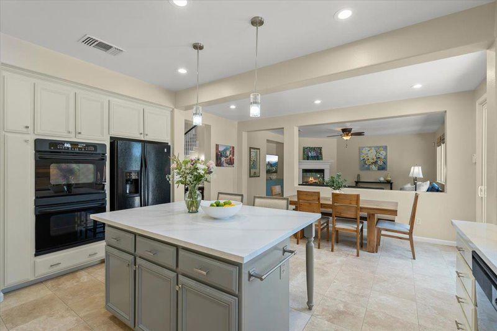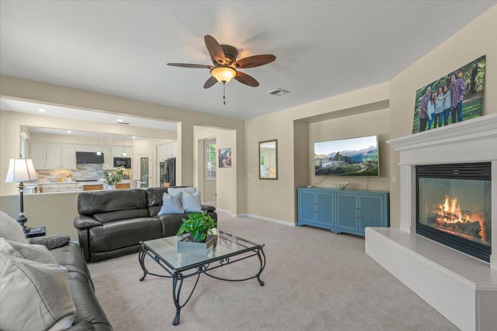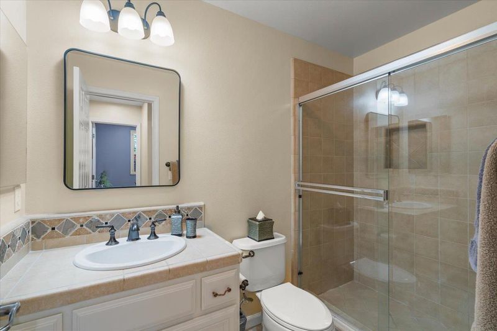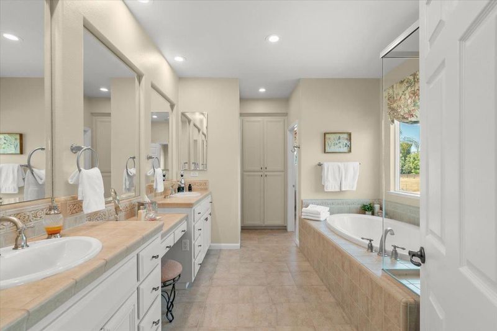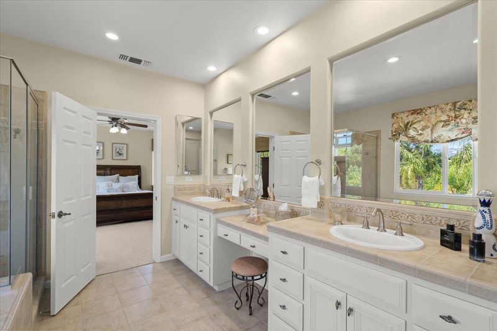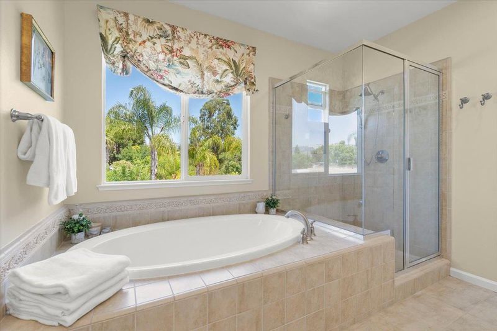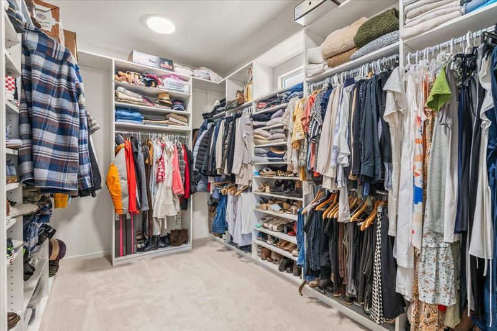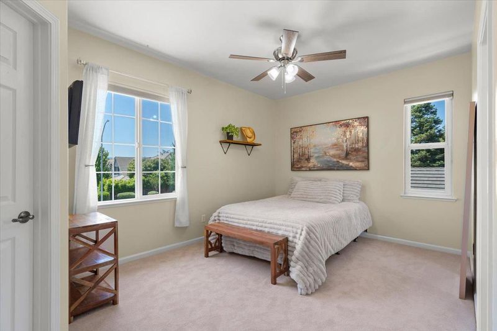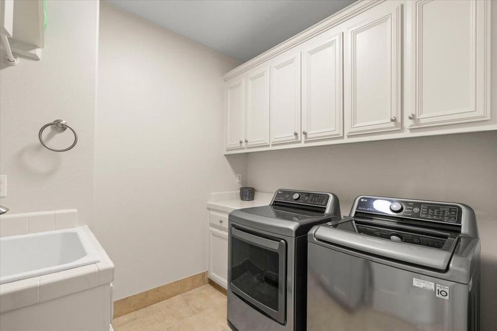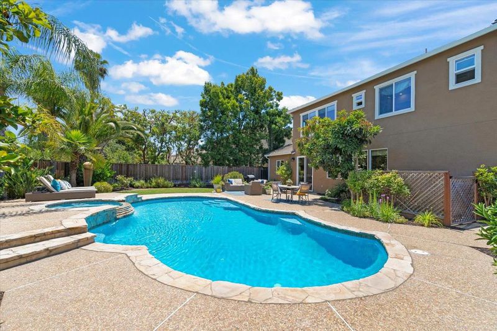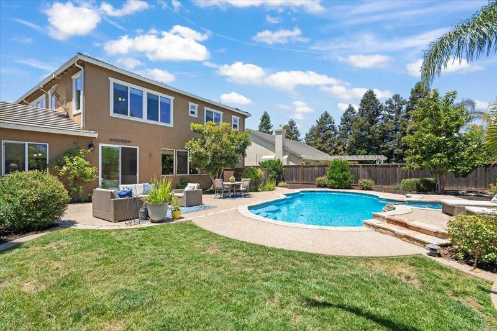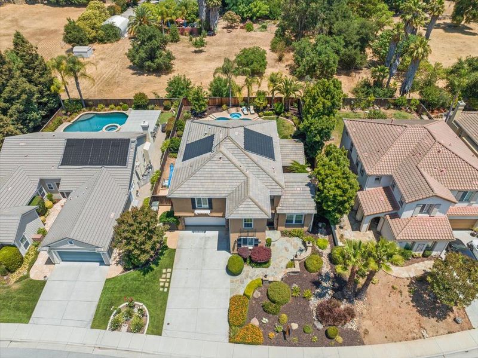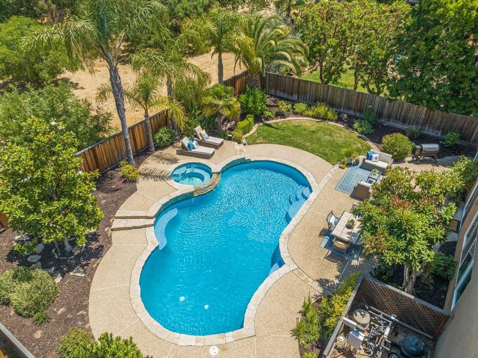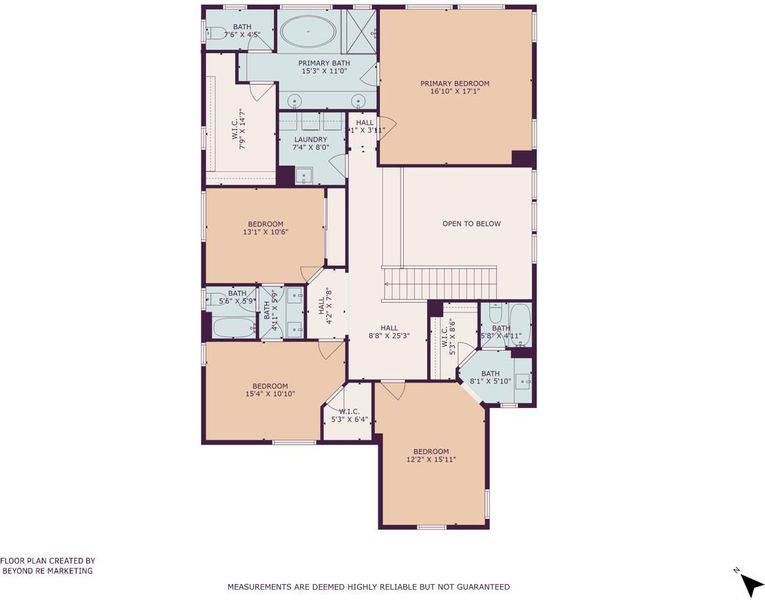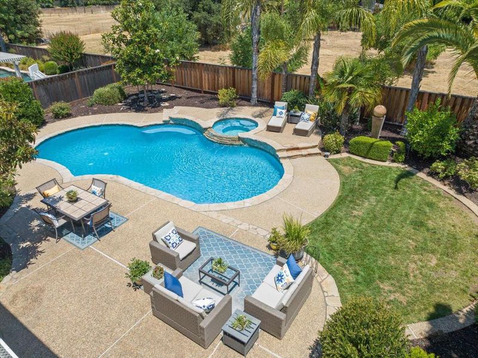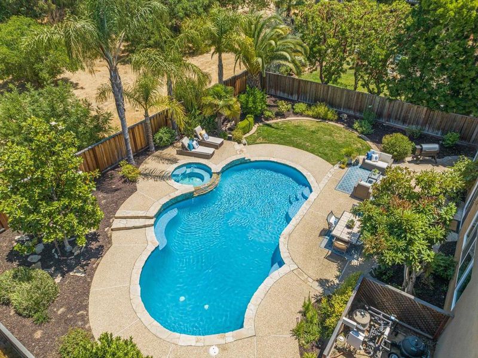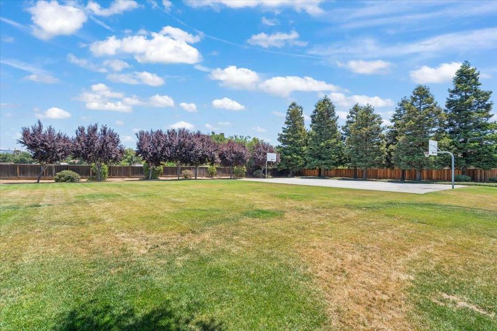
$1,939,000
3,235
SQ FT
$599
SQ/FT
17734 Lancia Drive
@ E. Central - 1 - Morgan Hill / Gilroy / San Martin, Morgan Hill
- 5 Bed
- 4 Bath
- 3 Park
- 3,235 sqft
- MORGAN HILL
-

Beautiful home in the commute friendly north east area of Morgan Hill. Nicely located across from a park, near another with a basketball court and nicely private with no homes behind it! Curb appeal includes a stone wall, slate walk way and vine covered arch. Fresh interior paint, new carpet and new LED lighting, The very private backyard has a pool (with solar) and spa with tranquil waterfall and fountain, and plenty of room on it's generous lot and patio. The kitchen features quartz counters with tile backsplash, new cooktop and microwave and an expanded island with seating space and a casual eating area. The adjacent open family room looks onto the great backyard. There is a formal living room and the formal dining room is across from a cozy exterior slate courtyard perfectly suited to expand your entertaining space. The primary is spacious with a large walk in closet, separate tub and stall shower. A conveniently located downstairs bedroom is adjacent to a full bath and provides privacy for guests or a home office. 2 secondary bedrooms share an updated Jack and Jill path and one bedroom has an ensuite updated bath forming a "mini-master." All new interior plumbing fixtures, newer fences and newer pool solar. 3 car tandem garage with epoxy floor and lots of storage!
- Days on Market
- 7 days
- Current Status
- Active
- Original Price
- $1,939,000
- List Price
- $1,939,000
- On Market Date
- Jun 24, 2025
- Property Type
- Single Family Home
- Area
- 1 - Morgan Hill / Gilroy / San Martin
- Zip Code
- 95037
- MLS ID
- ML82011421
- APN
- 726-28-008
- Year Built
- 2003
- Stories in Building
- 2
- Possession
- Unavailable
- Data Source
- MLSL
- Origin MLS System
- MLSListings, Inc.
Shadow Mountain Baptist School
Private PK-12 Combined Elementary And Secondary, Religious, Nonprofit
Students: 106 Distance: 0.7mi
Community Adult
Public n/a Adult Education
Students: NA Distance: 0.7mi
Lewis H. Britton Middle School
Public 6-8 Combined Elementary And Secondary
Students: 773 Distance: 0.8mi
Crossroads Christian School
Private K-8 Elementary, Religious, Coed
Students: NA Distance: 0.9mi
Live Oak High School
Public 9-12 Secondary
Students: 1161 Distance: 0.9mi
Tutor Time
Private PK-6
Students: NA Distance: 1.0mi
- Bed
- 5
- Bath
- 4
- Double Sinks, Full on Ground Floor, Primary - Oversized Tub, Showers over Tubs - 2+, Stall Shower - 2+, Other
- Parking
- 3
- Attached Garage
- SQ FT
- 3,235
- SQ FT Source
- Unavailable
- Lot SQ FT
- 9,699.0
- Lot Acres
- 0.222658 Acres
- Pool Info
- Pool / Spa Combo
- Kitchen
- Cooktop - Gas, Countertop - Quartz, Dishwasher, Garbage Disposal, Island, Oven - Double, Pantry
- Cooling
- Central AC
- Dining Room
- Eat in Kitchen, Formal Dining Room
- Disclosures
- Natural Hazard Disclosure
- Family Room
- Kitchen / Family Room Combo
- Flooring
- Carpet, Tile
- Foundation
- Concrete Slab
- Fire Place
- Gas Log
- Heating
- Central Forced Air
- Laundry
- Tub / Sink, Upper Floor
- * Fee
- $98
- Name
- Morgan Lane
- *Fee includes
- Fencing and Maintenance - Common Area
MLS and other Information regarding properties for sale as shown in Theo have been obtained from various sources such as sellers, public records, agents and other third parties. This information may relate to the condition of the property, permitted or unpermitted uses, zoning, square footage, lot size/acreage or other matters affecting value or desirability. Unless otherwise indicated in writing, neither brokers, agents nor Theo have verified, or will verify, such information. If any such information is important to buyer in determining whether to buy, the price to pay or intended use of the property, buyer is urged to conduct their own investigation with qualified professionals, satisfy themselves with respect to that information, and to rely solely on the results of that investigation.
School data provided by GreatSchools. School service boundaries are intended to be used as reference only. To verify enrollment eligibility for a property, contact the school directly.
