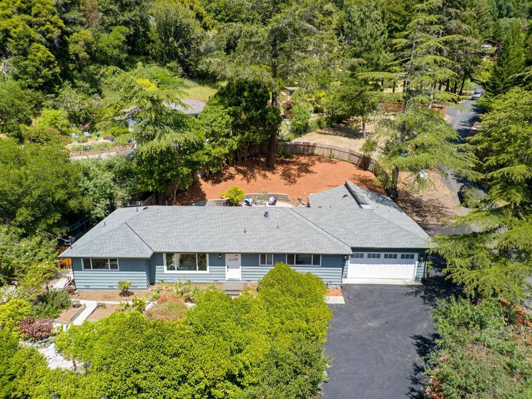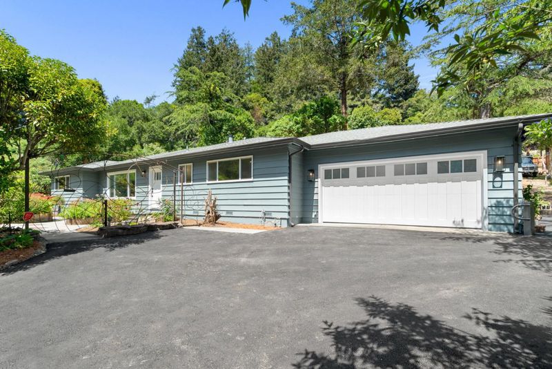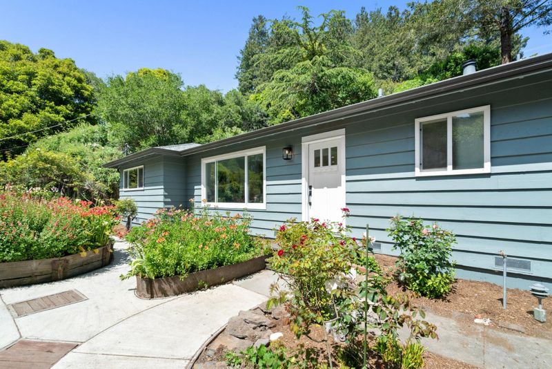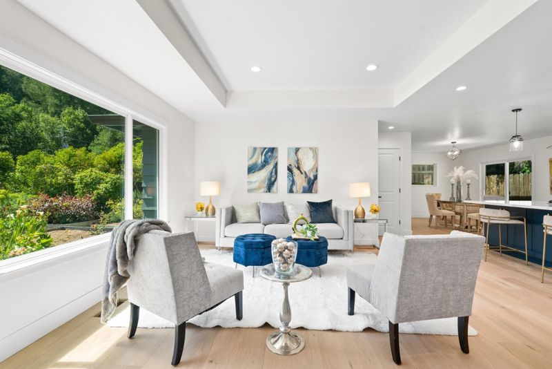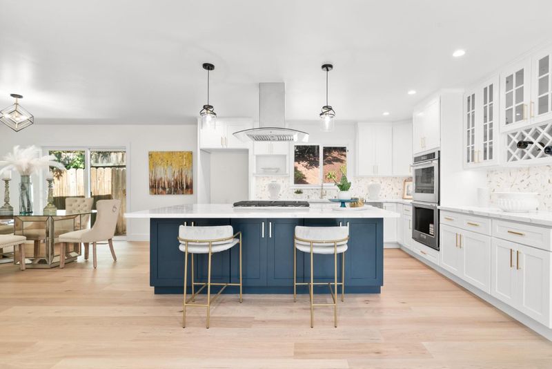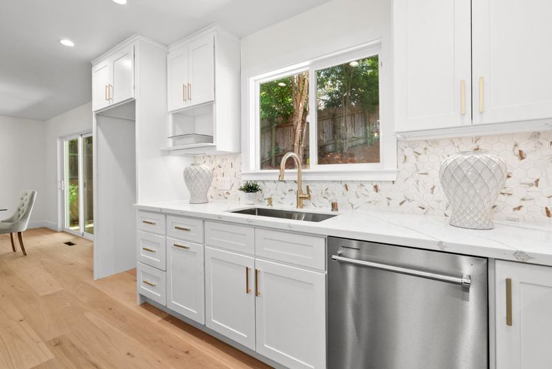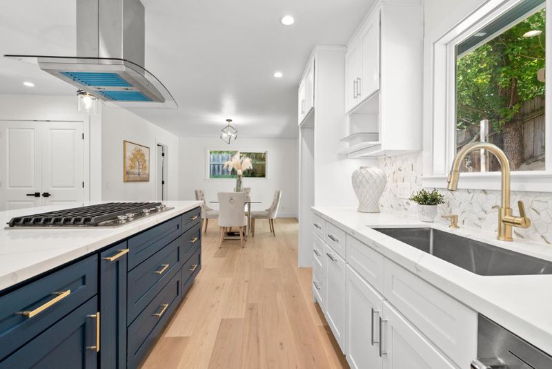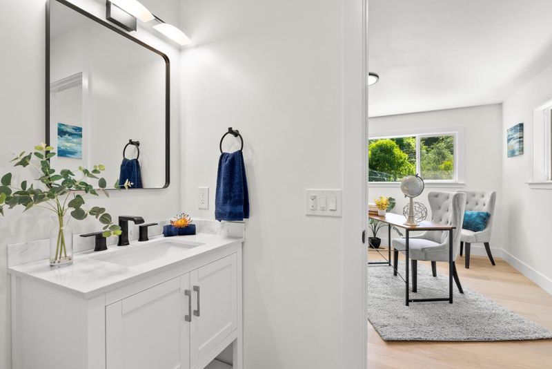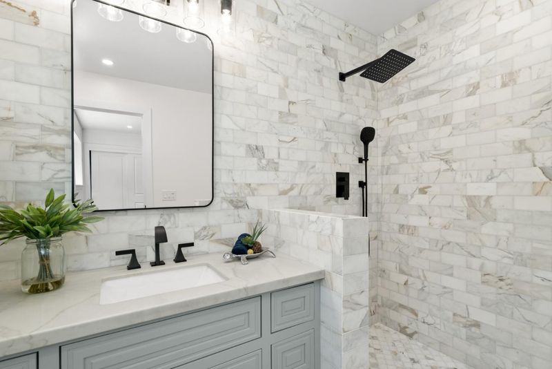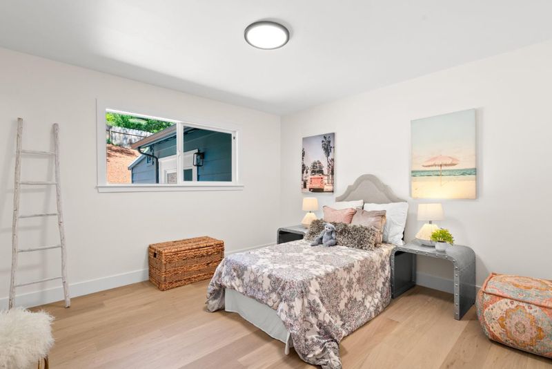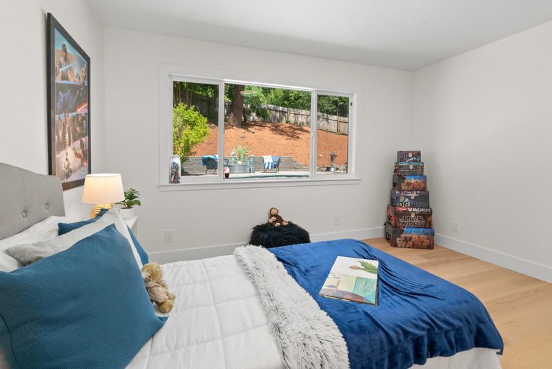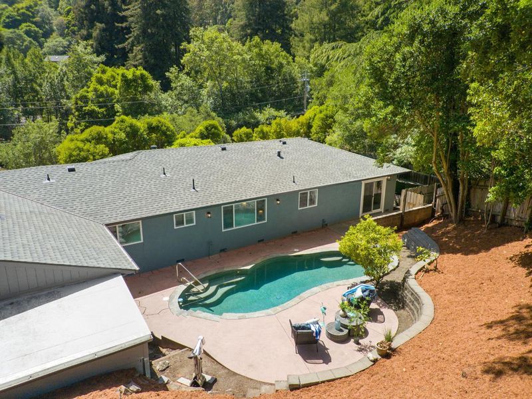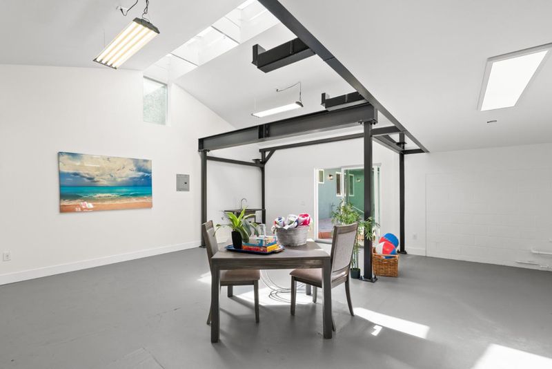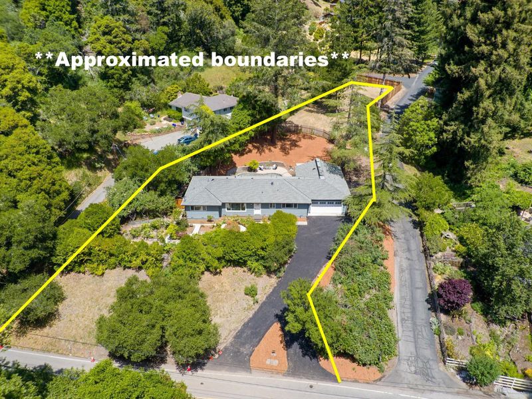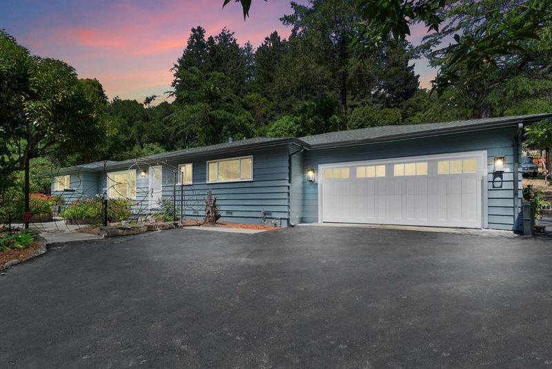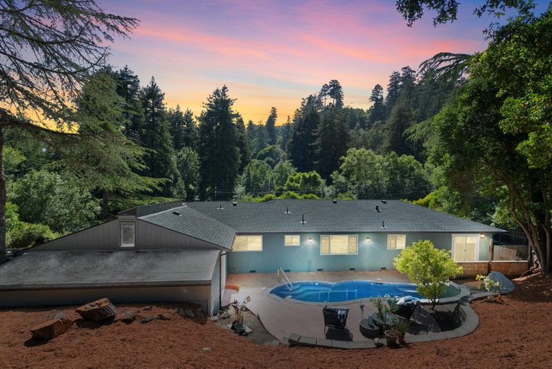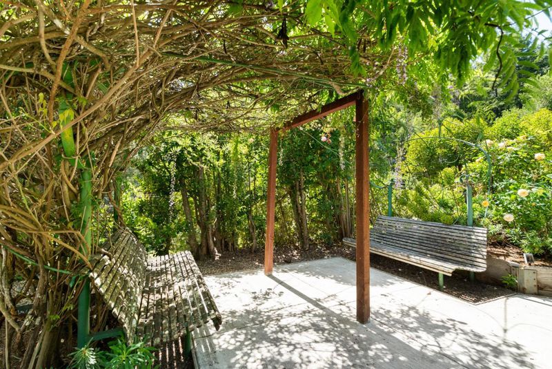
$1,595,000
1,756
SQ FT
$908
SQ/FT
390 Glen Canyon Road
@ Beel Dr. - 41 - Scotts Valley North, Santa Cruz
- 4 Bed
- 3 Bath
- 12 Park
- 1,756 sqft
- SANTA CRUZ
-

-
Sun Jun 1, 2:00 pm - 4:00 pm
NEW listing!! 3 minutes to Water St & all that Santa Cruz has to offer. Complete remodel, pebble tec pool, ADU potential. Offers due June 3rd at Noon. Last day of open houses... come & see it!!
Experience the ultimate Santa Cruz lifestyle in this beautifully remodeled 4-bed, 3-bath home on over half an acre of lush, usable land. Every detail has been thoughtfully updated, the kitchen & baths with permits, blending modern luxury and laid-back coastal charm. The gourmet kitchen features KitchenAid stainless steel appliances, quartz countertops, and an oversized island perfect for casual dining and entertaining. An open-concept layout flows seamlessly into the cozy family and dining areas, highlighted by wide-plank wood flooring and elegant designer touches throughout. Step outside to either of your private retreats: a professionally landscaped front garden, OR a heated Pebble Tec pool, and a 506 sq ft cabana- ideal for lounging, hosting guests, or converting to an ADU. Bonus: don't miss the upper portion of the lot that offers rare potential for expansion or development. Energy-efficient upgrades include double-pane windows, ceiling insulation, and central forced air heating. All just minutes from Delaveaga Park, beaches, and downtown- within the coveted Santa Cruz City School District. Coastal living at its finest! **Offers, if any, due June 3rd at Noon**
- Days on Market
- 12 days
- Current Status
- Active
- Original Price
- $1,595,000
- List Price
- $1,595,000
- On Market Date
- May 20, 2025
- Property Type
- Single Family Home
- Area
- 41 - Scotts Valley North
- Zip Code
- 95060
- MLS ID
- ML82007463
- APN
- 068-171-21
- Year Built
- 1963
- Stories in Building
- 1
- Possession
- COE
- Data Source
- MLSL
- Origin MLS System
- MLSListings, Inc.
De Laveaga Elementary School
Public K-5 Elementary
Students: 528 Distance: 1.2mi
Santa Cruz Adult
Public n/a Adult Education
Students: NA Distance: 1.4mi
Carden Elementary Encanto School
Private K-8 Elementary, Coed
Students: NA Distance: 1.4mi
Branciforte Middle School
Public 6-8 Middle
Students: 465 Distance: 1.4mi
Harbor High School
Public 9-12 Secondary
Students: 842 Distance: 1.4mi
Brook Knoll Elementary School
Public PK-5 Elementary
Students: 516 Distance: 1.5mi
- Bed
- 4
- Bath
- 3
- Full on Ground Floor, Marble, Primary - Stall Shower(s), Shower over Tub - 1, Solid Surface, Stall Shower - 2+, Stone, Tile, Updated Bath
- Parking
- 12
- Attached Garage, Off-Street Parking, Parking Area, Room for Oversized Vehicle
- SQ FT
- 1,756
- SQ FT Source
- Unavailable
- Lot SQ FT
- 23,784.0
- Lot Acres
- 0.546006 Acres
- Pool Info
- Pool - In Ground
- Kitchen
- Cooktop - Gas, Countertop - Quartz, Dishwasher, Exhaust Fan, Garbage Disposal, Hood Over Range, Hookups - Gas, Hookups - Ice Maker, Island, Oven - Built-In, Oven - Double, Oven - Self Cleaning
- Cooling
- None
- Dining Room
- Breakfast Bar, Dining Area
- Disclosures
- Natural Hazard Disclosure
- Family Room
- Kitchen / Family Room Combo
- Flooring
- Tile, Wood
- Foundation
- Concrete Block, Post and Pier
- Heating
- Central Forced Air, Propane
- Laundry
- Electricity Hookup (110V), In Garage
- Views
- Forest / Woods, Garden / Greenbelt, Mountains
- Possession
- COE
- Architectural Style
- Ranch
- Fee
- Unavailable
MLS and other Information regarding properties for sale as shown in Theo have been obtained from various sources such as sellers, public records, agents and other third parties. This information may relate to the condition of the property, permitted or unpermitted uses, zoning, square footage, lot size/acreage or other matters affecting value or desirability. Unless otherwise indicated in writing, neither brokers, agents nor Theo have verified, or will verify, such information. If any such information is important to buyer in determining whether to buy, the price to pay or intended use of the property, buyer is urged to conduct their own investigation with qualified professionals, satisfy themselves with respect to that information, and to rely solely on the results of that investigation.
School data provided by GreatSchools. School service boundaries are intended to be used as reference only. To verify enrollment eligibility for a property, contact the school directly.
