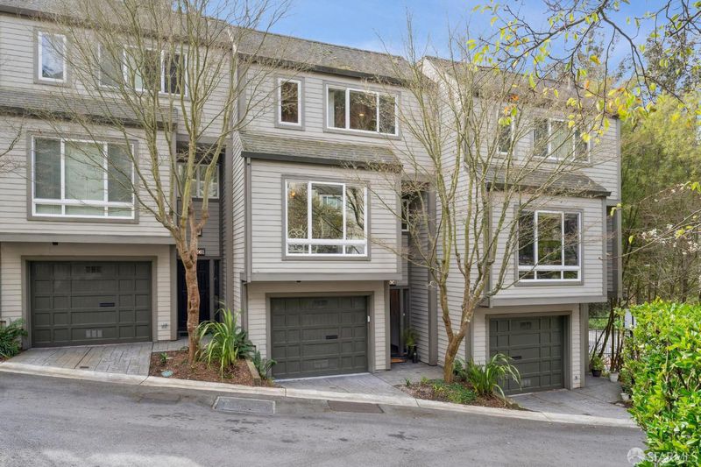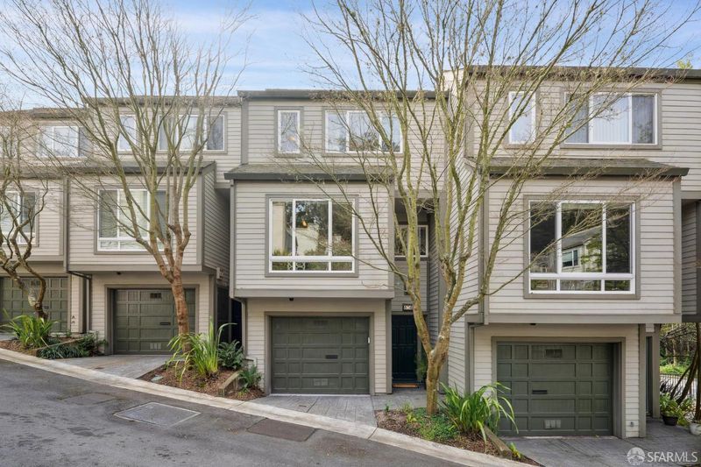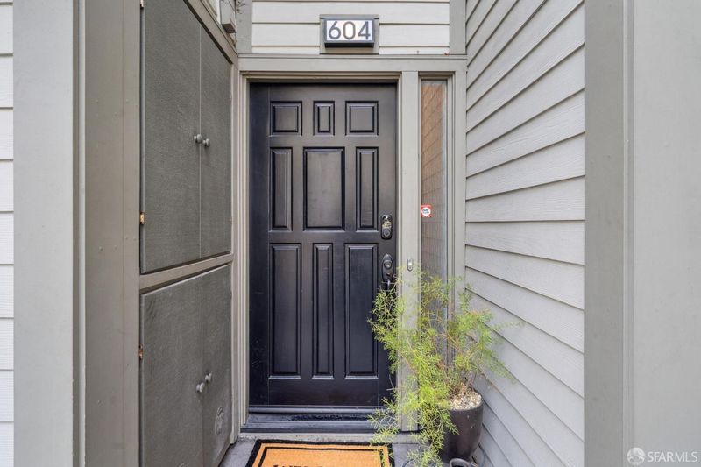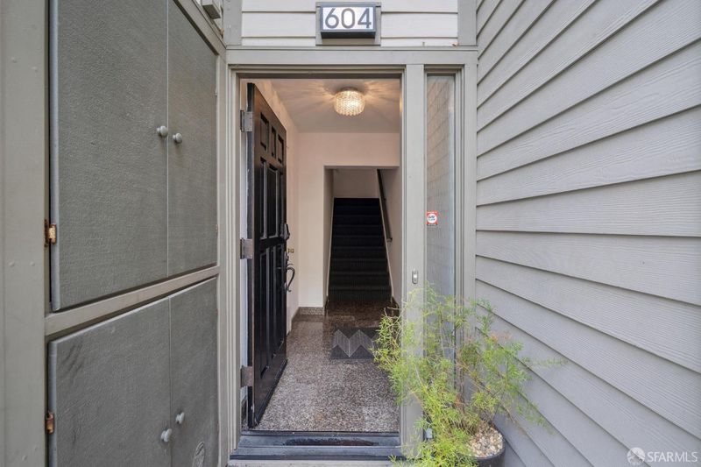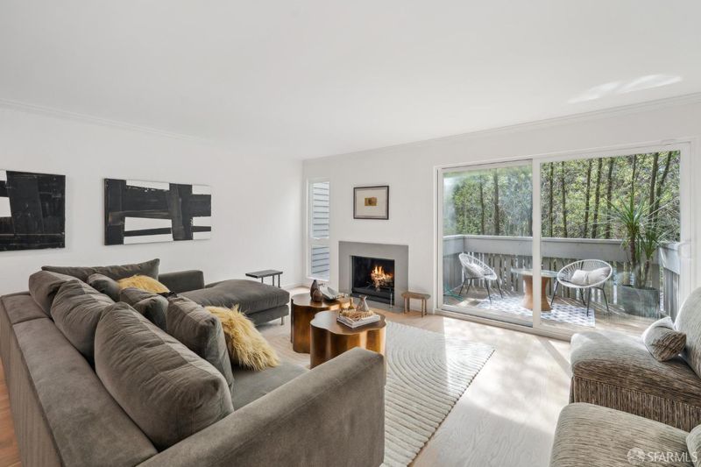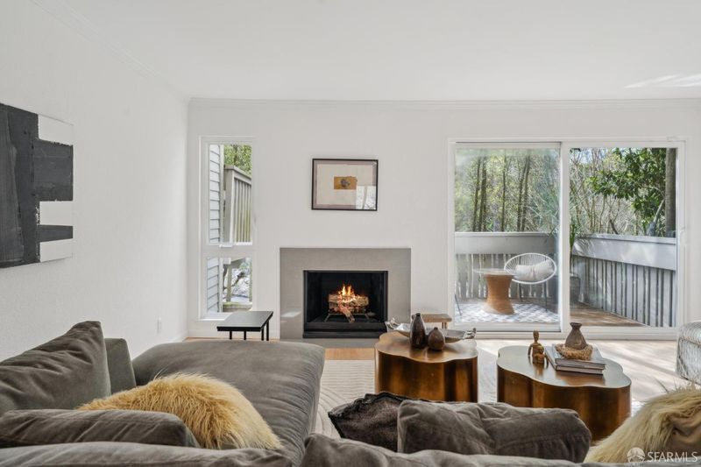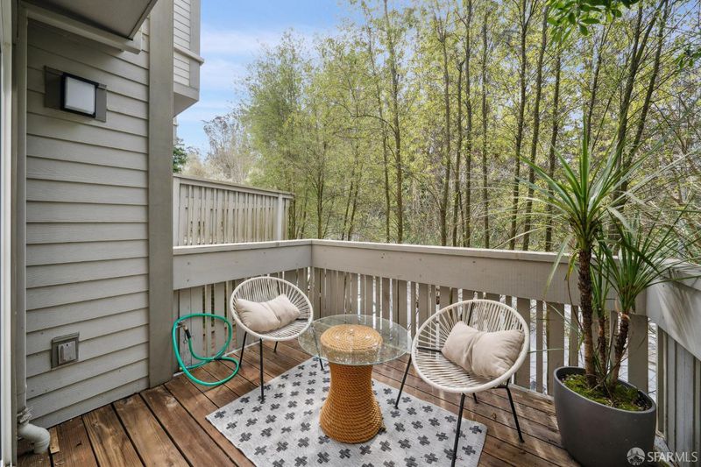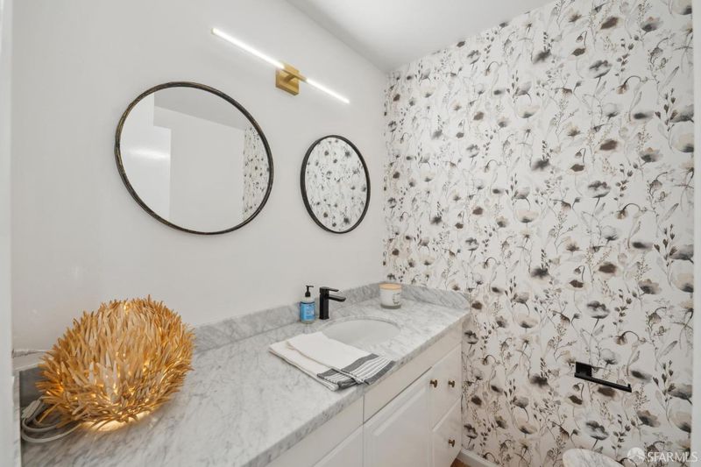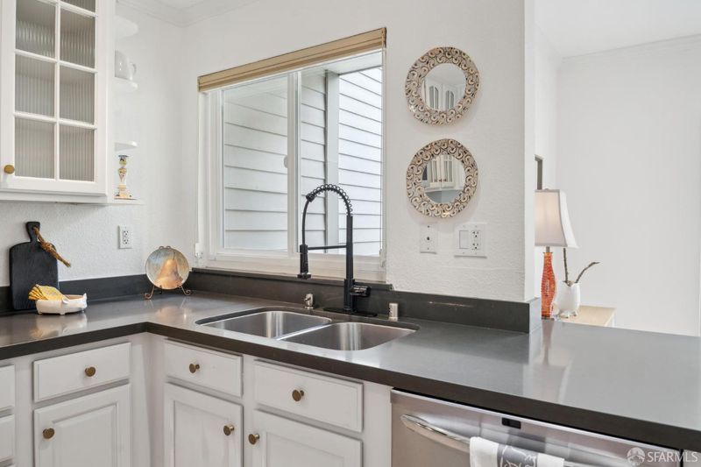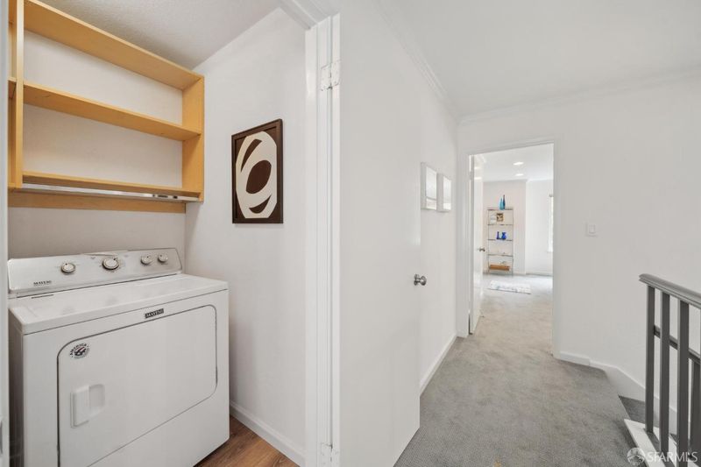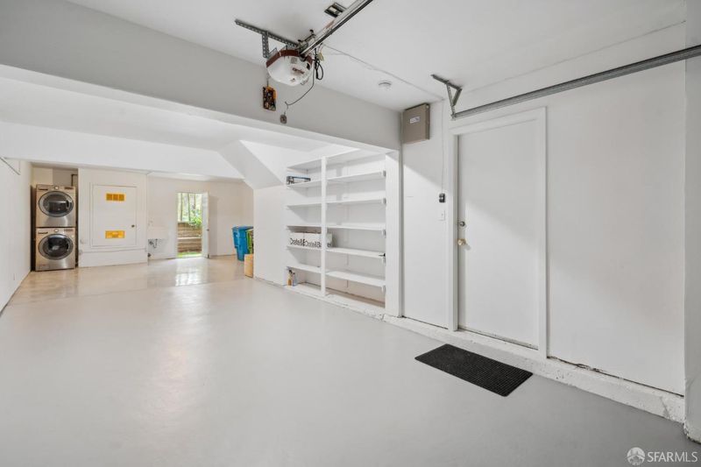
$1,025,000
1,485
SQ FT
$690
SQ/FT
604 Clarendon Ave
@ Laguna Honda - 4 - Forest Knolls, San Francisco
- 2 Bed
- 2.5 Bath
- 2 Park
- 1,485 sqft
- San Francisco
-

-
Sat Apr 5, 2:00 pm - 4:00 pm
In Contract but Will Entertain Back Up Offers! Welcome to The Woods, a gated community in a peaceful and green wooded area conveniently close to urban amenities! This impressive 2-bedroom, 2.5-bathroom townhouse-style condo offers an ideal blend of tranquility and accessibility. With 1485 square feet of well-designed living space on three levels, and near public transportation, freeways, and shopping, 604 Clarendon checks all the right boxes!
-
Sun Apr 6, 1:00 pm - 3:00 pm
In Contract But Will Entertain Back Up Offers! Welcome to The Woods, a gated community in a peaceful and green wooded area conveniently close to urban amenities! This impressive 2-bedroom, 2.5-bathroom townhouse-style condo offers an ideal blend of tranquility and accessibility. With 1485 square feet of well-designed living space on three levels, and near public transportation, freeways, and shopping, 604 Clarendon checks all the right boxes!
Welcome to The Woods, a gated community in a peaceful & green wooded area conveniently close to urban amenities! This impressive 2-bd, 2.5-bath townhouse-style condo offers a blend of tranquility & accessibility. With 1485 sq. ft. of well-designed living space on 3 levels, and near public transportation, freeways, and shopping, 604 Clarendon checks all the right boxes! Upon entry, you'll find the spacious 2-car tandem garage, along with the 1st of 2 laundry areas, built-in shelving, & addt'l storage under stairs. The door at the back of the garage opens to a private, cozy patio with artificial turf. The newly carpeted entry stairs take you up to the main level, with a wine bar adjacent to the living room with a gas fireplace and sliding doors to the deck, offering a lush green outlook. The chef's kitchen with stainless steel appliances, and ample counter and cabinet space is situated next to the bright eat-in dining area with pleasant views. A designer look and feel half-bathroom completes this level. Two en-suite bedrooms on opposing sides of the upper level staircase ensure comfort and privacy. Each bedroom has an en-suite bathroom and generous closet. A second laundry room off hall completes this level. Homeowners can enjoy the common gym, sauna, and social room.
- Days on Market
- 35 days
- Current Status
- Contingent
- Original Price
- $1,195,000
- List Price
- $1,025,000
- On Market Date
- Feb 28, 2025
- Contingent Date
- Apr 3, 2025
- Property Type
- Condominium
- District
- 4 - Forest Knolls
- Zip Code
- 94131
- MLS ID
- 425015669
- APN
- 2735-035
- Year Built
- 1977
- Stories in Building
- 0
- Number of Units
- 45
- Possession
- Close Of Escrow
- Data Source
- SFAR
- Origin MLS System
Clarendon Alternative Elementary School
Public K-5 Elementary
Students: 555 Distance: 0.1mi
Maria Montessori School
Private K-5, 8 Montessori, Coed
Students: NA Distance: 0.5mi
Academy Of Arts And Sciences
Public 9-12
Students: 358 Distance: 0.6mi
Asawa (Ruth) San Francisco School Of The Arts, A Public School.
Public 9-12 Secondary, Coed
Students: 795 Distance: 0.6mi
St. Brendan Elementary School
Private K-8 Elementary, Religious, Coed
Students: 311 Distance: 0.6mi
Oaks Christian Academy
Private 3-12
Students: NA Distance: 0.7mi
- Bed
- 2
- Bath
- 2.5
- Parking
- 2
- Garage Door Opener, Interior Access, Tandem Garage
- SQ FT
- 1,485
- SQ FT Source
- Unavailable
- Lot SQ FT
- 679.0
- Lot Acres
- 0.0156 Acres
- Kitchen
- Kitchen/Family Combo, Quartz Counter
- Dining Room
- Space in Kitchen
- Living Room
- Deck Attached
- Flooring
- Wood
- Fire Place
- Gas Piped, Living Room
- Heating
- Radiant, Radiant Floor
- Laundry
- Dryer Included, Ground Floor, In Garage, Upper Floor, Washer Included, Washer/Dryer Stacked Included
- Upper Level
- Bedroom(s), Full Bath(s)
- Main Level
- Dining Room, Kitchen, Living Room, Partial Bath(s)
- Possession
- Close Of Escrow
- Special Listing Conditions
- None
- * Fee
- $1,091
- Name
- The Woods of San Francisco
- *Fee includes
- Insurance, Maintenance Exterior, Maintenance Grounds, Management, Recreation Facility, and Water
MLS and other Information regarding properties for sale as shown in Theo have been obtained from various sources such as sellers, public records, agents and other third parties. This information may relate to the condition of the property, permitted or unpermitted uses, zoning, square footage, lot size/acreage or other matters affecting value or desirability. Unless otherwise indicated in writing, neither brokers, agents nor Theo have verified, or will verify, such information. If any such information is important to buyer in determining whether to buy, the price to pay or intended use of the property, buyer is urged to conduct their own investigation with qualified professionals, satisfy themselves with respect to that information, and to rely solely on the results of that investigation.
School data provided by GreatSchools. School service boundaries are intended to be used as reference only. To verify enrollment eligibility for a property, contact the school directly.
