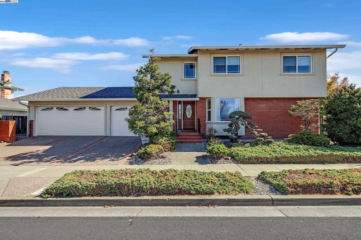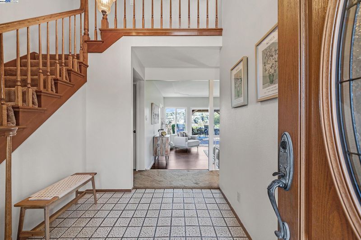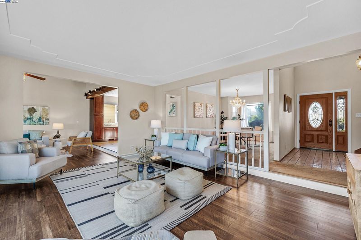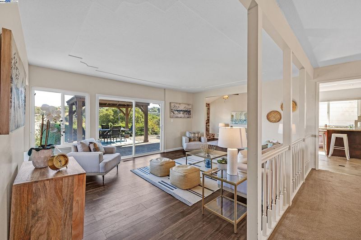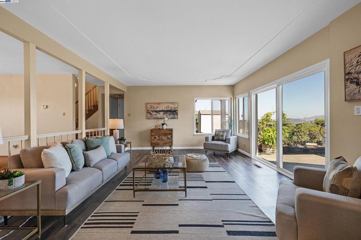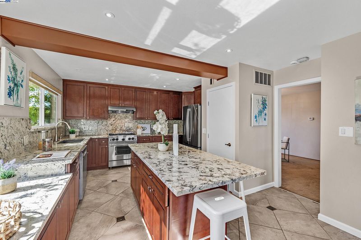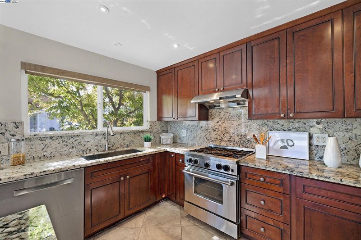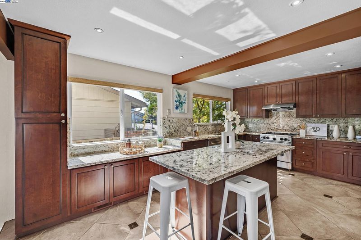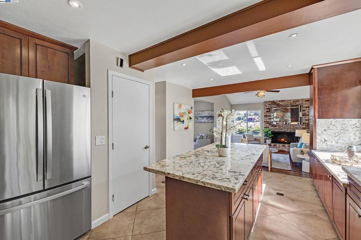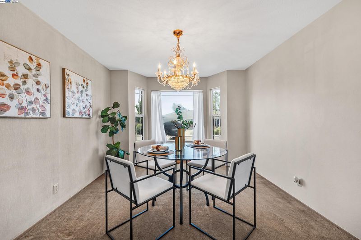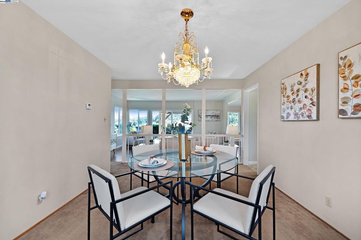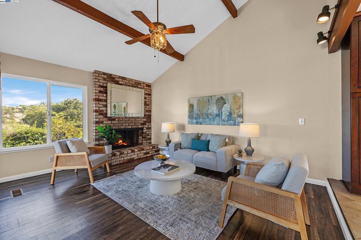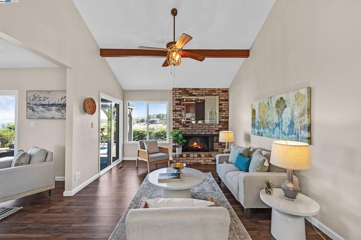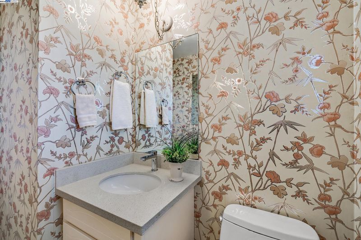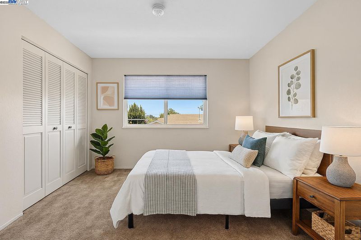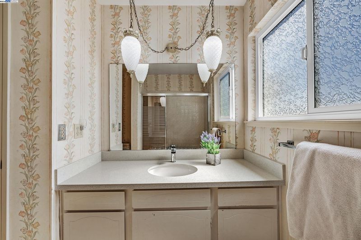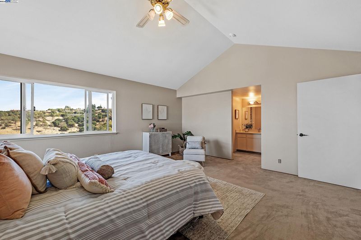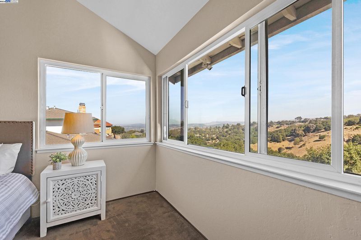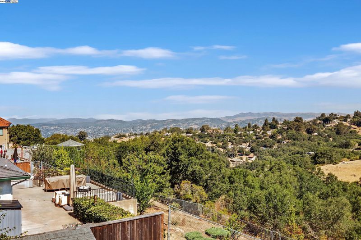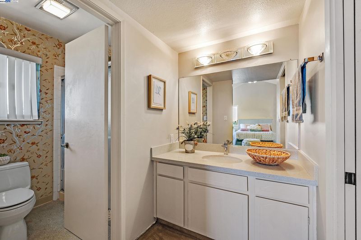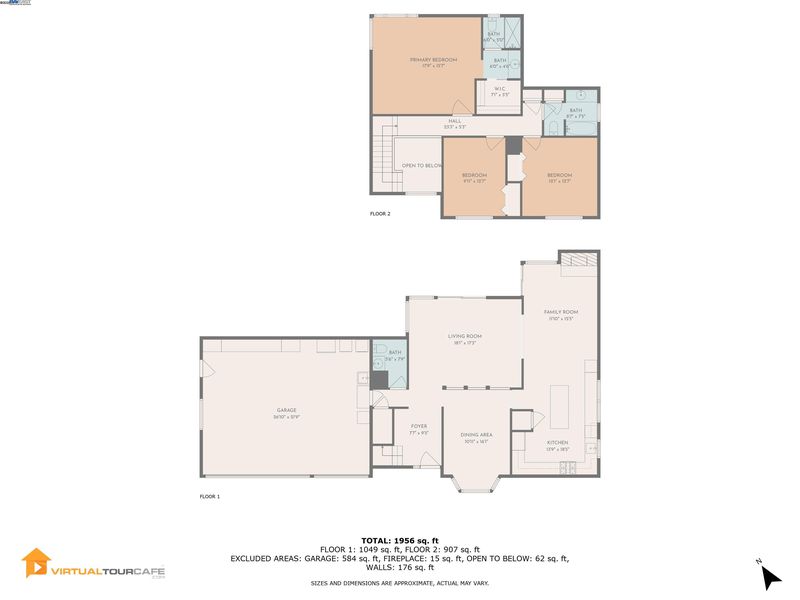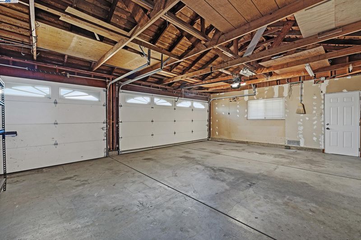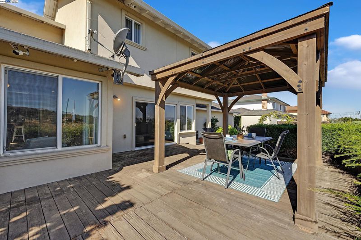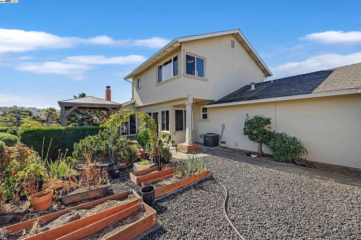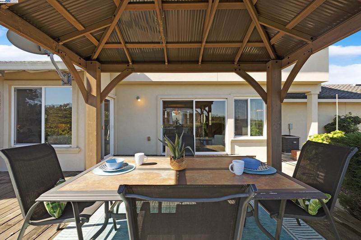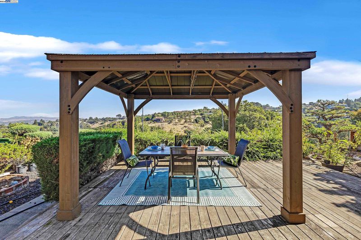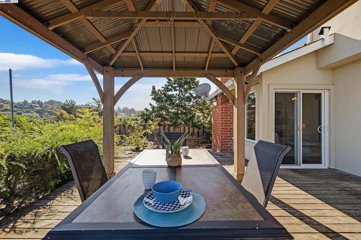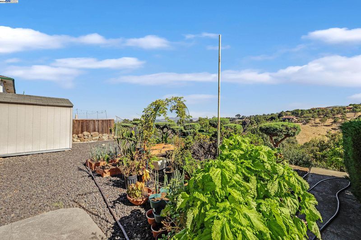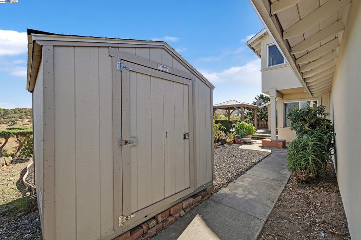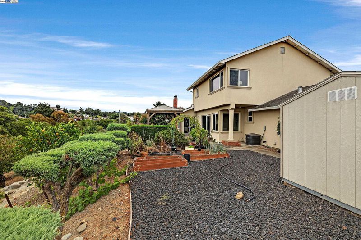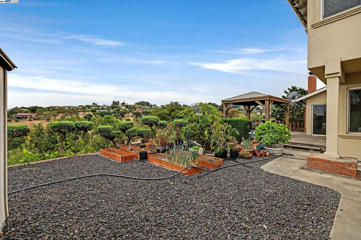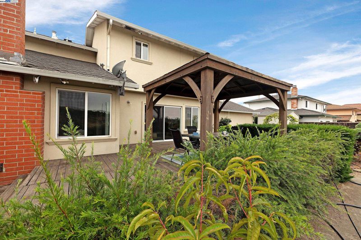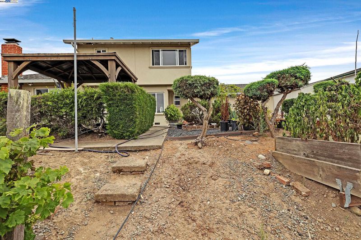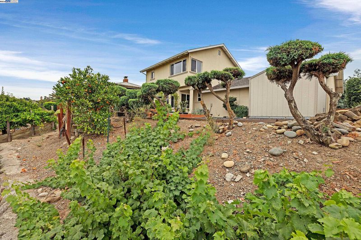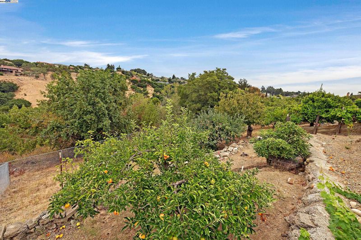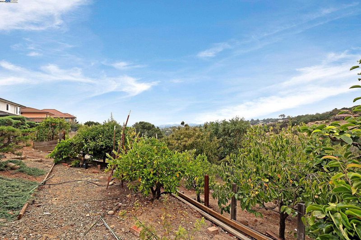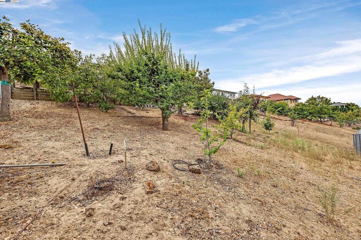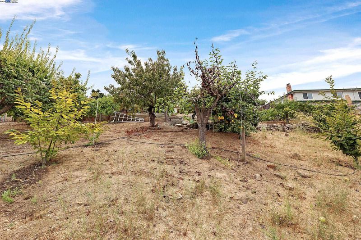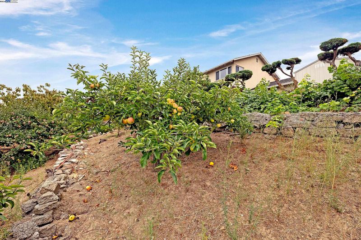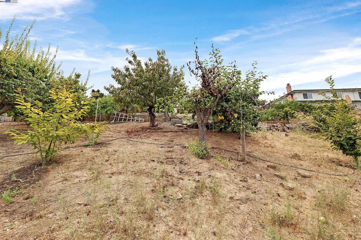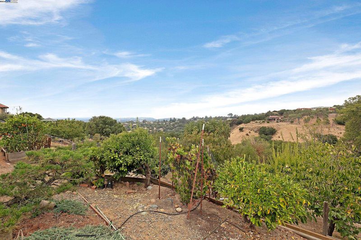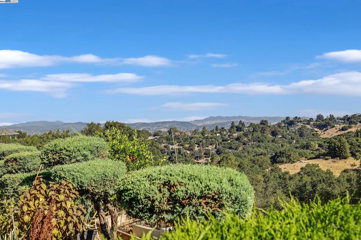
$1,050,000
2,096
SQ FT
$501
SQ/FT
3740 Oakes Dr
@ Roxbury Lane - Woodland Estates, Hayward
- 3 Bed
- 2.5 (2/1) Bath
- 3 Park
- 2,096 sqft
- Hayward
-

Bordering the Castro Valley hills with sweeping, panoramic canyon views all from your own private perch. A bit of updating will make this home everything! Nestled in peaceful seclusion with easy access to city life. Stonebrae Country Club & Golf Course just 8 scenic minutes from doorstep to tee time and just a short stroll to Greenbelt hiking & horseback riding trails. Updated kitchen with granite counters, Bosch Dishwasher & plenty of cabinet space! Vaulted ceilings, formal dining room ideal for more intimate meals and separate family room - 3-car garage- Central air-conditioning - Tankless water heater. All sitting on a 1/4 acre with plenty of space out back to run, climb and pick your own fruit! The full farm-to-table experience the whole family will enjoy! Over 16 fruit trees including 2 grapevines! Full list of varietals in disclosure package. OH: Sunday, Sept. 7th 12-3pm
- Current Status
- New
- Original Price
- $1,050,000
- List Price
- $1,050,000
- On Market Date
- Sep 6, 2025
- Property Type
- Detached
- D/N/S
- Woodland Estates
- Zip Code
- 94542
- MLS ID
- 41110707
- APN
- 42531018
- Year Built
- 1971
- Stories in Building
- 2
- Possession
- Close Of Escrow
- Data Source
- MAXEBRDI
- Origin MLS System
- BAY EAST
Stonebrae Elementary School
Public K-6 Elementary
Students: 745 Distance: 1.0mi
Liber Academy of Hayward
Private 1-12 Religious, Coed
Students: NA Distance: 1.1mi
East Avenue Elementary School
Public K-6 Elementary, Yr Round
Students: 568 Distance: 1.2mi
Northstar School
Private K-7 Religious, Nonprofit
Students: NA Distance: 1.2mi
Highland
Public K-12
Students: 23 Distance: 1.2mi
Fairview Elementary School
Public K-6 Elementary
Students: 549 Distance: 1.6mi
- Bed
- 3
- Bath
- 2.5 (2/1)
- Parking
- 3
- Attached, Garage Door Opener
- SQ FT
- 2,096
- SQ FT Source
- Public Records
- Lot SQ FT
- 11,200.0
- Lot Acres
- 0.26 Acres
- Pool Info
- None, Community
- Kitchen
- Dishwasher, Gas Range, Refrigerator, Dryer, Washer, Tankless Water Heater, Counter - Solid Surface, Disposal, Gas Range/Cooktop, Kitchen Island, Updated Kitchen
- Cooling
- Central Air
- Disclosures
- Disclosure Package Avail
- Entry Level
- Exterior Details
- Garden, Back Yard, Front Yard
- Flooring
- Tile, Carpet, Wood
- Foundation
- Fire Place
- Family Room
- Heating
- Forced Air
- Laundry
- In Garage
- Main Level
- 0.5 Bath, Main Entry
- Possession
- Close Of Escrow
- Architectural Style
- Contemporary
- Construction Status
- Existing
- Additional Miscellaneous Features
- Garden, Back Yard, Front Yard
- Location
- Back Yard, Front Yard
- Roof
- Composition Shingles
- Water and Sewer
- Public
- Fee
- $40
MLS and other Information regarding properties for sale as shown in Theo have been obtained from various sources such as sellers, public records, agents and other third parties. This information may relate to the condition of the property, permitted or unpermitted uses, zoning, square footage, lot size/acreage or other matters affecting value or desirability. Unless otherwise indicated in writing, neither brokers, agents nor Theo have verified, or will verify, such information. If any such information is important to buyer in determining whether to buy, the price to pay or intended use of the property, buyer is urged to conduct their own investigation with qualified professionals, satisfy themselves with respect to that information, and to rely solely on the results of that investigation.
School data provided by GreatSchools. School service boundaries are intended to be used as reference only. To verify enrollment eligibility for a property, contact the school directly.
