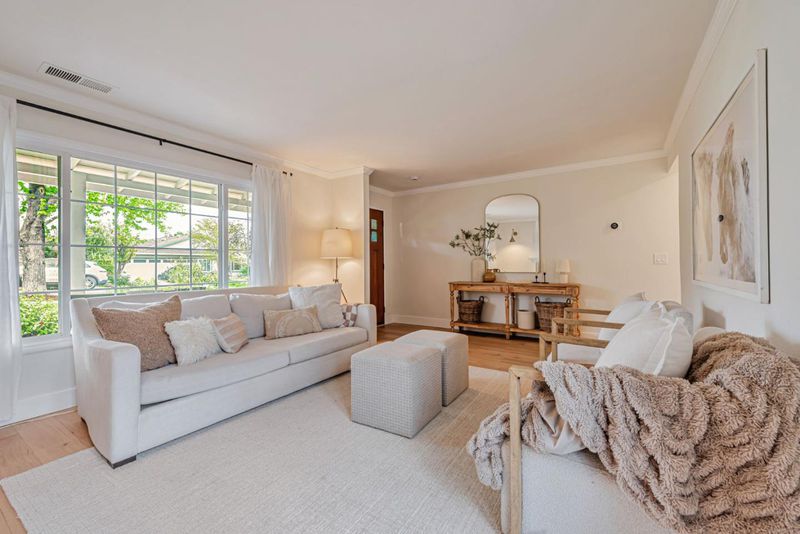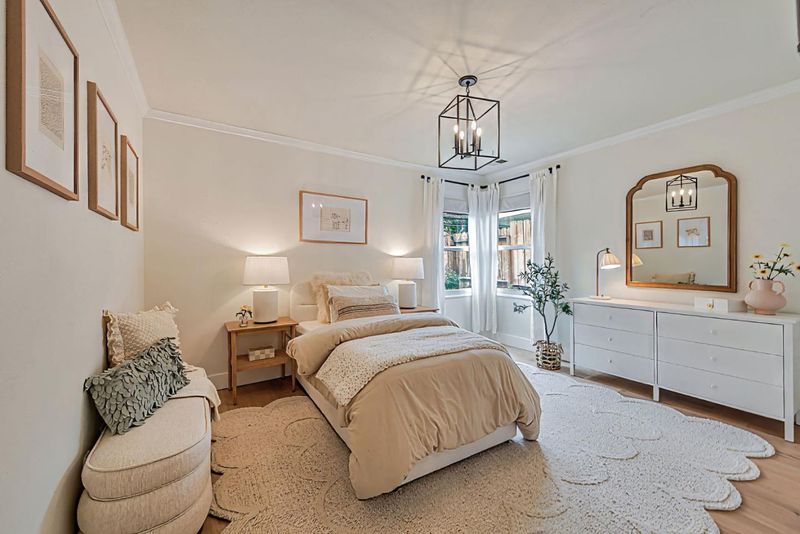
$2,150,000
1,404
SQ FT
$1,531
SQ/FT
1276 Westwood Street
@ Carson St. - 335 - Farm Hills Estates Etc., Redwood City
- 4 Bed
- 2 Bath
- 0 Park
- 1,404 sqft
- REDWOOD CITY
-

-
Sat Apr 26, 2:00 pm - 4:00 pm
Beautiful 4 bed, 2 bath home on a tree lined street in Redwood City.
-
Sun Apr 27, 2:00 pm - 4:00 pm
Beautiful 4 bed, 2 bath home on a tree lined street in Redwood City.
Tucked away on a quiet, tree-lined street, this charming 4-bedroom, 2-bath home offers a welcoming space for everyday living. As you enter the home the living room greets you with a cozy fireplace, a picture window overlooking the front porch and french doors to the backyard. The updated kitchen, complete with stainless steel appliances, seamlessly flows into the light-filled dining area, where sliders and large windows bring in an abundance of natural light. With 3 bedrooms thoughtfully positioned toward the back and side of the home, and a spacious primary suite located on the opposite end, the layout offers both comfort and privacy. The green grassy backyard has been landscaped for a perfect spring bloom. The backyard over looks the Hetch Hetchy open space for additional privacy. Beautiful hardwood floors, solar panels, indoor laundry, recessed lighting, and elegant chandeliers enhance the charm and functionality throughout the home. Quick, convenient access to 280 and 101. Located near charming parks and playgrounds, and just blocks from shops and restaurants.
- Days on Market
- 2 days
- Current Status
- Active
- Original Price
- $2,150,000
- List Price
- $2,150,000
- On Market Date
- Apr 21, 2025
- Property Type
- Single Family Home
- Area
- 335 - Farm Hills Estates Etc.
- Zip Code
- 94061
- MLS ID
- ML82003224
- APN
- 058-363-140
- Year Built
- 1951
- Stories in Building
- 1
- Possession
- Unavailable
- Data Source
- MLSL
- Origin MLS System
- MLSListings, Inc.
John F. Kennedy Middle School
Public 5-8 Middle
Students: 667 Distance: 0.3mi
Woodside Hills Christian Academy
Private PK-12 Combined Elementary And Secondary, Religious, Nonprofit
Students: 105 Distance: 0.3mi
Adelante Spanish Immersion School
Public K-5 Elementary, Yr Round
Students: 470 Distance: 0.3mi
Roosevelt Elementary School
Public K-8 Special Education Program, Elementary, Yr Round
Students: 555 Distance: 0.5mi
Henry Ford Elementary School
Public K-5 Elementary, Yr Round
Students: 368 Distance: 0.6mi
Bright Horizon Chinese School
Private K-5 Elementary, Coed
Students: 149 Distance: 0.7mi
- Bed
- 4
- Bath
- 2
- Parking
- 0
- On Street, Other
- SQ FT
- 1,404
- SQ FT Source
- Unavailable
- Lot SQ FT
- 6,050.0
- Lot Acres
- 0.138889 Acres
- Cooling
- Central AC
- Dining Room
- Dining Area
- Disclosures
- Natural Hazard Disclosure
- Family Room
- No Family Room
- Flooring
- Hardwood
- Foundation
- Concrete Slab
- Fire Place
- Gas Starter
- Heating
- Central Forced Air
- Fee
- Unavailable
MLS and other Information regarding properties for sale as shown in Theo have been obtained from various sources such as sellers, public records, agents and other third parties. This information may relate to the condition of the property, permitted or unpermitted uses, zoning, square footage, lot size/acreage or other matters affecting value or desirability. Unless otherwise indicated in writing, neither brokers, agents nor Theo have verified, or will verify, such information. If any such information is important to buyer in determining whether to buy, the price to pay or intended use of the property, buyer is urged to conduct their own investigation with qualified professionals, satisfy themselves with respect to that information, and to rely solely on the results of that investigation.
School data provided by GreatSchools. School service boundaries are intended to be used as reference only. To verify enrollment eligibility for a property, contact the school directly.
























