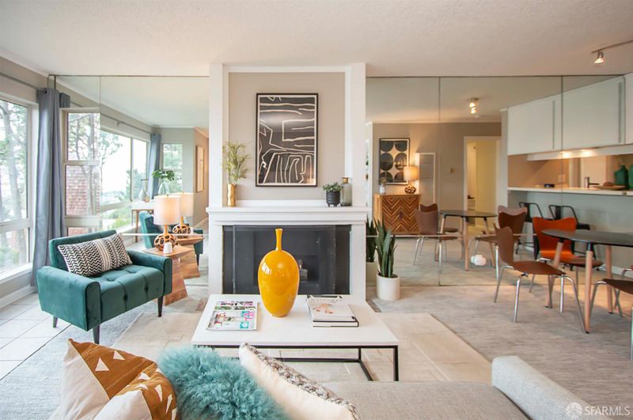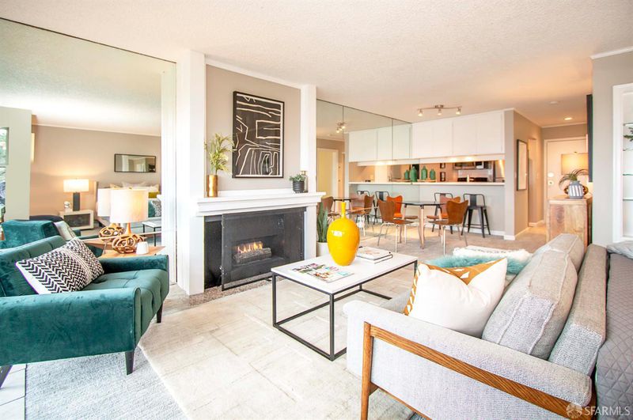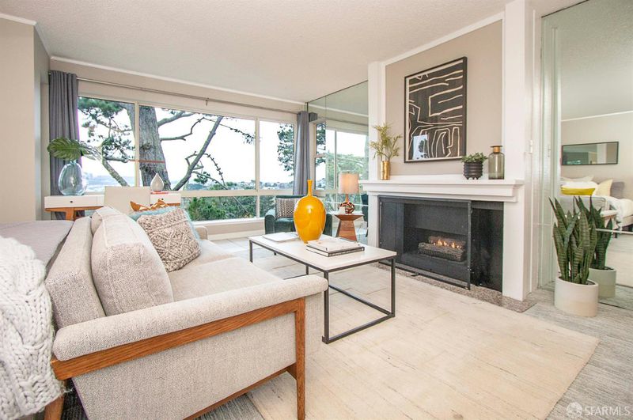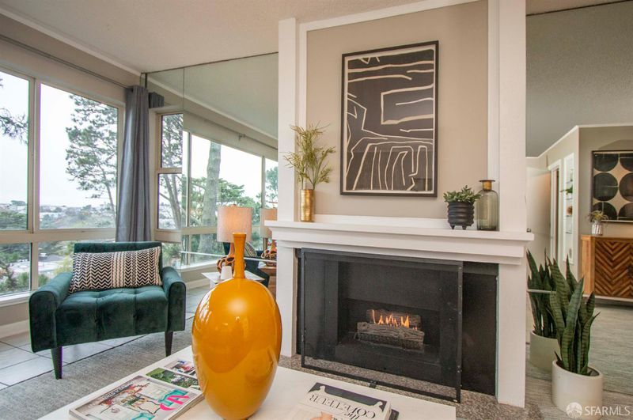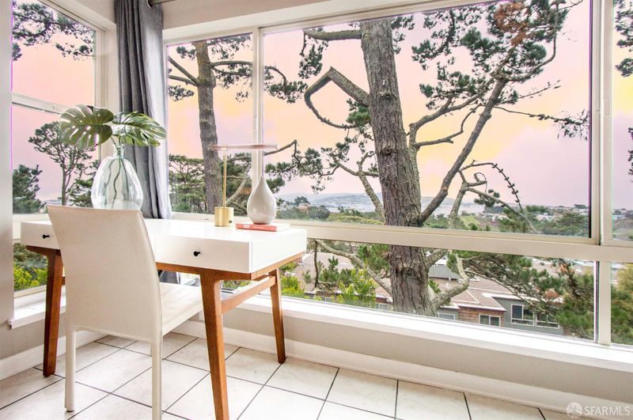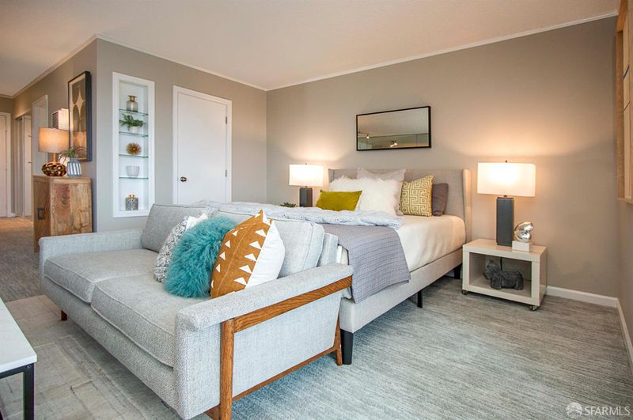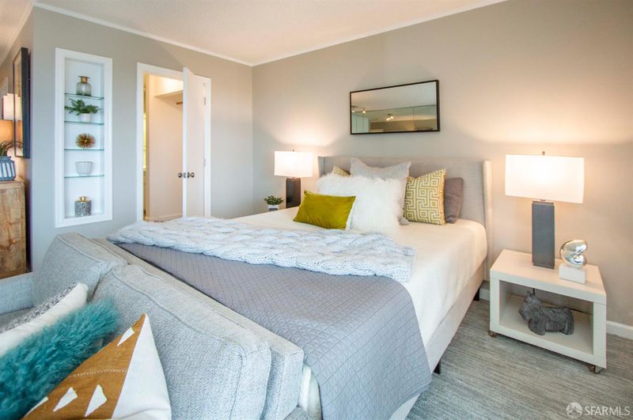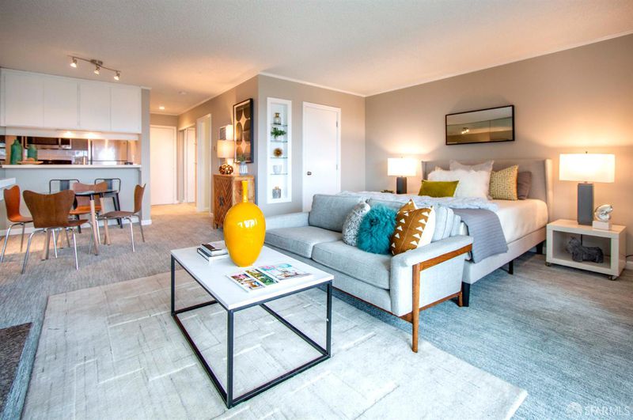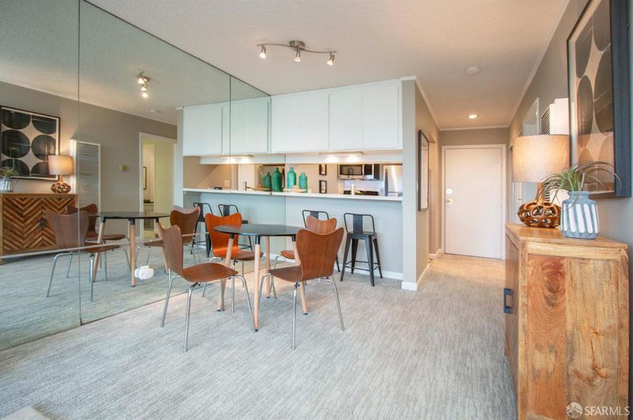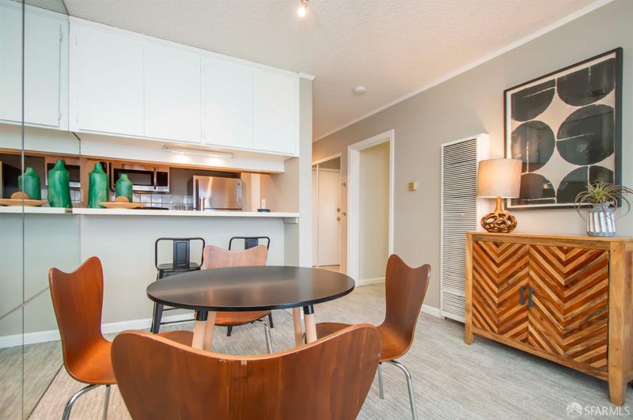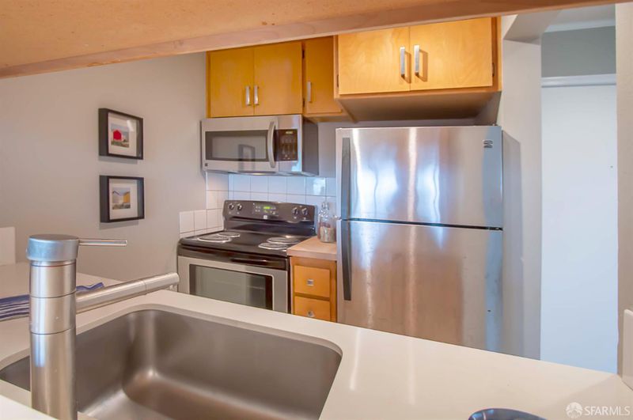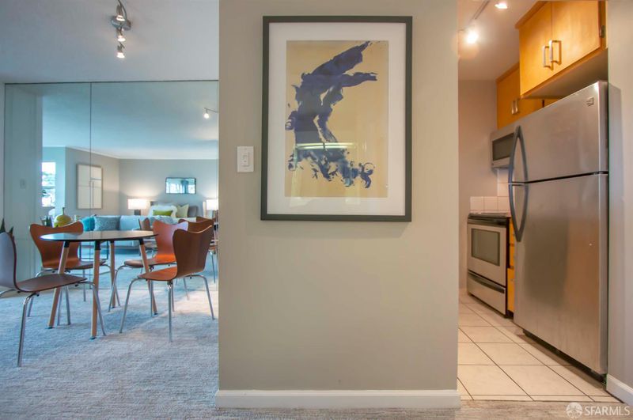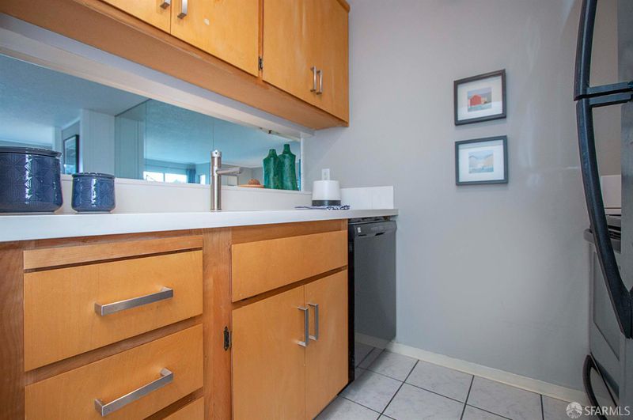
$450,000
592
SQ FT
$760
SQ/FT
175 Red Rock Way, #K204
@ Duncan Street - 4 - Diamond Heights, San Francisco
- 0 Bed
- 1 Bath
- 1 Park
- 592 sqft
- San Francisco
-

-
Sat Sep 6, 2:00 pm - 4:00 pm
-
Sun Sep 7, 2:00 pm - 4:00 pm
Welcome to this spacious, light-filled junior one-bedroom, offering sweeping south-facing views of the mountains, bay, and lush trees. The remodeled kitchen boasts abundant storage, a convenient breakfast bar, and generous counter space. Throughout the unit, you'll find a large sleeping alcove, an updated bathroom, and a walk-in closet. The versatile layout allows you to create a private retreat or open the space for entertaining family and friends. Just a short walk away, enjoy shopping, dining, and the endless trails of Glen Park, Twin Peaks, and Upper Douglass Dog Park. This centrally located community provides quick access to freeways, public transit, and every corner of the city, along with the convenience of your own assigned, secure garage parking. Resort-style amenities include a fitness center, outdoor pool, sauna, spa, and billiards. Whether you're seeking your first home, a pied-a-terre, or an investment property, this condo presents an excellent opportunity.
- Days on Market
- 2 days
- Current Status
- Active
- Original Price
- $450,000
- List Price
- $450,000
- On Market Date
- Sep 3, 2025
- Property Type
- Condominium
- District
- 4 - Diamond Heights
- Zip Code
- 94131
- MLS ID
- 425065864
- APN
- 7517-280
- Year Built
- 1972
- Stories in Building
- 0
- Number of Units
- 396
- Possession
- Close Of Escrow
- Data Source
- SFAR
- Origin MLS System
Asawa (Ruth) San Francisco School Of The Arts, A Public School.
Public 9-12 Secondary, Coed
Students: 795 Distance: 0.4mi
Academy Of Arts And Sciences
Public 9-12
Students: 358 Distance: 0.4mi
St. Philip School
Private K-8 Elementary, Religious, Coed
Students: 223 Distance: 0.6mi
Alvarado Elementary School
Public K-5 Elementary
Students: 515 Distance: 0.6mi
Rooftop Elementary School
Public K-8 Elementary, Coed
Students: 568 Distance: 0.6mi
Oaks Christian Academy
Private 3-12
Students: NA Distance: 0.6mi
- Bed
- 0
- Bath
- 1
- Parking
- 1
- Enclosed, Side-by-Side
- SQ FT
- 592
- SQ FT Source
- Unavailable
- Lot SQ FT
- 7,021.0
- Lot Acres
- 0.1612 Acres
- Pool Info
- Built-In
- Flooring
- Carpet
- Fire Place
- Gas Log
- Heating
- Wall Furnace
- Views
- Mountains, Panoramic
- Possession
- Close Of Escrow
- Special Listing Conditions
- Offer As Is
- * Fee
- $697
- Name
- Diamond Heights Village
- *Fee includes
- Common Areas, Earthquake Insurance, Elevator, Insurance on Structure, Maintenance Exterior, Maintenance Grounds, Management, Pool, Recreation Facility, Roof, Sewer, Trash, and Water
MLS and other Information regarding properties for sale as shown in Theo have been obtained from various sources such as sellers, public records, agents and other third parties. This information may relate to the condition of the property, permitted or unpermitted uses, zoning, square footage, lot size/acreage or other matters affecting value or desirability. Unless otherwise indicated in writing, neither brokers, agents nor Theo have verified, or will verify, such information. If any such information is important to buyer in determining whether to buy, the price to pay or intended use of the property, buyer is urged to conduct their own investigation with qualified professionals, satisfy themselves with respect to that information, and to rely solely on the results of that investigation.
School data provided by GreatSchools. School service boundaries are intended to be used as reference only. To verify enrollment eligibility for a property, contact the school directly.
