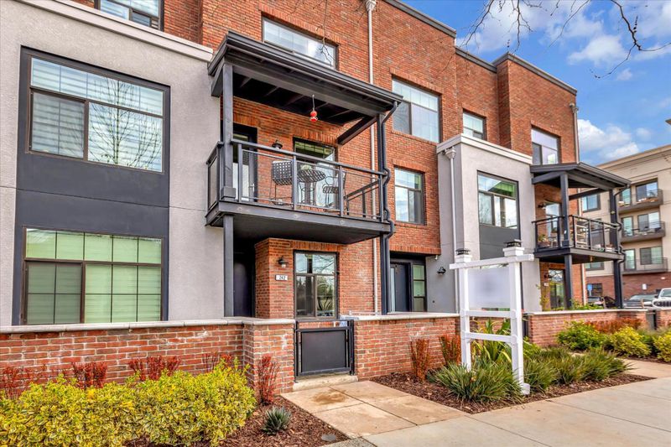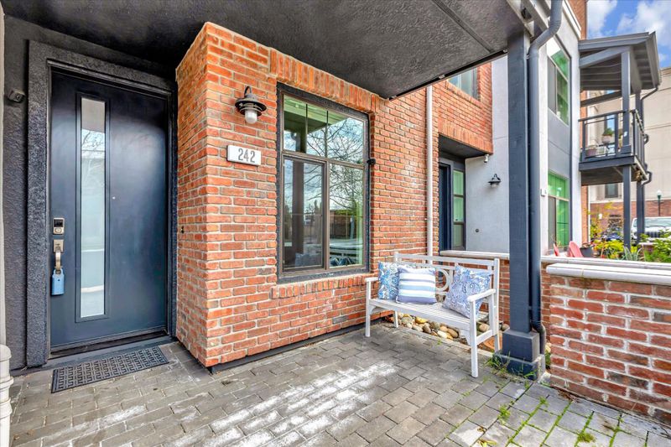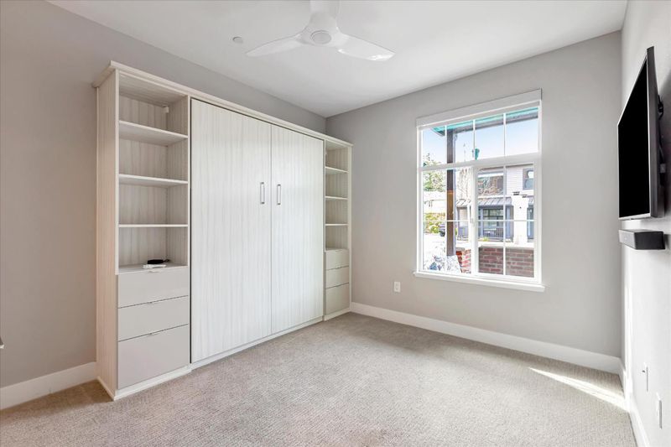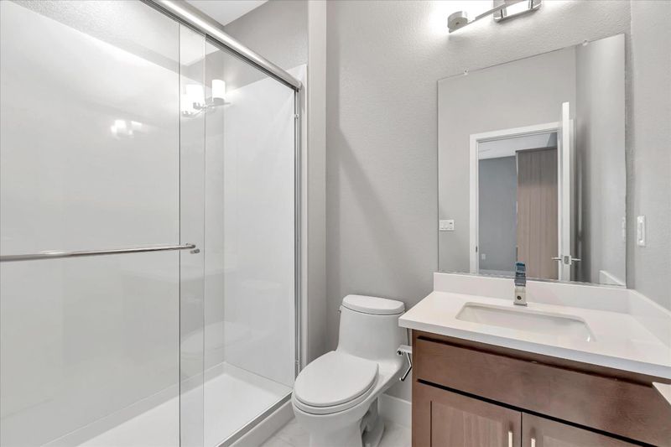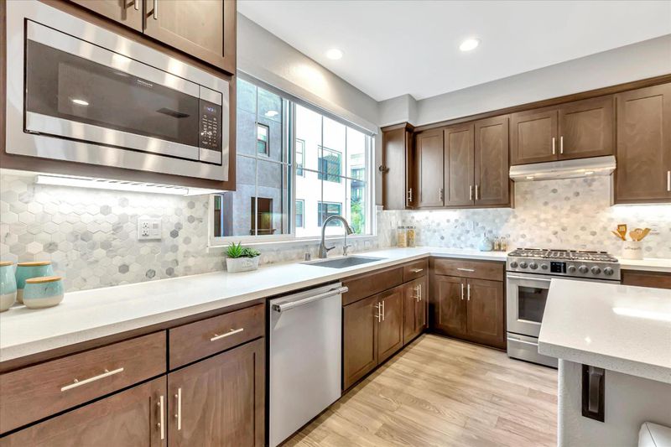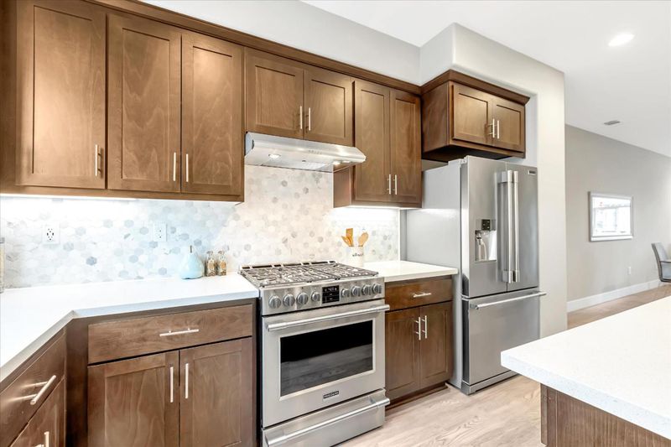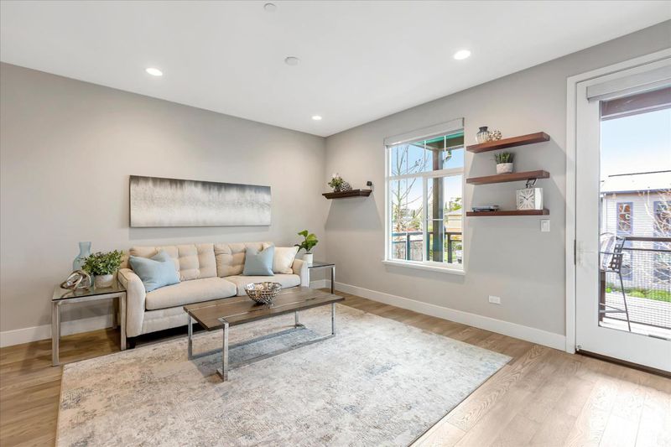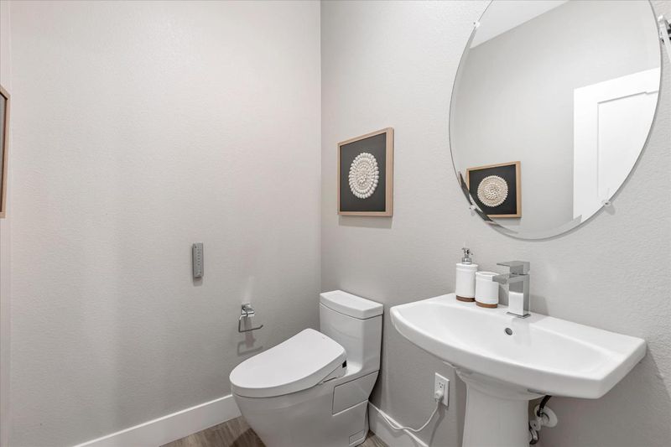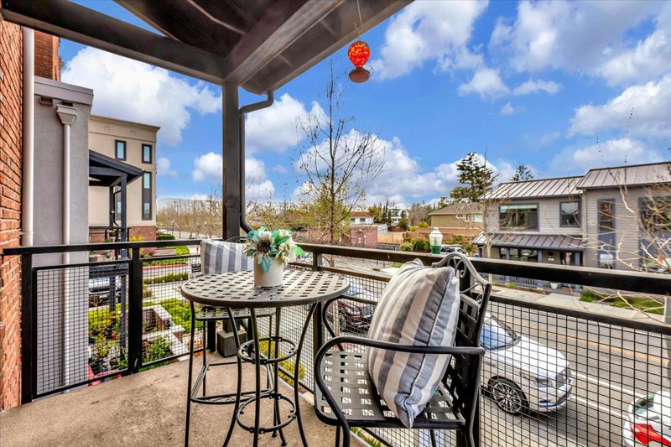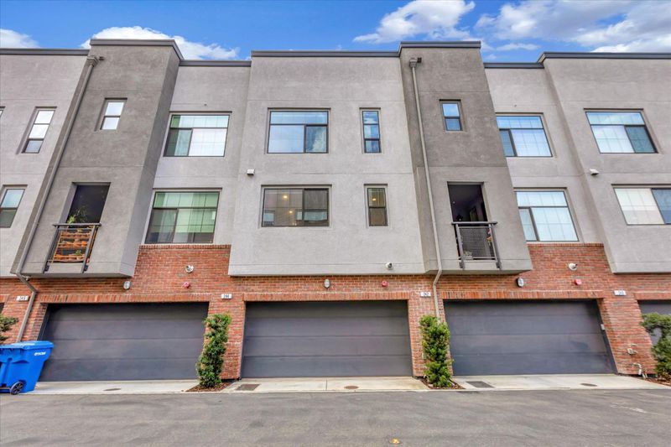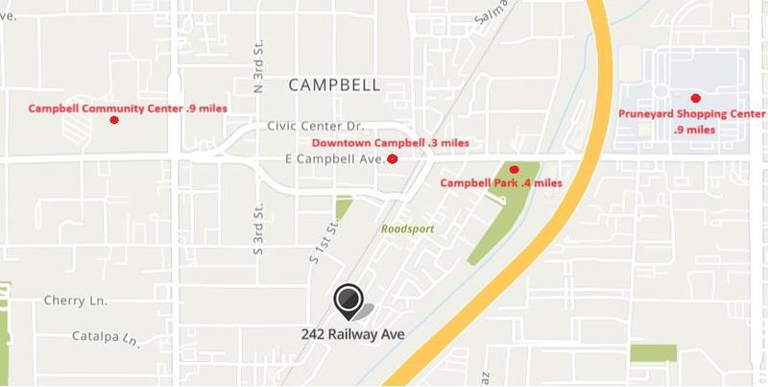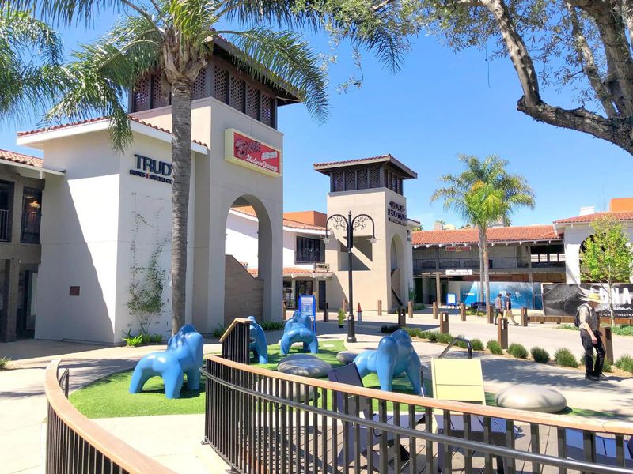 Sold At Asking
Sold At Asking
$1,625,000
1,868
SQ FT
$870
SQ/FT
242 Railway Avenue
@ Campbell Ave. - 15 - Campbell, Campbell
- 3 Bed
- 4 (3/1) Bath
- 2 Park
- 1,868 sqft
- CAMPBELL
-

Nestled in the heart of downtown Campbell, this stunning townhome offers a premier location. From your front door you can stroll to downtown Campbells many restaurants & activities, the Pruneyard & the vast Los Gatos Creek Trail. Direct access to Campbell light rail station w/ access to Mountain View, Santa Clara & downtown San Jose. The 1st floor suite includes a murphy bed, perfect for guests but provides enough space for an office. The 2nd floor living space offers an open floorplan & chefs kitchen w/island & bar seating, pantry, stainless steel appliances & gas range. Roomy porch to catch sunshine & deck off the living space is perfect for Calif. living. 2-car garage w/epoxy floor. Additional upgrades include: hardwood stairs, automated window coverings, water softener & rev. osmosis system, Nest thermostats, custom California Closets throughout, custom built display/storage cabinet in the living room & smart ceiling fans. Enjoy all the perks of suburban living w/ easy access to popular downtown Campbell.
- Days on Market
- 5 days
- Current Status
- Sold
- Sold Price
- $1,625,000
- Sold At List Price
- -
- Original Price
- $1,625,000
- List Price
- $1,625,000
- On Market Date
- Mar 27, 2024
- Contract Date
- Apr 1, 2024
- Close Date
- Apr 23, 2024
- Property Type
- Townhouse
- Area
- 15 - Campbell
- Zip Code
- 95008
- MLS ID
- ML81959119
- APN
- 412-51-018
- Year Built
- 2019
- Stories in Building
- 1
- Possession
- Unavailable
- COE
- Apr 23, 2024
- Data Source
- MLSL
- Origin MLS System
- MLSListings, Inc.
St. Lucy Parish School
Private PK-8 Elementary, Religious, Coed
Students: 315 Distance: 0.3mi
Delphi Academy Of Campbell
Private K-8
Students: 130 Distance: 0.5mi
Stellar Learning Academy
Private K-12 Coed
Students: 5 Distance: 0.5mi
Valley International Academy
Private 9-12
Students: 10 Distance: 0.5mi
Valley International Academy - Campbell Community Center
Private 9-12 Coed
Students: 15 Distance: 0.5mi
Casa Di Mir Montessori School
Private PK-8 Montessori, Elementary, Coed
Students: 155 Distance: 0.5mi
- Bed
- 3
- Bath
- 4 (3/1)
- Shower over Tub - 1, Double Sinks, Tile, Full on Ground Floor, Primary - Stall Shower(s)
- Parking
- 2
- Attached Garage, Common Parking Area
- SQ FT
- 1,868
- SQ FT Source
- Unavailable
- Kitchen
- Microwave, Pantry, Refrigerator, Oven - Gas
- Cooling
- Central AC, Multi-Zone
- Dining Room
- Breakfast Bar, Dining Area in Living Room, No Formal Dining Room
- Disclosures
- NHDS Report
- Family Room
- Kitchen / Family Room Combo
- Flooring
- Hardwood
- Foundation
- Concrete Slab
- Heating
- Central Forced Air
- Laundry
- Washer / Dryer
- * Fee
- $386
- Name
- WLH
- *Fee includes
- Maintenance - Exterior, Landscaping / Gardening, and Insurance - Common Area
MLS and other Information regarding properties for sale as shown in Theo have been obtained from various sources such as sellers, public records, agents and other third parties. This information may relate to the condition of the property, permitted or unpermitted uses, zoning, square footage, lot size/acreage or other matters affecting value or desirability. Unless otherwise indicated in writing, neither brokers, agents nor Theo have verified, or will verify, such information. If any such information is important to buyer in determining whether to buy, the price to pay or intended use of the property, buyer is urged to conduct their own investigation with qualified professionals, satisfy themselves with respect to that information, and to rely solely on the results of that investigation.
School data provided by GreatSchools. School service boundaries are intended to be used as reference only. To verify enrollment eligibility for a property, contact the school directly.
