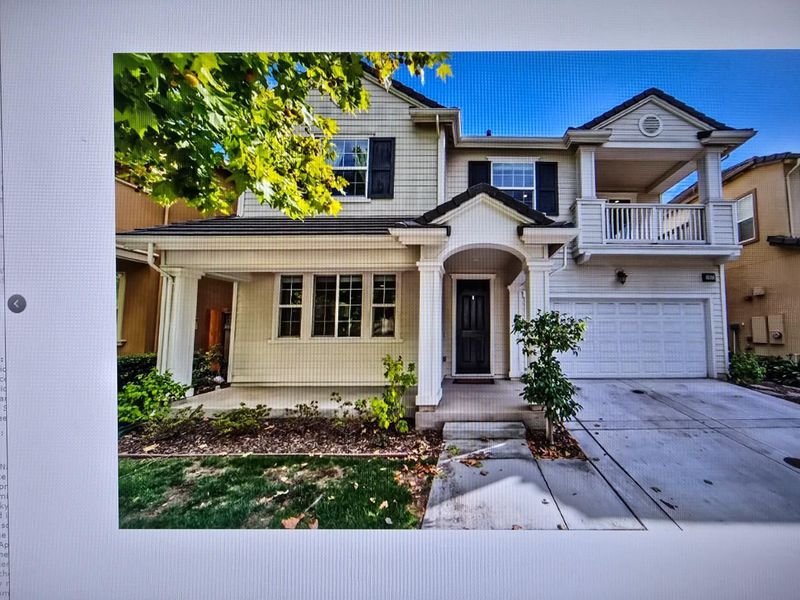
$2,799,888
2,717
SQ FT
$1,031
SQ/FT
1957 Worthington Circle
@ Winchester - 8 - Santa Clara, Santa Clara
- 4 Bed
- 3 (2/1) Bath
- 2 Park
- 2,717 sqft
- SANTA CLARA
-

Welcome to this captivating Santa Clara residence offering 2,717 sq. ft. of beautifully designed living space in a prime location. Enjoy a short stroll to Westfield Valley Fair and Santana Row with endless shopping and dining options. The modern kitchen features a gas cooktop, stone countertops, and premium appliances including a dishwasher, microwave, and refrigerator perfect for the culinary enthusiast. The open-concept layout seamlessly connects the kitchen, breakfast bar, and family room with the formal dining area, creating the ideal setting for gatherings. High ceilings enhance the airy feel, while the luxurious primary suite includes a custom walk-in closet for both style and functionality. The community also offers two neighborhood parks, adding to the homes appeal. Chandeliers in dining room, kitchen and master bedroom do not stay. These light fixtures will be replaced.
- Days on Market
- 1 day
- Current Status
- Active
- Original Price
- $2,799,888
- List Price
- $2,799,888
- On Market Date
- Sep 11, 2025
- Property Type
- Single Family Home
- Area
- 8 - Santa Clara
- Zip Code
- 95050
- MLS ID
- ML82021317
- APN
- 303-53-083
- Year Built
- 2013
- Stories in Building
- 2
- Possession
- COE + 3-5 Days
- Data Source
- MLSL
- Origin MLS System
- MLSListings, Inc.
Pacific Autism Center For Education
Private K-12 Special Education, Combined Elementary And Secondary, Coed
Students: 52 Distance: 0.3mi
Pacific Autism Center For Education
Private 1-12
Students: 42 Distance: 0.3mi
Beginning Steps To Independence
Private n/a Special Education, Combined Elementary And Secondary, Coed
Students: NA Distance: 0.3mi
Stratford School
Private K
Students: 128 Distance: 0.6mi
Westwood Elementary School
Public K-5 Elementary
Students: 392 Distance: 0.7mi
Moran Autism Center
Private K-12 Nonprofit
Students: 67 Distance: 0.8mi
- Bed
- 4
- Bath
- 3 (2/1)
- Parking
- 2
- Attached Garage, Gate / Door Opener
- SQ FT
- 2,717
- SQ FT Source
- Unavailable
- Lot SQ FT
- 3,848.0
- Lot Acres
- 0.088338 Acres
- Kitchen
- Cooktop - Gas, Countertop - Stone, Dishwasher, Exhaust Fan, Garbage Disposal, Hood Over Range, Microwave, Oven Range - Gas, Pantry, Refrigerator
- Cooling
- Central AC
- Dining Room
- Breakfast Bar, Eat in Kitchen, Formal Dining Room
- Disclosures
- Flood Zone - See Report
- Family Room
- Kitchen / Family Room Combo
- Flooring
- Carpet, Tile, Wood
- Foundation
- Concrete Slab
- Heating
- Central Forced Air
- Laundry
- In Utility Room, Tub / Sink, Upper Floor, Washer / Dryer
- Possession
- COE + 3-5 Days
- * Fee
- $110
- Name
- Midtown Village
- Phone
- (916) 925-9000
- *Fee includes
- Landscaping / Gardening
MLS and other Information regarding properties for sale as shown in Theo have been obtained from various sources such as sellers, public records, agents and other third parties. This information may relate to the condition of the property, permitted or unpermitted uses, zoning, square footage, lot size/acreage or other matters affecting value or desirability. Unless otherwise indicated in writing, neither brokers, agents nor Theo have verified, or will verify, such information. If any such information is important to buyer in determining whether to buy, the price to pay or intended use of the property, buyer is urged to conduct their own investigation with qualified professionals, satisfy themselves with respect to that information, and to rely solely on the results of that investigation.
School data provided by GreatSchools. School service boundaries are intended to be used as reference only. To verify enrollment eligibility for a property, contact the school directly.



