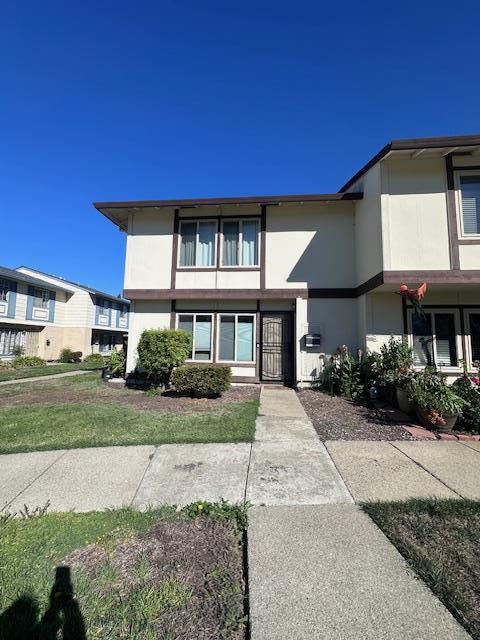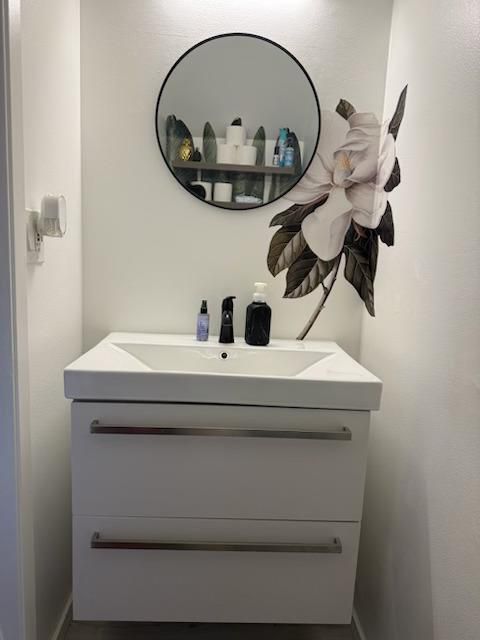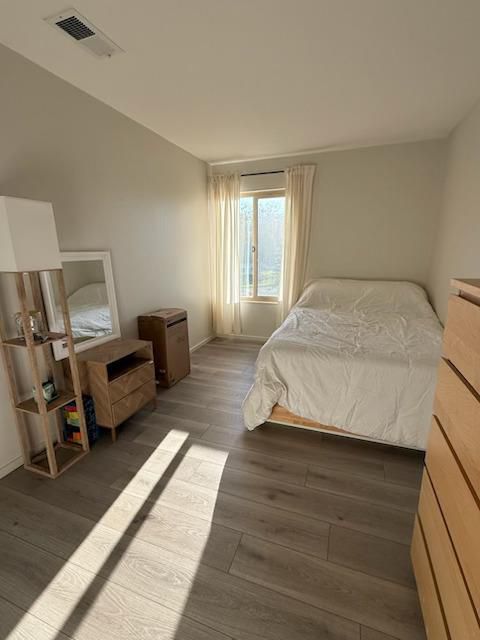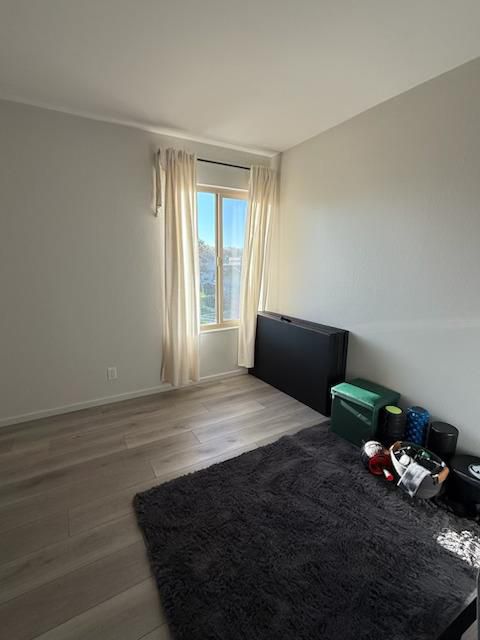
$688,000
1,254
SQ FT
$549
SQ/FT
27492 Ponderosa Court
@ Oliver - 3400 - Hayward, Hayward
- 3 Bed
- 2 (1/1) Bath
- 1 Park
- 1,254 sqft
- HAYWARD
-

Welcome Home to This Beautiful 3-Bedroom Townhouse in a Highly Desirable Hayward Neighborhood! Move right in to this stylish and well-maintained townhouse featuring a modern kitchen with Corian countertops, ample cabinetry, and newer appliances (only 3.5 years old). Enjoy luxury hardwood flooring, fresh interior paint, and double-pane windows with custom blinds throughout. The home includes two assigned, covered carport spaces conveniently located behind the unit, with direct access through the private rear patio perfect for relaxation or entertaining. Located in a centrally situated community, this home offers excellent commuter access to I-880 and Hwy 92/San Mateo Bridge. Its just minutes from shopping centers, Costco, Southland Mall, Chabot College, hospitals, restaurants, and local parks. With no rental restrictions and a low HOA, this property is an incredible opportunity for first-time buyers or investors alike. Dont miss outthis one wont last!
- Days on Market
- 2 days
- Current Status
- Active
- Original Price
- $688,000
- List Price
- $688,000
- On Market Date
- Nov 6, 2025
- Property Type
- Townhouse
- Area
- 3400 - Hayward
- Zip Code
- 94545
- MLS ID
- ML82026953
- APN
- 456-0036-066
- Year Built
- 1970
- Stories in Building
- 2
- Possession
- Negotiable
- Data Source
- MLSL
- Origin MLS System
- MLSListings, Inc.
Mount Eden High School
Public 9-12 Secondary
Students: 1979 Distance: 0.3mi
Lorin A. Eden Elementary School
Public K-6 Elementary
Students: 385 Distance: 0.3mi
Impact Academy of Arts and Technology
Charter 6-12 High, Coed
Students: 842 Distance: 0.5mi
Leadership Public Schools - Hayward
Charter 9-12 Special Education Program, Secondary, Nonprofit
Students: 595 Distance: 0.5mi
Peaceful Learning School
Private K-12
Students: NA Distance: 0.5mi
Eden Area Rop School
Public 10-12
Students: NA Distance: 0.5mi
- Bed
- 3
- Bath
- 2 (1/1)
- Bidet, Tub
- Parking
- 1
- Carport
- SQ FT
- 1,254
- SQ FT Source
- Unavailable
- Lot SQ FT
- 1,056.0
- Lot Acres
- 0.024242 Acres
- Cooling
- None
- Dining Room
- Eat in Kitchen
- Disclosures
- Natural Hazard Disclosure
- Family Room
- No Family Room
- Flooring
- Hardwood
- Foundation
- Other
- Heating
- Forced Air
- Views
- Neighborhood
- Possession
- Negotiable
- Architectural Style
- Traditional
- * Fee
- $275
- Name
- Glen Eden Gardens Homes
- Phone
- 925-743-3080
- *Fee includes
- Common Area Electricity, Insurance - Common Area, Maintenance - Exterior, Roof, and Unit Coverage Insurance
MLS and other Information regarding properties for sale as shown in Theo have been obtained from various sources such as sellers, public records, agents and other third parties. This information may relate to the condition of the property, permitted or unpermitted uses, zoning, square footage, lot size/acreage or other matters affecting value or desirability. Unless otherwise indicated in writing, neither brokers, agents nor Theo have verified, or will verify, such information. If any such information is important to buyer in determining whether to buy, the price to pay or intended use of the property, buyer is urged to conduct their own investigation with qualified professionals, satisfy themselves with respect to that information, and to rely solely on the results of that investigation.
School data provided by GreatSchools. School service boundaries are intended to be used as reference only. To verify enrollment eligibility for a property, contact the school directly.








