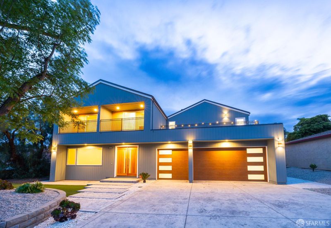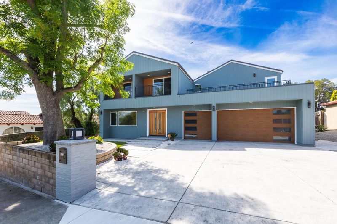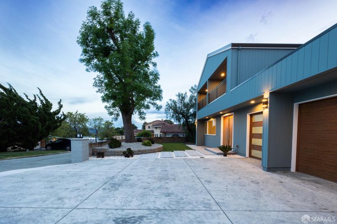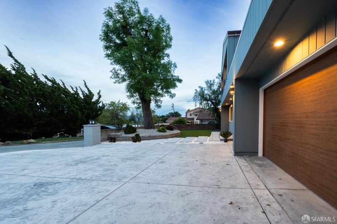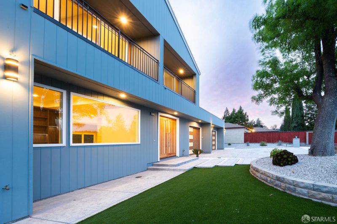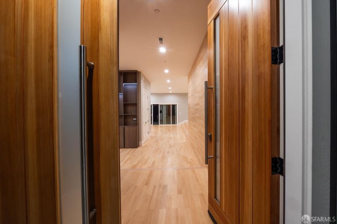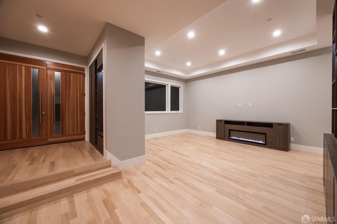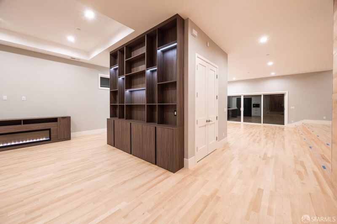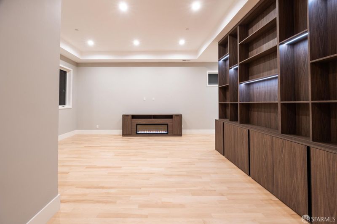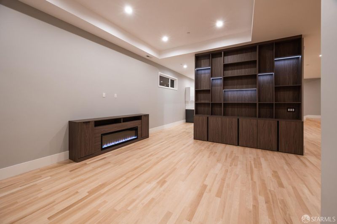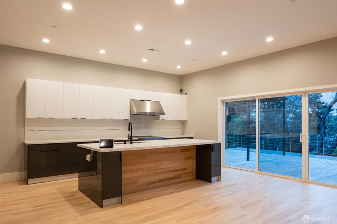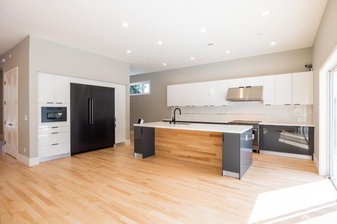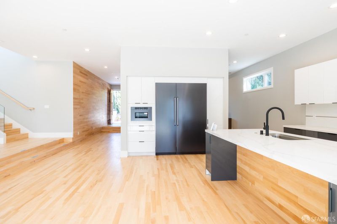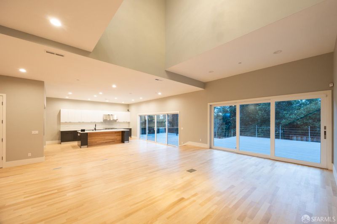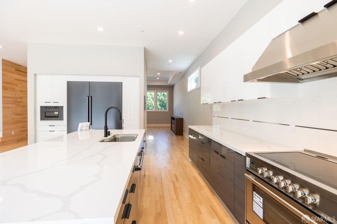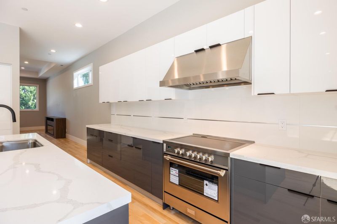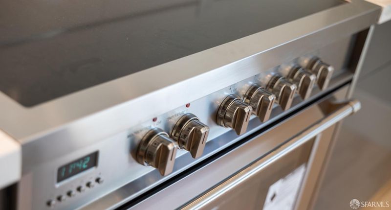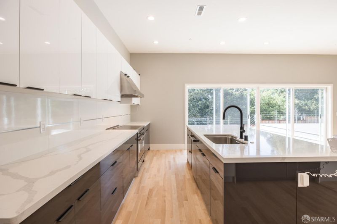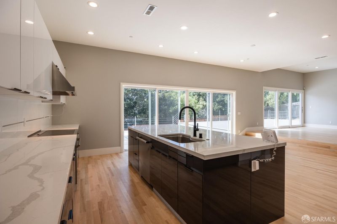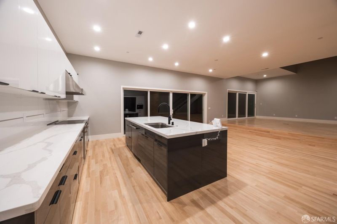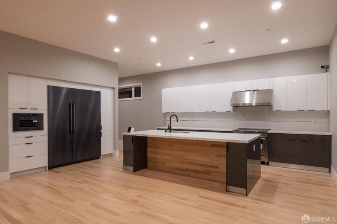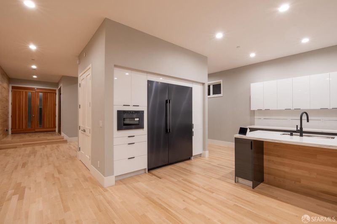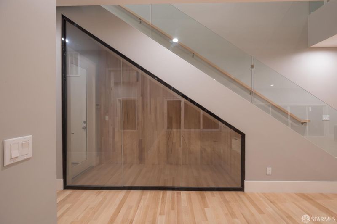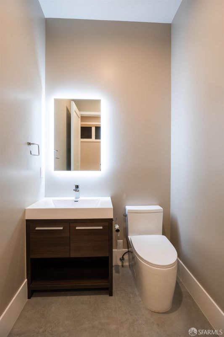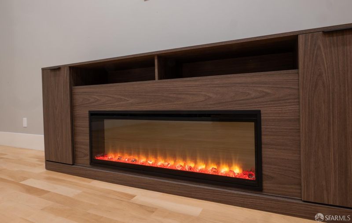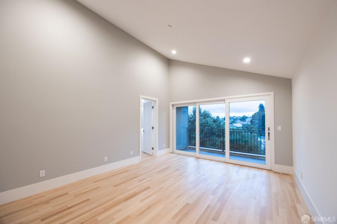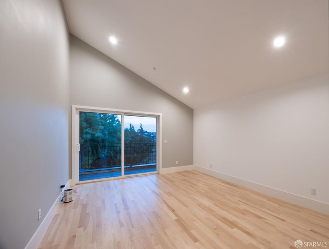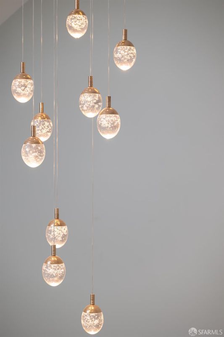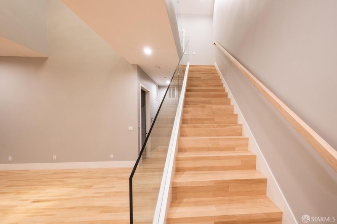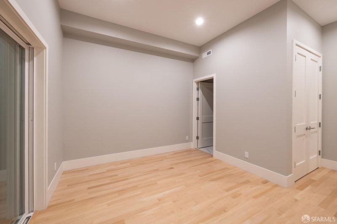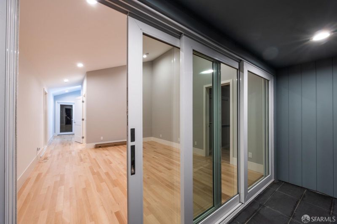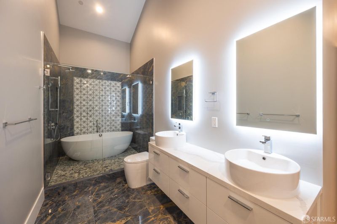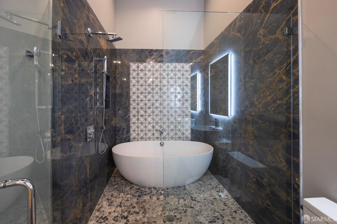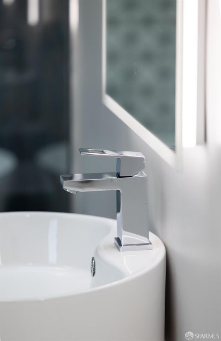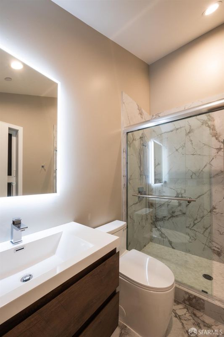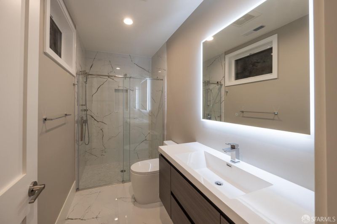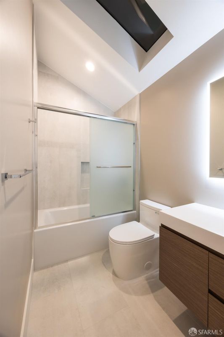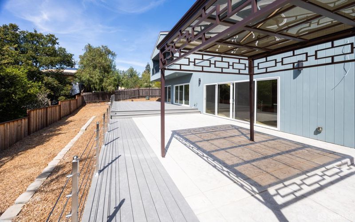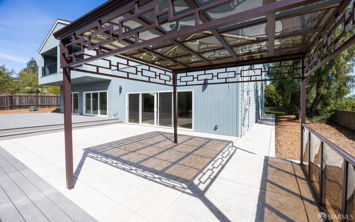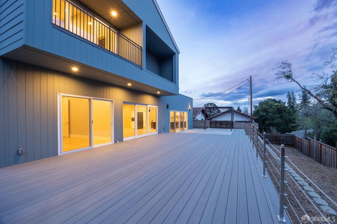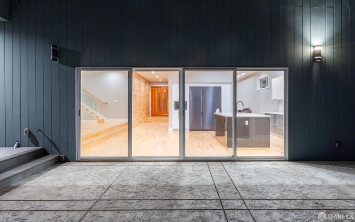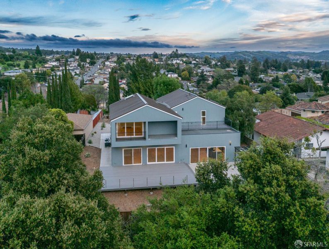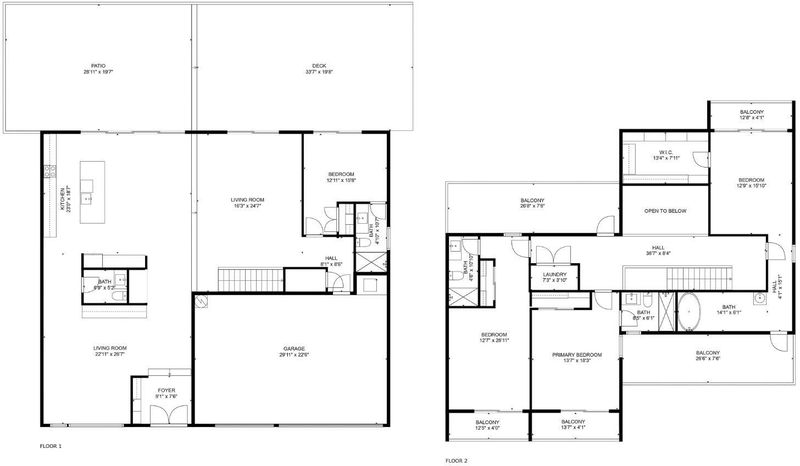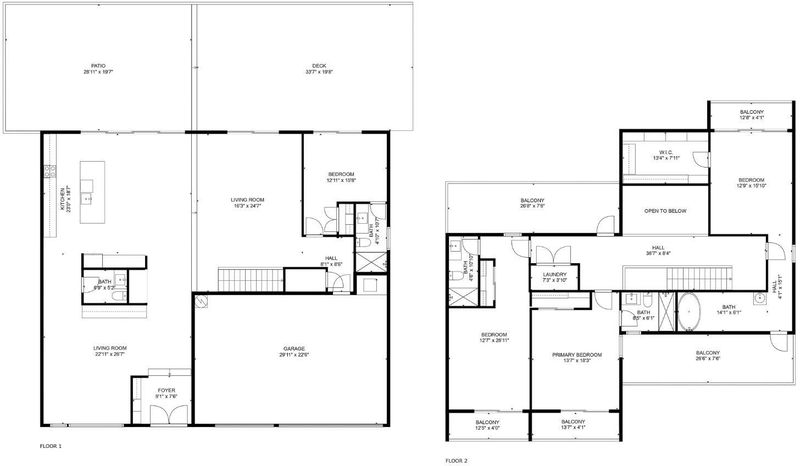 Sold 1.3% Under Asking
Sold 1.3% Under Asking
$2,463,000
3,326
SQ FT
$741
SQ/FT
4628 Gordon Rd
@ Redwood - 3300 - Castro Valley, Castro Valley
- 4 Bed
- 4.5 Bath
- 7 Park
- 3,326 sqft
- Castro Valley
-

Welcome to your future sanctuarya brand new residence completed in December 2023, featuring 4 spacious bedrooms&4.5 elegantly designed bathrooms, including 4 ensuite bedrooms with one on the ground level. Experience an open concept layout that seamlessly connects the family room, living room, and gourmet kitchen to a spacious outdoor deck through accordion dual sliding doors, flooding the space with natural light. The state-of-the-art kitchen boasts a large island, double door built-in refrigerator, and built-in oven/microwave, perfect for cooking and entertaining. Enjoy impressive 22-foot cathedral ceilings in the living room, complemented by a beautiful chandelier. A stunning glass staircase adds a modern touch, enhancing the home's aesthetic. Step outside to the expansive deck with breathtaking mountain views, complemented by multiple balconies and roof decks for outdoor enjoyment. This home features a durable metal roof, two heating and AC units, and paid solar panels for energy efficiency. A stylish wine cellar with remote-controlled privacy glass completes the luxury experience. The 674 sqft garage accommodates three cars and includes an EV charging outlet, with additional parking for guests. Castro Valley schools. Easy freeway access and close to shopping and restaurants.
- Days on Market
- 7 days
- Current Status
- Sold
- Sold Price
- $2,463,000
- Under List Price
- 1.3%
- Original Price
- $2,495,000
- List Price
- $2,495,000
- On Market Date
- Mar 27, 2025
- Contract Date
- Apr 3, 2025
- Close Date
- Apr 22, 2025
- Property Type
- Single Family Residence
- District
- 3300 - Castro Valley
- Zip Code
- 94546
- MLS ID
- 425024068
- APN
- 084D-1208-001-32
- Year Built
- 2023
- Stories in Building
- 0
- Possession
- Close Of Escrow
- COE
- Apr 22, 2025
- Data Source
- SFAR
- Origin MLS System
Proctor Elementary School
Public K-5 Elementary
Students: 511 Distance: 0.2mi
Castro Valley Adult And Career Education
Public n/a Adult Education
Students: NA Distance: 0.5mi
Redwood Christian Elementary School
Private K-5 Elementary, Religious, Coed
Students: 709 Distance: 0.6mi
Castro Valley High School
Public 9-12 Secondary
Students: 2834 Distance: 0.6mi
Roy A. Johnson High School
Public 9-12 Special Education
Students: 17 Distance: 0.9mi
Castro Valley Virtual Academy
Public K-12
Students: 14 Distance: 0.9mi
- Bed
- 4
- Bath
- 4.5
- Marble, Shower Stall(s), Tile, Tub w/Shower Over
- Parking
- 7
- Attached, Garage Door Opener, Garage Facing Front, Uncovered Parking Spaces 2+
- SQ FT
- 3,326
- SQ FT Source
- Unavailable
- Lot SQ FT
- 10,540.0
- Lot Acres
- 0.242 Acres
- Kitchen
- Breakfast Area, Island, Stone Counter
- Cooling
- Central, MultiUnits, MultiZone
- Dining Room
- Dining/Living Combo
- Exterior Details
- Balcony
- Family Room
- Cathedral/Vaulted
- Living Room
- Cathedral/Vaulted, Skylight(s)
- Flooring
- Tile, Wood
- Foundation
- Concrete Perimeter
- Heating
- Central, Electric, Fireplace(s)
- Laundry
- Hookups Only, Laundry Closet, Upper Floor
- Upper Level
- Bedroom(s), Full Bath(s), Primary Bedroom
- Main Level
- Bedroom(s), Full Bath(s)
- Views
- City Lights, Mountains
- Possession
- Close Of Escrow
- Architectural Style
- Modern/High Tech
- Special Listing Conditions
- None
- Fee
- $0
MLS and other Information regarding properties for sale as shown in Theo have been obtained from various sources such as sellers, public records, agents and other third parties. This information may relate to the condition of the property, permitted or unpermitted uses, zoning, square footage, lot size/acreage or other matters affecting value or desirability. Unless otherwise indicated in writing, neither brokers, agents nor Theo have verified, or will verify, such information. If any such information is important to buyer in determining whether to buy, the price to pay or intended use of the property, buyer is urged to conduct their own investigation with qualified professionals, satisfy themselves with respect to that information, and to rely solely on the results of that investigation.
School data provided by GreatSchools. School service boundaries are intended to be used as reference only. To verify enrollment eligibility for a property, contact the school directly.
