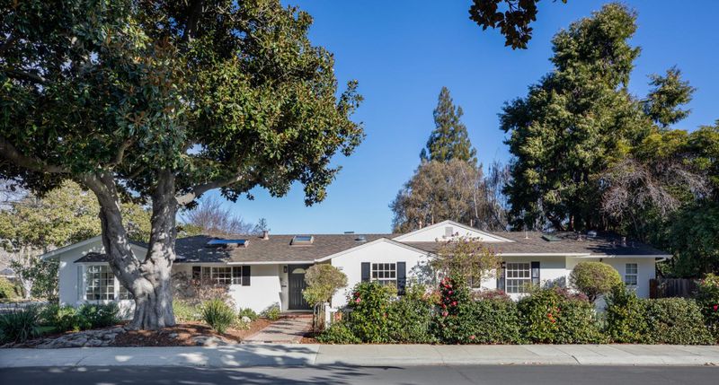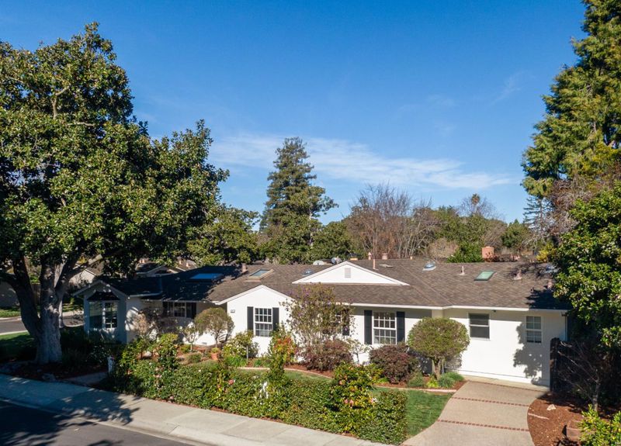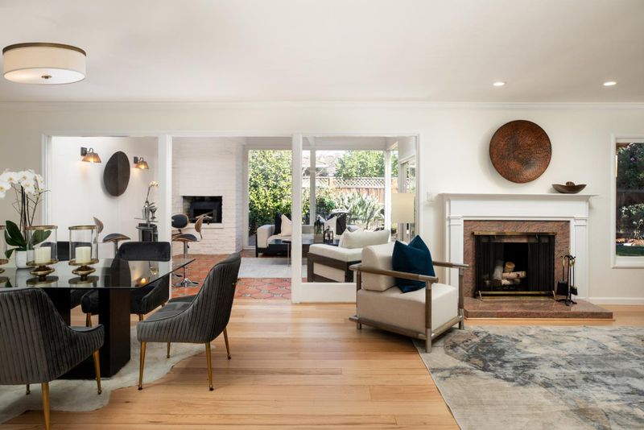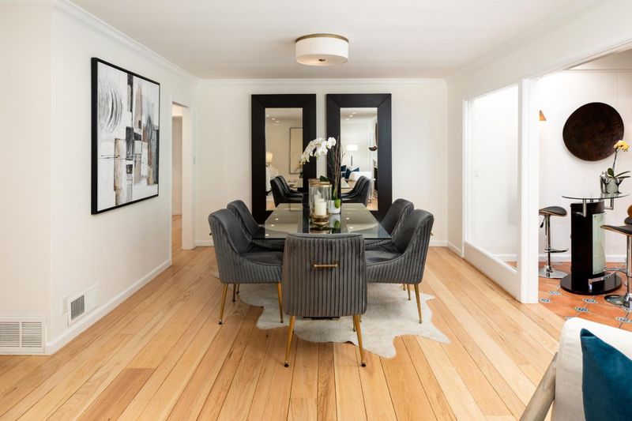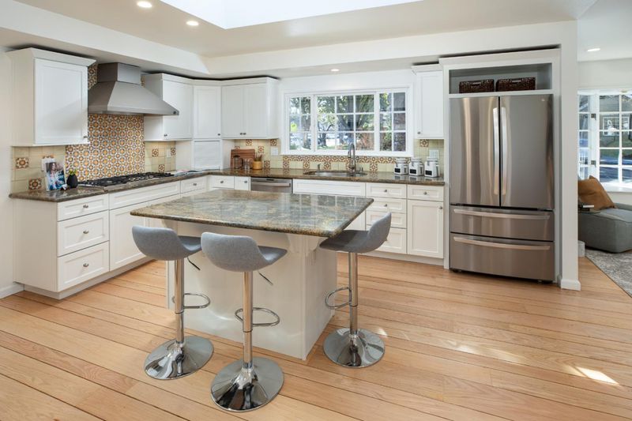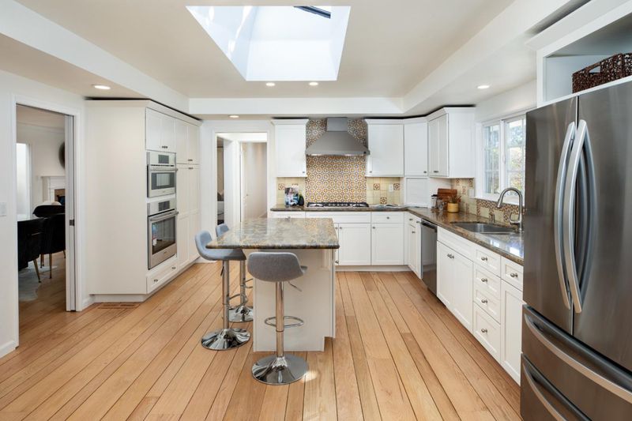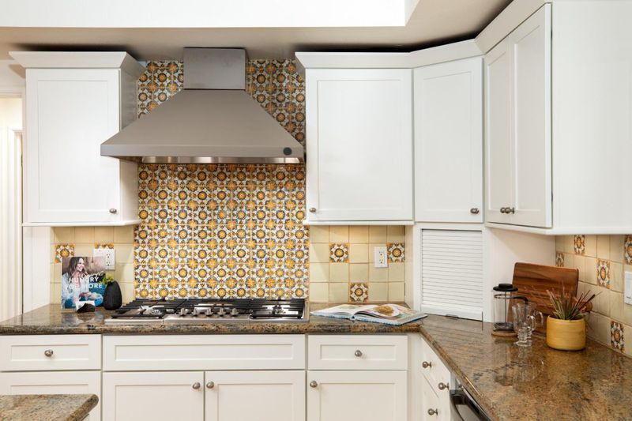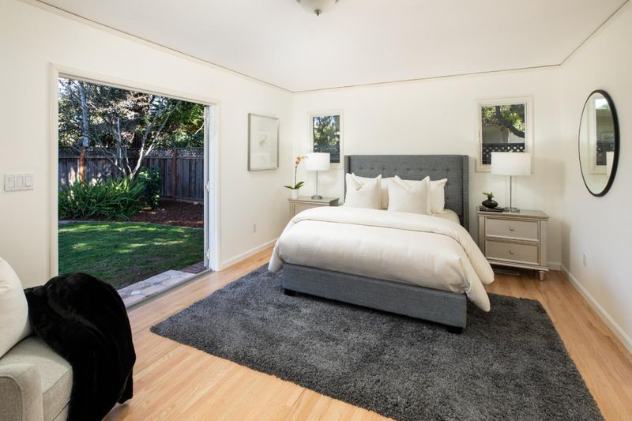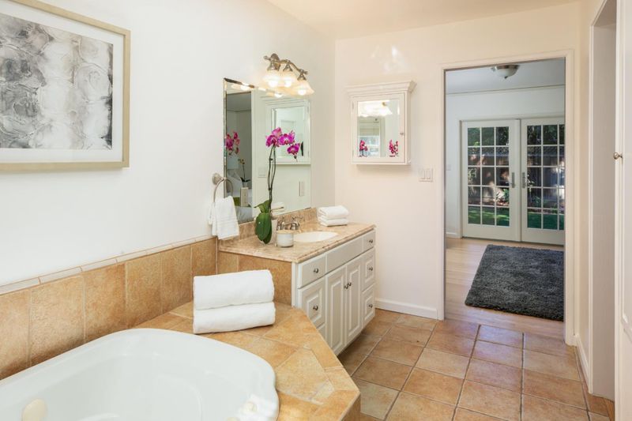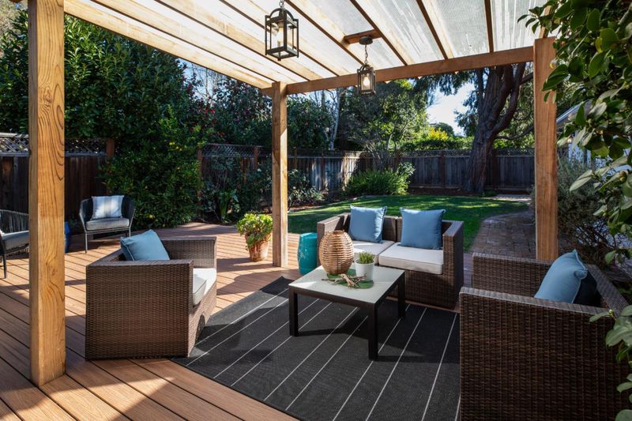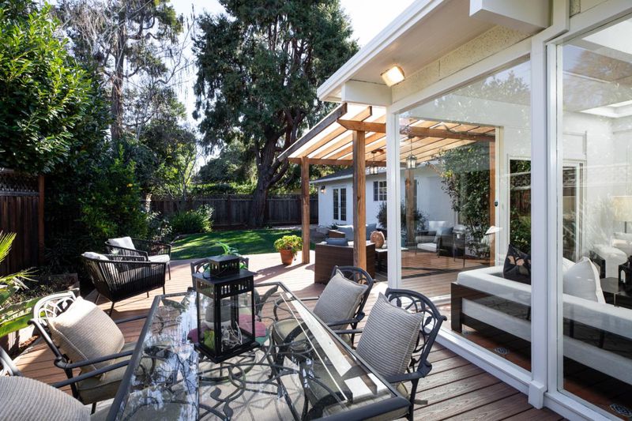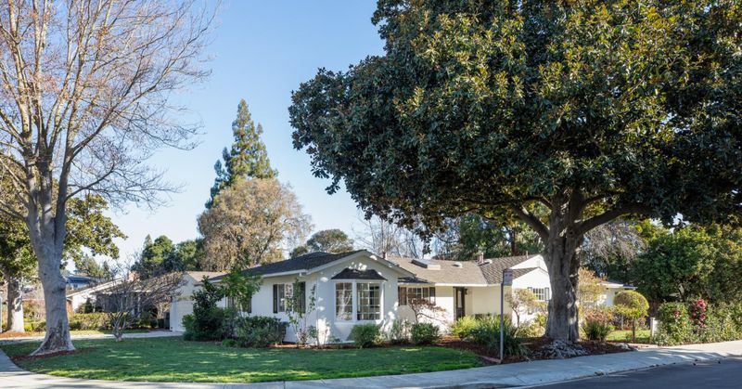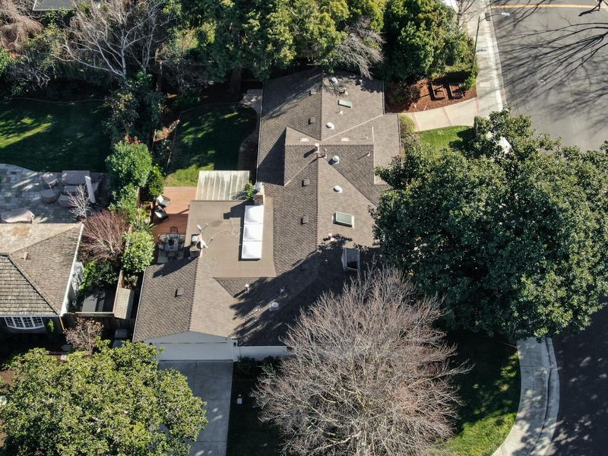
$5,298,000
3,087
SQ FT
$1,716
SQ/FT
1607 Hamilton Avenue
@ Jefferson - 238 - Green Gables, Palo Alto
- 5 Bed
- 3 Bath
- 3 Park
- 3,087 sqft
- PALO ALTO
-

Rarely available in prime Green Gables, one block from Duveneck Elementary School, this spacious and bright single-level home is situated on a desirable corner lot with a beautifully landscaped front yard. It offers an outstanding floor plan with 5 bedrooms and 3 bathrooms. Thoughtfully updated and designed, this elegant home seamlessly combines comfort, style and functionality. From the foyer, the large dining and living room flows effortlessly into a superb sunroom and the charming backyard, complete with lush greenery and a covered patio perfect for entertaining or year-round relaxation.The left aisle showcases a modern gourmet kitchen with new appliances, perfect for cooking enthusiasts, and a cozy media room. Adjacent is a private guest suite with a new bathroom, a perfect retreat for family or visiting friends. The right aisle features three well-appointed bedrooms sharing a new bathroom, while the spacious primary bedroom includes an en suite bathroom designed for comfort and convenience. This move-in-ready home offers exceptional privacy and a wonderful lifestyle. Conveniently located within walking distance to The Market at Edgewood, close to downtown Palo Alto, Stanford University and top Palo Alto schools, with easy commutes to Meta, Google, and the tech corridor.
- Days on Market
- 7 days
- Current Status
- Pending
- Sold Price
- Original Price
- $5,298,000
- List Price
- $5,298,000
- On Market Date
- Jan 22, 2025
- Contract Date
- Jan 29, 2025
- Close Date
- Feb 18, 2025
- Property Type
- Single Family Home
- Area
- 238 - Green Gables
- Zip Code
- 94303
- MLS ID
- ML81991316
- APN
- 003-13-014
- Year Built
- 1952
- Stories in Building
- 1
- Possession
- COE
- COE
- Feb 18, 2025
- Data Source
- MLSL
- Origin MLS System
- MLSListings, Inc.
Duveneck Elementary School
Public K-5 Elementary
Students: 374 Distance: 0.1mi
International School Of The Peninsula
Private K
Students: 75 Distance: 0.5mi
Fusion Academy Palo Alto
Private 6-12 Coed
Students: 55 Distance: 0.6mi
St. Elizabeth Seton
Private K-8 Elementary, Religious, Coed
Students: 274 Distance: 0.6mi
Stratford School
Private K-5 Coed
Students: 202 Distance: 0.7mi
Ronald Mcnair Academy
Public 6-8 Elementary
Students: 114 Distance: 0.8mi
- Bed
- 5
- Bath
- 3
- Full on Ground Floor, Primary - Stall Shower(s), Skylight, Stall Shower - 2+, Tub, Updated Bath
- Parking
- 3
- Attached Garage, Guest / Visitor Parking
- SQ FT
- 3,087
- SQ FT Source
- Unavailable
- Lot SQ FT
- 9,600.0
- Lot Acres
- 0.220386 Acres
- Kitchen
- Cooktop - Gas, Countertop - Granite, Dishwasher, Hood Over Range, Island, Microwave, Oven - Electric, Refrigerator, Skylight
- Cooling
- Window / Wall Unit
- Dining Room
- Dining Area in Living Room
- Disclosures
- NHDS Report
- Family Room
- Kitchen / Family Room Combo
- Flooring
- Hardwood, Tile
- Foundation
- Concrete Perimeter and Slab
- Fire Place
- Wood Burning
- Heating
- Central Forced Air - Gas
- Laundry
- In Utility Room, Washer / Dryer
- Views
- Neighborhood
- Possession
- COE
- Architectural Style
- Ranch
- Fee
- Unavailable
MLS and other Information regarding properties for sale as shown in Theo have been obtained from various sources such as sellers, public records, agents and other third parties. This information may relate to the condition of the property, permitted or unpermitted uses, zoning, square footage, lot size/acreage or other matters affecting value or desirability. Unless otherwise indicated in writing, neither brokers, agents nor Theo have verified, or will verify, such information. If any such information is important to buyer in determining whether to buy, the price to pay or intended use of the property, buyer is urged to conduct their own investigation with qualified professionals, satisfy themselves with respect to that information, and to rely solely on the results of that investigation.
School data provided by GreatSchools. School service boundaries are intended to be used as reference only. To verify enrollment eligibility for a property, contact the school directly.
