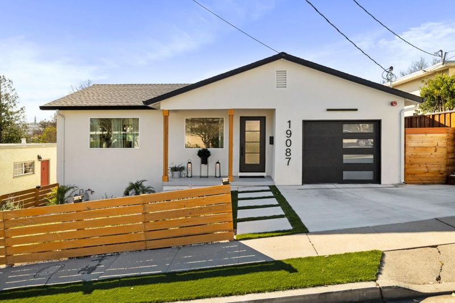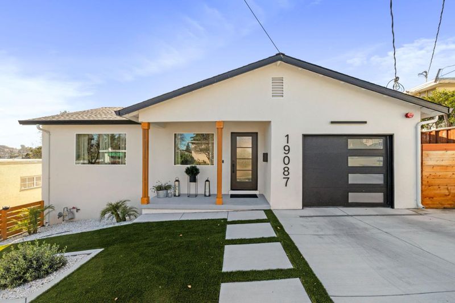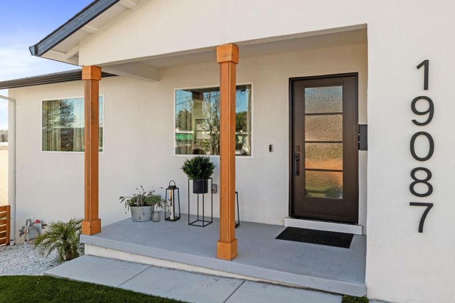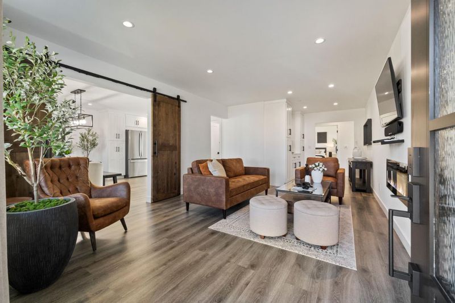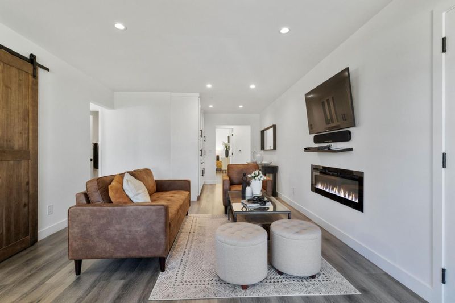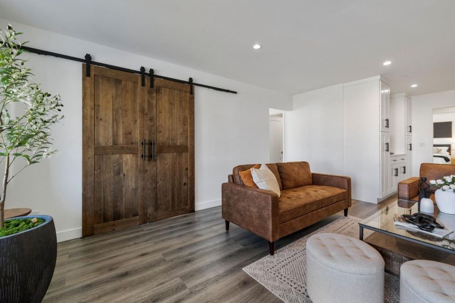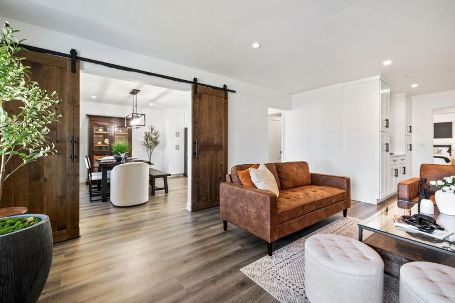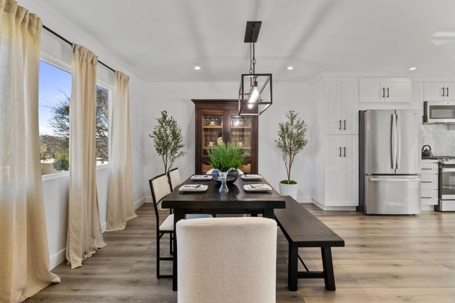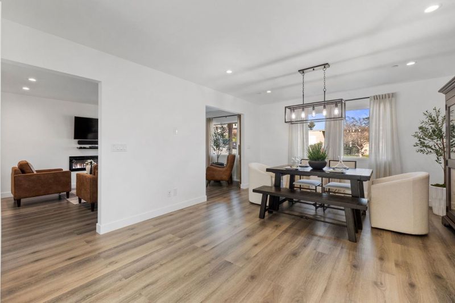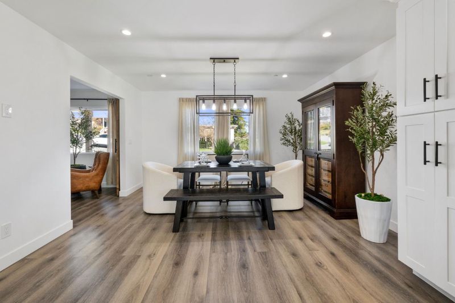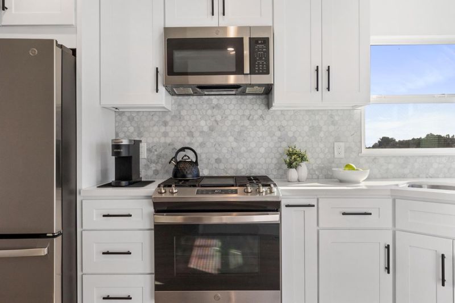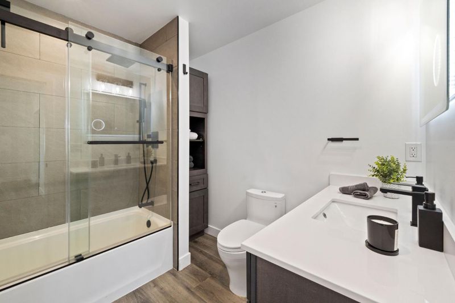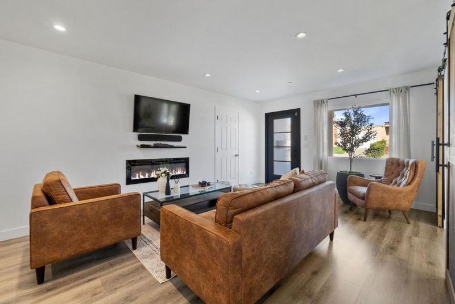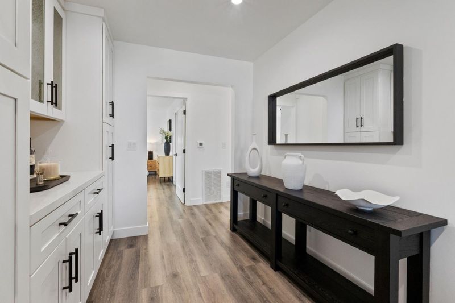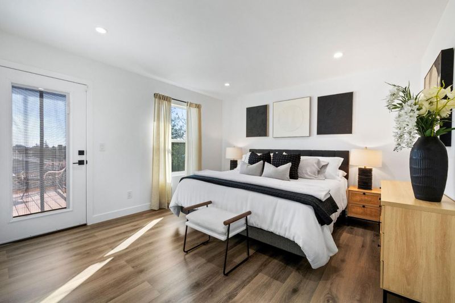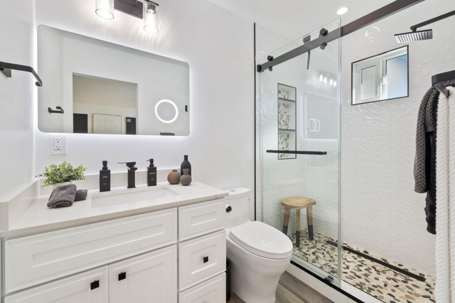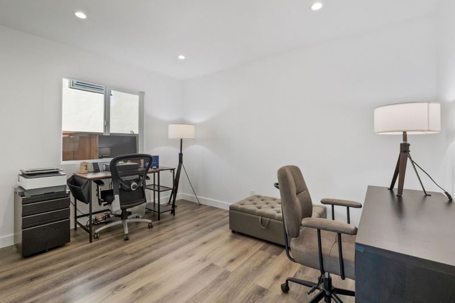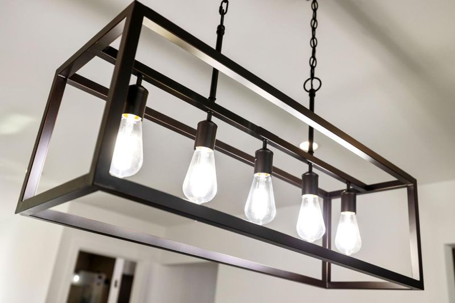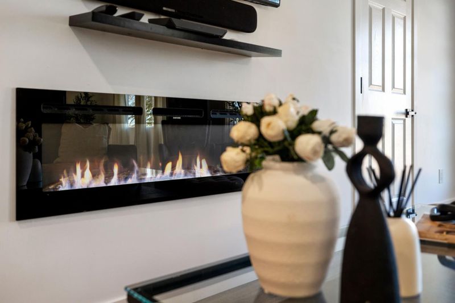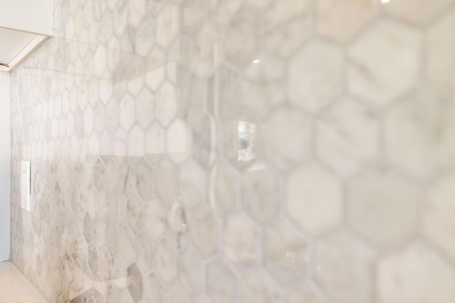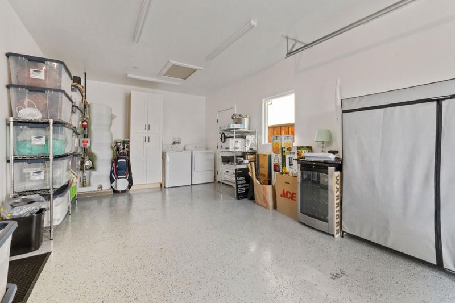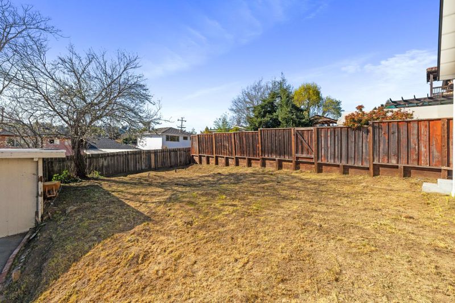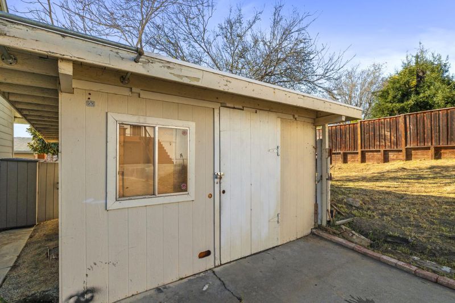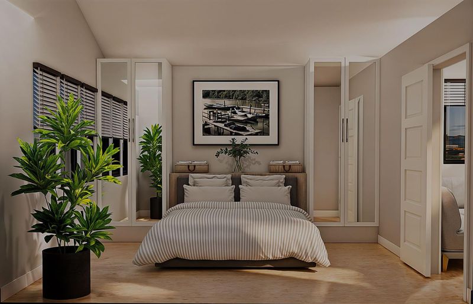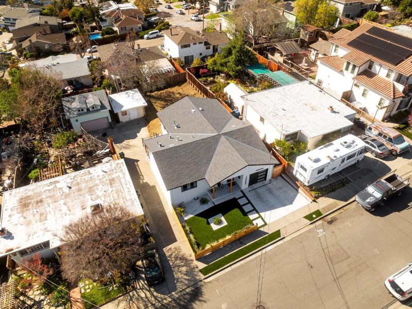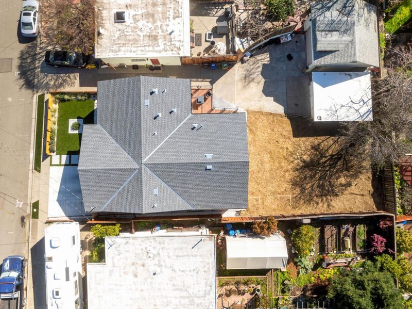
$1,295,000
1,389
SQ FT
$932
SQ/FT
19087 Mayberry Drive
@ Christenson - 3300 - Castro Valley, Castro Valley
- 3 Bed
- 2 Bath
- 1 Park
- 1,389 sqft
- CASTRO VALLEY
-

-
Sat Apr 5, 1:00 pm - 4:00 pm
Complete Remodeled/ Rebuilt home in 2024! Spectacular home with Approved 450 SqFt ADU unit - ready to build! A must see!
-
Sun Apr 6, 1:00 pm - 4:00 pm
Complete Remodeled/ Rebuilt home in 2024! Spectacular home with Approved 450 SqFt ADU unit - ready to build! A must see!
Experience modern elegance in this fully renovated 2024 architectural gem in Castro Valley. This 3-bedroom, 2-bathroom home offers 1,389 sq. ft. of luxurious living space on a 6,292 sq. ft. lot, designed with high-end finishes and expert craftsmanship. Adding tremendous value, this property comes with approved permits for a 450 sq. ft. ADU, ideal for rental income or an in-law suite. Step inside to recessed lighting, a statement chandelier, and a large picture window flooding the space with natural light. Luxury laminate flooring and sleek barn doors add a contemporary touch. The custom chefs kitchen boasts top-tier stainless steel appliances, a custom pantry, and elegant finishes. Spa-like bathrooms feature LED mirrors with defogging and magnifying technology, matte black fixtures, and a rainfall shower. Custom closets enhance each bedrooms functionality and style. Relax on the TrekDeck balcony with stunning city views. Energy efficiency is ensured with whole-house insulation and a new HVAC system. Located in a top-rated school districts and minutes from Chabot Lake, Redwood Canyon Golf Course, and major freeways, this home offers both luxury and convenience. Don't miss this rare opportunity schedule your private tour today!
- Days on Market
- 1 day
- Current Status
- Active
- Original Price
- $1,295,000
- List Price
- $1,295,000
- On Market Date
- Apr 2, 2025
- Property Type
- Single Family Home
- Area
- 3300 - Castro Valley
- Zip Code
- 94546
- MLS ID
- ML81997934
- APN
- 084D-1308-102
- Year Built
- 1949
- Stories in Building
- 1
- Possession
- COE
- Data Source
- MLSL
- Origin MLS System
- MLSListings, Inc.
Anchor Education, Inc.
Private 3-12
Students: 18 Distance: 0.2mi
Chabot Elementary School
Public K-5 Elementary
Students: 464 Distance: 0.2mi
Anchor Education, Inc. School
Private 3-12
Students: NA Distance: 0.3mi
Castro Valley High School
Public 9-12 Secondary
Students: 2834 Distance: 0.4mi
Redwood Continuation High School
Public 9-12 Continuation
Students: 125 Distance: 0.5mi
Roy A. Johnson High School
Public 9-12 Special Education
Students: 17 Distance: 0.5mi
- Bed
- 3
- Bath
- 2
- Double Sinks, Granite, Primary - Stall Shower(s), Shower over Tub - 1, Updated Bath
- Parking
- 1
- Attached Garage
- SQ FT
- 1,389
- SQ FT Source
- Unavailable
- Lot SQ FT
- 6,292.0
- Lot Acres
- 0.144444 Acres
- Kitchen
- 220 Volt Outlet, Cooktop - Gas, Countertop - Quartz, Dishwasher, Exhaust Fan, Garbage Disposal, Hood Over Range, Microwave, Oven - Gas, Pantry, Refrigerator
- Cooling
- Central AC
- Dining Room
- Dining Area
- Disclosures
- Natural Hazard Disclosure
- Family Room
- Separate Family Room
- Flooring
- Laminate
- Foundation
- Pillars / Posts / Piers, Raised, Sealed Crawlspace
- Fire Place
- Living Room, Other
- Heating
- Central Forced Air
- Laundry
- In Garage, Washer / Dryer
- Possession
- COE
- Architectural Style
- Custom, Modern / High Tech
- Fee
- Unavailable
MLS and other Information regarding properties for sale as shown in Theo have been obtained from various sources such as sellers, public records, agents and other third parties. This information may relate to the condition of the property, permitted or unpermitted uses, zoning, square footage, lot size/acreage or other matters affecting value or desirability. Unless otherwise indicated in writing, neither brokers, agents nor Theo have verified, or will verify, such information. If any such information is important to buyer in determining whether to buy, the price to pay or intended use of the property, buyer is urged to conduct their own investigation with qualified professionals, satisfy themselves with respect to that information, and to rely solely on the results of that investigation.
School data provided by GreatSchools. School service boundaries are intended to be used as reference only. To verify enrollment eligibility for a property, contact the school directly.
