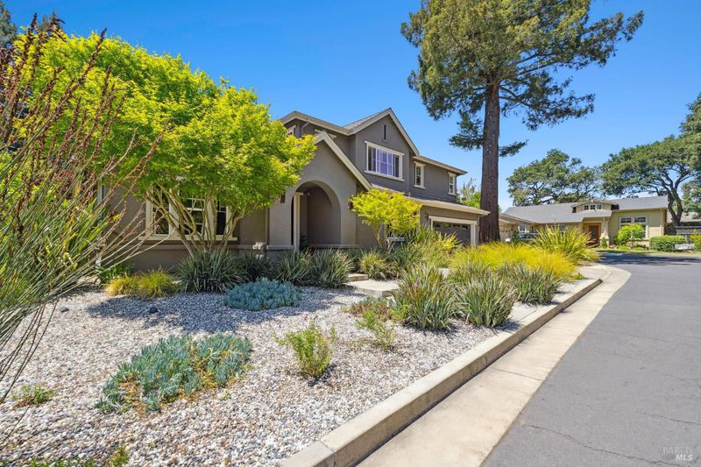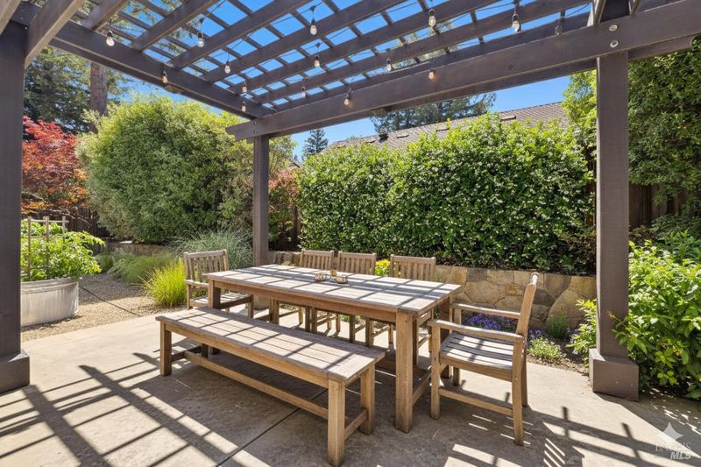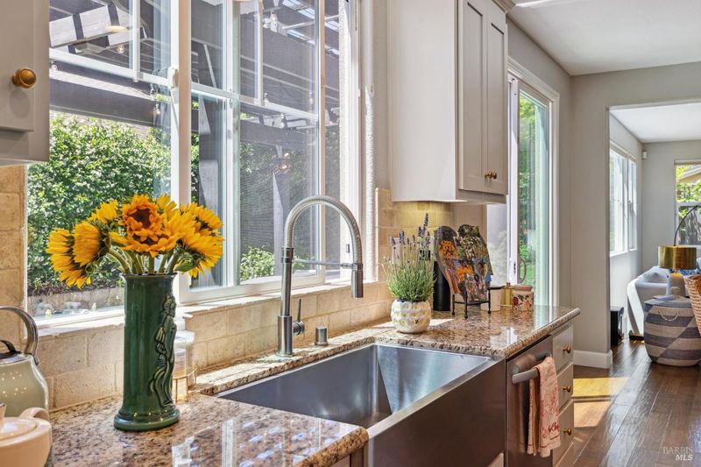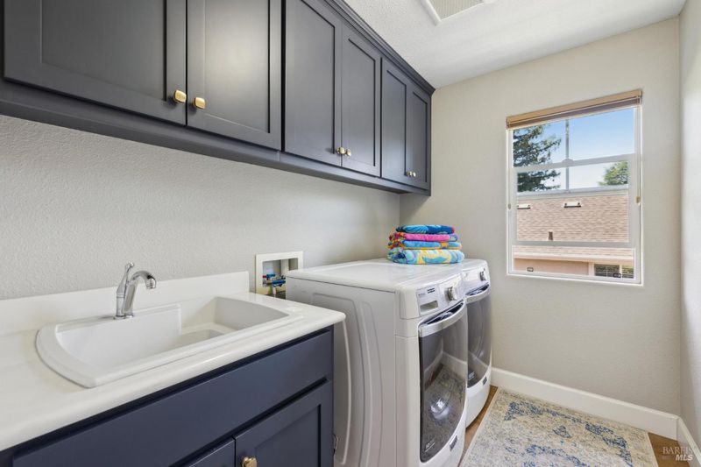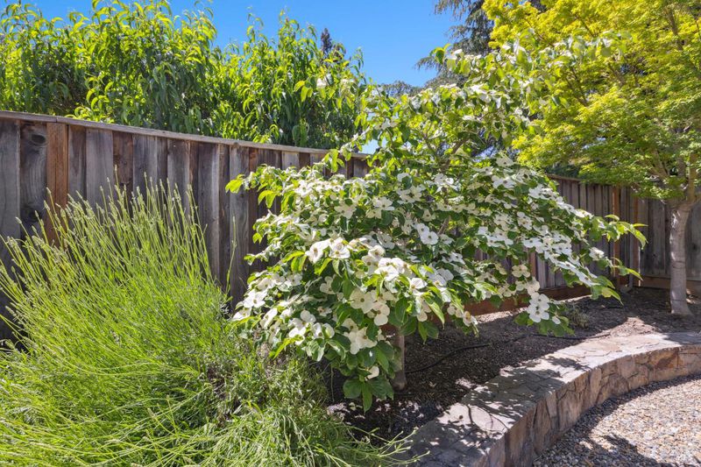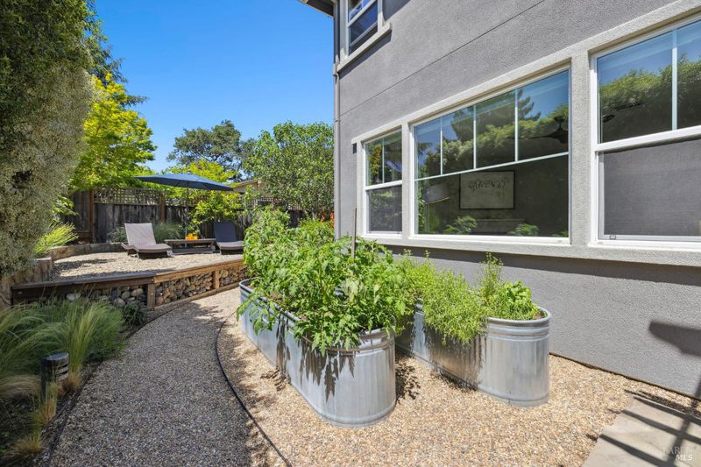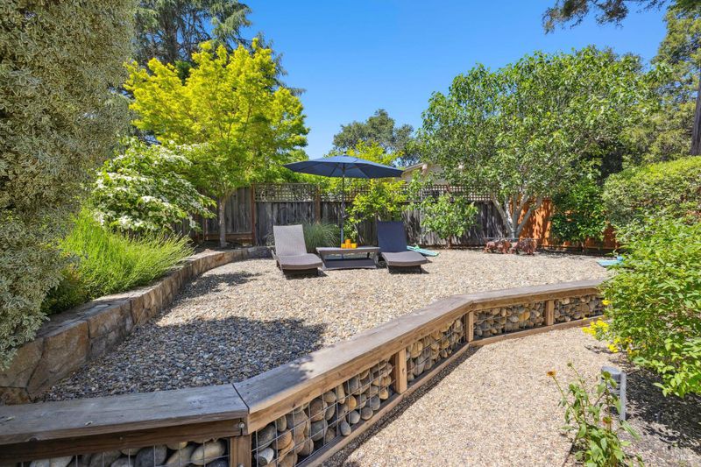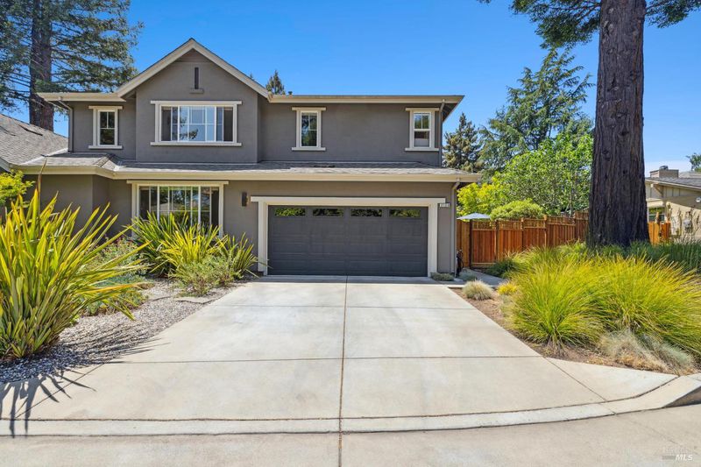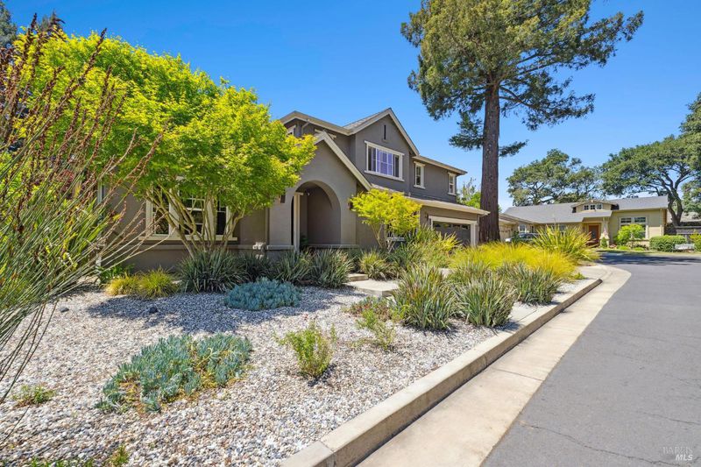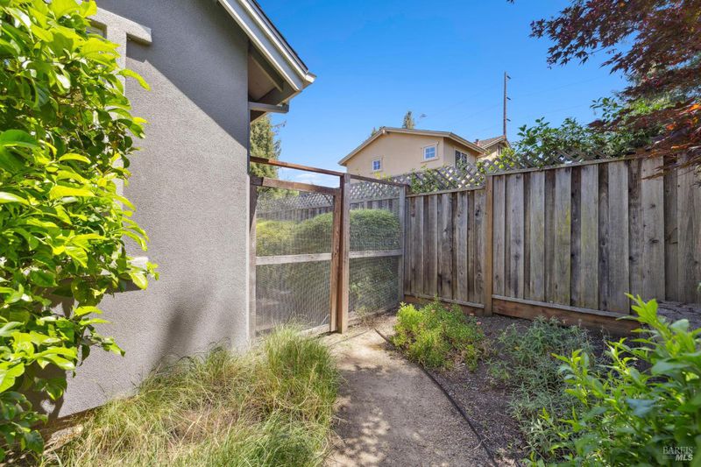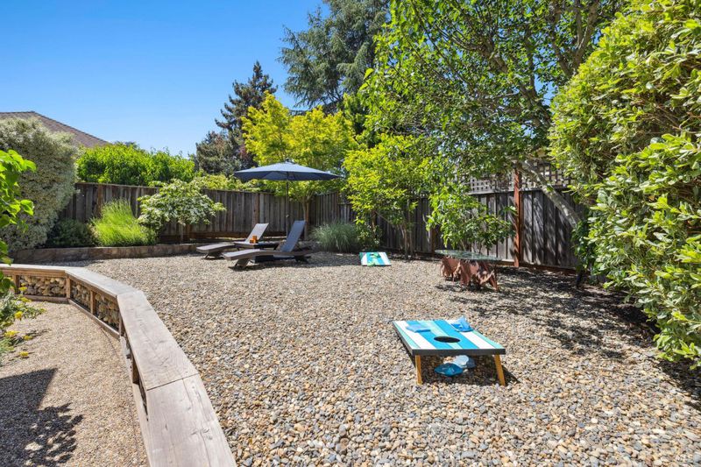
$1,300,000
2,965
SQ FT
$438
SQ/FT
2108 W Lincoln Avenue
@ Chad - Napa
- 4 Bed
- 3 Bath
- 4 Park
- 2,965 sqft
- Napa
-

Tucked away on a PRIVATE LANE of just three residences, this beautifully appointed home blends elegance, comfort, and convenience. Designed for easy living and effortless entertaining, it offers a turnkey lifestyle just minutes from downtown. Inside, the great room kitchen and family space create the heart of the home, complemented by a sophisticated dining room and a custom wine room for collectors and entertainers alike. Upstairs, two bedrooms and two baths-plus a flexible office or nursery-provide comfort and versatility, while the main floor bedroom and bath offer convenience for guests or multigenerational living. Perfect for evenings with friends, weekend gatherings, or simply enjoying a glass of wine under the stars, this home was designed for those who prefer relaxation over yardwork. Seasonal gardens and fruit trees nourish year-round. Hot Air balloons glide overhead in summer, their whispers a reminder that you live somewhere special. Furnishings optional.
- Days on Market
- 117 days
- Current Status
- Contingent
- Original Price
- $1,459,000
- List Price
- $1,300,000
- On Market Date
- Jul 11, 2025
- Contingent Date
- Nov 3, 2025
- Property Type
- Single Family Residence
- Area
- Napa
- Zip Code
- 94558
- MLS ID
- 325060258
- APN
- 042-251-024-000
- Year Built
- 2011
- Stories in Building
- Unavailable
- Possession
- Close Of Escrow
- Data Source
- BAREIS
- Origin MLS System
West Park Elementary School
Public K-5 Elementary
Students: 313 Distance: 0.4mi
First Christian School Of Napa
Private K-8 Elementary, Religious, Nonprofit
Students: 115 Distance: 0.4mi
Nature's Way Montessori
Private PK-2
Students: 88 Distance: 0.4mi
New Life Academy
Private 11 Secondary, Religious, Coed
Students: 5 Distance: 0.5mi
New Life Academy
Private K-12
Students: 11 Distance: 0.6mi
Valley Oak High School
Public 10-12 Continuation
Students: 173 Distance: 0.7mi
- Bed
- 4
- Bath
- 3
- Double Sinks, Soaking Tub
- Parking
- 4
- Attached, Guest Parking Available, Side-by-Side
- SQ FT
- 2,965
- SQ FT Source
- Builder
- Lot SQ FT
- 9,361.0
- Lot Acres
- 0.2149 Acres
- Kitchen
- Island w/Sink, Kitchen/Family Combo, Slab Counter
- Cooling
- Ceiling Fan(s), Central, MultiZone
- Dining Room
- Formal Area, Space in Kitchen
- Exterior Details
- Dog Run
- Living Room
- Cathedral/Vaulted
- Flooring
- Carpet, Simulated Wood, Stone
- Foundation
- Slab
- Fire Place
- Family Room
- Heating
- Central
- Laundry
- Dryer Included, Inside Room, Sink, Upper Floor, Washer Included
- Upper Level
- Bedroom(s), Full Bath(s), Primary Bedroom
- Main Level
- Bedroom(s), Dining Room, Family Room, Full Bath(s), Garage, Kitchen, Living Room, Street Entrance
- Possession
- Close Of Escrow
- Architectural Style
- Contemporary
- Fee
- $0
MLS and other Information regarding properties for sale as shown in Theo have been obtained from various sources such as sellers, public records, agents and other third parties. This information may relate to the condition of the property, permitted or unpermitted uses, zoning, square footage, lot size/acreage or other matters affecting value or desirability. Unless otherwise indicated in writing, neither brokers, agents nor Theo have verified, or will verify, such information. If any such information is important to buyer in determining whether to buy, the price to pay or intended use of the property, buyer is urged to conduct their own investigation with qualified professionals, satisfy themselves with respect to that information, and to rely solely on the results of that investigation.
School data provided by GreatSchools. School service boundaries are intended to be used as reference only. To verify enrollment eligibility for a property, contact the school directly.
