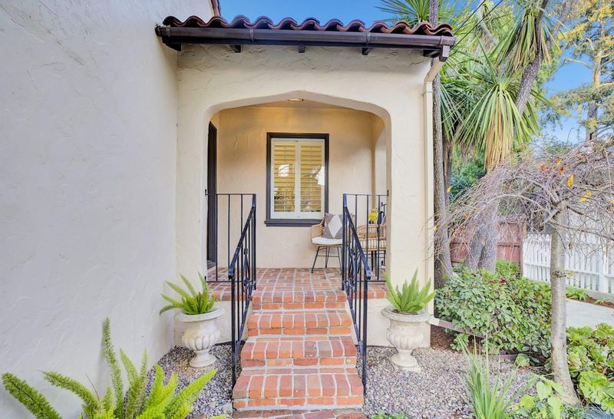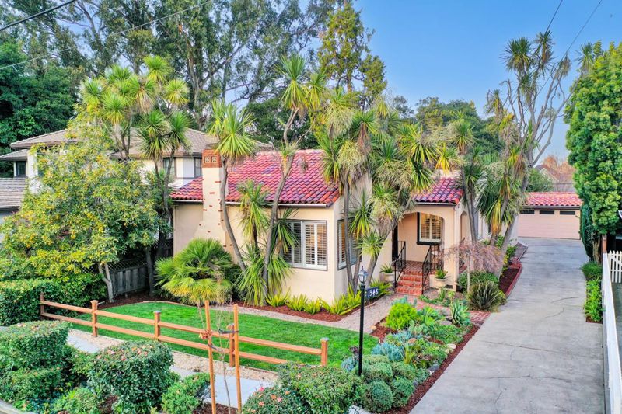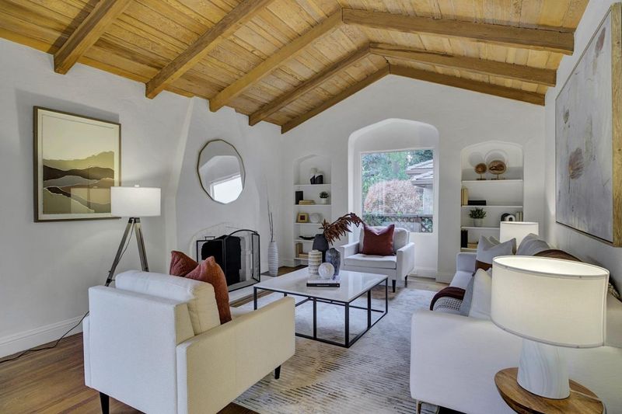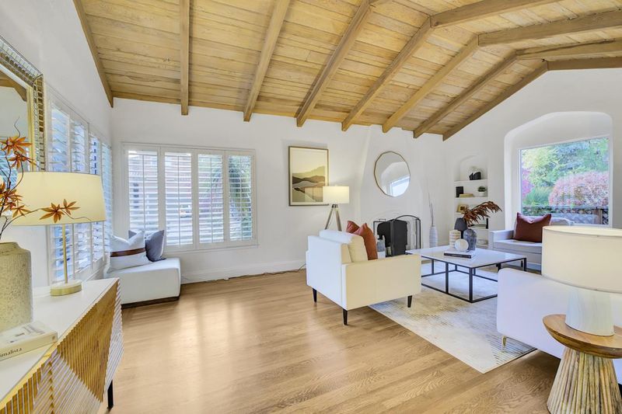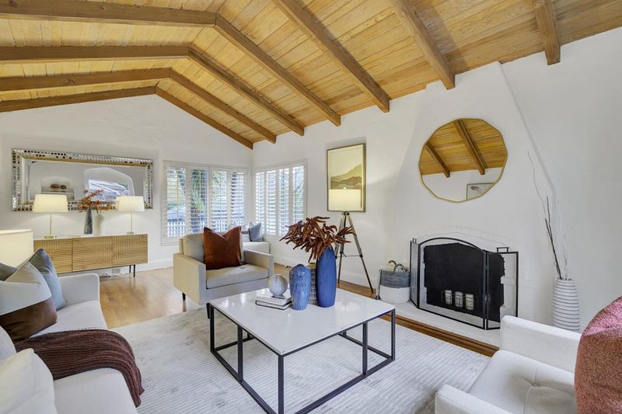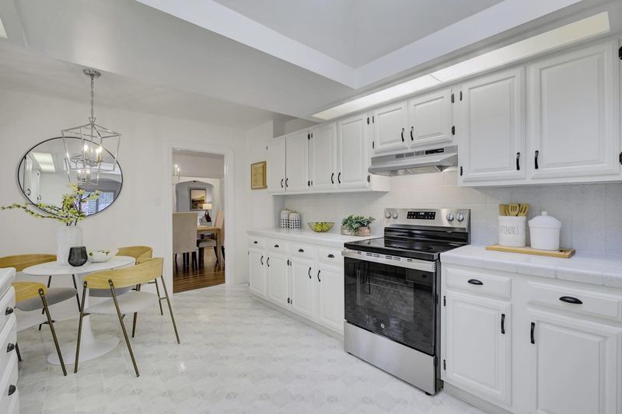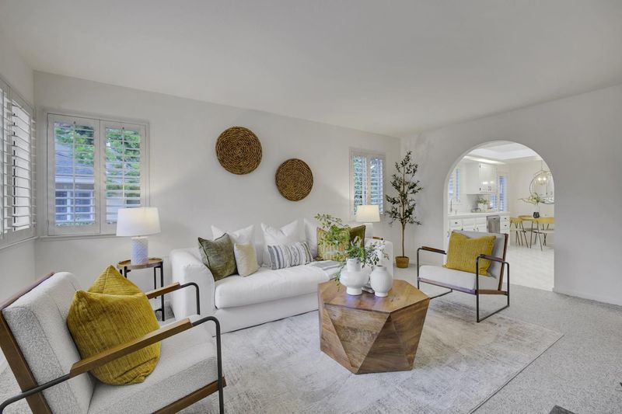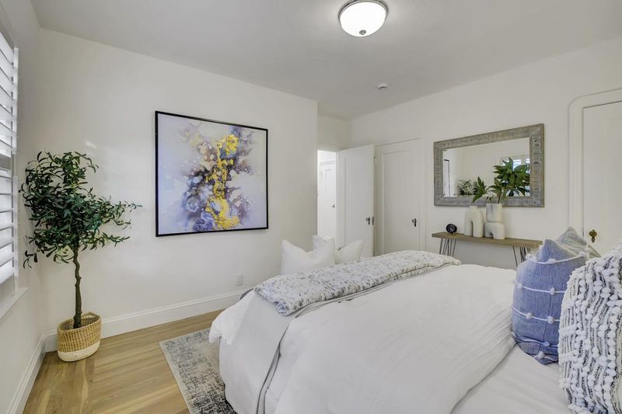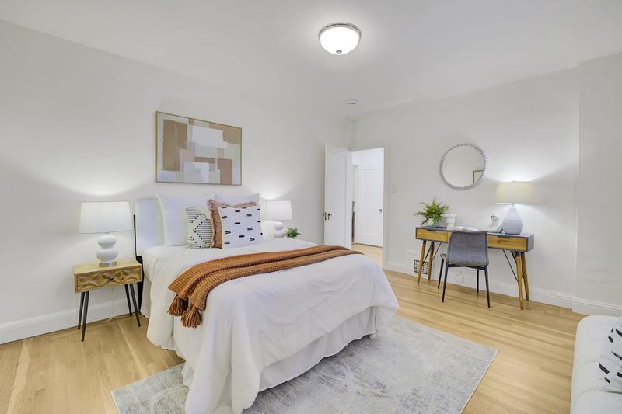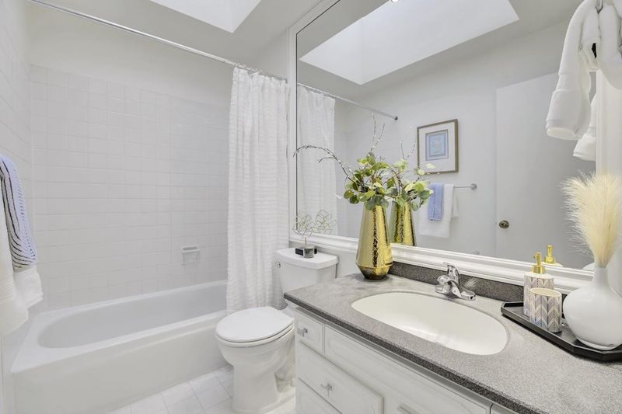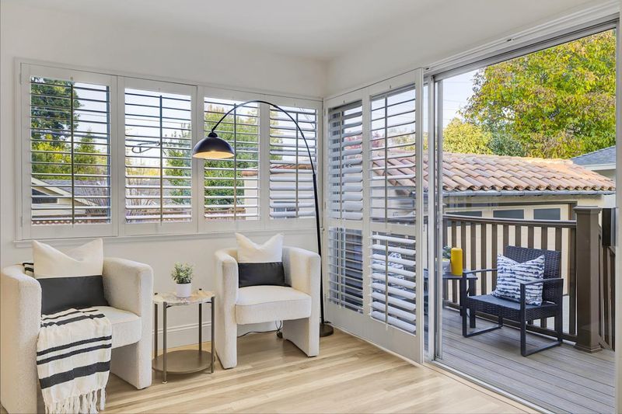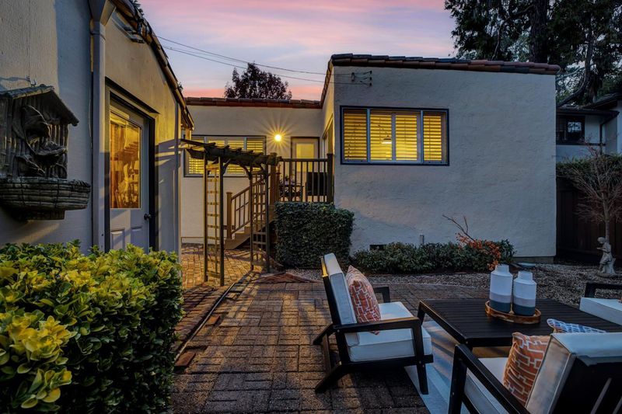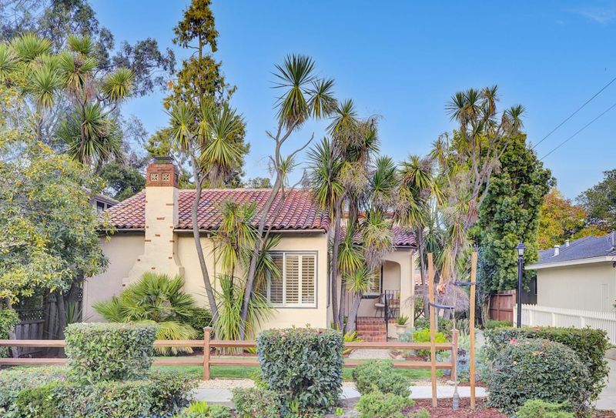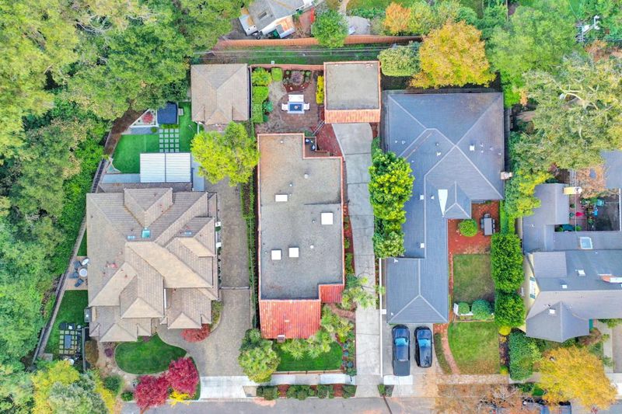
$2,750,000
2,000
SQ FT
$1,375
SQ/FT
1548 Vancouver Avenue
@ Adeline Drive - 466 - Burlinhome / Easton Add #2 / #3 / #5, Burlingame
- 3 Bed
- 2 Bath
- 2 Park
- 2,000 sqft
- BURLINGAME
-

Discover your 3BED/ 2BATH Mediterranean-Style Oasis in Easton Addition. This charming home is nestled on a private cul-de-sac in Burlingame's highly coveted neighborhood. Situated on a 6,000 SF lot - the property is nicely landscaped w/ a detached 2-car garage creating the perfect setting for outdoor living. Step inside to an inviting living room featuring a charming fireplace and timeless open-beam ceilings, seamlessly flowing into the formal dining room perfect for gatherings. The walk-through kitchen, complete with ample counter space & refinished white cabinetry, opens to a spacious family rm. This versatile area is ideal for remote work, virtual living, or extra living space. Each of the 3 bedrooms has its unique charm, w/ the primary suite and a full bath w/ a stall shower. Additional features include a 2-car detached garage, refreshed interior/exterior paint, hardwood floors, full guest bath, laundry area & basement. The yard offers a patio area perfect for relaxation & outdoor recreation. Enjoy the peace and tranquility of this prime location, just moments from top-rated Burlingame schools, parks, Burlingame Ave & Broadway shops, cafes and easy access to Highways 280/101. Amazing opportunity to call Easton Addition home!
- Days on Market
- 7 days
- Current Status
- Pending
- Sold Price
- Original Price
- $2,750,000
- List Price
- $2,750,000
- On Market Date
- Dec 12, 2024
- Contract Date
- Dec 19, 2024
- Close Date
- Jan 17, 2025
- Property Type
- Single Family Home
- Area
- 466 - Burlinhome / Easton Add #2 / #3 / #5
- Zip Code
- 94010
- MLS ID
- ML81988395
- APN
- 026-034-250
- Year Built
- 1929
- Stories in Building
- Unavailable
- Possession
- Unavailable
- COE
- Jan 17, 2025
- Data Source
- MLSL
- Origin MLS System
- MLSListings, Inc.
Lincoln Elementary School
Public K-5 Elementary
Students: 457 Distance: 0.2mi
Burlingame Intermediate School
Public 6-8 Middle
Students: 1081 Distance: 0.3mi
Mercy High School
Private 9-12 Secondary, Religious, All Female, Nonprofit
Students: 387 Distance: 0.4mi
Our Lady Of Angels Elementary School
Private K-8 Elementary, Religious, Coed
Students: 317 Distance: 0.4mi
Franklin Elementary School
Public K-5 Elementary
Students: 466 Distance: 0.5mi
Hoover Elementary
Public K-5
Students: 224 Distance: 0.6mi
- Bed
- 3
- Bath
- 2
- Shower over Tub - 1, Updated Bath
- Parking
- 2
- Detached Garage
- SQ FT
- 2,000
- SQ FT Source
- Unavailable
- Lot SQ FT
- 6,000.0
- Lot Acres
- 0.137741 Acres
- Kitchen
- Countertop - Tile, Dishwasher, Oven Range, Refrigerator
- Cooling
- None
- Dining Room
- Dining Area
- Disclosures
- Natural Hazard Disclosure
- Family Room
- Separate Family Room
- Flooring
- Carpet, Hardwood, Vinyl / Linoleum
- Foundation
- Concrete Perimeter and Slab
- Fire Place
- Family Room, Living Room
- Heating
- Central Forced Air
- Laundry
- Inside, Washer / Dryer
- Fee
- Unavailable
MLS and other Information regarding properties for sale as shown in Theo have been obtained from various sources such as sellers, public records, agents and other third parties. This information may relate to the condition of the property, permitted or unpermitted uses, zoning, square footage, lot size/acreage or other matters affecting value or desirability. Unless otherwise indicated in writing, neither brokers, agents nor Theo have verified, or will verify, such information. If any such information is important to buyer in determining whether to buy, the price to pay or intended use of the property, buyer is urged to conduct their own investigation with qualified professionals, satisfy themselves with respect to that information, and to rely solely on the results of that investigation.
School data provided by GreatSchools. School service boundaries are intended to be used as reference only. To verify enrollment eligibility for a property, contact the school directly.

