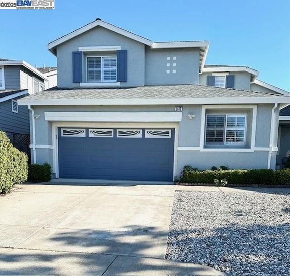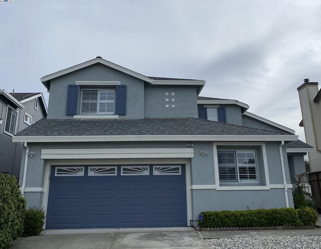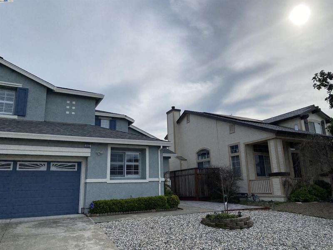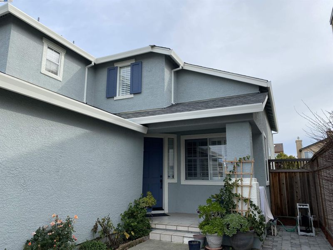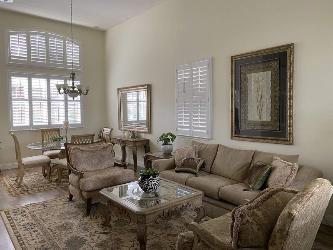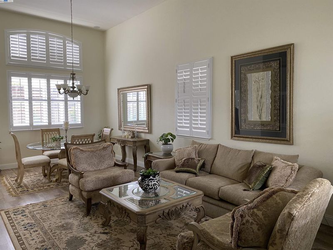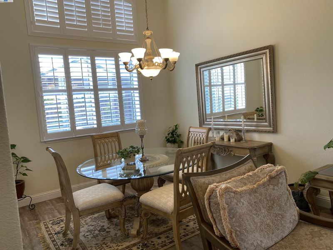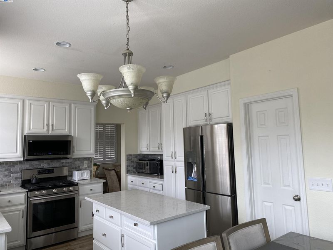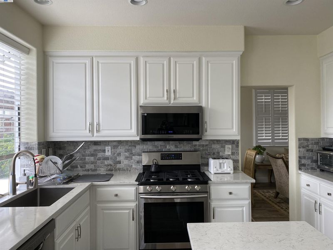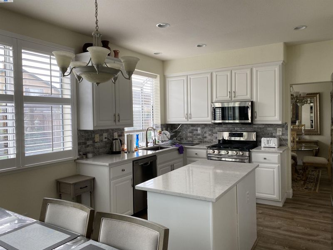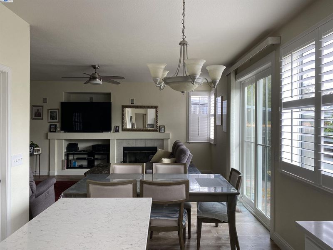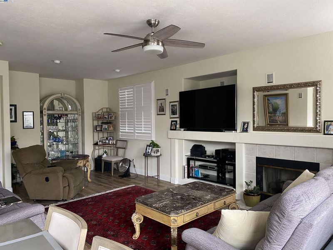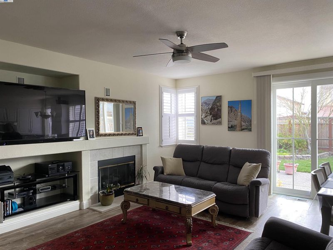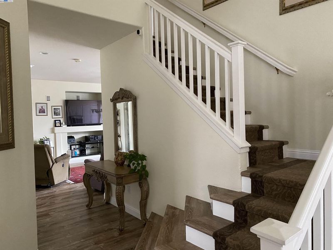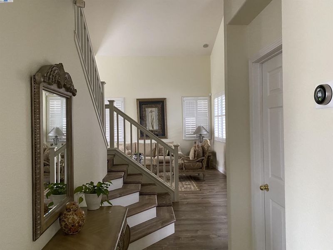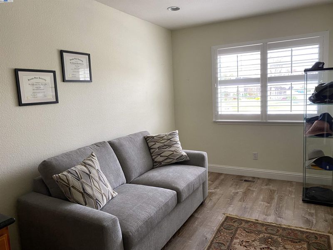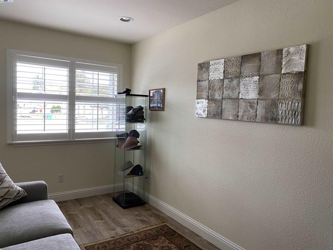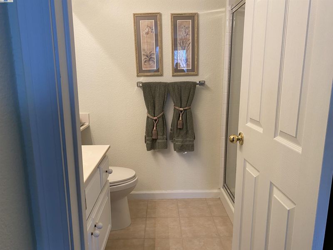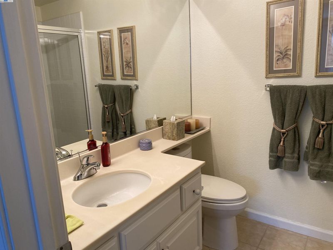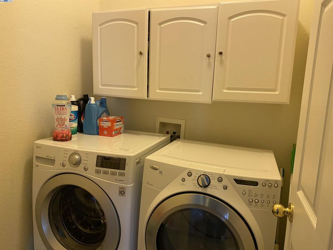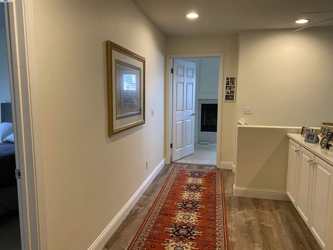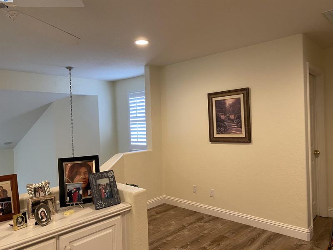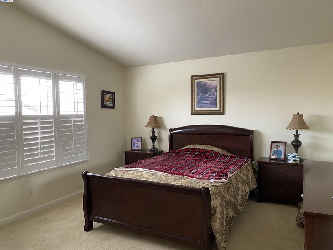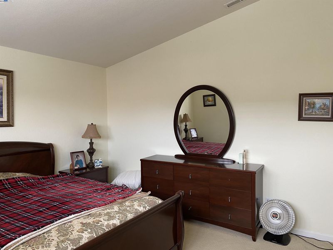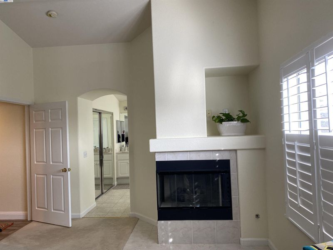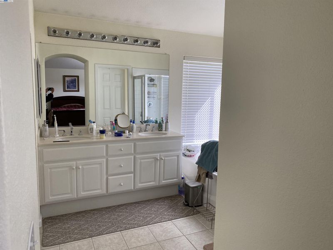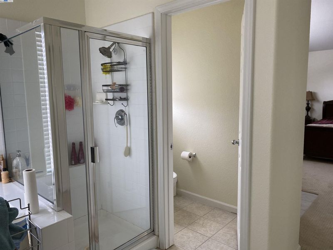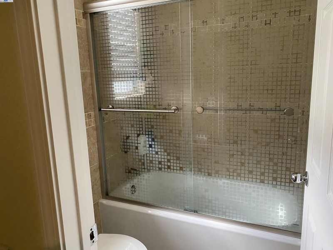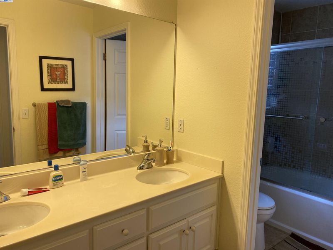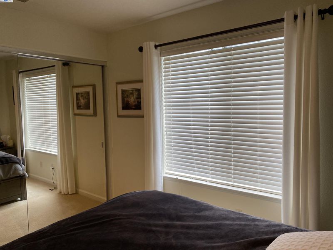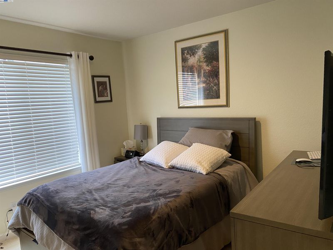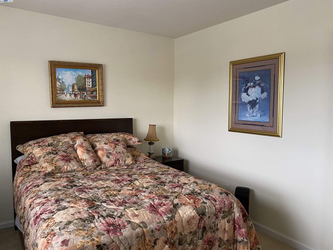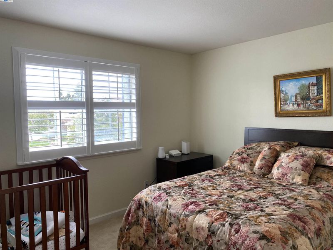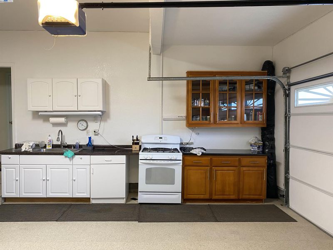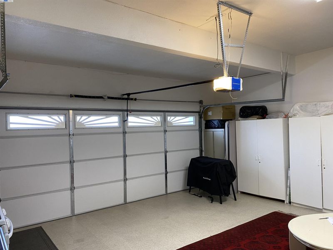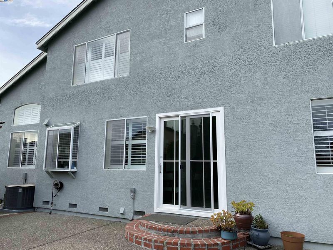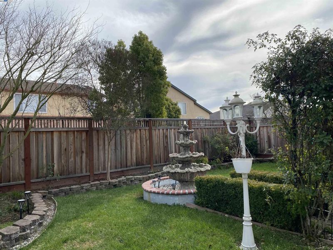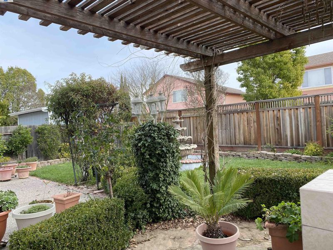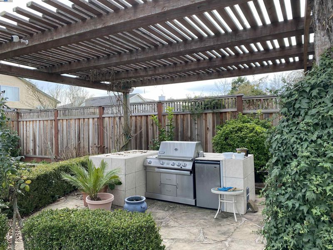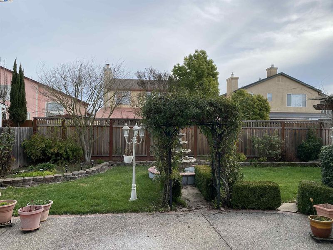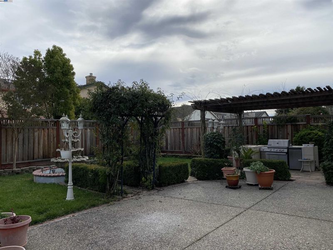
$770,000
2,206
SQ FT
$349
SQ/FT
2632 Wild Bill Way
@ Silver Spur Lane - Other, Santa Rosa
- 4 Bed
- 3 Bath
- 2 Park
- 2,206 sqft
- Santa Rosa
-

Back on Market. No HOA. Solar owned. Charming 4-bedroom, 3-bath home in Santa Rosa offering an open and airy floor plan with high ceilings and abundant natural light. The kitchen features elegant cabinetry and stainless steel appliances, perfect for entertaining. Spacious living and dining areas are ideal for gatherings. Property has 2 fireplaces making it extra warm and cozy for cold evenings. The beautifully landscaped backyard, complete with a garden arch and vibrant greenery, provides a tranquil retreat. Walking distance to parks and schools.
- Current Status
- Contingent-
- Original Price
- $770,000
- List Price
- $770,000
- On Market Date
- Oct 27, 2025
- Property Type
- Detached
- D/N/S
- Other
- Zip Code
- 95407
- MLS ID
- 41115898
- APN
- Year Built
- 2000
- Stories in Building
- 2
- Possession
- Close Of Escrow, Negotiable
- Data Source
- MAXEBRDI
- Origin MLS System
- BAY EAST
Meadow View Elementary School
Public K-6 Elementary
Students: 414 Distance: 0.3mi
Stony Point Academy
Charter K-12
Students: 147 Distance: 0.3mi
Elsie Allen High School
Public 9-12 Secondary
Students: 1042 Distance: 0.6mi
Robert L. Stevens Elementary School
Public PK-6 Elementary
Students: 547 Distance: 0.7mi
Sheppard Elementary School
Public K-6 Elementary
Students: 493 Distance: 0.7mi
Roseland Charter School
Charter K-12 Combined Elementary And Secondary
Students: 1500 Distance: 0.8mi
- Bed
- 4
- Bath
- 3
- Parking
- 2
- Attached
- SQ FT
- 2,206
- SQ FT Source
- Public Records
- Lot SQ FT
- 6,000.0
- Lot Acres
- 0.1377 Acres
- Pool Info
- None
- Kitchen
- Dishwasher, Gas Range, Microwave, Water Softener, Stone Counters, Gas Range/Cooktop, Kitchen Island, Updated Kitchen
- Cooling
- Ceiling Fan(s), Central Air
- Disclosures
- Nat Hazard Disclosure
- Entry Level
- Exterior Details
- Back Yard, Front Yard
- Flooring
- Laminate, Tile
- Foundation
- Fire Place
- Family Room, Gas, Master Bedroom
- Heating
- Forced Air, Natural Gas
- Laundry
- Laundry Room, Cabinets
- Upper Level
- 3 Bedrooms, 2 Baths
- Main Level
- 1 Bedroom, 1 Bath, Laundry Facility
- Possession
- Close Of Escrow, Negotiable
- Basement
- Crawl Space
- Architectural Style
- Contemporary
- Construction Status
- Existing
- Additional Miscellaneous Features
- Back Yard, Front Yard
- Location
- Rectangular Lot
- Roof
- Composition Shingles
- Water and Sewer
- Public
- Fee
- Unavailable
MLS and other Information regarding properties for sale as shown in Theo have been obtained from various sources such as sellers, public records, agents and other third parties. This information may relate to the condition of the property, permitted or unpermitted uses, zoning, square footage, lot size/acreage or other matters affecting value or desirability. Unless otherwise indicated in writing, neither brokers, agents nor Theo have verified, or will verify, such information. If any such information is important to buyer in determining whether to buy, the price to pay or intended use of the property, buyer is urged to conduct their own investigation with qualified professionals, satisfy themselves with respect to that information, and to rely solely on the results of that investigation.
School data provided by GreatSchools. School service boundaries are intended to be used as reference only. To verify enrollment eligibility for a property, contact the school directly.
