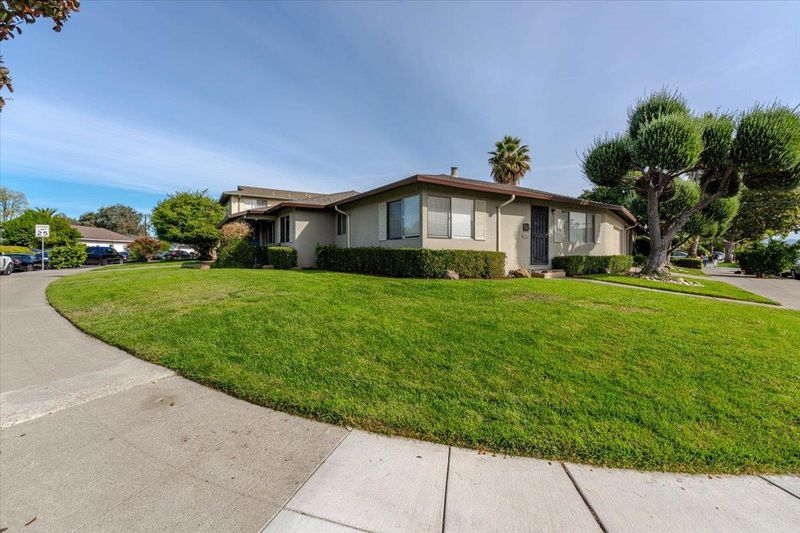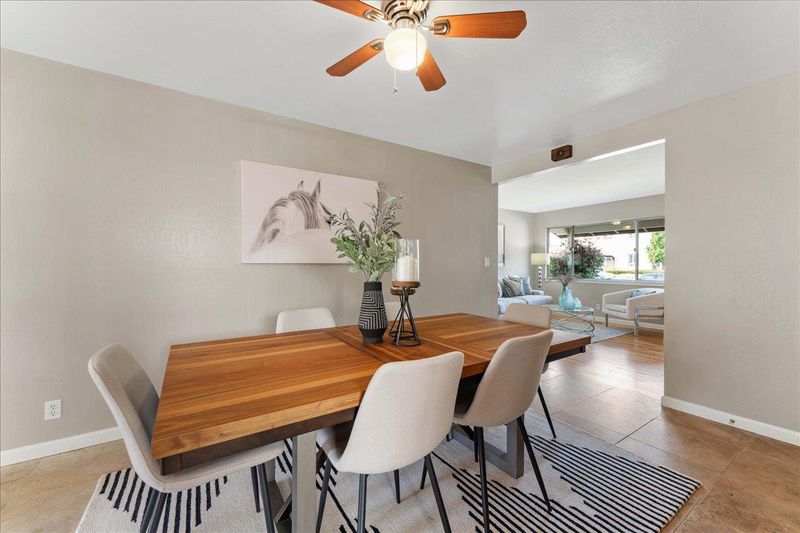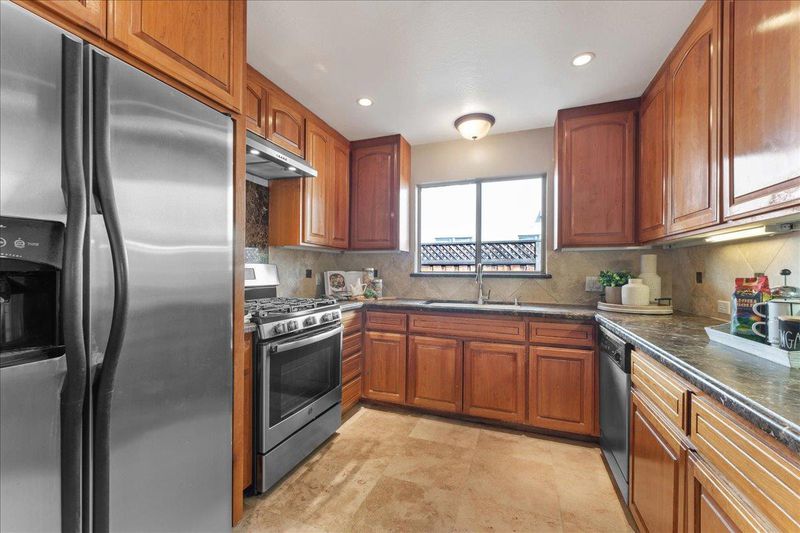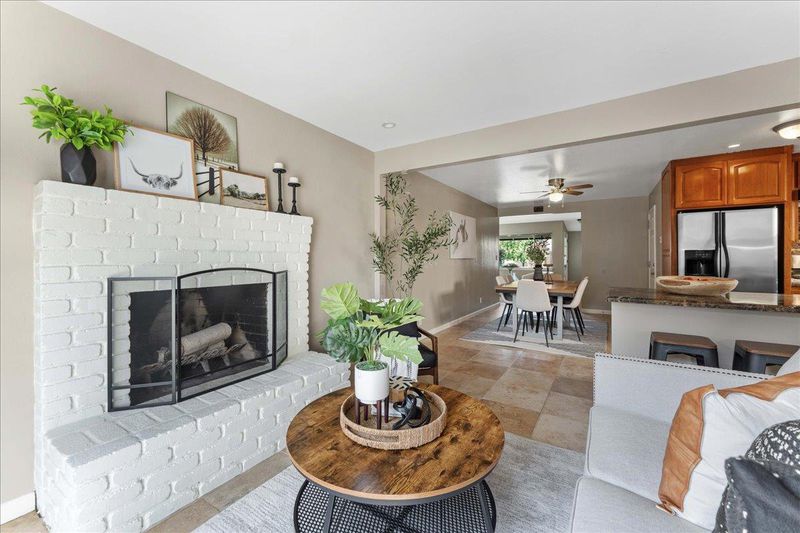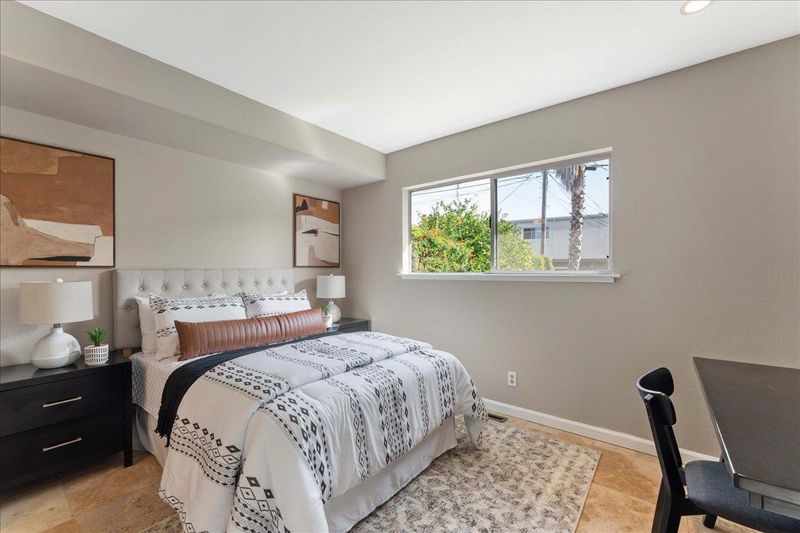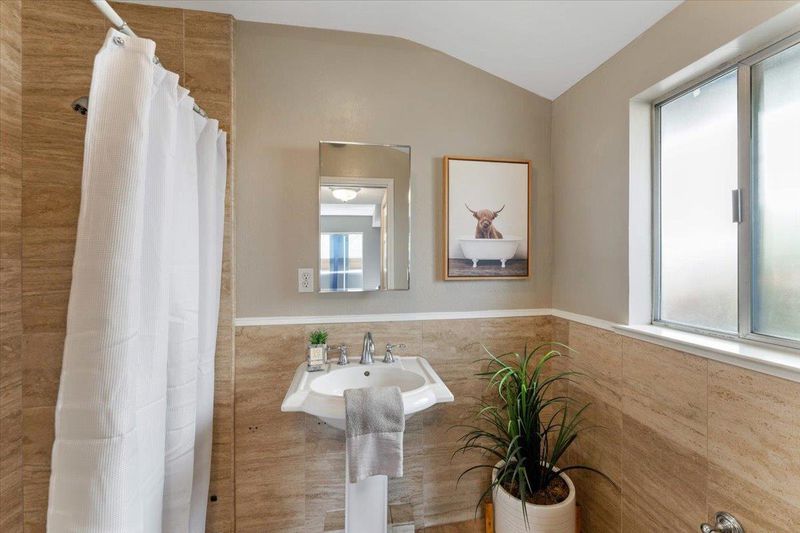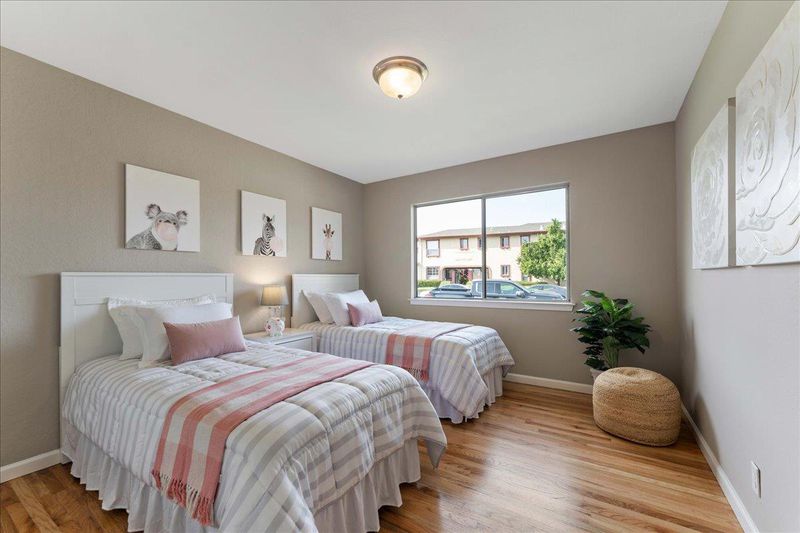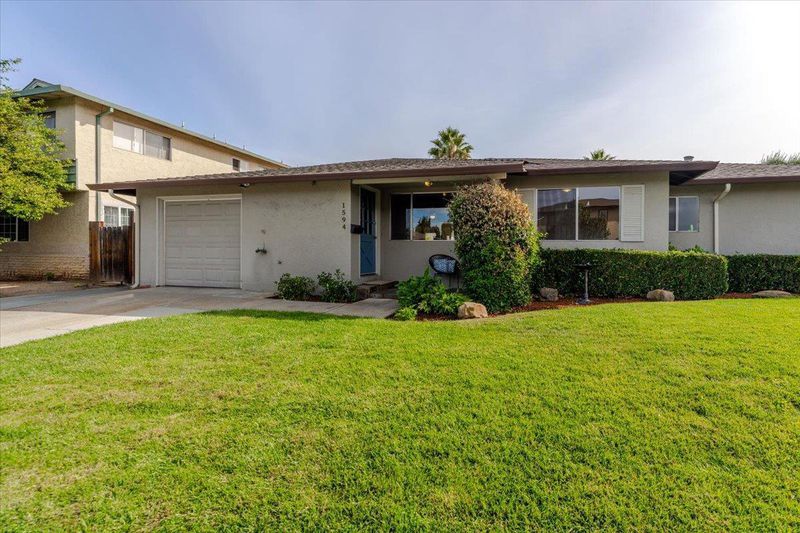
$1,695,000
2,474
SQ FT
$685
SQ/FT
1594 Parkview Avenue
@ Hamilton Avenue - 15 - Campbell, San Jose
- 6 Bed
- 4 Bath
- 3 Park
- 2,474 sqft
- SAN JOSE
-

Welcome to 1594 Parkview Avenue, a charming triplex nestled in a sought-after neighborhood with award-winning Moreland schools. The main unit offers a spacious layout with 3 bedrooms and 2 full baths. Enjoy the convenience of an inside laundry area, a separate family room complete with a cozy wood-burning fireplace, and a distinct living room. The open kitchen features stainless steel appliances and flows into a large dining area, perfect for gatherings. The home boasts hardwood and stone floors, recessed lighting, and sun-filled rooms with a freshly painted interior. An attached garage adds to the convenience. The additional two units include a 1-bedroom, 1-bath unit and a 2-bedroom, 1-bath unit, both sharing a 2-car garage and laundry area. All units are thoughtfully designed on one level for easy accessibility. The property features a large rear yard adorned with a lush lawn, various fruit trees, merlot grape vines, and elegant white rose trees, all set amidst mature landscaping. Built in 1962, this home has been cherished by the same family ever since, offering a unique blend of history and modern living. Explore the potential of this versatile property, whether as a family home or an investment opportunity.
- Days on Market
- 11 days
- Current Status
- Pending
- Sold Price
- Original Price
- $1,695,000
- List Price
- $1,695,000
- On Market Date
- Oct 30, 2024
- Contract Date
- Nov 10, 2024
- Close Date
- Dec 11, 2024
- Property Type
- Single Family Home
- Area
- 15 - Campbell
- Zip Code
- 95130
- MLS ID
- ML81985249
- APN
- 307-04-010
- Year Built
- 1962
- Stories in Building
- 1
- Possession
- Tenant Rights
- COE
- Dec 11, 2024
- Data Source
- MLSL
- Origin MLS System
- MLSListings, Inc.
Silicon Valley International School
Private PK-8 Coed
Students: 13 Distance: 0.3mi
As-Safa Institute/As-Safa Academy
Private K-10
Students: 22 Distance: 0.3mi
San-Iku Gakuin
Private K-9 Coed
Students: 355 Distance: 0.3mi
Latimer Elementary School
Public K-8 Coed
Students: 554 Distance: 0.3mi
Premier International Language Academy
Private PK-5 Coed
Students: 12 Distance: 0.3mi
Moreland Middle School
Public 6-8 Middle
Students: 944 Distance: 0.3mi
- Bed
- 6
- Bath
- 4
- Parking
- 3
- Attached Garage
- SQ FT
- 2,474
- SQ FT Source
- Unavailable
- Lot SQ FT
- 8,160.0
- Lot Acres
- 0.187328 Acres
- Kitchen
- 220 Volt Outlet, Cooktop - Electric, Cooktop - Gas, Dishwasher, Exhaust Fan, Garbage Disposal, Microwave, Oven Range - Gas, Refrigerator
- Cooling
- None
- Dining Room
- Formal Dining Room
- Disclosures
- NHDS Report
- Family Room
- Separate Family Room
- Flooring
- Carpet, Hardwood, Laminate, Tile, Travertine
- Foundation
- Concrete Perimeter
- Fire Place
- Family Room, Wood Burning
- Heating
- Central Forced Air - Gas, Fireplace, Wall Furnace
- Laundry
- Coin Operated, Washer / Dryer
- Possession
- Tenant Rights
- Architectural Style
- Ranch
- Fee
- Unavailable
MLS and other Information regarding properties for sale as shown in Theo have been obtained from various sources such as sellers, public records, agents and other third parties. This information may relate to the condition of the property, permitted or unpermitted uses, zoning, square footage, lot size/acreage or other matters affecting value or desirability. Unless otherwise indicated in writing, neither brokers, agents nor Theo have verified, or will verify, such information. If any such information is important to buyer in determining whether to buy, the price to pay or intended use of the property, buyer is urged to conduct their own investigation with qualified professionals, satisfy themselves with respect to that information, and to rely solely on the results of that investigation.
School data provided by GreatSchools. School service boundaries are intended to be used as reference only. To verify enrollment eligibility for a property, contact the school directly.
