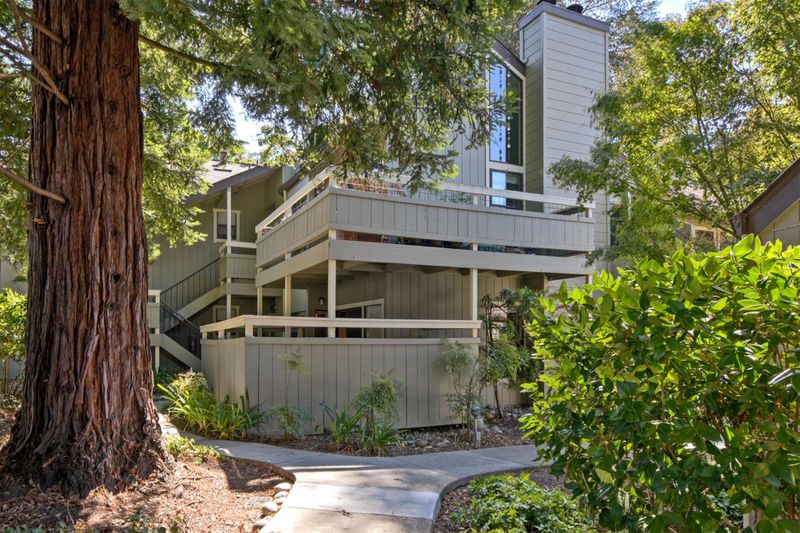
$680,000
1,198
SQ FT
$568
SQ/FT
111 Bean Creek Road, #51
@ Mt Herman Rd/Scotts Valley Dr - 39 - Scotts Valley, Scotts Valley
- 2 Bed
- 2 Bath
- 2 Park
- 1,198 sqft
- SCOTTS VALLEY
-

Welcome to your new home in the beautiful city of Scotts Valley! This beautifully updated ground-level end-unit offers a prime location within the complex. This inviting 2-bedroom, 2-bathroom home offers 1,198 SQ. FT. of comfortable living space. The well-appointed kitchen features modern flooring, water filter, elegant maple cabinets with granite countertops perfect for preparing your favorite meals. Enjoy open living room, dining area with cozy wood fireplace & a generous patio area perfect for gatherings & relaxation. The primary suite provides a peaceful escape with ample space and comfort, a spacious bathroom that includes double sinks with granite countertop & stall shower. Convenience of an inside laundry area complete with a washer and dryer. 1-car garage, open space parking, swimming pools & hot tubs. The property falls within the Scotts Valley Unified Elementary School District. This delightful home is sure to meet your needs & provide a warm & inviting environment in a fantastic community. Don't miss out on this opportunity to make it yours! Walking distance to shopping, dining, movies. Walk to dog & skate parks, playing fields, community events. Quick access to Hwy 17 for commuters, & minutes drive to downtown Santa Cruz & beaches.
- Days on Market
- 61 days
- Current Status
- Contingent
- Sold Price
- Original Price
- $698,000
- List Price
- $680,000
- On Market Date
- Jan 30, 2025
- Contract Date
- Apr 1, 2025
- Close Date
- May 2, 2025
- Property Type
- Condominium
- Area
- 39 - Scotts Valley
- Zip Code
- 95066
- MLS ID
- ML81992311
- APN
- 022-584-08-000
- Year Built
- 1985
- Stories in Building
- Unavailable
- Possession
- Unavailable
- COE
- May 2, 2025
- Data Source
- MLSL
- Origin MLS System
- MLSListings, Inc.
Scotts Valley Middle School
Public 6-8 Middle
Students: 534 Distance: 0.0mi
Wilderness Skills Institute
Private K-12
Students: 7 Distance: 1.5mi
Baymonte Christian School
Private K-8 Elementary, Religious, Coed
Students: 291 Distance: 1.7mi
Brook Knoll Elementary School
Public PK-5 Elementary
Students: 516 Distance: 2.0mi
Vine Hill Elementary School
Public K-5 Elementary
Students: 550 Distance: 2.1mi
Scotts Valley High School
Public 9-12 Secondary
Students: 818 Distance: 2.3mi
- Bed
- 2
- Bath
- 2
- Double Sinks, Granite, Shower and Tub, Stall Shower, Tub
- Parking
- 2
- Common Parking Area, Detached Garage
- SQ FT
- 1,198
- SQ FT Source
- Unavailable
- Pool Info
- Community Facility, Pool - In Ground, Spa - In Ground
- Kitchen
- 220 Volt Outlet, Countertop - Granite, Dishwasher, Exhaust Fan, Garbage Disposal, Refrigerator
- Cooling
- None
- Dining Room
- Dining Area
- Disclosures
- NHDS Report
- Family Room
- No Family Room
- Flooring
- Carpet, Laminate
- Foundation
- Concrete Slab
- Fire Place
- Wood Burning
- Heating
- Central Forced Air - Gas
- Laundry
- Inside, Washer / Dryer
- Views
- Forest / Woods, Neighborhood
- * Fee
- $798
- Name
- Hidden Oaks Shoreline HOA
- *Fee includes
- Common Area Electricity, Exterior Painting, Landscaping / Gardening, Maintenance - Common Area, and Pool, Spa, or Tennis
MLS and other Information regarding properties for sale as shown in Theo have been obtained from various sources such as sellers, public records, agents and other third parties. This information may relate to the condition of the property, permitted or unpermitted uses, zoning, square footage, lot size/acreage or other matters affecting value or desirability. Unless otherwise indicated in writing, neither brokers, agents nor Theo have verified, or will verify, such information. If any such information is important to buyer in determining whether to buy, the price to pay or intended use of the property, buyer is urged to conduct their own investigation with qualified professionals, satisfy themselves with respect to that information, and to rely solely on the results of that investigation.
School data provided by GreatSchools. School service boundaries are intended to be used as reference only. To verify enrollment eligibility for a property, contact the school directly.



