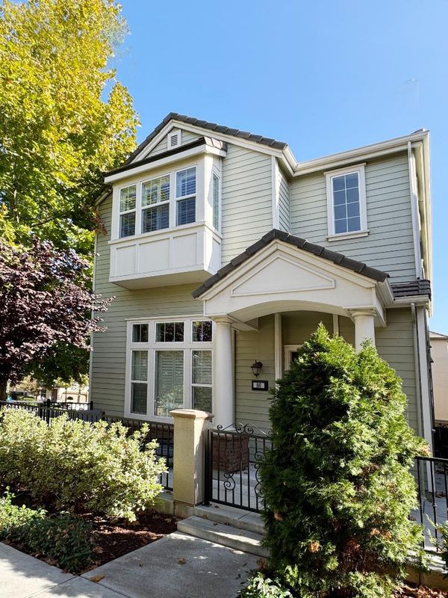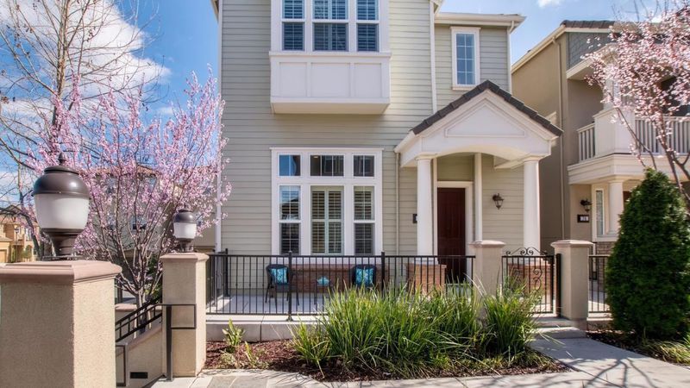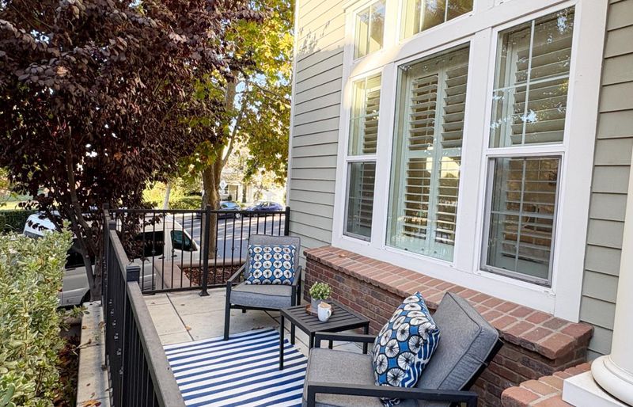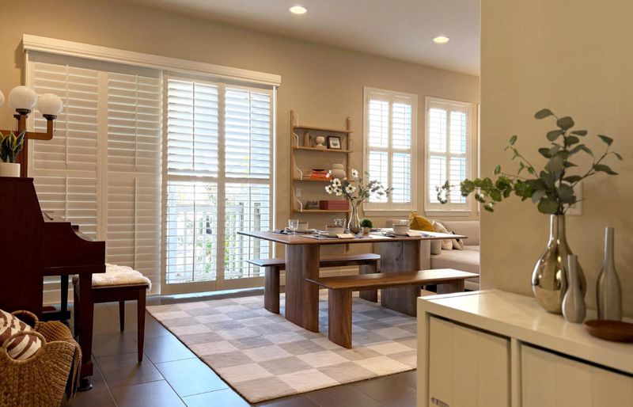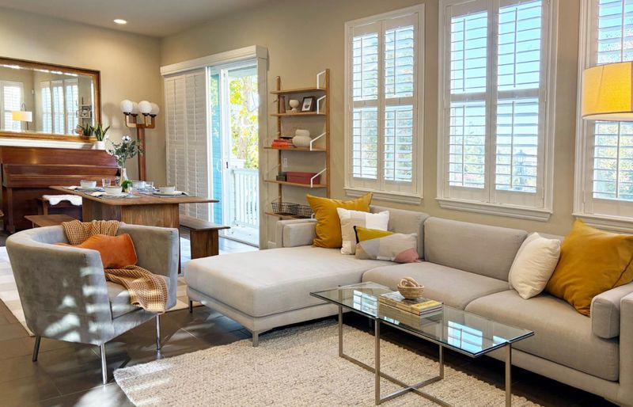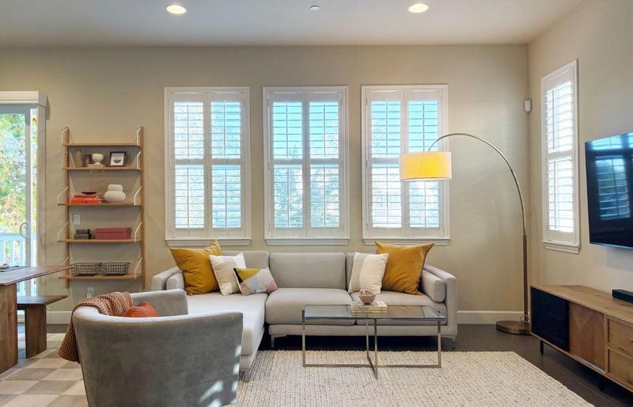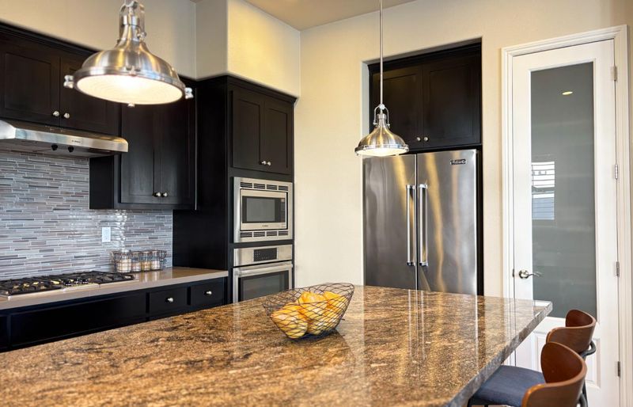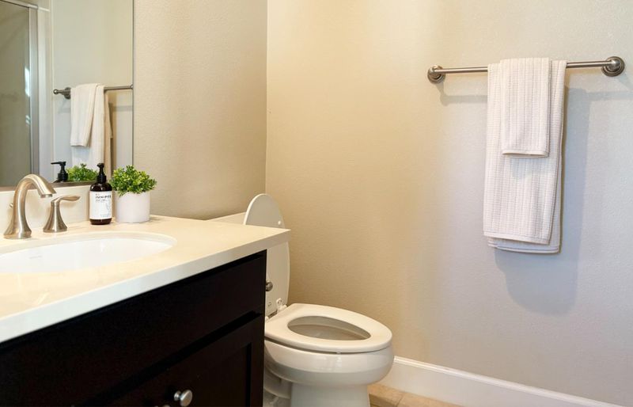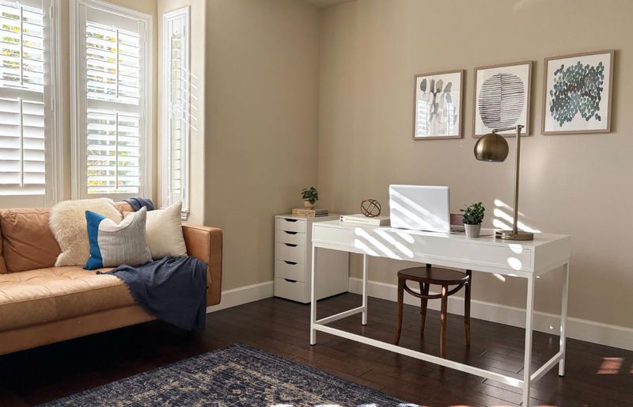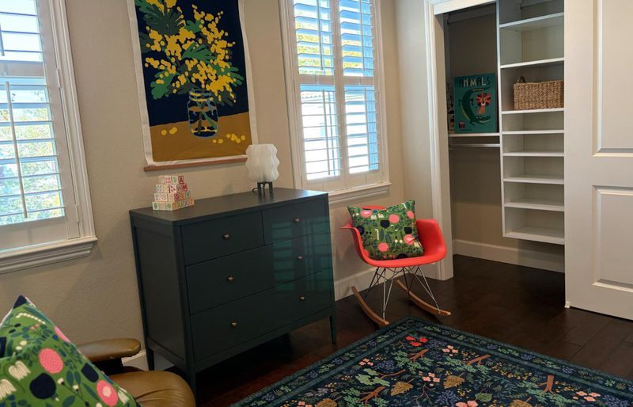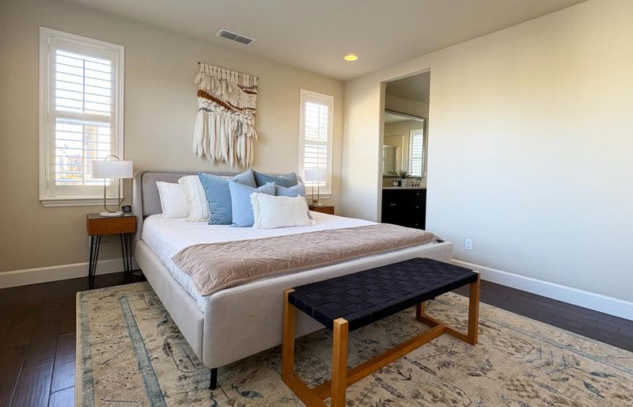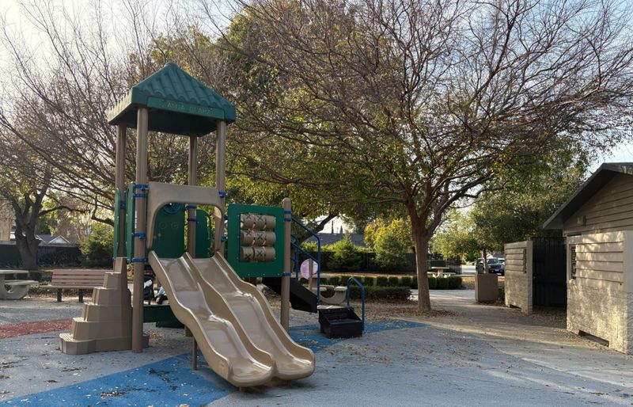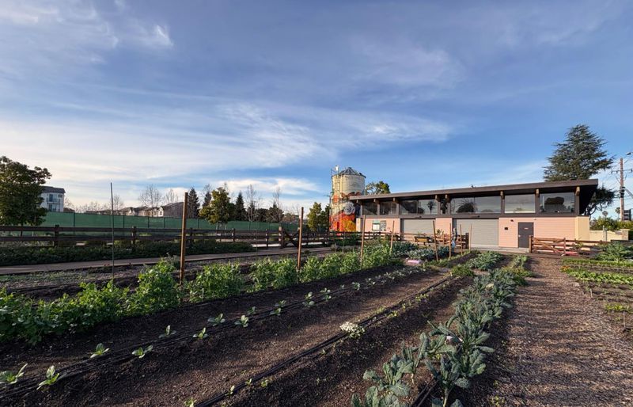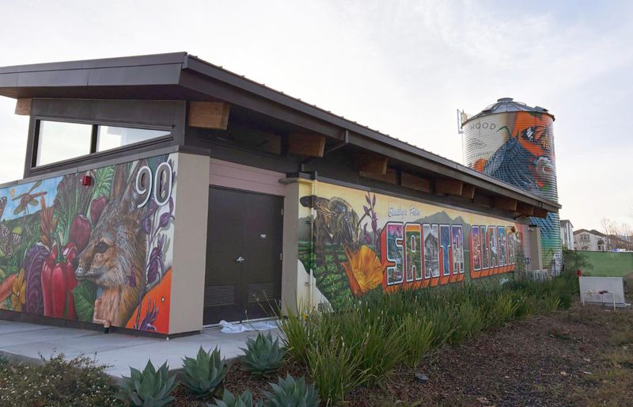
$2,088,000
2,166
SQ FT
$964
SQ/FT
80 Cook Place
@ Worthington - 8 - Santa Clara, Santa Clara
- 4 Bed
- 4 (3/1) Bath
- 2 Park
- 2,166 sqft
- Santa Clara
-

This modern Summerhill home offers the perfect blend of modern living and tranquility. Enjoy unobstructed park views and a prime location steps from Santana Row, Westfield Valley Fair, and the Agrihood Community Farms. This 4-bedroom, 3.5-bathroom home features a chef's kitchen, spacious living areas, and a versatile first-floor bedroom and an ensuite full bath. From high-end finishes to an oversized garage, this home offers both comfort and convenience. Easy access to freeways and walking distance to shopping, dining, and entertainment complete this exceptional urban living experience.
- Days on Market
- 7 days
- Current Status
- Pending
- Sold Price
- Original Price
- $2,088,000
- List Price
- $2,088,000
- On Market Date
- Jan 22, 2025
- Contract Date
- Jan 29, 2025
- Close Date
- Feb 21, 2025
- Property Type
- Single Family Home
- Area
- 8 - Santa Clara
- Zip Code
- 95050
- MLS ID
- ML81991348
- APN
- 303-53-017
- Year Built
- 2014
- Stories in Building
- 2
- Possession
- COE
- COE
- Feb 21, 2025
- Data Source
- MLSL
- Origin MLS System
- MLSListings, Inc.
Pacific Autism Center For Education
Private K-12 Special Education, Combined Elementary And Secondary, Coed
Students: 52 Distance: 0.2mi
Pacific Autism Center For Education
Private 1-12
Students: 42 Distance: 0.2mi
Beginning Steps To Independence
Private n/a Special Education, Combined Elementary And Secondary, Coed
Students: NA Distance: 0.4mi
Stratford School
Private K
Students: 128 Distance: 0.5mi
Westwood Elementary School
Public K-5 Elementary
Students: 392 Distance: 0.7mi
Moran Autism Center
Private K-12 Nonprofit
Students: 67 Distance: 0.7mi
- Bed
- 4
- Bath
- 4 (3/1)
- Shower over Tub - 1, Double Sinks, Granite, Marble, Stall Shower, Full on Ground Floor, Half on Ground Floor, Dual Flush Toilet, Primary - Stall Shower(s), Primary - Tub with Jets
- Parking
- 2
- Attached Garage
- SQ FT
- 2,166
- SQ FT Source
- Unavailable
- Lot SQ FT
- 4,626.0
- Lot Acres
- 0.106198 Acres
- Kitchen
- 220 Volt Outlet, Countertop - Granite, Countertop - Stone, Dishwasher, Cooktop - Gas, Garbage Disposal, Hood Over Range, Microwave, Oven - Built-In, Oven - Self Cleaning, Countertop - Quartz, Pantry, Exhaust Fan, Refrigerator
- Cooling
- Central AC, Multi-Zone
- Dining Room
- Dining Area in Family Room
- Disclosures
- Natural Hazard Disclosure
- Family Room
- Kitchen / Family Room Combo
- Flooring
- Wood
- Foundation
- Other, Concrete Perimeter, Concrete Slab
- Heating
- Heating - 2+ Zones, Central Forced Air
- Laundry
- Gas Hookup, Washer, Inside, Dryer
- Views
- Park, Neighborhood
- Possession
- COE
- * Fee
- $190
- Name
- Midtown Village
- *Fee includes
- Insurance - Common Area, Landscaping / Gardening, Maintenance - Common Area, and Other
MLS and other Information regarding properties for sale as shown in Theo have been obtained from various sources such as sellers, public records, agents and other third parties. This information may relate to the condition of the property, permitted or unpermitted uses, zoning, square footage, lot size/acreage or other matters affecting value or desirability. Unless otherwise indicated in writing, neither brokers, agents nor Theo have verified, or will verify, such information. If any such information is important to buyer in determining whether to buy, the price to pay or intended use of the property, buyer is urged to conduct their own investigation with qualified professionals, satisfy themselves with respect to that information, and to rely solely on the results of that investigation.
School data provided by GreatSchools. School service boundaries are intended to be used as reference only. To verify enrollment eligibility for a property, contact the school directly.
