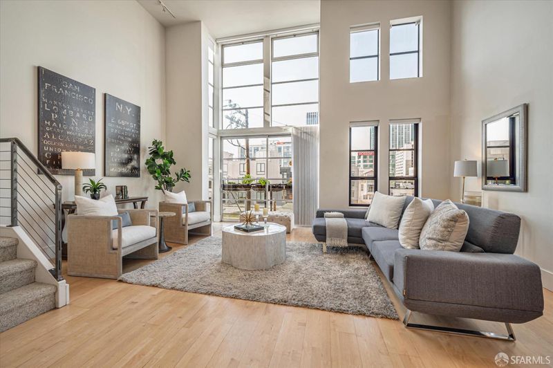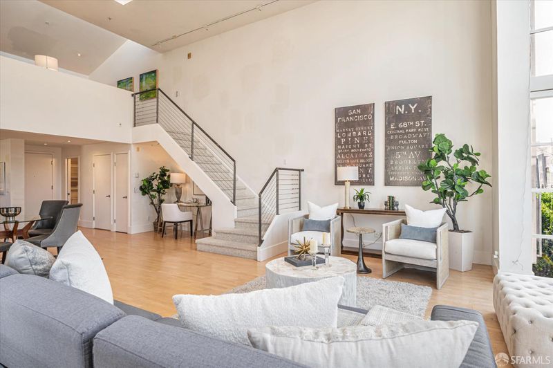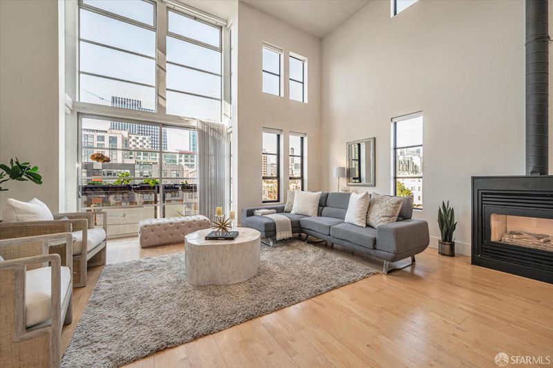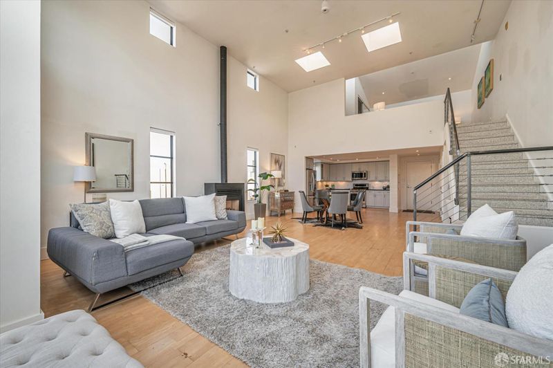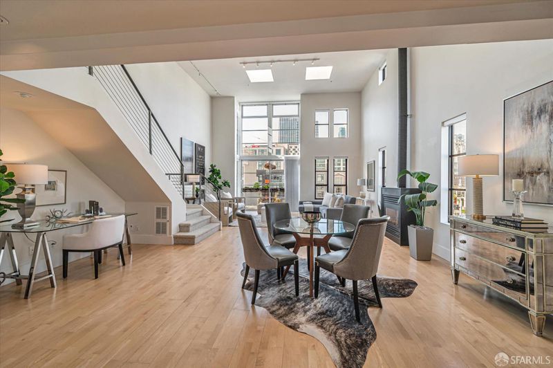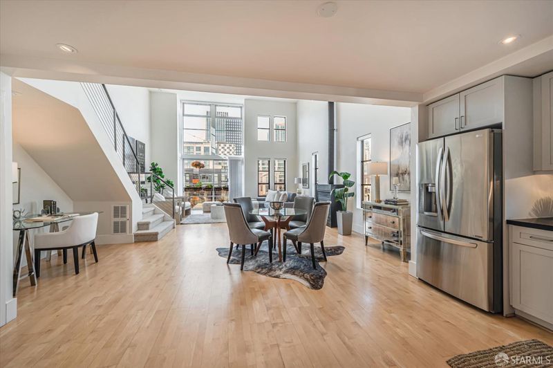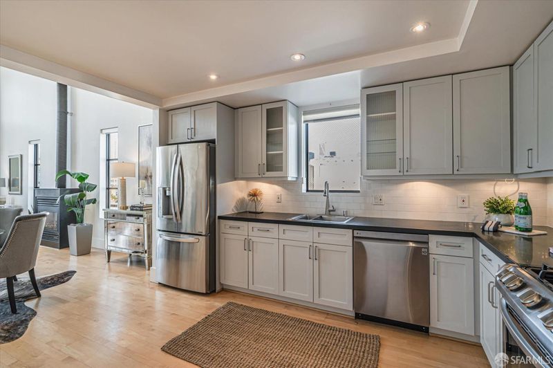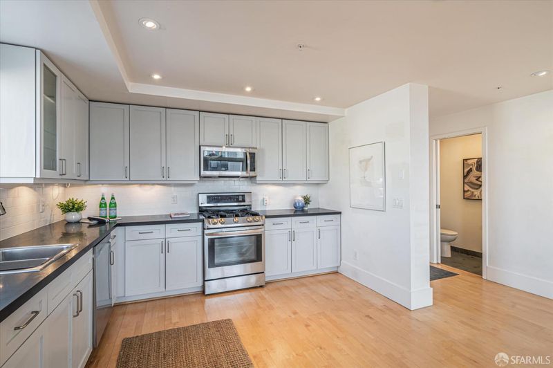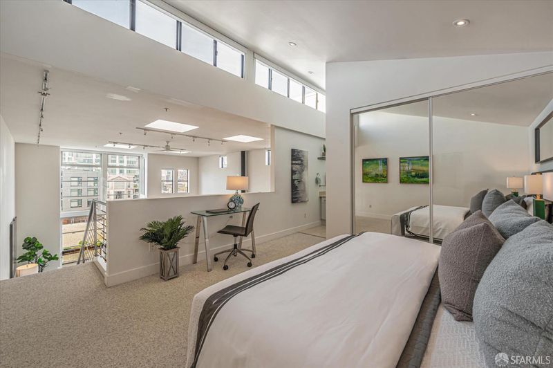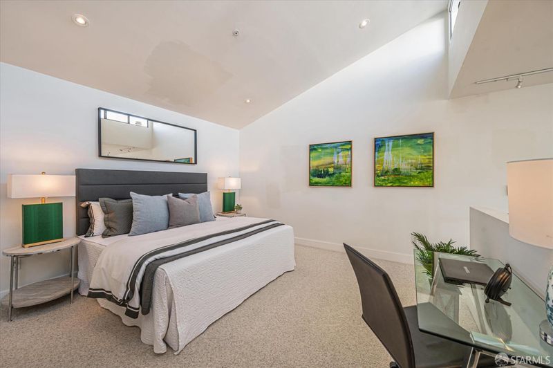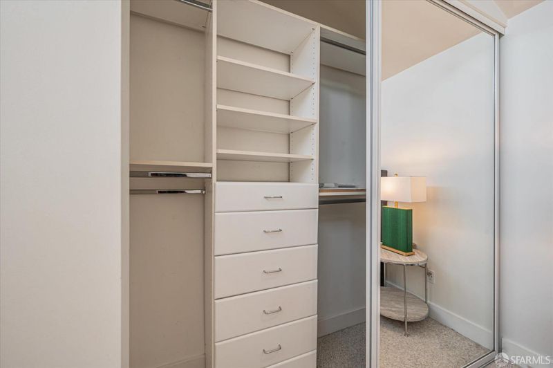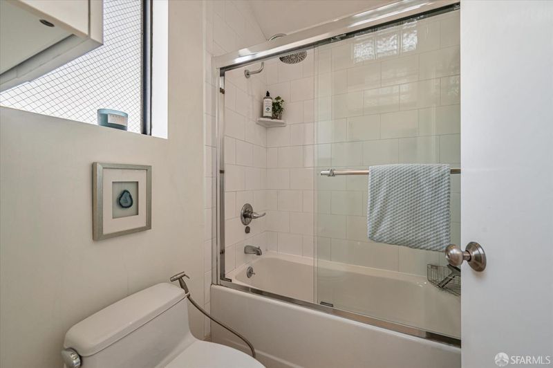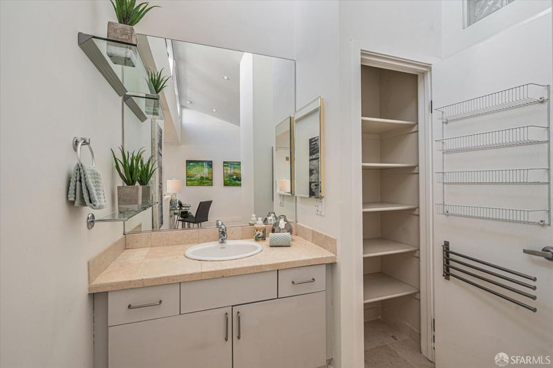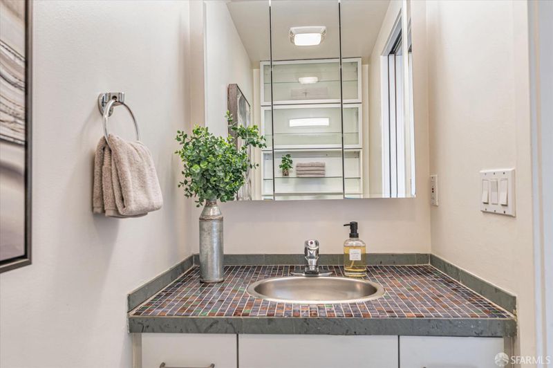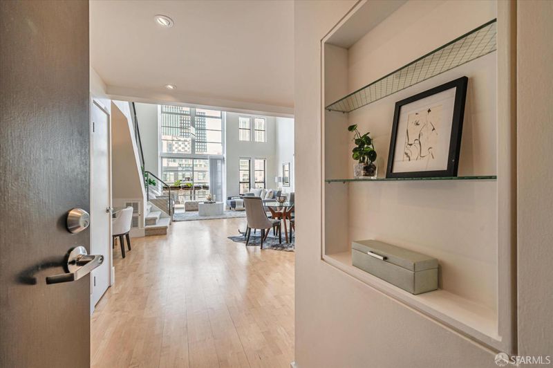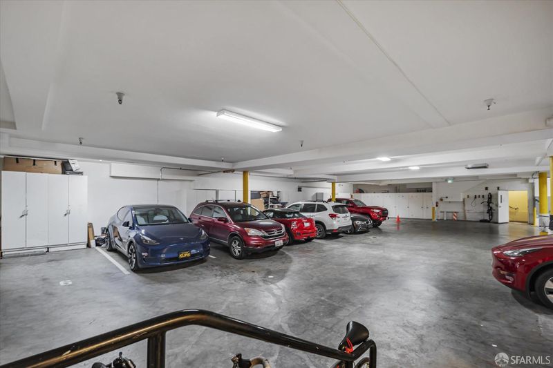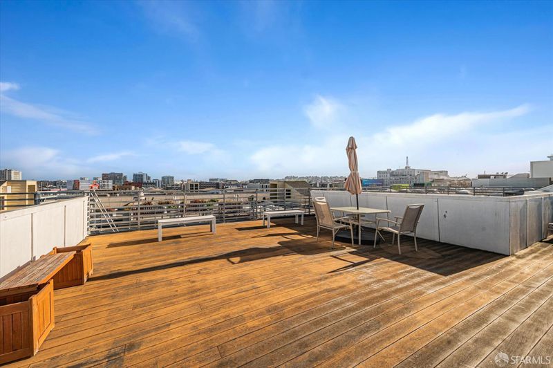 Sold 1.3% Under Asking
Sold 1.3% Under Asking
$739,000
1,137
SQ FT
$650
SQ/FT
221 Clara St, #8
@ 6th St - 9 - South of Market, San Francisco
- 1 Bed
- 1 Bath
- 1 Park
- 1,137 sqft
- San Francisco
-

Discover urban sophistication in this fantastic penthouse corner loft located at 221 Clara Street, Unit 8, in the vibrant SOMA neighborhood of San Francisco. This beautifully updated top-floor residence spans 1,137 square feet, offering a modern and spacious living experience. Awash in natural light, this one-bedroom, one-and-a-half-bathroom home features an open kitchen equipped with stainless steel appliances, including a range, refrigerator, and a newly upgraded dishwasher. The granite kitchen counters provide a sleek and functional workspace, perfect for culinary enthusiasts. The living area is enhanced by a skylight, adding to the bright and airy ambiance. Step out onto the shared roof deck and take in the stunning city views or enjoy the common roof deck for a panoramic perspective of the skyline. The home comes with smart upgrades such as blinds, door locks, and a ceiling fan, ensuring comfort and convenience. Internet is included, making it easy to stay connected. The seller, a PlayStation Engineer, has installed a complete AV package, which he hopes the future owner will enjoy. Additional amenities include a garage for secure parking. This home is a perfect blend of style and functionality, offering a unique opportunity to live in a dynamic neighborhood.
- Days on Market
- 82 days
- Current Status
- Sold
- Sold Price
- $739,000
- Under List Price
- 1.3%
- Original Price
- $899,000
- List Price
- $749,000
- On Market Date
- Oct 31, 2024
- Contingent Date
- Mar 18, 2025
- Contract Date
- Apr 7, 2025
- Close Date
- Apr 25, 2025
- Property Type
- Condominium
- District
- 9 - South of Market
- Zip Code
- 94107
- MLS ID
- 424077269
- APN
- 3753-198
- Year Built
- 2000
- Stories in Building
- 0
- Number of Units
- 14
- Possession
- Close Of Escrow
- COE
- Apr 25, 2025
- Data Source
- SFAR
- Origin MLS System
Five Keys Independence High School (Sf Sheriff's)
Charter 9-12 Secondary
Students: 3417 Distance: 0.1mi
Five Keys Adult School (Sf Sheriff's)
Charter 9-12 Secondary
Students: 109 Distance: 0.1mi
AltSchool Yerba Buena
Private PK-8
Students: 90 Distance: 0.2mi
Carmichael (Bessie)/Fec
Public K-8 Elementary
Students: 625 Distance: 0.3mi
AltSchool SOMA
Private 6-8 Coed
Students: 25 Distance: 0.5mi
AltSchool - SOMA
Private 6-9 Coed
Students: 30 Distance: 0.5mi
- Bed
- 1
- Bath
- 1
- Parking
- 1
- Assigned, Enclosed, Garage Facing Front, Side-by-Side
- SQ FT
- 1,137
- SQ FT Source
- Unavailable
- Lot SQ FT
- 6,908.0
- Lot Acres
- 0.1586 Acres
- Kitchen
- Granite Counter, Kitchen/Family Combo
- Cooling
- Ceiling Fan(s)
- Dining Room
- Dining/Family Combo
- Family Room
- Cathedral/Vaulted, Skylight(s)
- Living Room
- Cathedral/Vaulted
- Flooring
- Wood
- Heating
- Fireplace(s)
- Laundry
- Dryer Included, Laundry Closet, Stacked Only, Washer Included
- Possession
- Close Of Escrow
- Architectural Style
- Contemporary
- Special Listing Conditions
- None
- * Fee
- $674
- *Fee includes
- Insurance on Structure, Maintenance Exterior, Management, Sewer, Trash, and Water
MLS and other Information regarding properties for sale as shown in Theo have been obtained from various sources such as sellers, public records, agents and other third parties. This information may relate to the condition of the property, permitted or unpermitted uses, zoning, square footage, lot size/acreage or other matters affecting value or desirability. Unless otherwise indicated in writing, neither brokers, agents nor Theo have verified, or will verify, such information. If any such information is important to buyer in determining whether to buy, the price to pay or intended use of the property, buyer is urged to conduct their own investigation with qualified professionals, satisfy themselves with respect to that information, and to rely solely on the results of that investigation.
School data provided by GreatSchools. School service boundaries are intended to be used as reference only. To verify enrollment eligibility for a property, contact the school directly.
