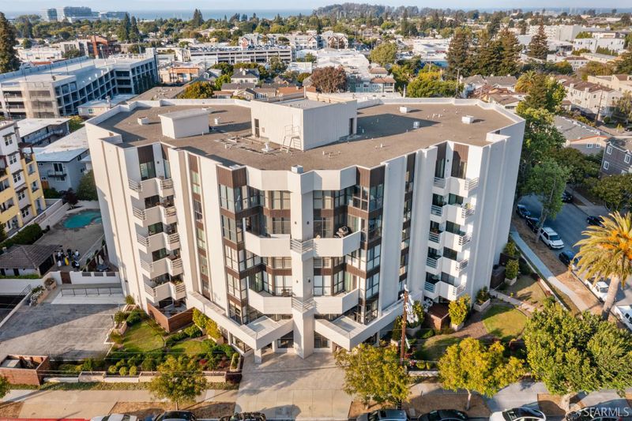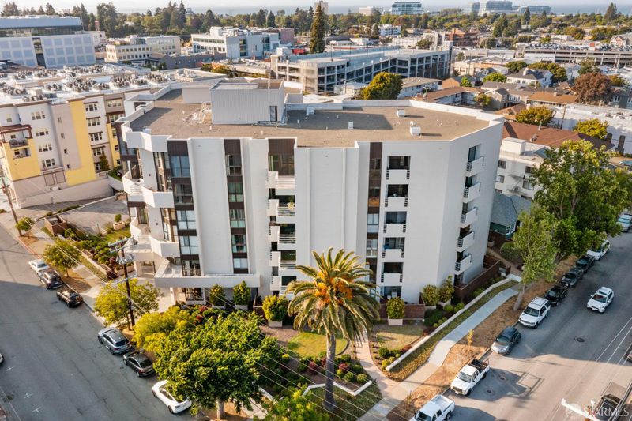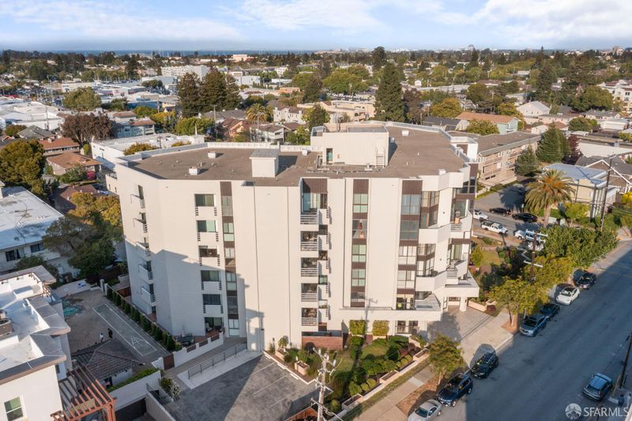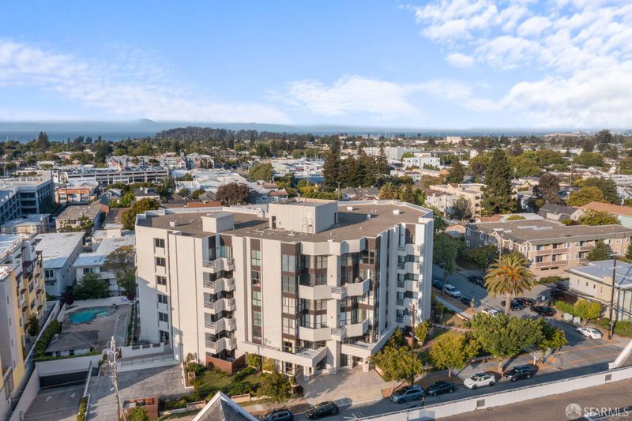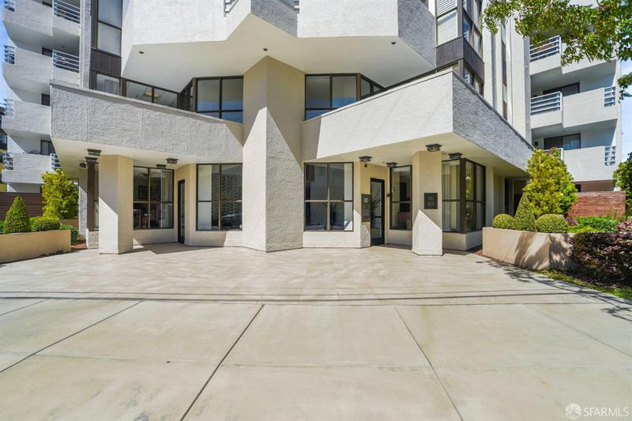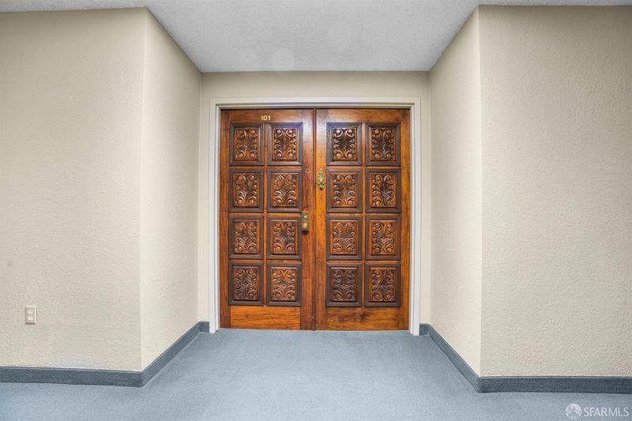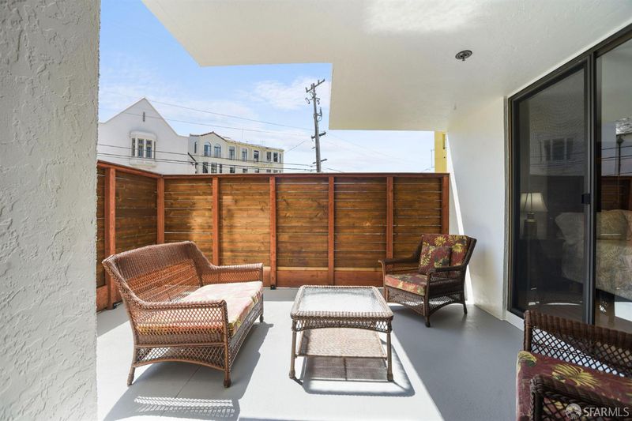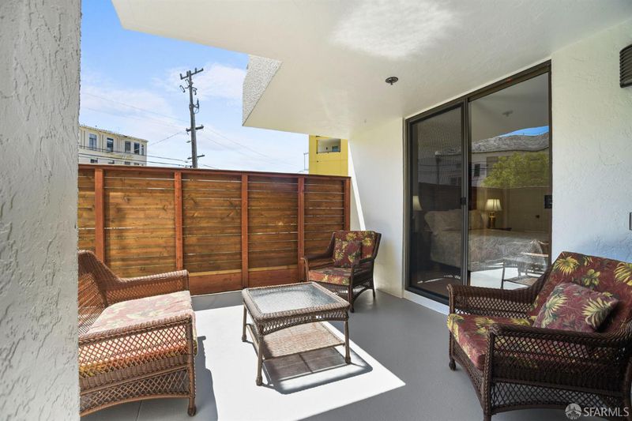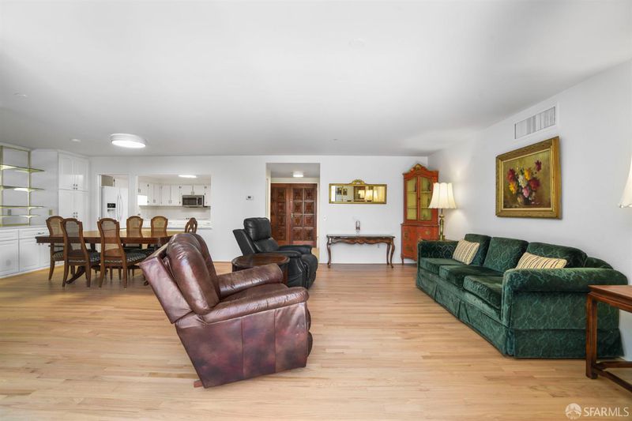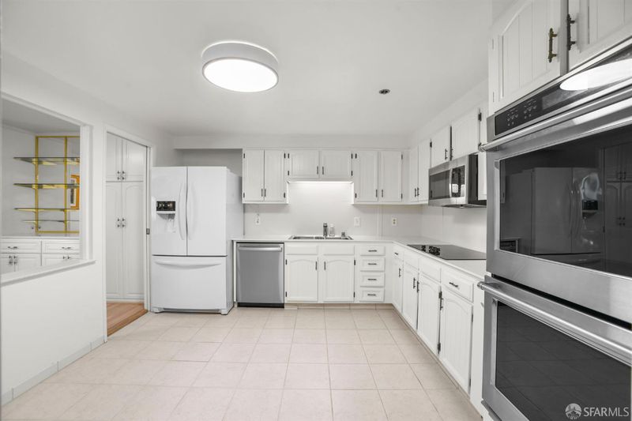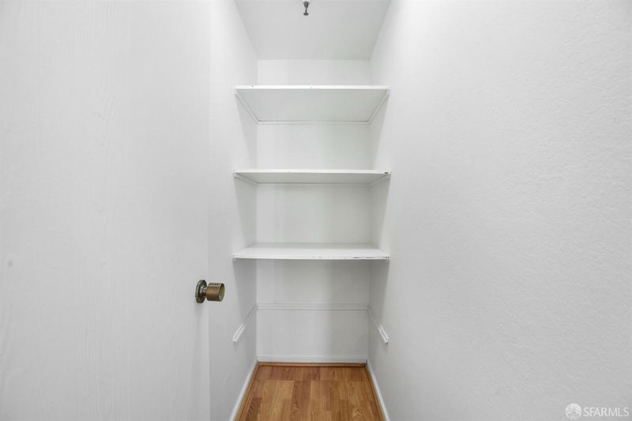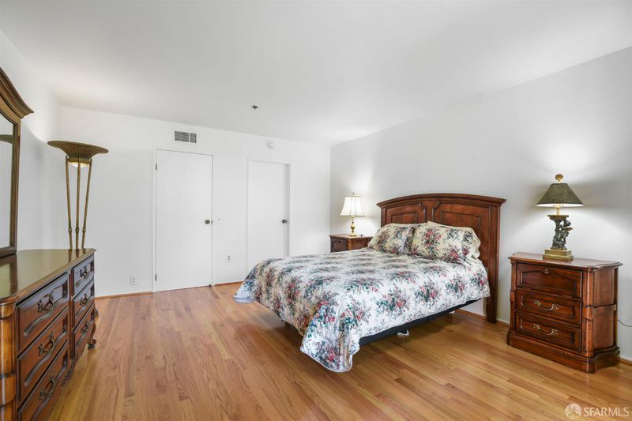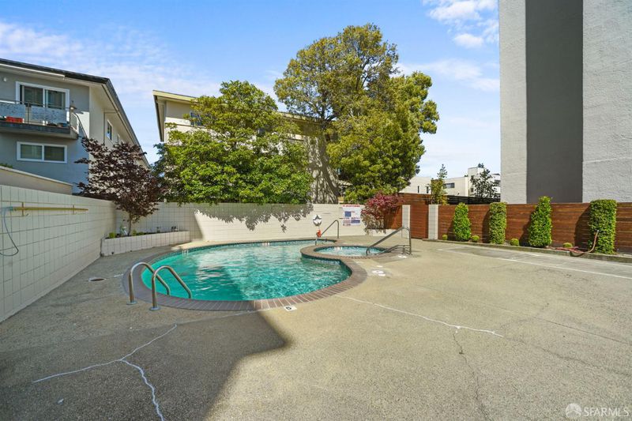
$1,025,000
1,600
SQ FT
$641
SQ/FT
110 Park Rd, #101
@ Howard - 13B - Burlingame, Burlingame
- 2 Bed
- 2 Bath
- 2 Park
- 1,600 sqft
- Burlingame
-

Price reduced $175,000! Park Plaza Towers, 2024 winner Burlingame Beautification Commission award for Best Landscaped multi unit in city. This luxurious structure is a 6 story steel & concrete, mid rise with 85 car underground garage. Amenities include: resident manager, elevator, swimming pool, spa, clubhouse, gym, community room & billiard room. Spacious, south & west facing 1st floor home flooded with sunshine through floor to ceiling windows & sliding glass doors. New paint, refinished hardwood floors & custom lighting are recent updates. The tiled formal entry with guest coat closet opens to a combination living/dining room. The great room has a marble surround gas fireplace and a custom built buffet/mirrored display. Sliding glass doors lead to a large private patio The principal bedroom has an en-suite bath, 2 wardrobe closets, a walk in closet and sliding glass doors to the patio. The large guest bedroom has a walk-in closet. The kitchen has a breakfast area, new appliances and is open to the great room. A laundry room with new full size appliances, a pantry & guest bath complete the floor plan. Two private parking spaces & a huge store room are included. A short few block walk to Burlingame Avenue shops, restaurants, Cal Train, Burlingame High School & Washington Park
- Days on Market
- 76 days
- Current Status
- Contingent
- Original Price
- $1,200,000
- List Price
- $1,025,000
- On Market Date
- Jun 30, 2025
- Contingent Date
- Sep 10, 2025
- Property Type
- Condominium
- District
- 13B - Burlingame
- Zip Code
- 94010
- MLS ID
- 425048930
- APN
- 105-350-010
- Year Built
- 1975
- Stories in Building
- 6
- Number of Units
- 45
- Possession
- Close Of Escrow
- Data Source
- SFAR
- Origin MLS System
St. Catherine Of Siena Elementary School
Private K-8 Elementary, Religious, Coed
Students: 357 Distance: 0.1mi
Washington Elementary School
Public K-5 Elementary
Students: 382 Distance: 0.4mi
Burlingame High School
Public 9-12 Secondary
Students: 1492 Distance: 0.5mi
San Mateo Park Elementary School
Public K-5 Elementary
Students: 384 Distance: 0.5mi
Pacific Rim International School
Private K-12
Students: 35 Distance: 0.5mi
Russell Bede School (Will close: Spring 2014)
Private 1-6 Special Education, Elementary, Coed
Students: 18 Distance: 0.6mi
- Bed
- 2
- Bath
- 2
- Shower Stall(s), Tile
- Parking
- 2
- Assigned, Attached, Garage Door Opener, Garage Facing Front, Interior Access, Private, Side-by-Side, Underground Parking
- SQ FT
- 1,600
- SQ FT Source
- Unavailable
- Pool Info
- Built-In, Cabana, Common Facility, Fenced, On Lot, Pool House, Pool/Spa Combo
- Kitchen
- Breakfast Area, Other Counter, Pantry Closet, Slab Counter, Synthetic Counter
- Cooling
- Central, Heat Pump
- Dining Room
- Dining/Living Combo, Space in Kitchen
- Flooring
- Tile, Wood
- Fire Place
- Gas Piped, Living Room
- Heating
- Central, Electric, Heat Pump
- Laundry
- Dryer Included, Electric, Laundry Closet, Washer Included
- Main Level
- Bedroom(s), Family Room, Full Bath(s), Kitchen, Living Room, Primary Bedroom
- Possession
- Close Of Escrow
- Architectural Style
- Contemporary
- Special Listing Conditions
- Trust
- * Fee
- $963
- Name
- Park Plaza Towers
- *Fee includes
- Common Areas, Elevator, Homeowners Insurance, Insurance, Insurance on Structure, Maintenance Exterior, Maintenance Grounds, Management, Pool, Roof, Security, Sewer, Trash, and Water
MLS and other Information regarding properties for sale as shown in Theo have been obtained from various sources such as sellers, public records, agents and other third parties. This information may relate to the condition of the property, permitted or unpermitted uses, zoning, square footage, lot size/acreage or other matters affecting value or desirability. Unless otherwise indicated in writing, neither brokers, agents nor Theo have verified, or will verify, such information. If any such information is important to buyer in determining whether to buy, the price to pay or intended use of the property, buyer is urged to conduct their own investigation with qualified professionals, satisfy themselves with respect to that information, and to rely solely on the results of that investigation.
School data provided by GreatSchools. School service boundaries are intended to be used as reference only. To verify enrollment eligibility for a property, contact the school directly.
