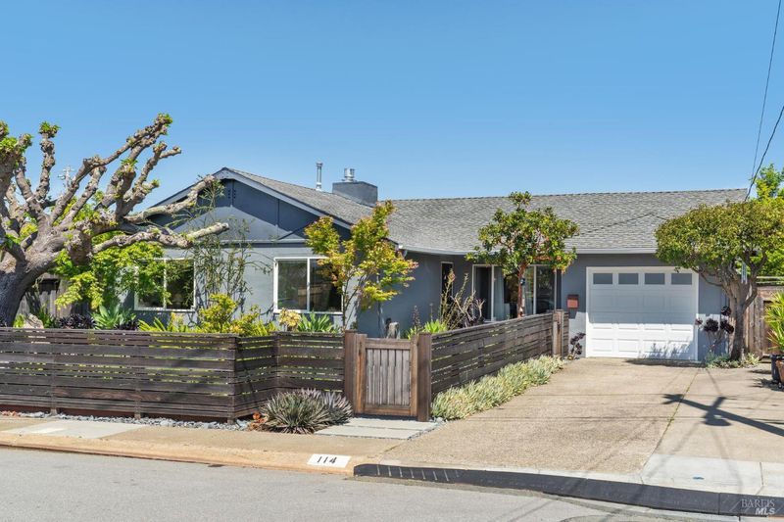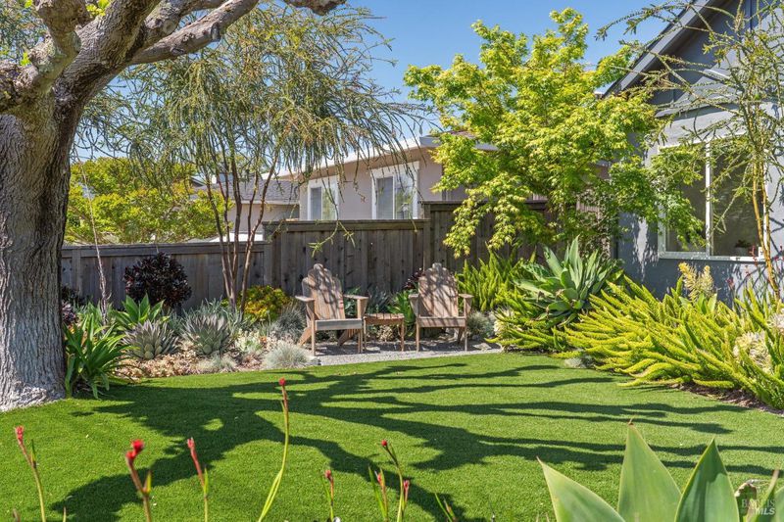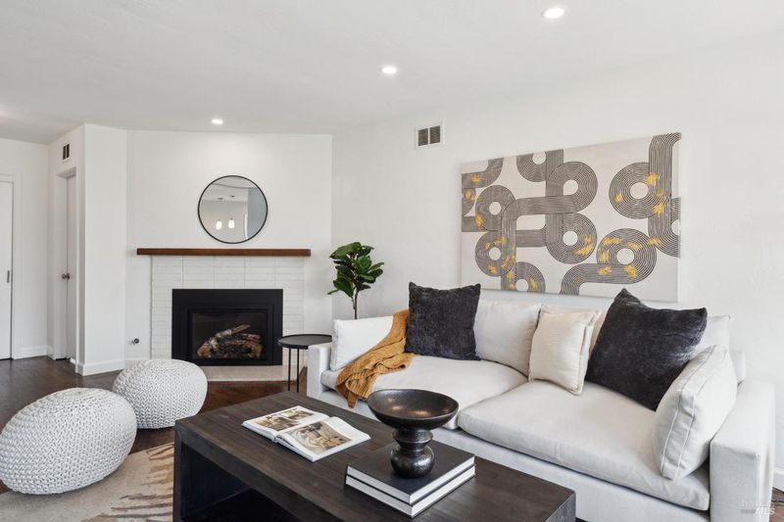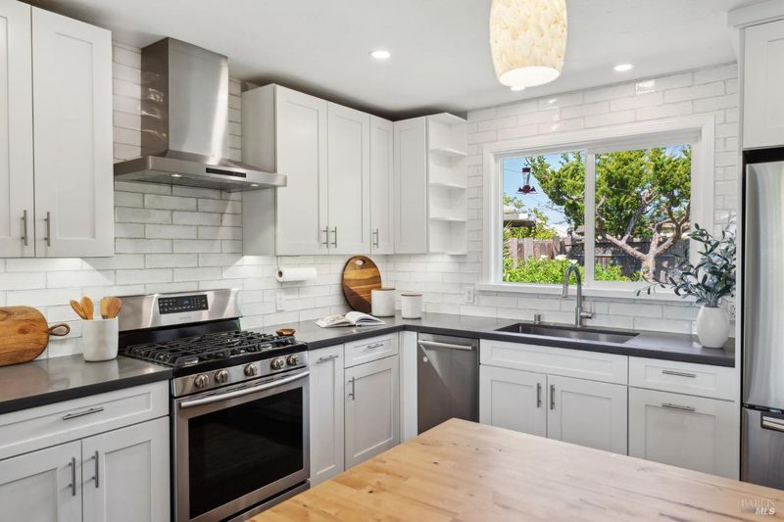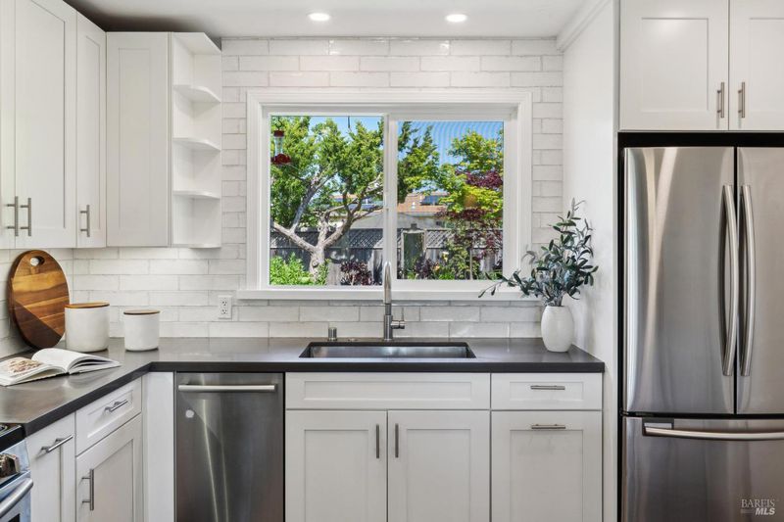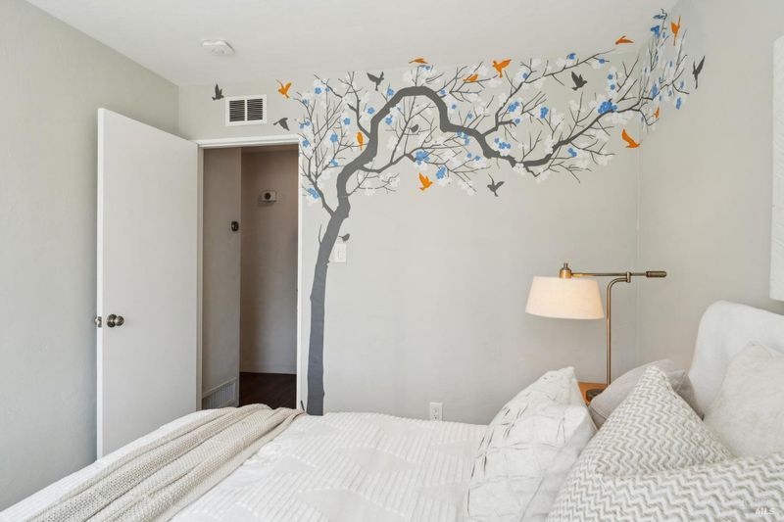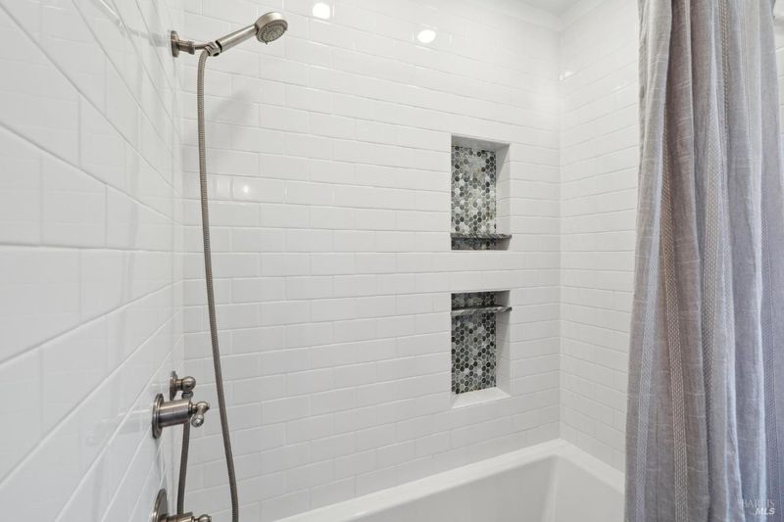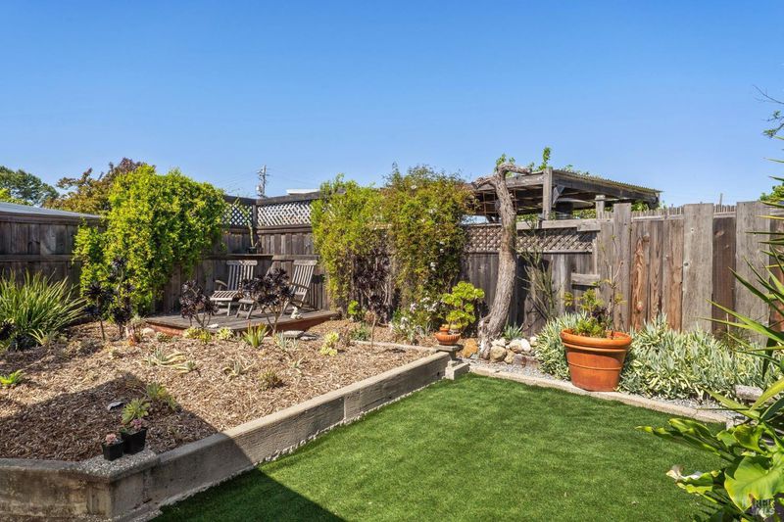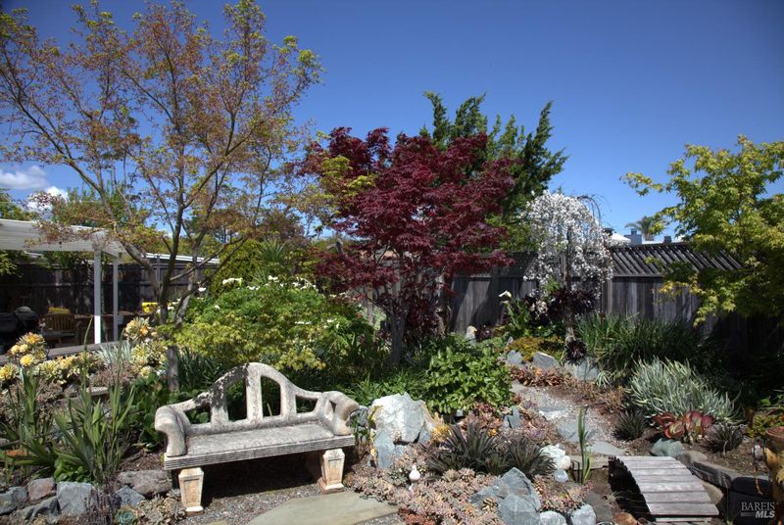
$989,000
1,152
SQ FT
$859
SQ/FT
114 Hawthorn Way
@ Vendola - San Rafael
- 3 Bed
- 1 Bath
- 3 Park
- 1,152 sqft
- San Rafael
-

-
Sat Apr 26, 2:00 pm - 4:00 pm
-
Sun Apr 27, 1:00 pm - 4:00 pm
If you've been looking for a turn-key, fabulously updated home, look no further. This property has been meticulously updated with a newer kitchen, gorgeous bath, newer AC, 200 amp electrical panel, gas fireplace insert, refinished wood floors, newer attic insulation, newer fences, extensive upgrades to the drainage system, and one of the most majestic landscaped yards ever seen. Upon arriving at the residence, you will be immediately captivated by its curb appeal: natural wood fencing, custom gates, benches, a thoughtfully landscaped front yard with an incredible array of succulents, crafted stepping stones, and a charming sitting area. On entering the home, you will be enveloped by the abundant natural light and captivating backyard view through the picture window. The living room boasts wood floors, a gas fireplace, and recessed lighting. The recently remodeled kitchen incorporates stone countertops, newer cabinets, recessed lighting, tile walls, and stainless steel appliances. The refined attention to detail and craftsmanship continue in the bathroom, where tile wainscoting, a newer tub, tub tile walls, and custom stone vanity top with wall-mounted hardware adorn the space. The backyard is a true masterpiece, reflecting the love and care invested in every aspect.
- Days on Market
- 1 day
- Current Status
- Active
- Original Price
- $989,000
- List Price
- $989,000
- On Market Date
- Apr 21, 2025
- Property Type
- Single Family Residence
- Area
- San Rafael
- Zip Code
- 94903
- MLS ID
- 325035417
- APN
- 180-044-22
- Year Built
- 1951
- Stories in Building
- Unavailable
- Possession
- Close Of Escrow
- Data Source
- BAREIS
- Origin MLS System
Venetia Valley Elementary School
Public K-8 Elementary
Students: 677 Distance: 0.8mi
Brandeis Marin
Private K-8 Elementary, Coed
Students: 160 Distance: 0.9mi
Star Academy
Private 1-12 Special Education Program, Nonprofit
Students: 70 Distance: 0.9mi
The Marin School
Private 9-12 Secondary, Coed
Students: 89 Distance: 0.9mi
Fusion Academy Marin
Private 6-12 Coed
Students: 55 Distance: 1.3mi
Caulbridge School
Private PK-2 Coed
Students: 60 Distance: 1.6mi
- Bed
- 3
- Bath
- 1
- Parking
- 3
- Attached
- SQ FT
- 1,152
- SQ FT Source
- Assessor Auto-Fill
- Lot SQ FT
- 5,998.0
- Lot Acres
- 0.1377 Acres
- Kitchen
- Island, Stone Counter
- Cooling
- Central
- Dining Room
- Dining/Living Combo
- Flooring
- Carpet, Wood
- Foundation
- Concrete Perimeter
- Fire Place
- Insert, Living Room
- Heating
- Central
- Laundry
- In Garage
- Main Level
- Bedroom(s), Full Bath(s), Garage, Kitchen, Living Room, Street Entrance
- Views
- Hills
- Possession
- Close Of Escrow
- Architectural Style
- Contemporary, Ranch
- Fee
- $0
MLS and other Information regarding properties for sale as shown in Theo have been obtained from various sources such as sellers, public records, agents and other third parties. This information may relate to the condition of the property, permitted or unpermitted uses, zoning, square footage, lot size/acreage or other matters affecting value or desirability. Unless otherwise indicated in writing, neither brokers, agents nor Theo have verified, or will verify, such information. If any such information is important to buyer in determining whether to buy, the price to pay or intended use of the property, buyer is urged to conduct their own investigation with qualified professionals, satisfy themselves with respect to that information, and to rely solely on the results of that investigation.
School data provided by GreatSchools. School service boundaries are intended to be used as reference only. To verify enrollment eligibility for a property, contact the school directly.
