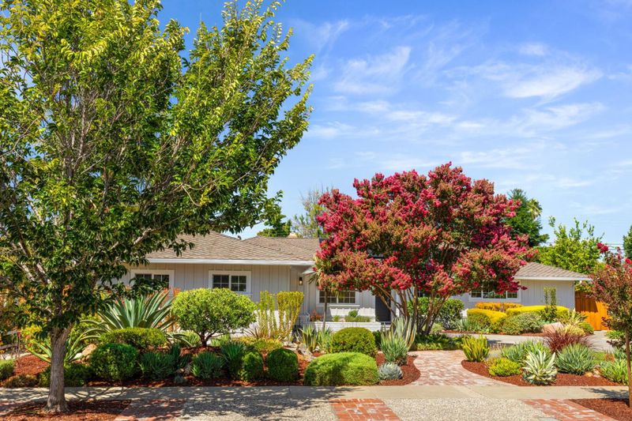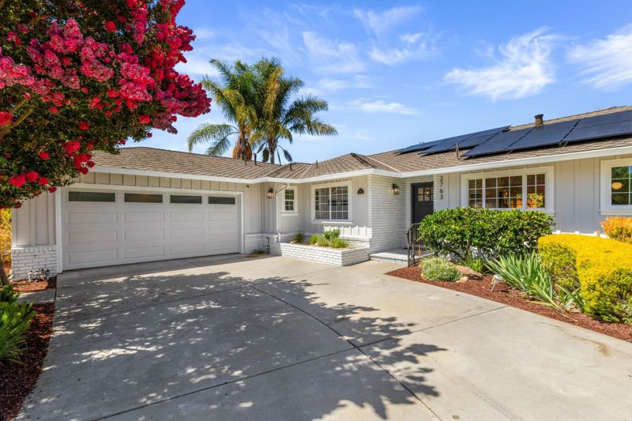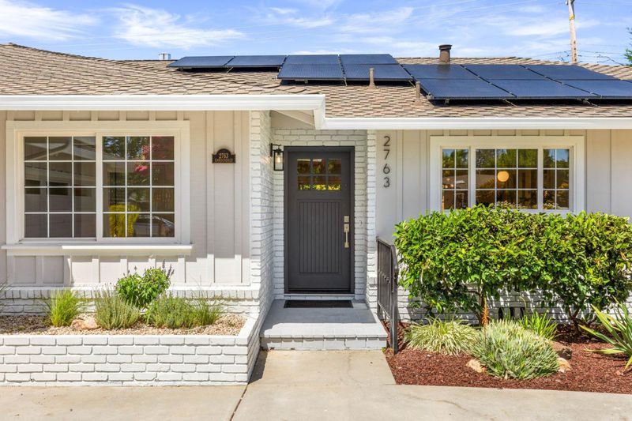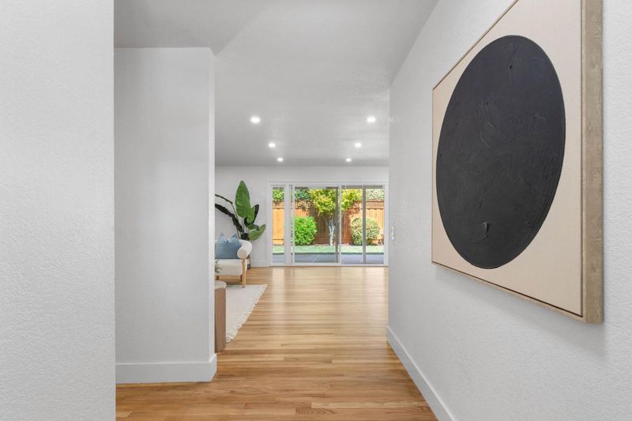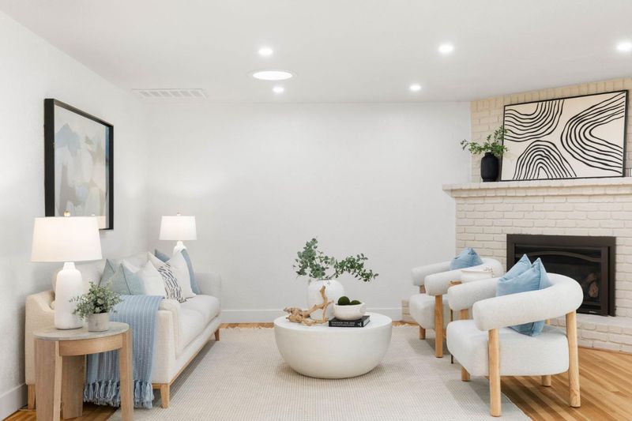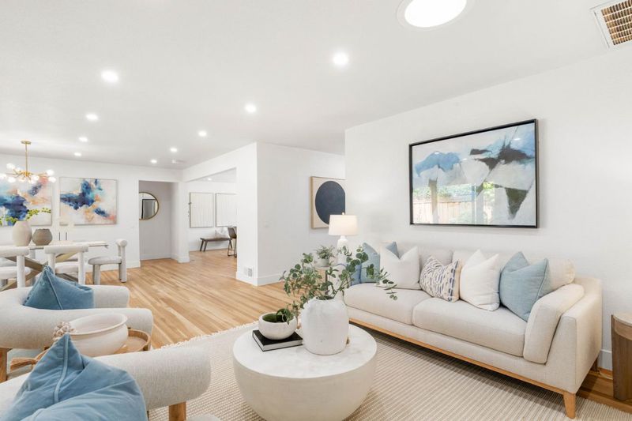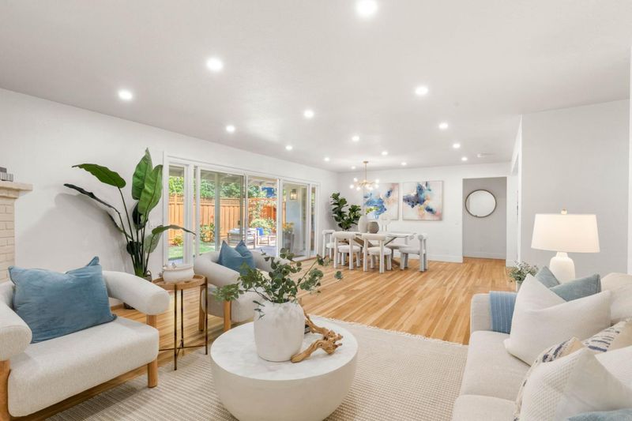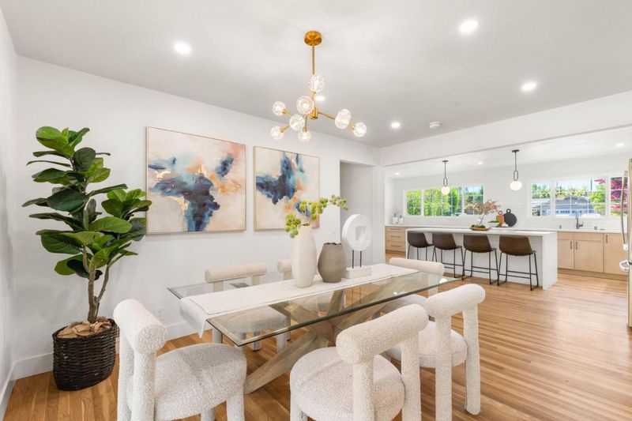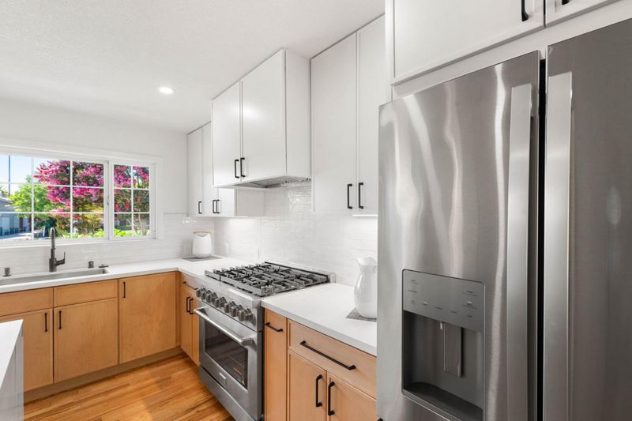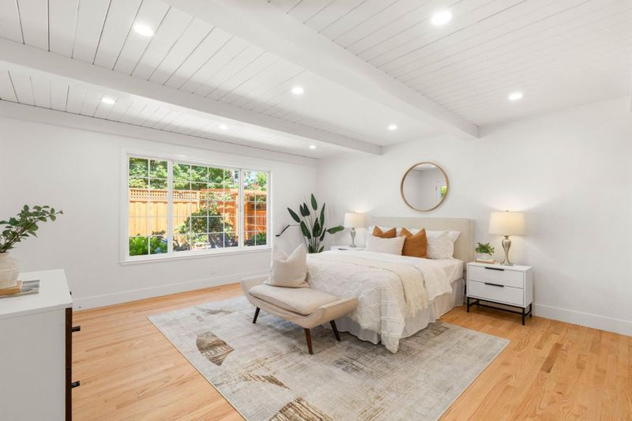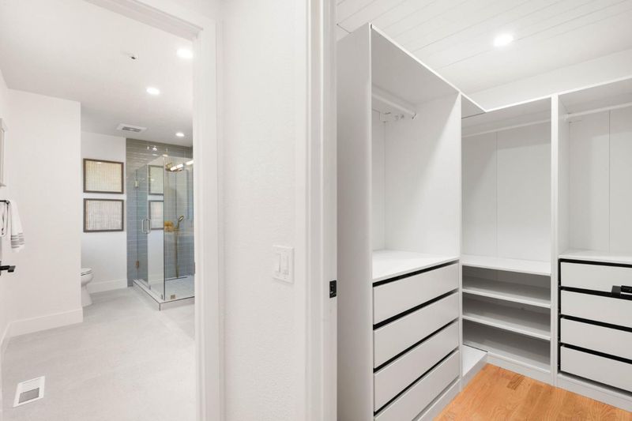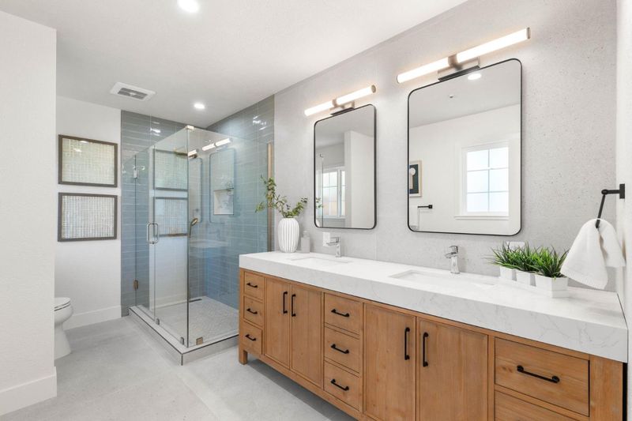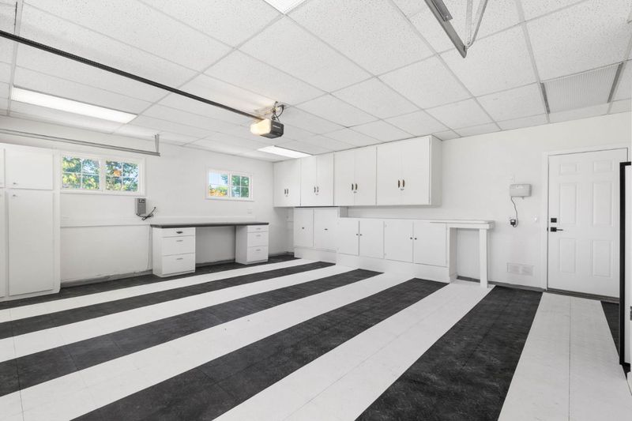
$2,389,000
2,341
SQ FT
$1,021
SQ/FT
2763 Gardendale Drive
@ Berkshire - 10 - Willow Glen, San Jose
- 4 Bed
- 3 Bath
- 4 Park
- 2,341 sqft
- SAN JOSE
-

-
Sun Sep 7, 12:00 pm - 5:00 pm
Staged & Shows Beautifully
Set on an expansive 8,800 sq. ft. lot, 2763 Gardendale blends space, style & functionality in the heart of Willow Glen. This 4 bd, 3 ba, 2,341 sq. ft. home includes two private primary suites & has been thoughtfully reimagined for modern living. Open living, dining & family areas connect seamlessly, creating a bright inviting hub for gatherings. At the center, the chefs kitchen showcases quartz counters, custom shaker cabinetry, designer tile & premium stainless appliances. New sleek bathrooms feature modern tile & fixtures, creating a spa-like experience. Gleaming hardwood flooring & fresh paint throughout, while trim details add sophistication. Refreshed landscaping extends the beauty of both the front & backyard areas. A versatile outdoor bonus area expands the living space, ideal for work from home, a gym or craft room. The backyard, framed by lush greenery & manicured landscaping, offers a private sanctuary with retreats for dining and entertaining. An elegantly designed mudroom with ample storage leads to the garage, where modular flooring & a custom closet system enhance the space. With its generous lot offering room to relax, garden, or entertain, this home pairs indoor elegance with outdoor possibilities capturing the sought-after Willow Glen lifestyle at its very best!
- Days on Market
- 3 days
- Current Status
- Active
- Original Price
- $2,389,000
- List Price
- $2,389,000
- On Market Date
- Sep 4, 2025
- Property Type
- Single Family Home
- Area
- 10 - Willow Glen
- Zip Code
- 95125
- MLS ID
- ML82020337
- APN
- 439-46-048
- Year Built
- 1956
- Stories in Building
- 1
- Possession
- Unavailable
- Data Source
- MLSL
- Origin MLS System
- MLSListings, Inc.
Schallenberger Elementary School
Public K-5 Elementary
Students: 570 Distance: 0.2mi
One World Montessori School
Private K-8
Students: 22 Distance: 0.3mi
Kindercare Learning Center
Private K Coed
Students: 12 Distance: 0.3mi
Calvary Christian Academy
Private K-8
Students: 98 Distance: 0.4mi
Calvary Christian Academy
Private PK-8 Elementary, Religious, Nonprofit
Students: 137 Distance: 0.4mi
Canoas Elementary School
Public K-5 Elementary
Students: 261 Distance: 0.5mi
- Bed
- 4
- Bath
- 3
- Tile, Updated Bath
- Parking
- 4
- Attached Garage
- SQ FT
- 2,341
- SQ FT Source
- Unavailable
- Lot SQ FT
- 8,800.0
- Lot Acres
- 0.20202 Acres
- Kitchen
- Island
- Cooling
- Central AC
- Dining Room
- Dining Area
- Disclosures
- Natural Hazard Disclosure
- Family Room
- Separate Family Room
- Flooring
- Tile, Hardwood
- Foundation
- Concrete Perimeter
- Fire Place
- Gas Burning
- Heating
- Central Forced Air
- Laundry
- Inside
- Views
- Neighborhood
- Architectural Style
- Ranch
- Fee
- Unavailable
MLS and other Information regarding properties for sale as shown in Theo have been obtained from various sources such as sellers, public records, agents and other third parties. This information may relate to the condition of the property, permitted or unpermitted uses, zoning, square footage, lot size/acreage or other matters affecting value or desirability. Unless otherwise indicated in writing, neither brokers, agents nor Theo have verified, or will verify, such information. If any such information is important to buyer in determining whether to buy, the price to pay or intended use of the property, buyer is urged to conduct their own investigation with qualified professionals, satisfy themselves with respect to that information, and to rely solely on the results of that investigation.
School data provided by GreatSchools. School service boundaries are intended to be used as reference only. To verify enrollment eligibility for a property, contact the school directly.
