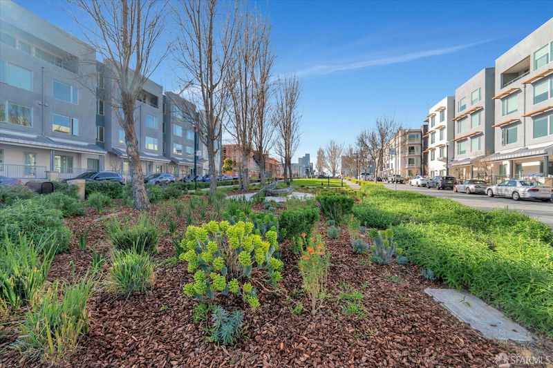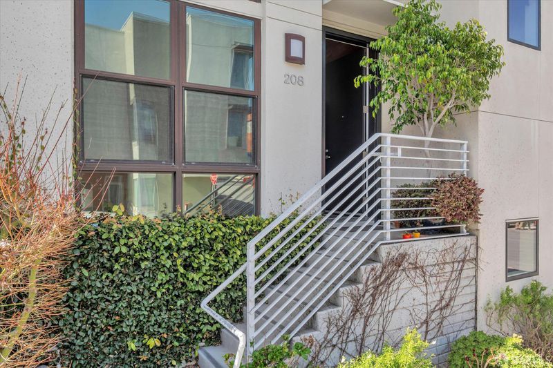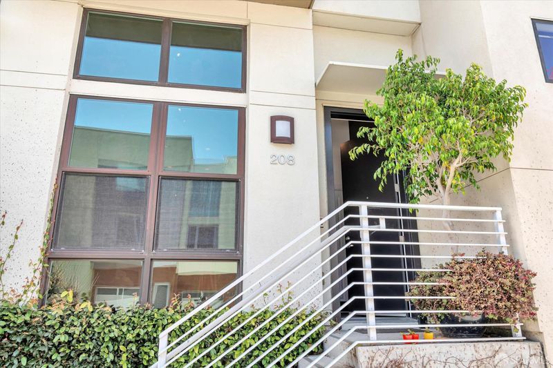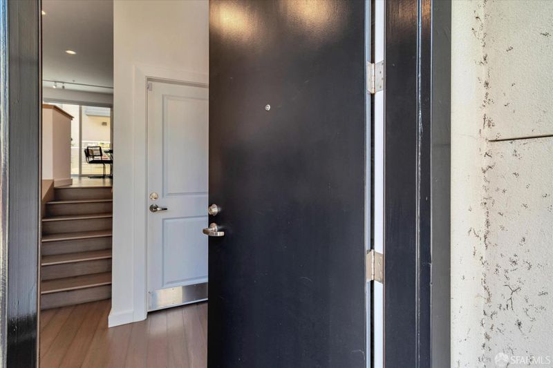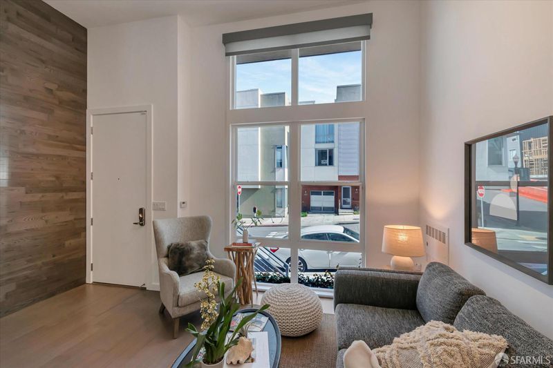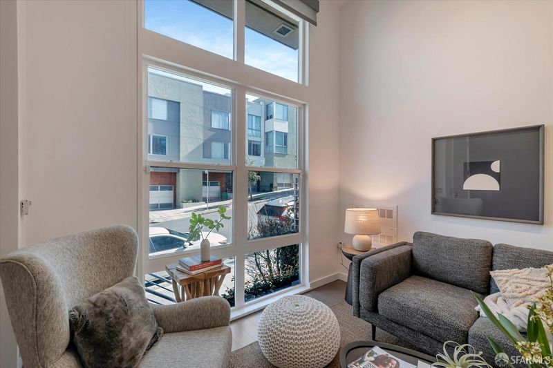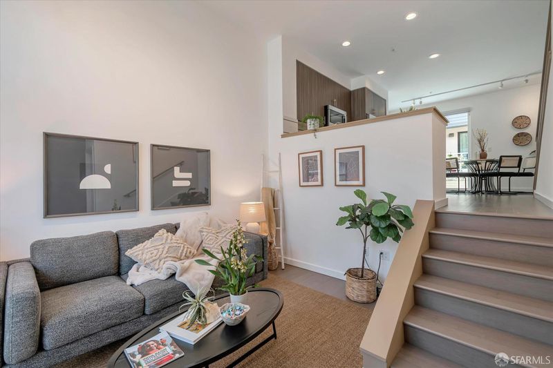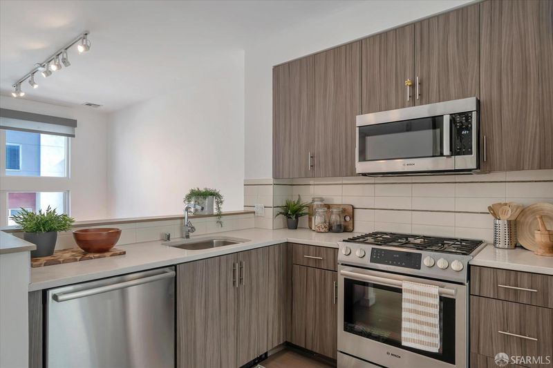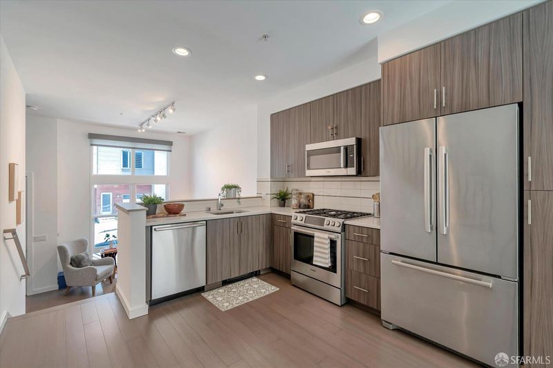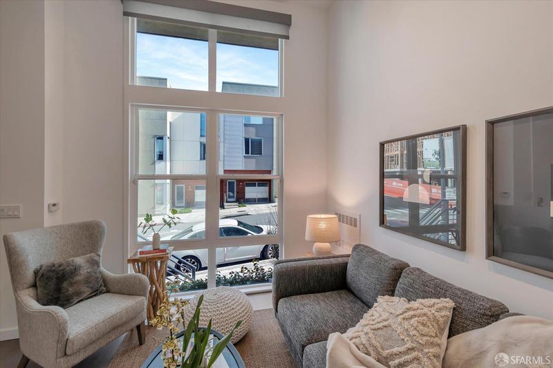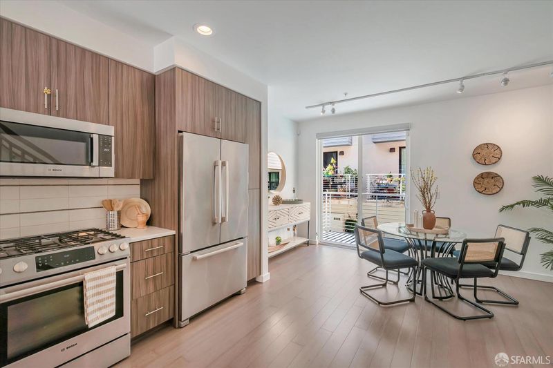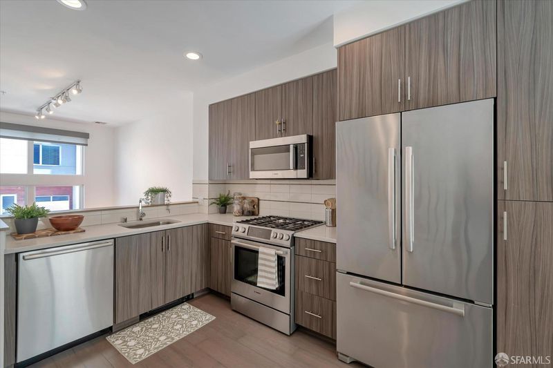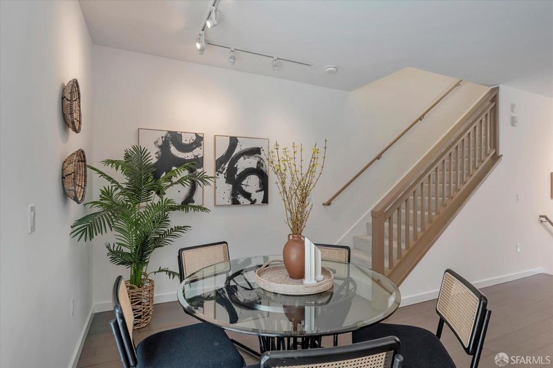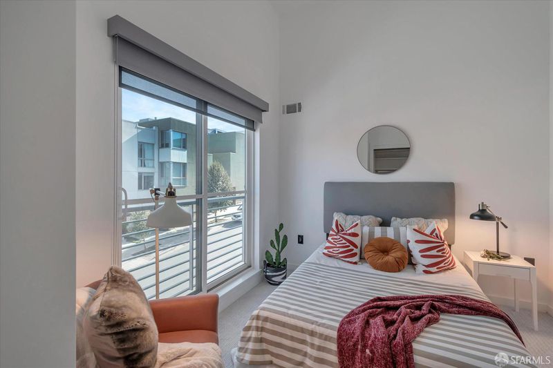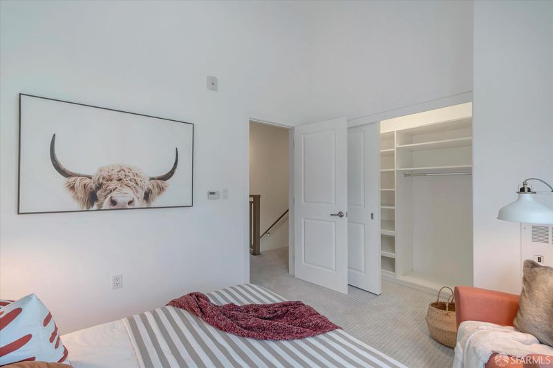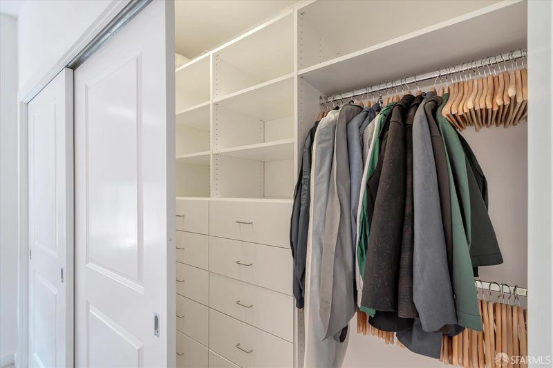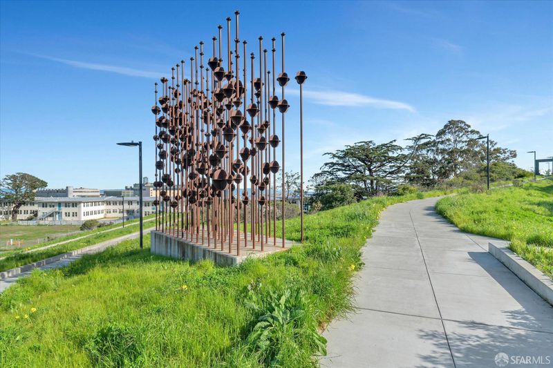 Sold 4.1% Over Asking
Sold 4.1% Over Asking
$780,000
1,481
SQ FT
$527
SQ/FT
208 Friedell St
@ Innes - 10 - Hunters Point, San Francisco
- 2 Bed
- 2 Bath
- 1 Park
- 1,481 sqft
- San Francisco
-

A golden opportunity to own a bayfront property in a world class city! Step into a dramatic sunken living room from your private entrance. A rare design with a loft-like feel offers high ceilings, large windows and an abundance of natural light. 208 Friedell is a modern townhome that lives like a single family home with sleek and modern finishes, Smart thermostats, recessed lighting, fresh paint and new carpet throughout. This pristine home features an open floor plan and a dining area adjacent to the kitchen with Quartz countertops with mosaic tile backsplash, Bosch SS appliances, Leviton lights controlled by Alexia and European cabinets. Upstairs 2 bedrooms with spacious custom closets, 2 full baths including an en suite bath in the primary bedroom. A gated driveway takes you to a large private garage with plenty of storage space. Plant an herb garden, grow tomatoes and flowers and enjoy morning coffee on the private balcony off the kitchen. The Shipyard offers green spaces, trails, open-air art displays and spectacular views! Close to parks & steps from the India Basin Park project slated to be completed 2025- 64 acres of open space and a chain of parks linking 1.7 miles of southeastern shoreline. An amazing place for all of those that love the outdoors. Ezy commute location
- Days on Market
- 26 days
- Current Status
- Sold
- Sold Price
- $780,000
- Over List Price
- 4.1%
- Original Price
- $749,000
- List Price
- $749,000
- On Market Date
- Mar 9, 2024
- Contingent Date
- Mar 28, 2024
- Contract Date
- Apr 4, 2024
- Close Date
- Apr 11, 2024
- Property Type
- Townhouse
- District
- 10 - Hunters Point
- Zip Code
- 94124
- MLS ID
- 424013606
- APN
- 4591-C278
- Year Built
- 2016
- Stories in Building
- 3
- Possession
- Close Of Escrow
- COE
- Apr 11, 2024
- Data Source
- SFAR
- Origin MLS System
Malcolm X Academy
Public K-5 Elementary
Students: 108 Distance: 0.7mi
KIPP San Francisco College Preparatory
Charter 9-12
Students: 403 Distance: 0.7mi
Carver (George Washington) Elementary School
Public K-5 Elementary
Students: 151 Distance: 0.9mi
Muhammad University of Islam
Private K-12 Religious, Nonprofit
Students: NA Distance: 1.2mi
Harte (Bret) Elementary School
Public K-5 Elementary
Students: 186 Distance: 1.2mi
One Purpose
Charter K-5
Students: 149 Distance: 1.3mi
- Bed
- 2
- Bath
- 2
- Tub w/Shower Over
- Parking
- 1
- Garage Door Opener, Garage Facing Rear
- SQ FT
- 1,481
- SQ FT Source
- Unavailable
- Lot SQ FT
- 22,137.0
- Lot Acres
- 0.5082 Acres
- Kitchen
- Breakfast Area, Quartz Counter
- Cooling
- None
- Dining Room
- Space in Kitchen
- Exterior Details
- Balcony
- Living Room
- Sunken
- Flooring
- Carpet, Laminate, Tile
- Laundry
- In Garage
- Upper Level
- Bedroom(s), Full Bath(s), Primary Bedroom
- Main Level
- Kitchen, Living Room
- Possession
- Close Of Escrow
- Architectural Style
- Modern/High Tech
- Special Listing Conditions
- None
- * Fee
- $381
- Name
- Seabreeze Management
- *Fee includes
- Common Areas, Insurance on Structure, and Maintenance Exterior
MLS and other Information regarding properties for sale as shown in Theo have been obtained from various sources such as sellers, public records, agents and other third parties. This information may relate to the condition of the property, permitted or unpermitted uses, zoning, square footage, lot size/acreage or other matters affecting value or desirability. Unless otherwise indicated in writing, neither brokers, agents nor Theo have verified, or will verify, such information. If any such information is important to buyer in determining whether to buy, the price to pay or intended use of the property, buyer is urged to conduct their own investigation with qualified professionals, satisfy themselves with respect to that information, and to rely solely on the results of that investigation.
School data provided by GreatSchools. School service boundaries are intended to be used as reference only. To verify enrollment eligibility for a property, contact the school directly.
