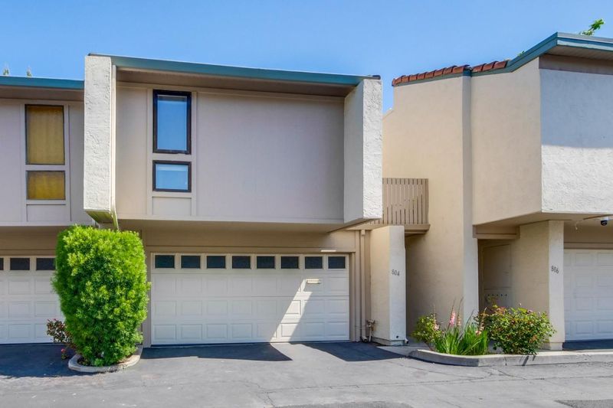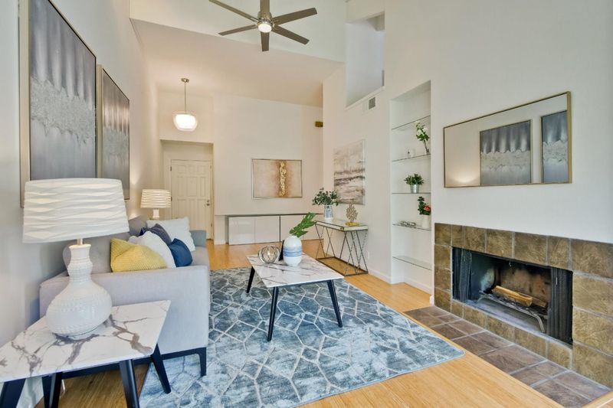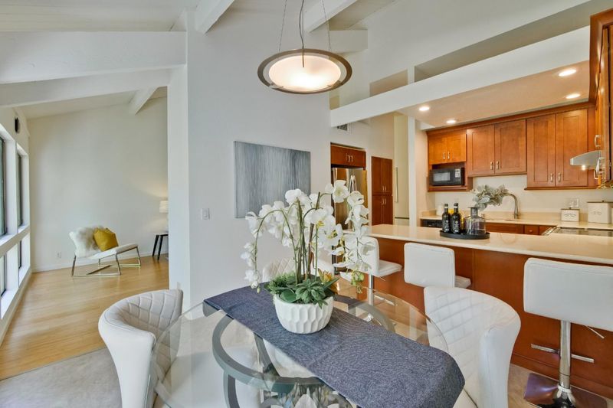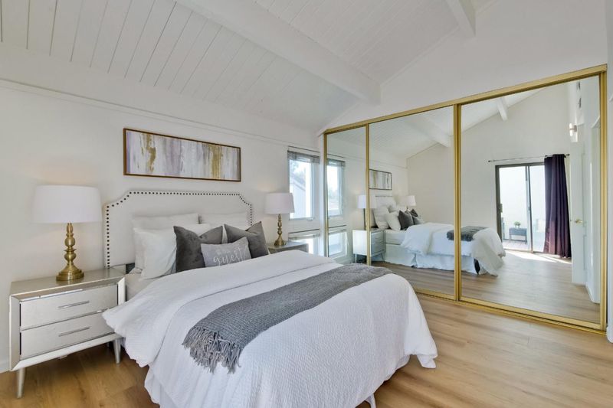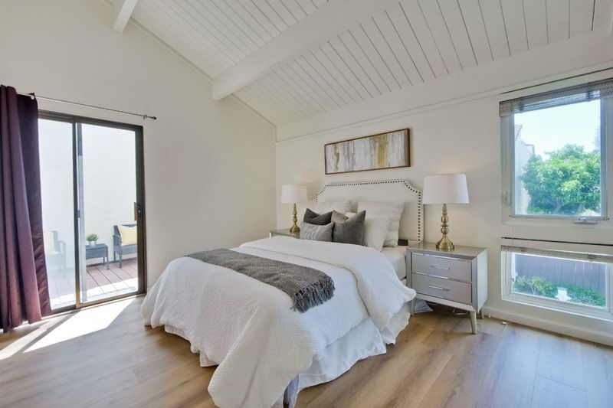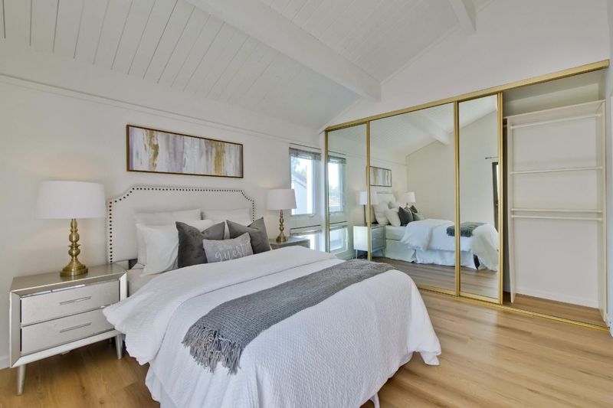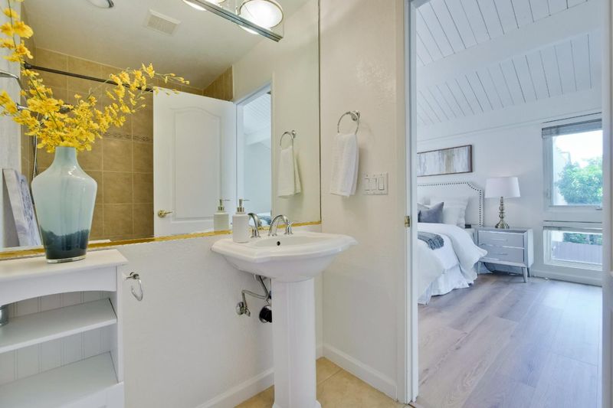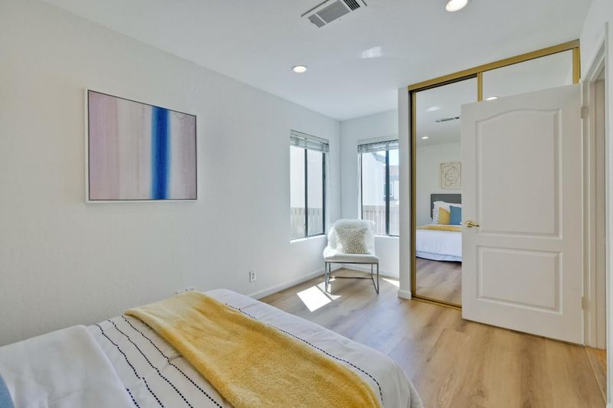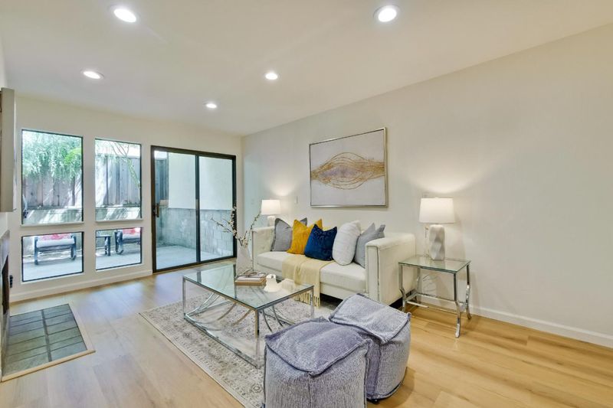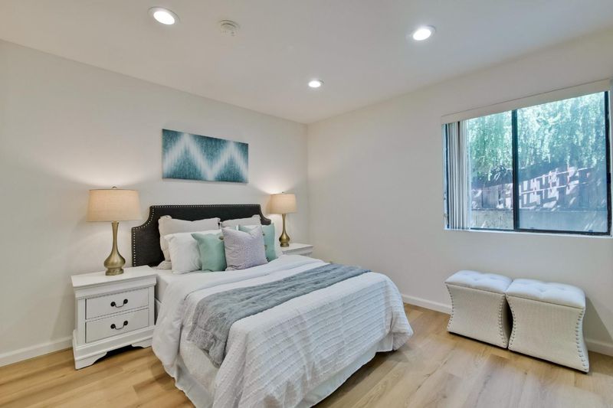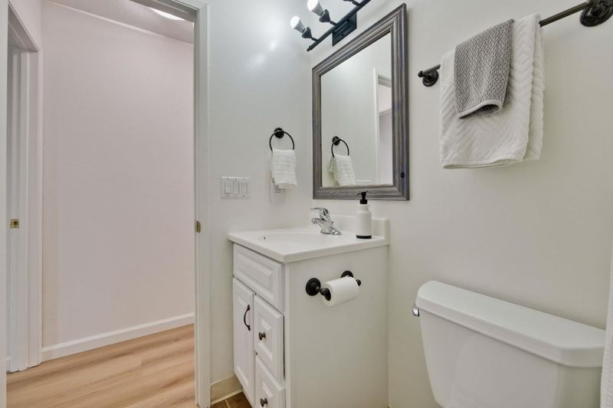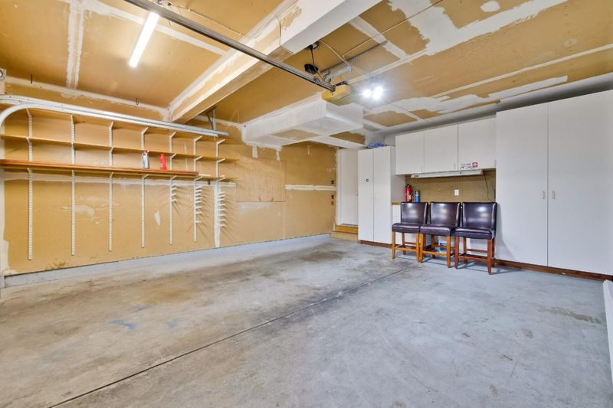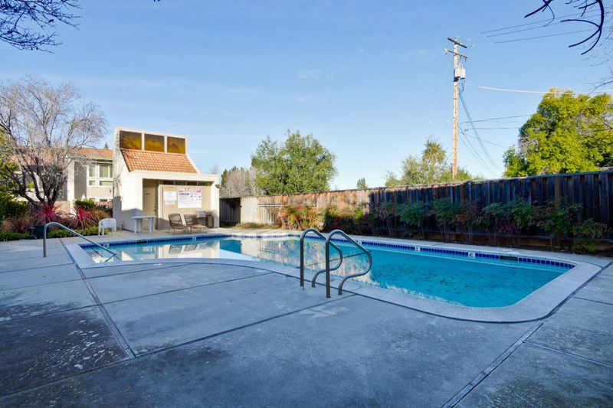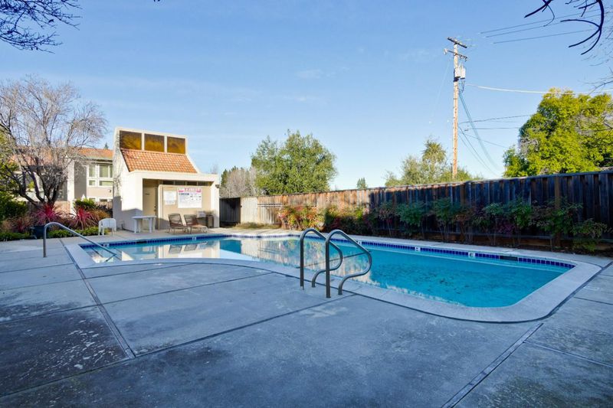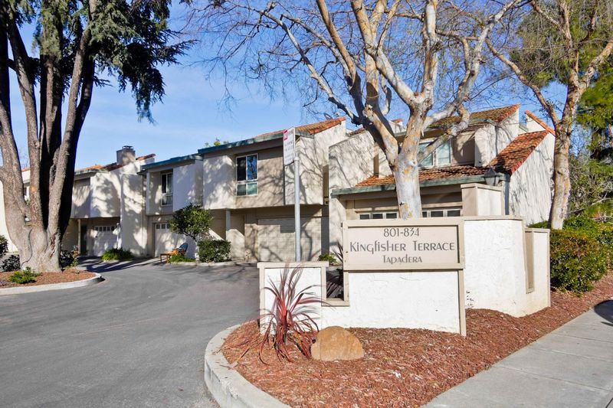 Sold 4.2% Over Asking
Sold 4.2% Over Asking
$1,603,000
1,700
SQ FT
$943
SQ/FT
804 Kingfisher Terrace
@ Fremont - 19 - Sunnyvale, Sunnyvale
- 3 Bed
- 3 Bath
- 2 Park
- 1,700 sqft
- SUNNYVALE
-

Beautifully staged townhome. Brand new interior paint . Brand new SPC floors in three bedrooms and family room. Bamboo floors in Living room, hallway and stairs. Walk into vaulted spacious living room. Kitchen with Corian counter top and pretty cabinets. Tile floors in kitchen and all bathrooms. Master bedroom has high ceiling and private deck. Living, dining and kitchen has beautiful tree view. Living room and family room have fireplaces. Townhouse in a small complex with swimming pool. Excellent location. Walk to EL Cameo shopping and restaurants. Close to Apple, Google, Nvidia, Uber company....etc. Close to Safeway, Lucky, Sprouts and Sunnyvale downtown, Close to Sunnyvale community center and library. Excellent Cupertino schools.
- Days on Market
- 4 days
- Current Status
- Sold
- Sold Price
- $1,603,000
- Over List Price
- 4.2%
- Original Price
- $1,538,888
- List Price
- $1,538,888
- On Market Date
- Jun 2, 2023
- Contract Date
- Jun 6, 2023
- Close Date
- Jul 3, 2023
- Property Type
- Townhouse
- Area
- 19 - Sunnyvale
- Zip Code
- 94087
- MLS ID
- ML81929851
- APN
- 211-43-018
- Year Built
- 1976
- Stories in Building
- Unavailable
- Possession
- Unavailable
- COE
- Jul 3, 2023
- Data Source
- MLSL
- Origin MLS System
- MLSListings, Inc.
Marian A. Peterson Middle School
Public 6-8 Middle
Students: 908 Distance: 0.5mi
Braly Elementary School
Public K-5 Elementary
Students: 391 Distance: 0.7mi
Ponderosa Elementary School
Public K-5 Elementary
Students: 590 Distance: 0.7mi
Louis E. Stocklmeir Elementary School
Public K-5 Elementary
Students: 1106 Distance: 0.8mi
Stratford School - Sunnyvale Raynor Middle School
Private 6-8
Students: 310 Distance: 0.8mi
Silicon Valley Academy
Private PK-8 Elementary, Coed
Students: 144 Distance: 0.8mi
- Bed
- 3
- Bath
- 3
- Shower over Tub - 1, Showers over Tubs - 2+
- Parking
- 2
- Attached Garage, Common Parking Area
- SQ FT
- 1,700
- SQ FT Source
- Unavailable
- Lot SQ FT
- 1,598.0
- Lot Acres
- 0.036685 Acres
- Pool Info
- Community Facility
- Kitchen
- Cooktop - Electric, Countertop - Solid Surface / Corian, Dishwasher, Refrigerator
- Cooling
- Central AC
- Dining Room
- Eat in Kitchen
- Disclosures
- Natural Hazard Disclosure, NHDS Report
- Family Room
- Separate Family Room
- Flooring
- Hardwood, Laminate, Tile, Wood
- Foundation
- Crawl Space
- Fire Place
- Family Room, Living Room, Wood Burning
- Heating
- Central Forced Air
- Laundry
- Dryer, Inside, Washer
- * Fee
- $443
- Name
- Community Management Service
- Phone
- 408-559-1977
- *Fee includes
- Common Area Electricity, Landscaping / Gardening, Maintenance - Common Area, Maintenance - Road, Pool, Spa, or Tennis, and Roof
MLS and other Information regarding properties for sale as shown in Theo have been obtained from various sources such as sellers, public records, agents and other third parties. This information may relate to the condition of the property, permitted or unpermitted uses, zoning, square footage, lot size/acreage or other matters affecting value or desirability. Unless otherwise indicated in writing, neither brokers, agents nor Theo have verified, or will verify, such information. If any such information is important to buyer in determining whether to buy, the price to pay or intended use of the property, buyer is urged to conduct their own investigation with qualified professionals, satisfy themselves with respect to that information, and to rely solely on the results of that investigation.
School data provided by GreatSchools. School service boundaries are intended to be used as reference only. To verify enrollment eligibility for a property, contact the school directly.
