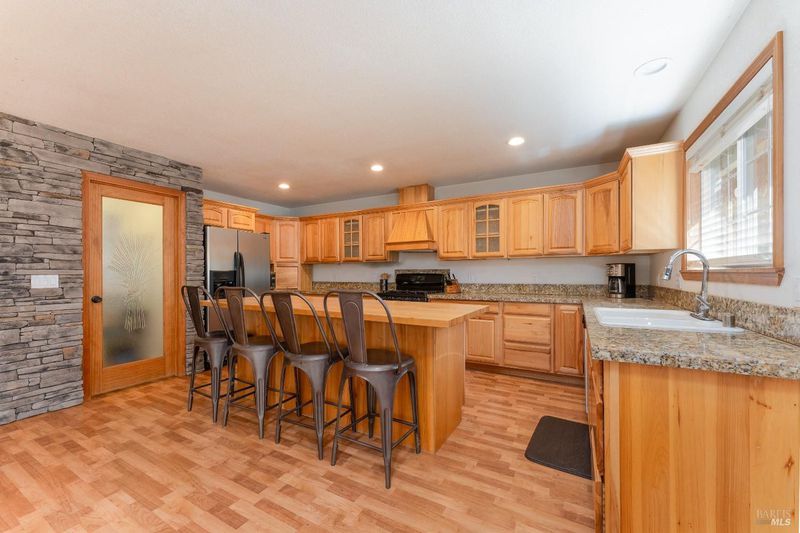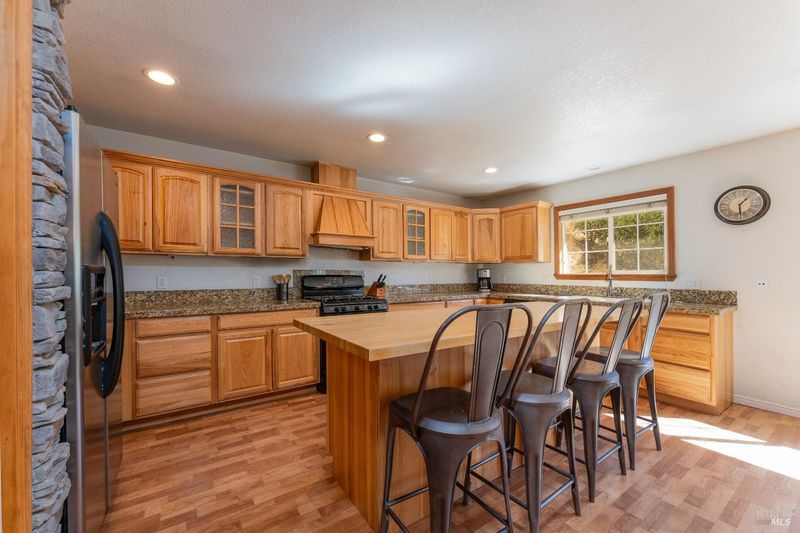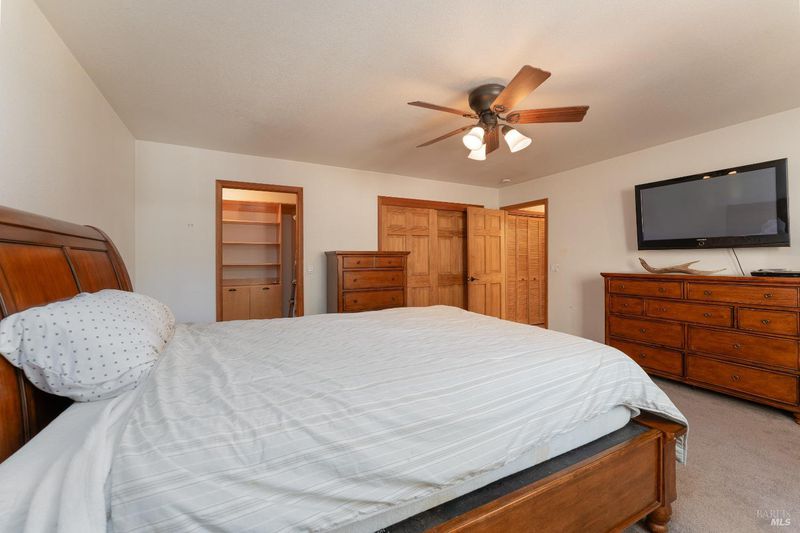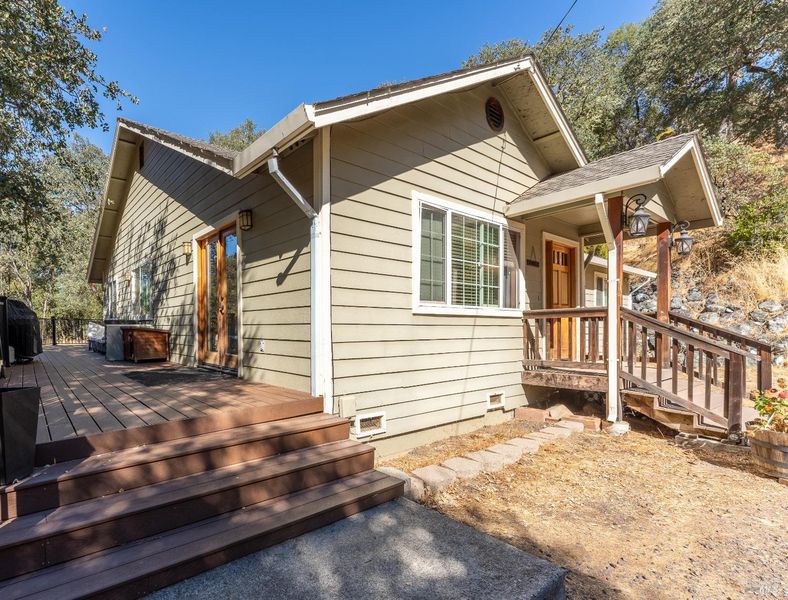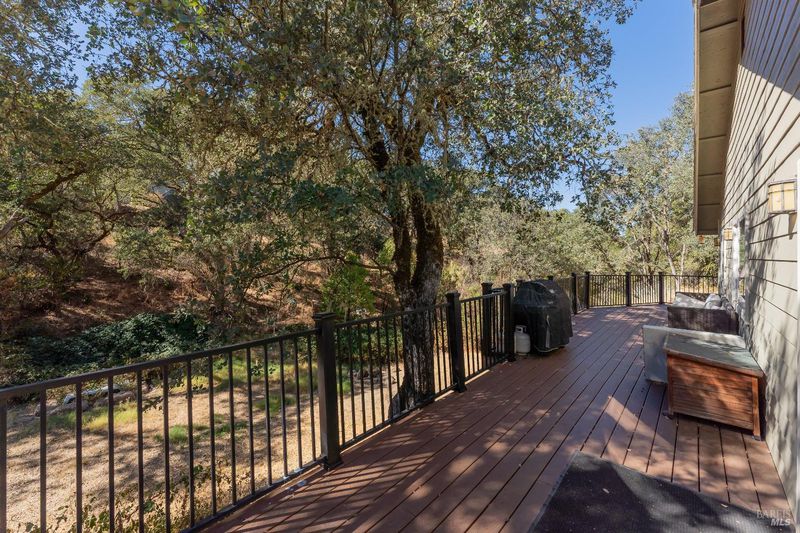
$480,000
1,750
SQ FT
$274
SQ/FT
1776 Ridge Road
@ Vichy Hills Dr - Ukiah
- 3 Bed
- 1 Bath
- 4 Park
- 1,750 sqft
- Ukiah
-

Nestled on over half an acre, this craftsman 3-bedroom, 1-bath residence offers a perfect blend of comfort and potential. As you arrive, you'll appreciate the privacy of the driveway leading you to the back of the property. The open floor plan seamlessly connects the living, dining, and kitchen areas, creating an inviting space for gatherings and daily living. The custom kitchen is a chef's delight, featuring beautiful granite countertops and ample cabinetry. Step outside onto the expansive Trex deck that wraps around the home. This home is in need of a family to love it and make it their own.The framework of an outdoor kitchen/entertaining area has been laid out for your finishing touch.
- Days on Market
- 7 days
- Current Status
- Contingent
- Original Price
- $480,000
- List Price
- $480,000
- On Market Date
- Oct 23, 2024
- Contingent Date
- Oct 30, 2024
- Property Type
- Single Family Residence
- Area
- Ukiah
- Zip Code
- 95482
- MLS ID
- 324084271
- APN
- 179-170-04-00
- Year Built
- 0
- Stories in Building
- Unavailable
- Possession
- Close Of Escrow
- Data Source
- BAREIS
- Origin MLS System
Oak Manor Elementary School
Public K-6 Elementary
Students: 461 Distance: 0.9mi
Mendocino County Rop School
Public 9-12
Students: NA Distance: 1.2mi
Developing Virtue
Private 9-12 Religious, Boarding And Day, Nonprofit
Students: 205 Distance: 1.2mi
Instilling Goodness Elementary School
Private K-8 Combined Elementary And Secondary, Religious, Boarding And Day, Nonprofit
Students: 139 Distance: 1.2mi
River Oak Charter School
Charter K-8 Elementary
Students: 245 Distance: 1.4mi
St. Mary Of The Angels
Private K-8 Elementary, Religious, Coed
Students: 201 Distance: 2.0mi
- Bed
- 3
- Bath
- 1
- Tub w/Shower Over
- Parking
- 4
- No Garage
- SQ FT
- 1,750
- SQ FT Source
- Owner
- Lot SQ FT
- 28,301.0
- Lot Acres
- 0.6497 Acres
- Kitchen
- Granite Counter, Island, Pantry Closet
- Cooling
- Ceiling Fan(s), Central
- Dining Room
- Dining/Family Combo
- Living Room
- Deck Attached
- Flooring
- Laminate
- Heating
- Central
- Laundry
- Cabinets
- Main Level
- Bedroom(s), Dining Room, Family Room, Kitchen, Living Room, Primary Bedroom
- Possession
- Close Of Escrow
- Architectural Style
- Craftsman
- Fee
- $0
MLS and other Information regarding properties for sale as shown in Theo have been obtained from various sources such as sellers, public records, agents and other third parties. This information may relate to the condition of the property, permitted or unpermitted uses, zoning, square footage, lot size/acreage or other matters affecting value or desirability. Unless otherwise indicated in writing, neither brokers, agents nor Theo have verified, or will verify, such information. If any such information is important to buyer in determining whether to buy, the price to pay or intended use of the property, buyer is urged to conduct their own investigation with qualified professionals, satisfy themselves with respect to that information, and to rely solely on the results of that investigation.
School data provided by GreatSchools. School service boundaries are intended to be used as reference only. To verify enrollment eligibility for a property, contact the school directly.
