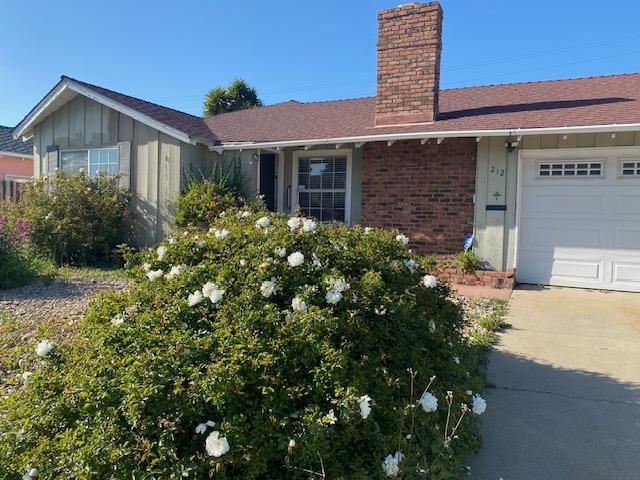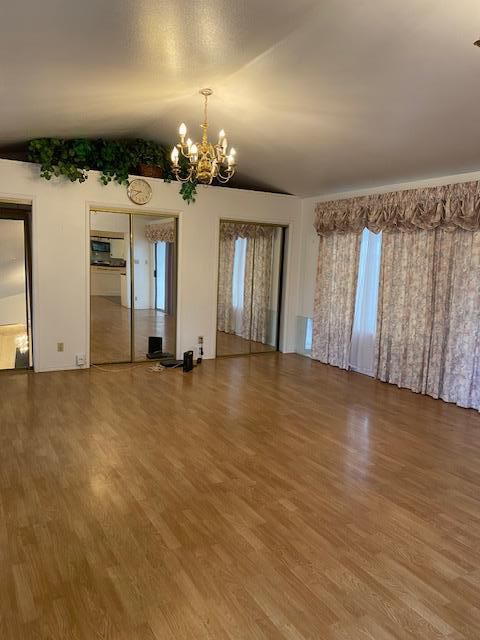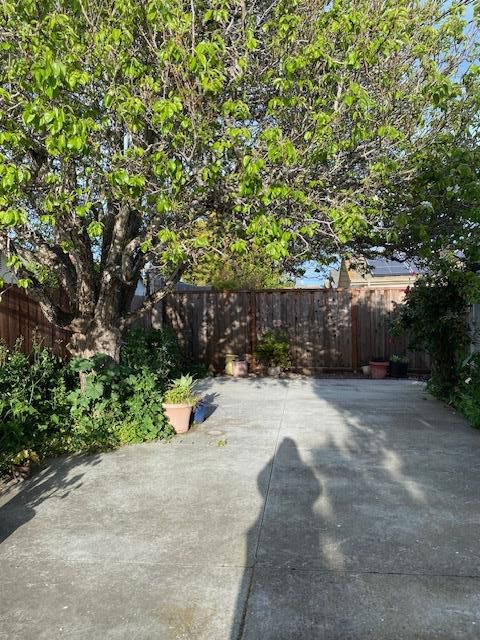
$699,000
1,863
SQ FT
$375
SQ/FT
212 Iris Drive
@ Tyler St. - 60 - Northgate/Sherwood Gardens, Santa Rita, Salinas
- 3 Bed
- 2 Bath
- 2 Park
- 1,863 sqft
- SALINAS
-

Welcome to this charming, hard to find single level, open floor plan cozy residence. This home with 3 bedrooms & 2 bathrooms, features an open kitchen which flows into the formal dining room and great room with high vaulted ceilings, creating an open and airy atmosphere, perfect for large family gatherings and entertaining guests. Enjoy family meals in the formal dining room and cozy up by the wqod burning fireplace in the separate living room. The home boasts a mix of hardwood & tile flooring, providing both durability and aesthetic appeal. Convenience is at your fingertips with an inside laundry area equipped with washer and dryer. The property includes a 2-car garage for ample storage & parking. Low maintenance backyard with mature fruit trees is perfect for outdoor entertainment. Situated within the Salinas City Elem Sch District, the home is ideal for those looking to settle in a community-focused area or looking to age in place in a single level home. Don't miss the opportunity to make this delightful house your new home. Walk to schools, restaurants, world renowned Rodeo & concert venue, shopping, and hospitals. Easy access to Hwy 101 Freeway. With your creative touch and imagination, customization can be achieved to suit your taste. Priced to sell "As Is".
- Days on Market
- 8 days
- Current Status
- Contingent
- Sold Price
- Original Price
- $699,000
- List Price
- $699,000
- On Market Date
- Apr 9, 2025
- Contract Date
- Apr 17, 2025
- Close Date
- May 19, 2025
- Property Type
- Single Family Home
- Area
- 60 - Northgate/Sherwood Gardens, Santa Rita
- Zip Code
- 93906
- MLS ID
- ML82001647
- APN
- 003-642-008-000
- Year Built
- 1957
- Stories in Building
- 1
- Possession
- COE
- COE
- May 19, 2025
- Data Source
- MLSL
- Origin MLS System
- MLSListings, Inc.
Laurel Wood Elementary School
Public K-6 Elementary
Students: 480 Distance: 0.5mi
Henry F. Kammann Elementary School
Public K-6 Elementary
Students: 756 Distance: 0.5mi
Madonna Del Sasso
Private K-8 Elementary, Religious, Coed
Students: 184 Distance: 0.6mi
Boronda Meadows
Public K-6 Elementary
Students: 726 Distance: 0.6mi
Carr Lake Community Day School
Public 7-12 Opportunity Community
Students: 19 Distance: 0.7mi
Mount Toro High School
Public 9-12 Continuation
Students: 175 Distance: 0.7mi
- Bed
- 3
- Bath
- 2
- Full on Ground Floor
- Parking
- 2
- Attached Garage, On Street
- SQ FT
- 1,863
- SQ FT Source
- Unavailable
- Lot SQ FT
- 6,000.0
- Lot Acres
- 0.137741 Acres
- Kitchen
- Microwave, Oven Range - Gas, Refrigerator
- Cooling
- Other
- Dining Room
- Formal Dining Room
- Disclosures
- NHDS Report
- Family Room
- Separate Family Room
- Flooring
- Hardwood, Laminate, Tile
- Foundation
- Concrete Perimeter and Slab
- Fire Place
- Living Room
- Heating
- Central Forced Air
- Laundry
- Inside, Washer / Dryer
- Views
- Neighborhood
- Possession
- COE
- Architectural Style
- Traditional
- Fee
- Unavailable
MLS and other Information regarding properties for sale as shown in Theo have been obtained from various sources such as sellers, public records, agents and other third parties. This information may relate to the condition of the property, permitted or unpermitted uses, zoning, square footage, lot size/acreage or other matters affecting value or desirability. Unless otherwise indicated in writing, neither brokers, agents nor Theo have verified, or will verify, such information. If any such information is important to buyer in determining whether to buy, the price to pay or intended use of the property, buyer is urged to conduct their own investigation with qualified professionals, satisfy themselves with respect to that information, and to rely solely on the results of that investigation.
School data provided by GreatSchools. School service boundaries are intended to be used as reference only. To verify enrollment eligibility for a property, contact the school directly.











