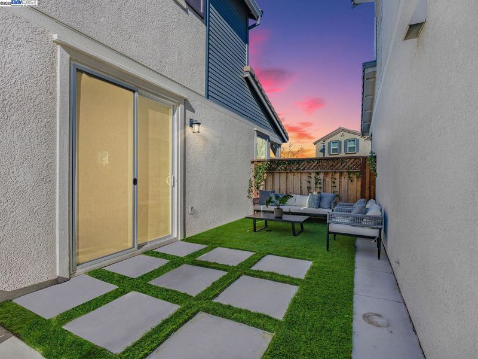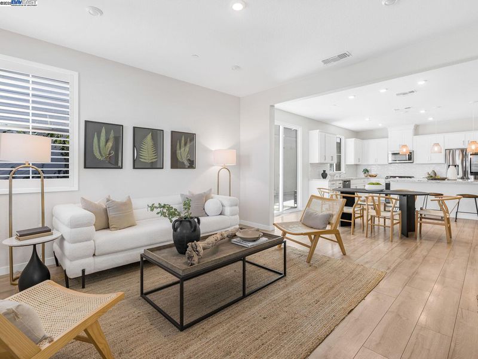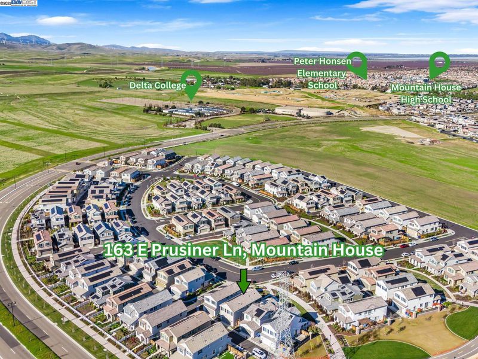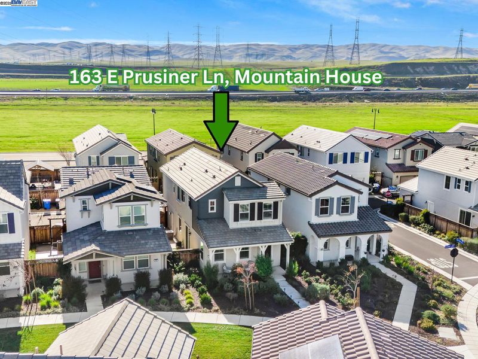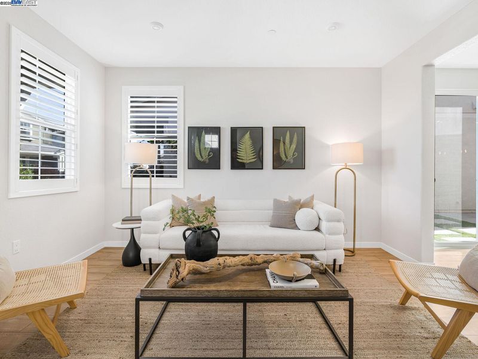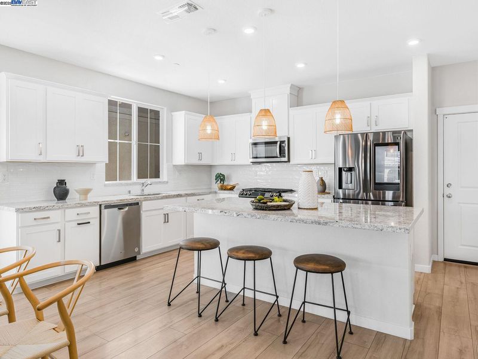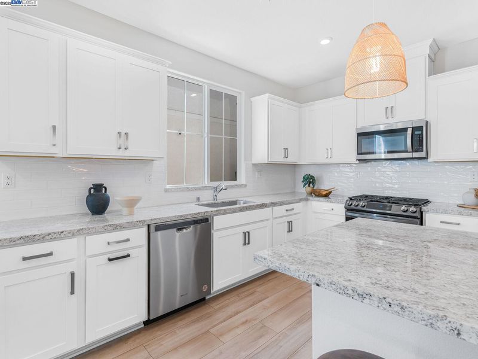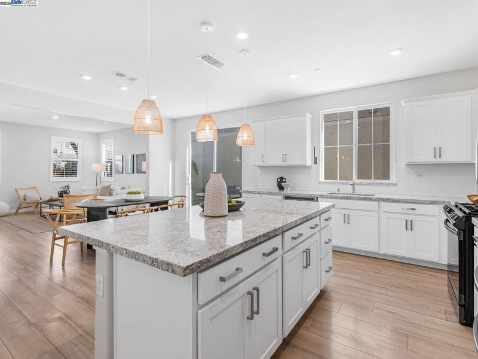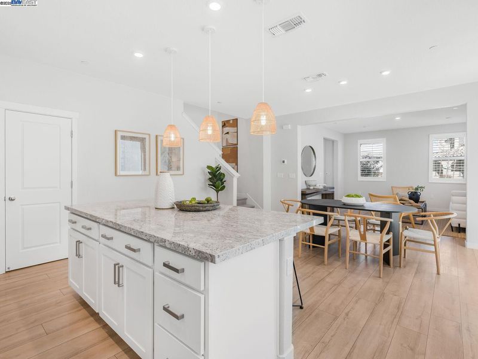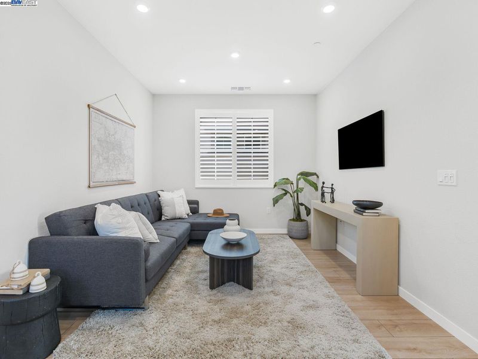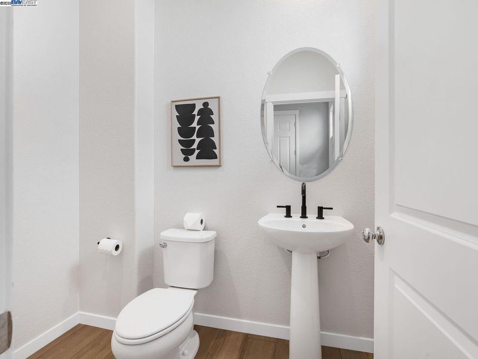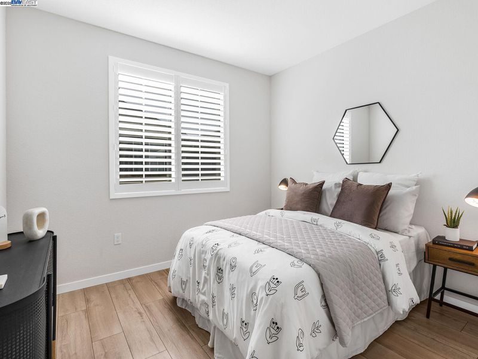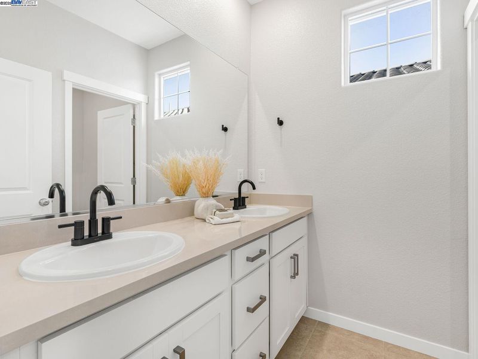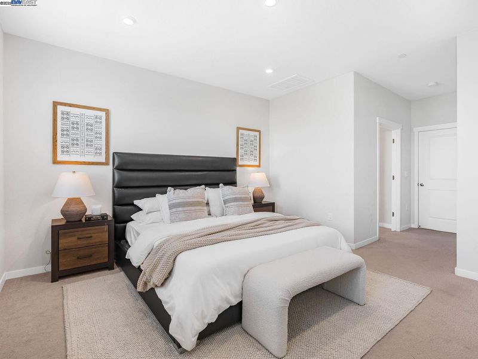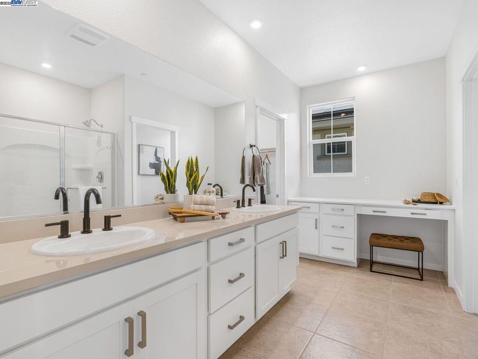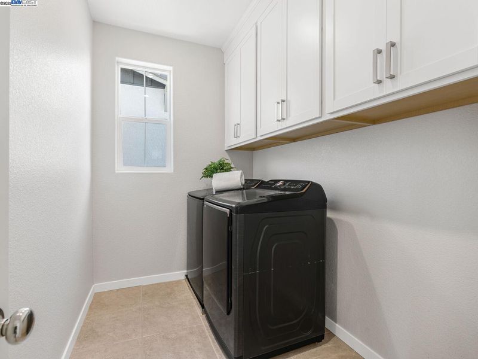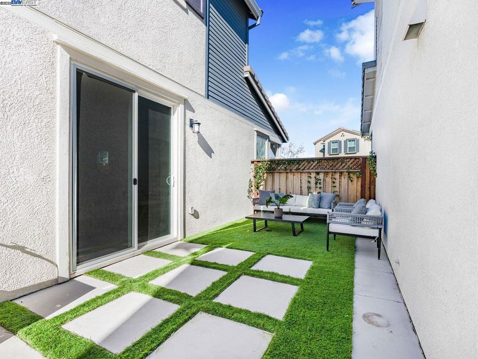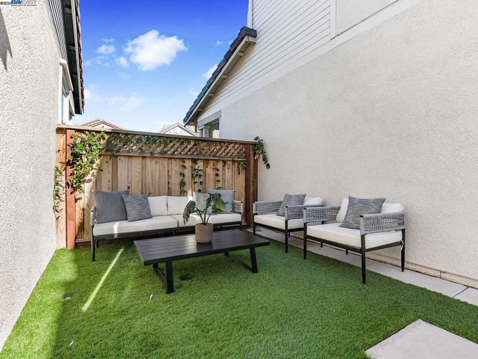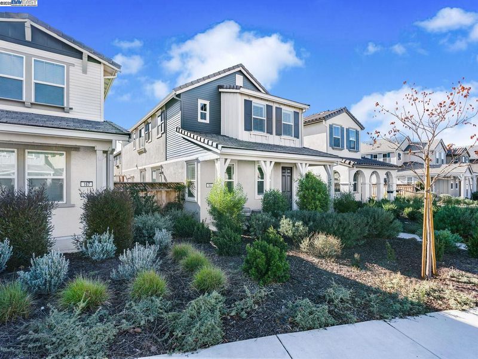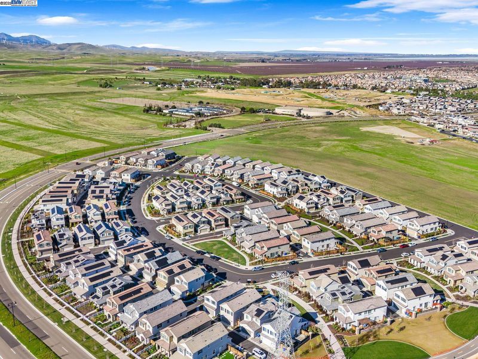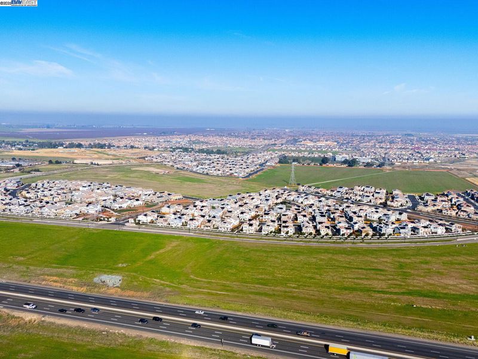
$798,000
1,893
SQ FT
$422
SQ/FT
163 E Prusiner Ln
@ Doherty Ln - None, Mountain House
- 3 Bed
- 2.5 (2/1) Bath
- 2 Park
- 1,893 sqft
- Mountain House
-

Welcome to 163 E Prusiner Lane in Mountain House! Step into modern comfort with this beautifully designed 4-year-young home in the sought-after College Park community of Mountain House. This move-in-ready gem offers a bright and airy open floorplan, perfect for everyday living and entertaining. The contemporary kitchen features an island, energy-efficient appliances, a spacious pantry, and a seamless flow to the cozy side yard, ideal for outdoor dining or gatherings. The upstairs bonus loft provides versatile space for a family room, home office, or even an additional bedroom. The generous bedrooms include a luxurious primary suite with a walk-in closet and an en-suite bath, while the full guest bath is thoughtfully designed with double sinks and a shower over tub. With window shutters throughout, energy-efficient upgrades, including solar and AC, this home combines style and functionality. Nestled in a well-maintained community, near parks, and top-rated schools, this home offers the perfect balance of tranquility and convenience, plus it is just a short drive to Tracy and about 60 miles from San Francisco. FHA and VA buyers are welcome. 163 E Prusiner Ln is an ideal choice for those seeking modern, affordable living without sacrificing quality or location.
- Current Status
- Contingent-
- Original Price
- $829,000
- List Price
- $798,000
- On Market Date
- Jan 10, 2025
- Property Type
- Detached
- D/N/S
- None
- Zip Code
- 95391
- MLS ID
- 41082054
- APN
- Year Built
- 2021
- Stories in Building
- 2
- Possession
- COE
- Data Source
- MAXEBRDI
- Origin MLS System
- BAY EAST
Mountain House High School
Public 9-12 Coed
Students: 1348 Distance: 0.3mi
Lammersville Elementary School
Public K-8 Elementary
Students: 196 Distance: 1.7mi
Wicklund Elementary School
Public K-8 Elementary
Students: 753 Distance: 1.9mi
Bethany Elementary School
Public K-8 Elementary
Students: 857 Distance: 1.9mi
Hansen Elementary
Public K-8
Students: 651 Distance: 2.3mi
Altamont Elementary School
Public K-8
Students: 700 Distance: 2.5mi
- Bed
- 3
- Bath
- 2.5 (2/1)
- Parking
- 2
- Attached, Int Access From Garage, Garage Door Opener
- SQ FT
- 1,893
- SQ FT Source
- Public Records
- Lot SQ FT
- 2,409.0
- Lot Acres
- 0.055 Acres
- Pool Info
- None
- Kitchen
- Disposal, Gas Range, Microwave, Free-Standing Range, Refrigerator, Dryer, Washer, Counter - Stone, Eat In Kitchen, Garbage Disposal, Gas Range/Cooktop, Island, Range/Oven Free Standing, Updated Kitchen
- Cooling
- Zoned
- Disclosures
- Nat Hazard Disclosure
- Entry Level
- Exterior Details
- Front Yard
- Flooring
- Laminate, Tile, Carpet
- Foundation
- Fire Place
- None
- Heating
- Zoned
- Laundry
- Dryer, Laundry Room, Washer
- Upper Level
- 3 Bedrooms, 2 Baths, Primary Bedrm Suite - 1, Laundry Facility, Loft
- Main Level
- 0.5 Bath, Main Entry
- Possession
- COE
- Architectural Style
- Contemporary
- Non-Master Bathroom Includes
- Shower Over Tub, Tile, Updated Baths, Double Sinks
- Construction Status
- Existing
- Additional Miscellaneous Features
- Front Yard
- Location
- Zero Lot Line
- Roof
- Tile
- Water and Sewer
- Public
- Fee
- $46
MLS and other Information regarding properties for sale as shown in Theo have been obtained from various sources such as sellers, public records, agents and other third parties. This information may relate to the condition of the property, permitted or unpermitted uses, zoning, square footage, lot size/acreage or other matters affecting value or desirability. Unless otherwise indicated in writing, neither brokers, agents nor Theo have verified, or will verify, such information. If any such information is important to buyer in determining whether to buy, the price to pay or intended use of the property, buyer is urged to conduct their own investigation with qualified professionals, satisfy themselves with respect to that information, and to rely solely on the results of that investigation.
School data provided by GreatSchools. School service boundaries are intended to be used as reference only. To verify enrollment eligibility for a property, contact the school directly.

