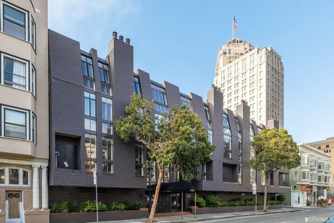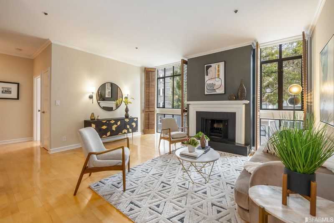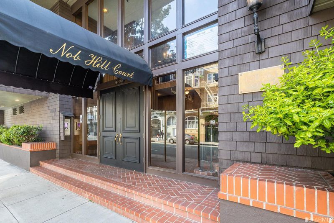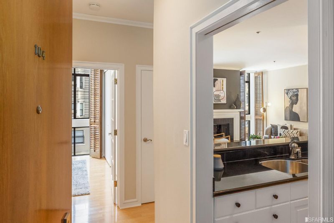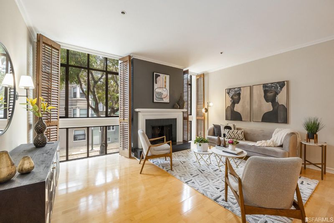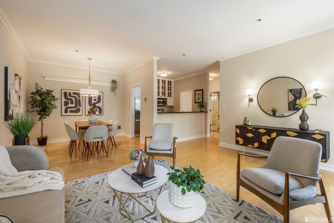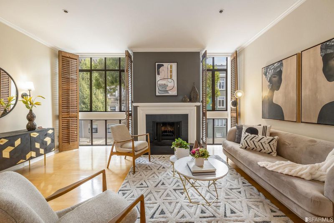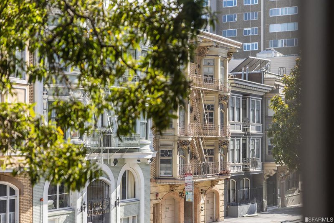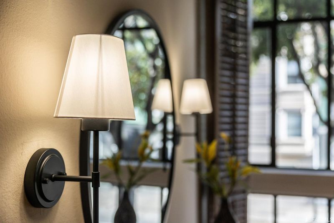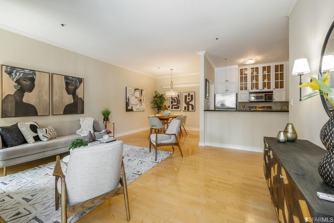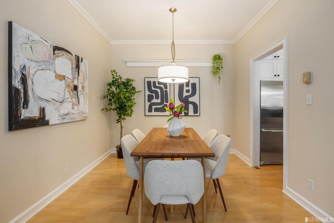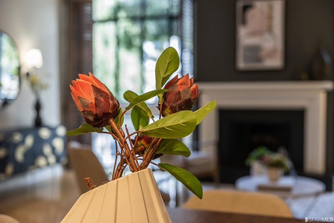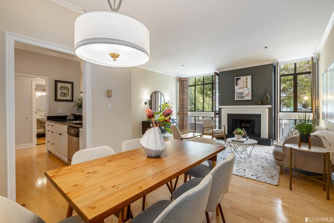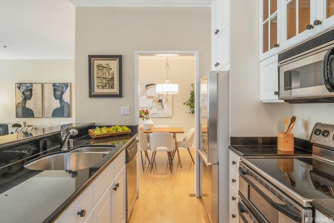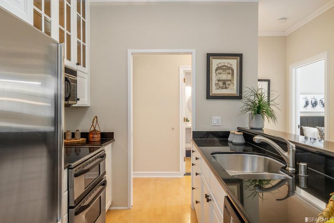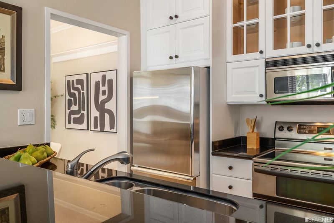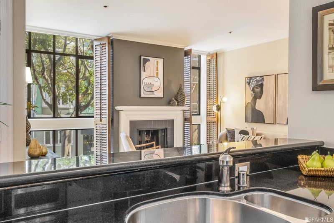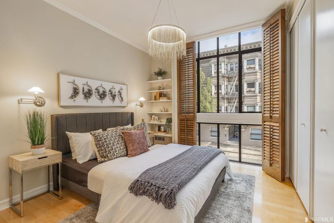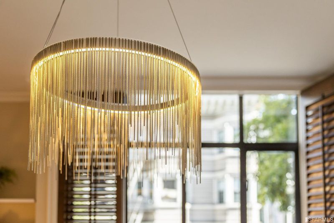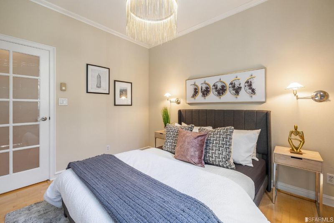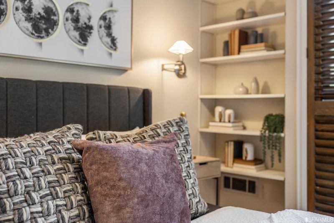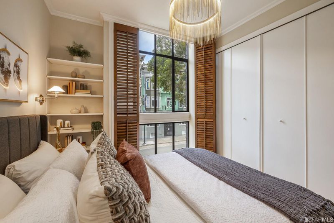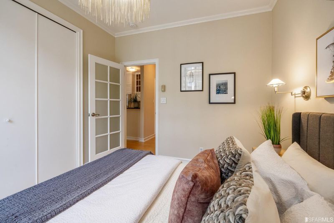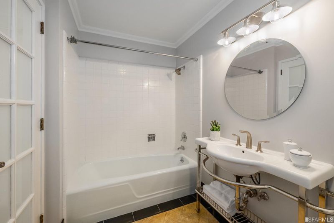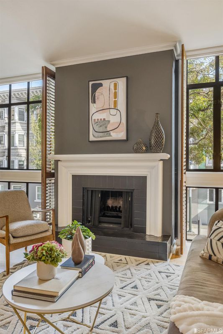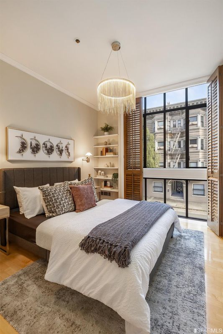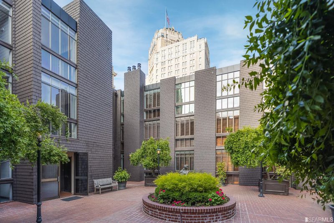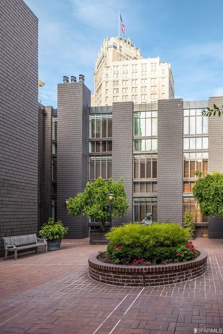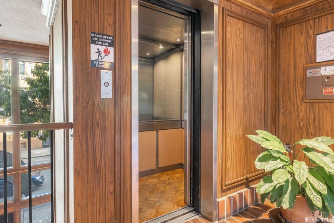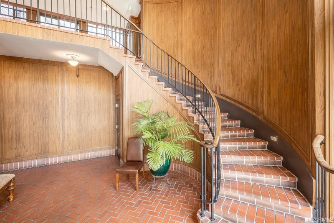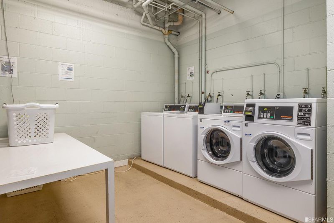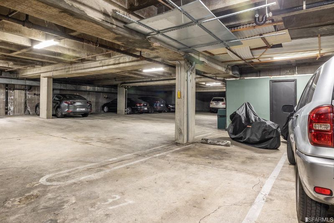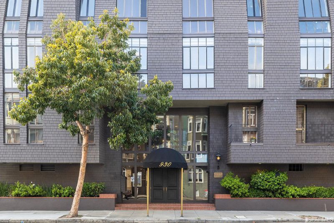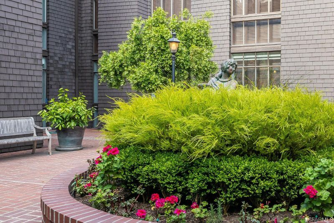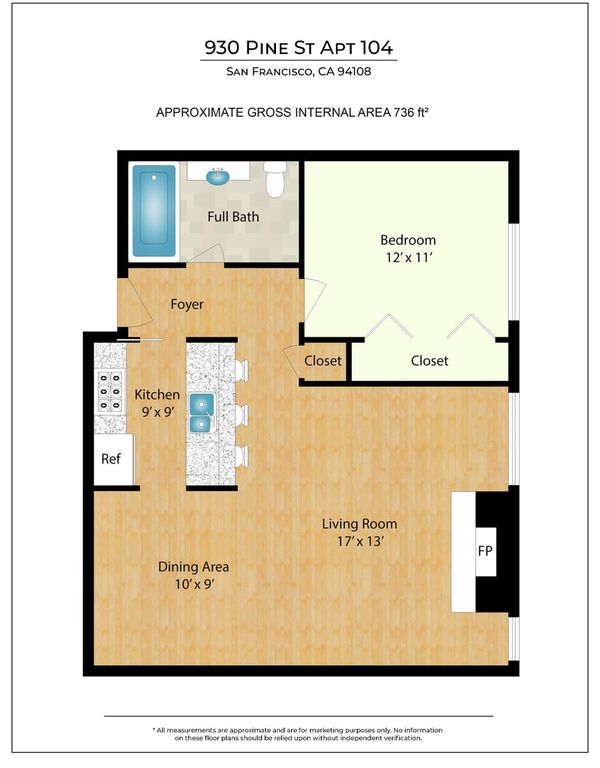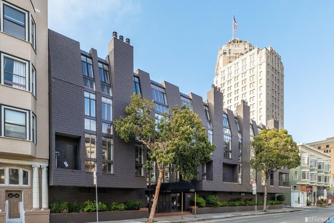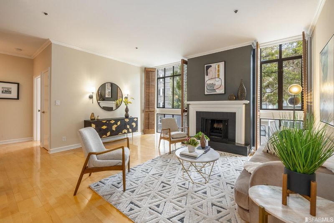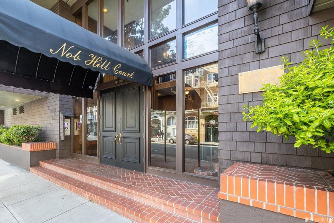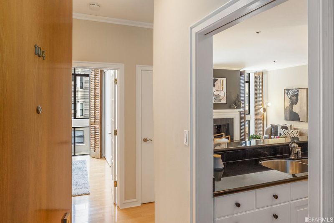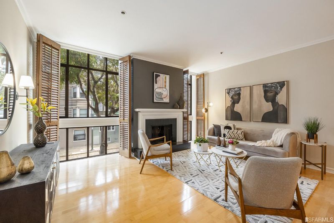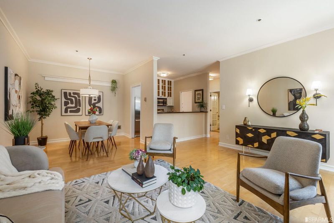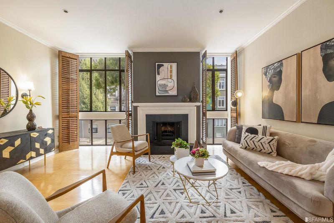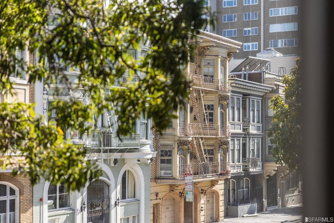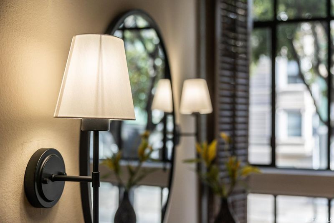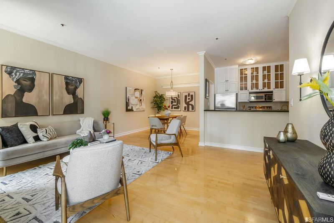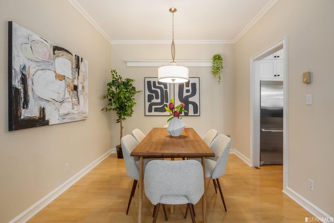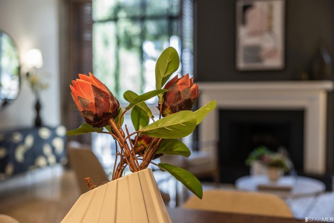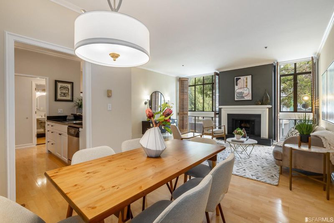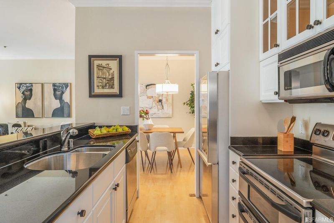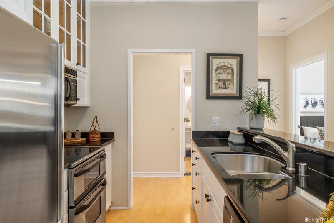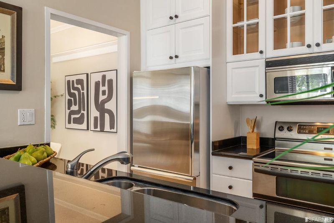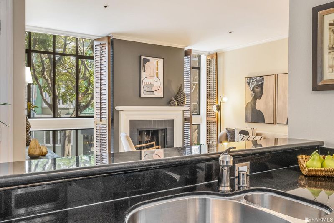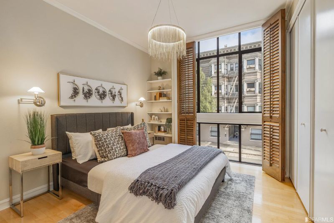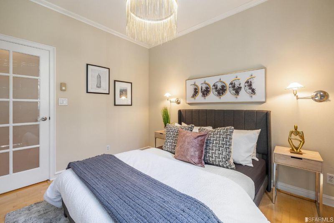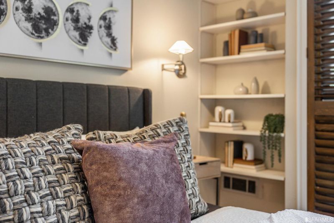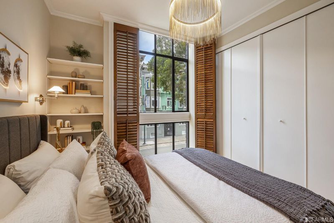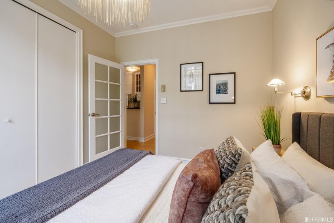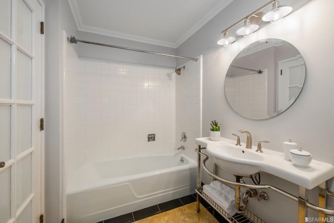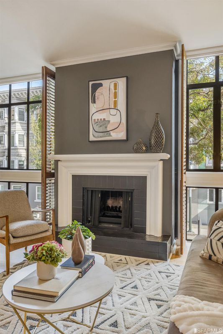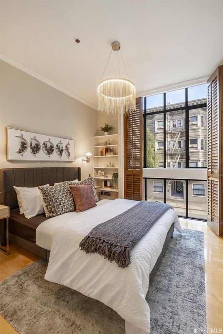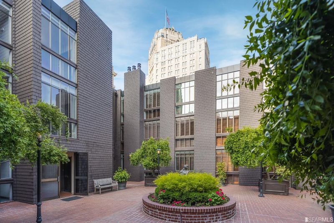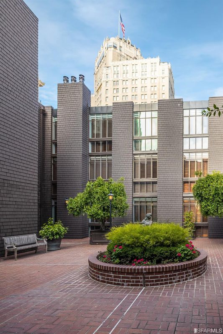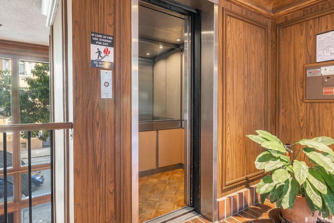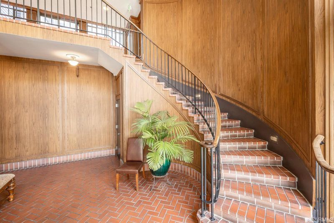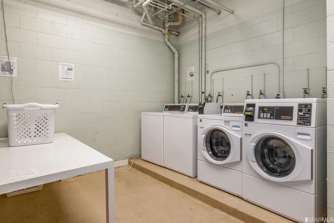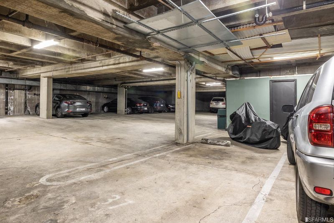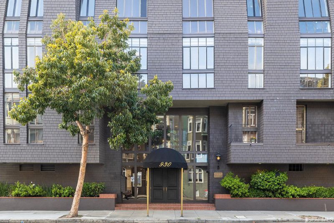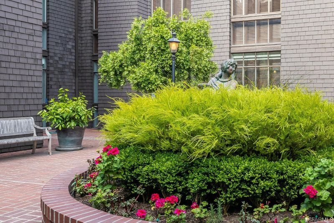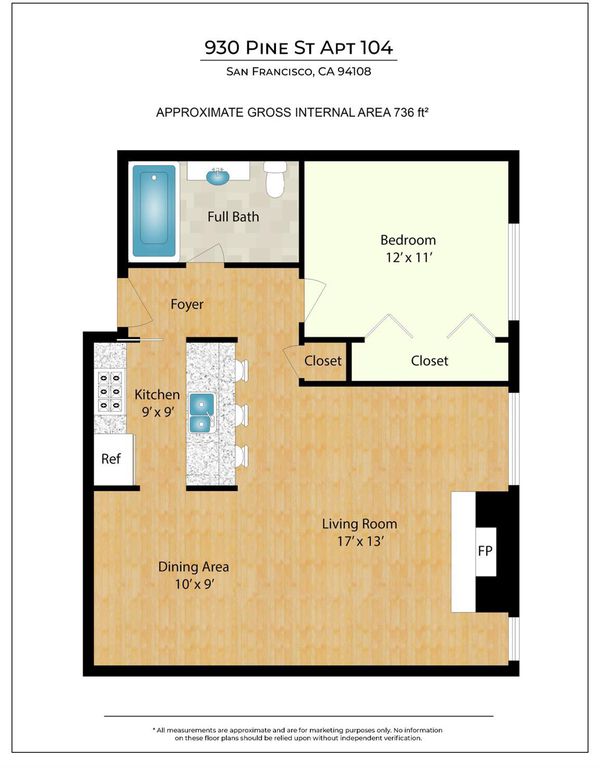 Sold At Asking
Sold At Asking
$695,000
736
SQ FT
$944
SQ/FT
930 Pine St, #104
@ Mason - 8 - Downtown, San Francisco
- 1 Bed
- 1 Bath
- 1 Park
- 736 sqft
- San Francisco
-

Wonderful One Bedroom / One Bathroom Condominium at the top of the prestigious Nob Hill District. This property features high ceilings throughout, and large floor to ceiling windows to allow natural light all day long. Hardwood floors, wood burning fireplace, modern fixtures, stainless steel appliances, and an open floorplan, are all features that make this property perfect for any buyer to enjoy San Francisco living. Enjoy the vibrant restaurants, bars, and theaters of Nob Hill. Or walk down to Union Square for some of the best shopping and entertainment in the city. The property comes with a large garage parking space with remote controlled door and extra garage storage. Don't miss this great opportunity!
- Days on Market
- 65 days
- Current Status
- Sold
- Sold Price
- $695,000
- Sold At List Price
- -
- Original Price
- $749,000
- List Price
- $695,000
- On Market Date
- Jun 2, 2023
- Contingent Date
- Jul 28, 2023
- Contract Date
- Aug 11, 2023
- Close Date
- Aug 29, 2023
- Property Type
- Condominium
- District
- 8 - Downtown
- Zip Code
- 94108
- MLS ID
- 423745600
- APN
- 0254-038
- Year Built
- 1973
- Stories in Building
- 0
- Number of Units
- 45
- Possession
- Close Of Escrow
- COE
- Aug 29, 2023
- Data Source
- SFAR
- Origin MLS System
Cathedral School For Boys
Private K-8 Elementary, Religious, All Male
Students: 263 Distance: 0.2mi
Ecole Notre Dame Des Victoires
Private K-8 Elementary, Religious, Coed
Students: 300 Distance: 0.2mi
Lau (Gordon J.) Elementary School
Public K-5 Elementary
Students: 695 Distance: 0.2mi
Parker (Jean) Elementary School
Public K-5 Elementary
Students: 227 Distance: 0.4mi
Redding Elementary School
Public K-5 Elementary
Students: 240 Distance: 0.4mi
Chinese Education Center
Public K-5 Elementary
Students: 50 Distance: 0.5mi
- Bed
- 1
- Bath
- 1
- Low-Flow Shower(s), Low-Flow Toilet(s), Tile, Tub w/Shower Over
- Parking
- 1
- Garage Door Opener, Interior Access, Underground Parking
- SQ FT
- 736
- SQ FT Source
- Unavailable
- Lot SQ FT
- 16,730.0
- Lot Acres
- 0.3841 Acres
- Kitchen
- Island w/Sink
- Dining Room
- Dining/Living Combo, Formal Area
- Flooring
- Tile, Wood
- Fire Place
- Living Room, Wood Burning
- Heating
- Electric, Fireplace(s)
- Laundry
- Ground Floor
- Main Level
- Bedroom(s), Dining Room, Full Bath(s), Kitchen, Living Room, Primary Bedroom
- Possession
- Close Of Escrow
- Architectural Style
- Contemporary
- Special Listing Conditions
- None
- * Fee
- $710
- *Fee includes
- Common Areas, Elevator, Insurance, Maintenance Exterior, Maintenance Grounds, Management, Trash, and Water
MLS and other Information regarding properties for sale as shown in Theo have been obtained from various sources such as sellers, public records, agents and other third parties. This information may relate to the condition of the property, permitted or unpermitted uses, zoning, square footage, lot size/acreage or other matters affecting value or desirability. Unless otherwise indicated in writing, neither brokers, agents nor Theo have verified, or will verify, such information. If any such information is important to buyer in determining whether to buy, the price to pay or intended use of the property, buyer is urged to conduct their own investigation with qualified professionals, satisfy themselves with respect to that information, and to rely solely on the results of that investigation.
School data provided by GreatSchools. School service boundaries are intended to be used as reference only. To verify enrollment eligibility for a property, contact the school directly.
