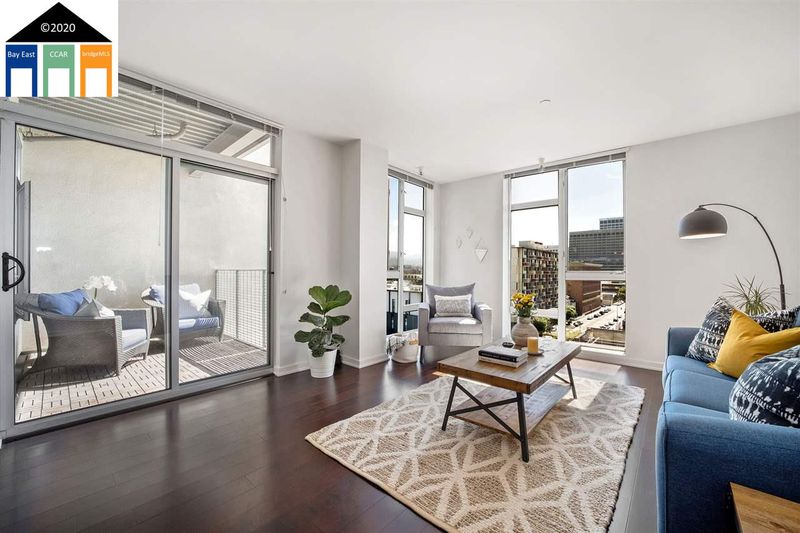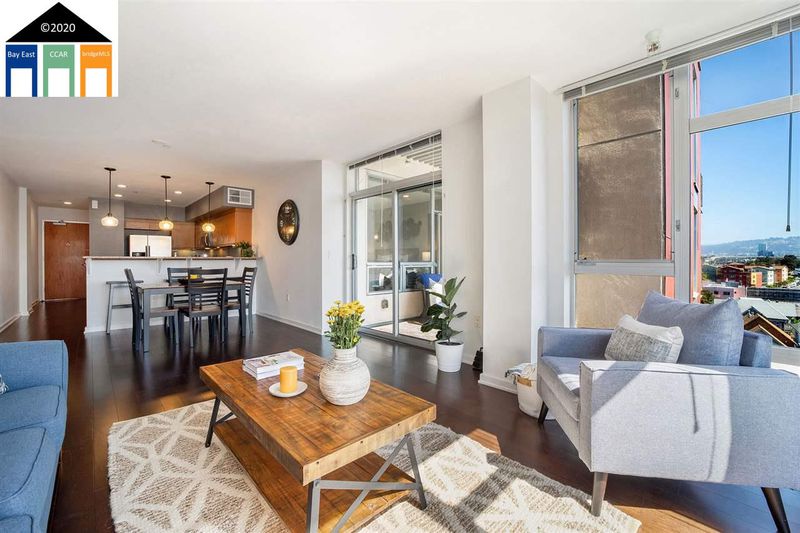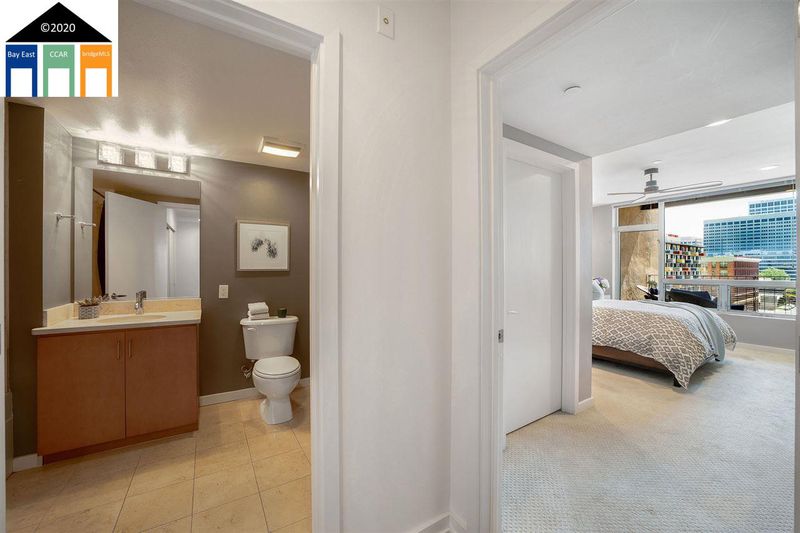 Sold 1.7% Over Asking
Sold 1.7% Over Asking
$660,000
862
SQ FT
$766
SQ/FT
630 Thomas L Berkley Way, #719
@ Telegraph - Uptown, Oakland
- 1 Bed
- 1 Bath
- 1 Park
- 862 sqft
- OAKLAND
-

Live in the center of it all! 630 Thomas L Berkley Way is a premier location in the vibrant Uptown community of Downtown Oakland. This large 1 bedroom, 1 bath condo features a spacious floorpan with outdoor space and expansive city views. Modern finishes, granite countertops, stainless steel appliances and hardwood floors throughout. Includes in-unit laundry, walk-in closets, parking and additional storage. Uptown Place provides its residents with high end amenities, including a courtyard with BBQ, fitness center and community room. A commuter's dream being blocks from BART and other public transportation. This home has everything you are looking for.
- Current Status
- Sold
- Sold Price
- $660,000
- Over List Price
- 1.7%
- Original Price
- $649,000
- List Price
- $649,000
- On Market Date
- Aug 14, 2020
- Contract Date
- Sep 14, 2020
- Close Date
- Oct 6, 2020
- Property Type
- Condo
- D/N/S
- Uptown
- Zip Code
- 94612
- MLS ID
- 40916673
- APN
- 8-747-19
- Year Built
- 2009
- Stories in Building
- Unavailable
- Possession
- COE
- COE
- Oct 6, 2020
- Data Source
- MAXEBRDI
- Origin MLS System
- QUATTRO San Francisco
St. Andrew Missionary Baptist
Private K-4, 6-8, 10 Combined Elementary And Secondary, Religious, Coed
Students: NA Distance: 0.2mi
Oakland School for the Arts
Charter 6-12 Secondary
Students: 749 Distance: 0.2mi
KIPP Bridge Charter School
Charter K-8 Elementary
Students: 528 Distance: 0.4mi
Clickstudy International
Private 9-12 Coed
Students: NA Distance: 0.4mi
Envision Academy For Arts & Technology
Charter 9-12 High
Students: 385 Distance: 0.5mi
St. Andrew M.B.C. Private P. C. P. C.
Private K-12 Religious, Nonprofit
Students: 37 Distance: 0.5mi
- Bed
- 1
- Bath
- 1
- Parking
- 1
- Attached Garage, Covered Parking, Drive Through Parking, Garage Parking, Spaces - Assigned, Enclosed Garage
- SQ FT
- 862
- SQ FT Source
- Builder
- Kitchen
- Counter - Solid Surface, Counter - Stone, Dishwasher, Garbage Disposal, Gas Range/Cooktop, Ice Maker Hookup, Microwave, Refrigerator, Updated Kitchen
- Cooling
- Other
- Disclosures
- Other - Call/See Agent
- Exterior Details
- Dual Pane Windows, Other, Concrete
- Flooring
- Hardwood Floors, Tile, Carpet
- Foundation
- Slab
- Fire Place
- None
- Heating
- Forced Air 1 Zone
- Laundry
- Dryer, In Unit
- Main Level
- Other
- Views
- City Lights
- Possession
- COE
- Architectural Style
- Contemporary
- Construction Status
- Existing
- Additional Equipment
- Dryer, Fire Alarm System, Fire Sprinklers, Garage Door Opener, Washer, Window Coverings
- Lot Description
- Other
- Pets
- Allowed - Yes, Cat Permitted, Dog Permitted, Number Restrictions
- Pool
- None
- Roof
- Bitumen, Cement, Fiberglass, Rolled Composition, Slate
- Solar
- None
- Terms
- Cash, Conventional, OMC 2nd
- Unit Features
- Elevator Building
- Water and Sewer
- Sewer System - Public, Water - Public
- Yard Description
- Deck(s)
- * Fee
- $549
- Name
- CITISCAPE
- Phone
- 415-401-2000
- *Fee includes
- Common Area Maint, Common Heating, Exterior Maintenance, Management Fee, Trash Removal, and Water/Sewer
MLS and other Information regarding properties for sale as shown in Theo have been obtained from various sources such as sellers, public records, agents and other third parties. This information may relate to the condition of the property, permitted or unpermitted uses, zoning, square footage, lot size/acreage or other matters affecting value or desirability. Unless otherwise indicated in writing, neither brokers, agents nor Theo have verified, or will verify, such information. If any such information is important to buyer in determining whether to buy, the price to pay or intended use of the property, buyer is urged to conduct their own investigation with qualified professionals, satisfy themselves with respect to that information, and to rely solely on the results of that investigation.
School data provided by GreatSchools. School service boundaries are intended to be used as reference only. To verify enrollment eligibility for a property, contact the school directly.
























