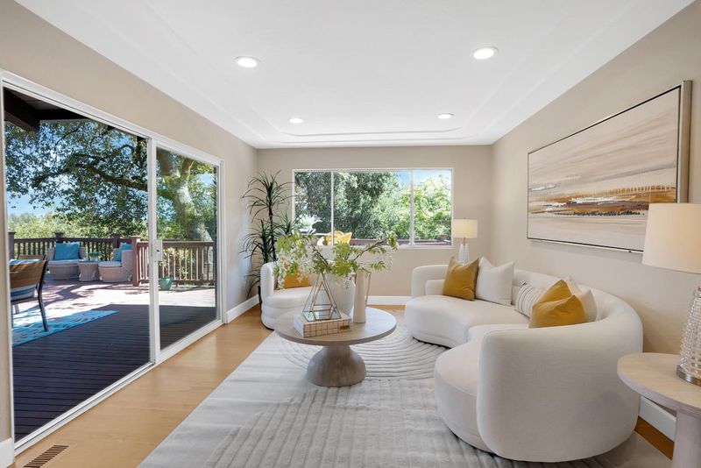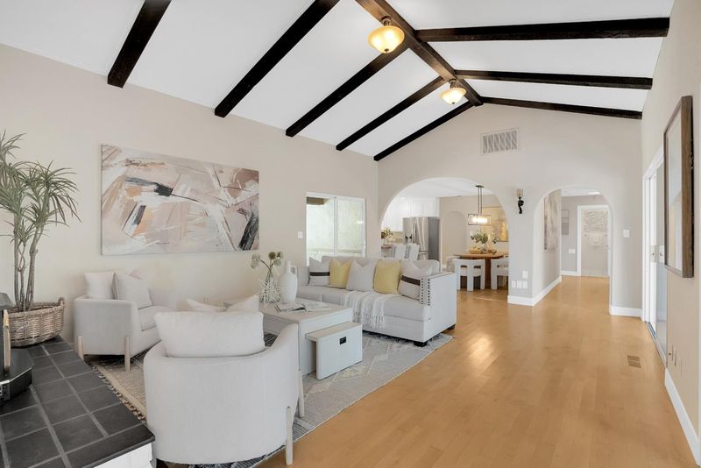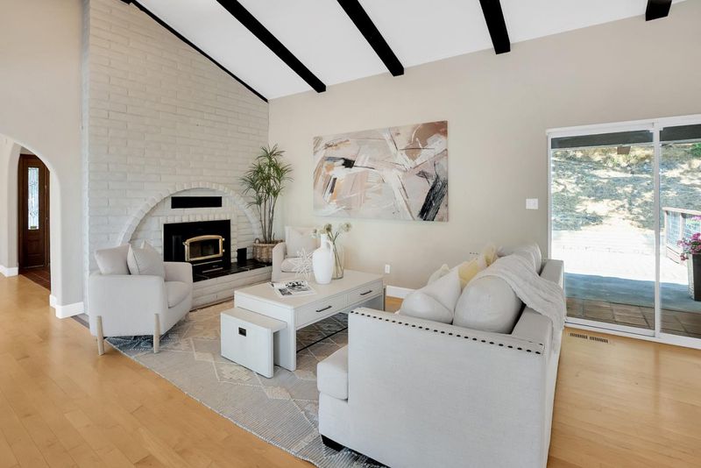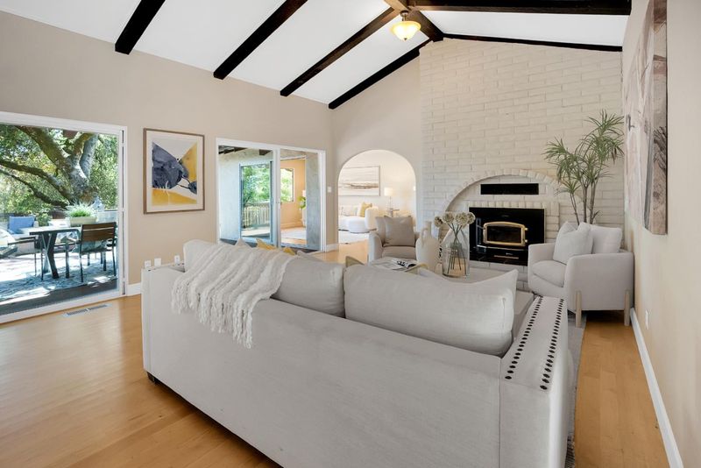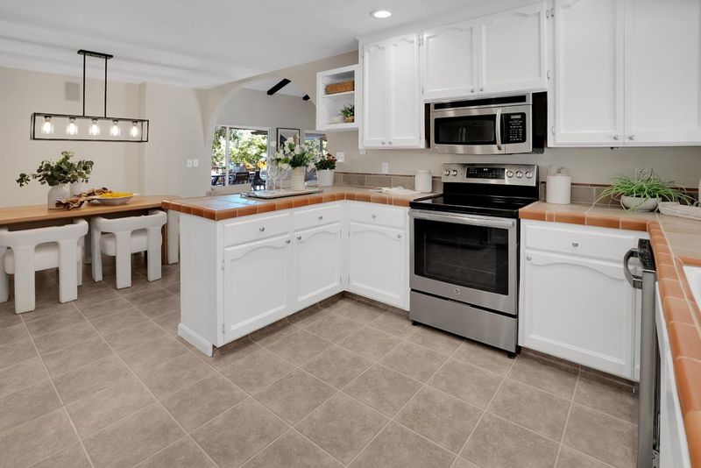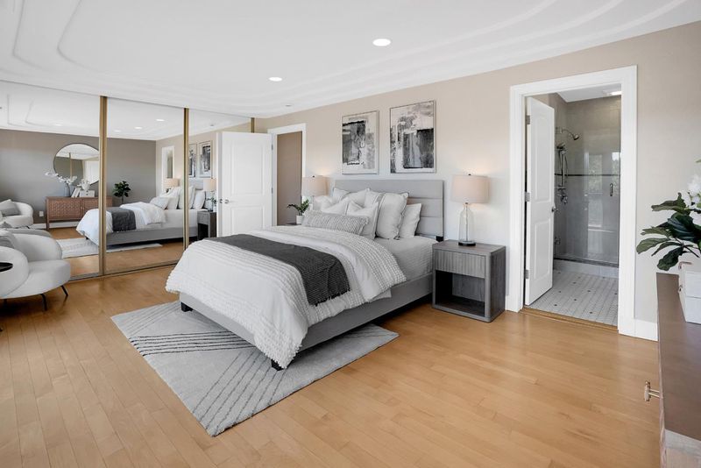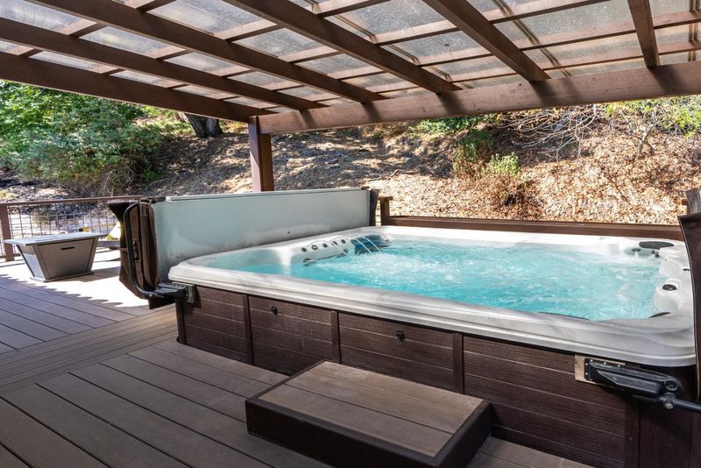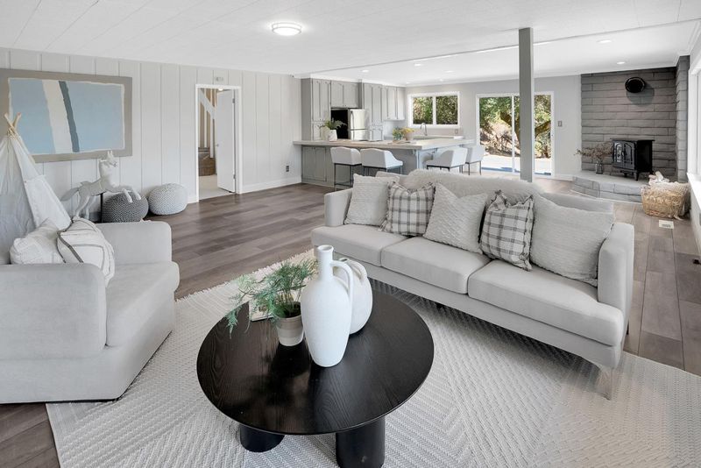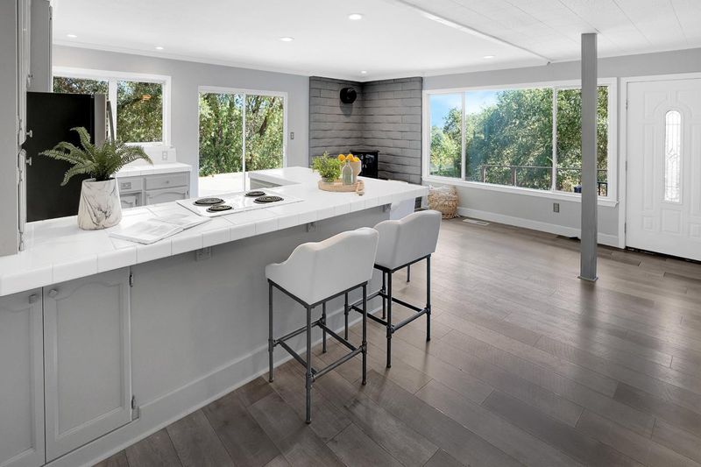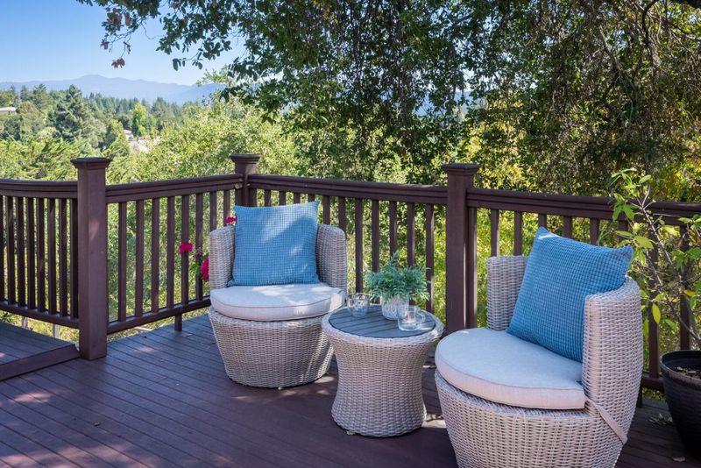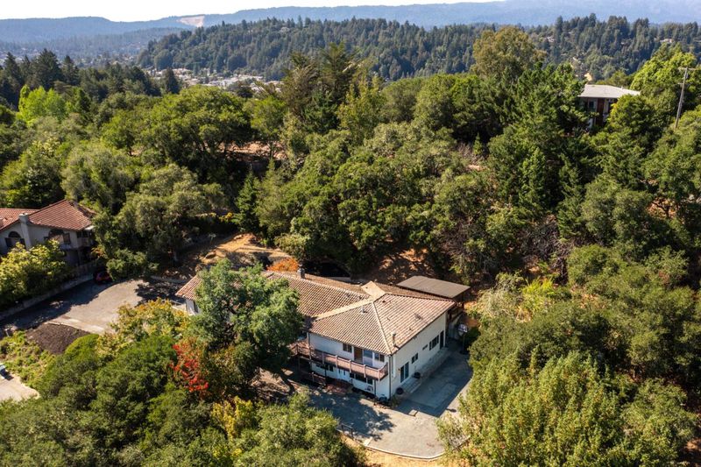 Sold 0.1% Over Asking
Sold 0.1% Over Asking
$1,530,000
3,469
SQ FT
$441
SQ/FT
114 Southwood Drive
@ Granite Creek - 39 - Scotts Valley, Scotts Valley
- 4 Bed
- 5 (3/2) Bath
- 2 Park
- 3,469 sqft
- SCOTTS VALLEY
-

BEST DEAL IN TOWN... Don't Miss Out on this Unbeatable New Price! Welcome to this Santa Barbara-inspired sanctuary, featuring 4 spacious bedrooms, 3 full baths, and 2 half baths spread over 3,469 sq ft of beautifully crafted living space. The open concept design highlights hardwood floors on the main level, a bright eat-in kitchen with newly painted cabinets, and oil-rubbed bronze designer accents throughout. The grand living room, with its soaring ceilings, opens onto a large deck perfect for soaking in the peaceful views and embracing seamless indoor-outdoor living. The master suite offers stunning views of the Santa Cruz mountains. The expansive guest quarters on the lower level, featuring new vinyl flooring and carpeting, include a separate entrance with a full kitchen, making it ideal for extended family, additional living space, or income opportunity. Set on nearly an acre of terraced grounds, the property also includes an oversized swimming spa, surrounding by nature, creating an exceptional retreat. Situated in a prime quiet neighborhood with excellent commute access, this home offers lasting retreat-style living!
- Days on Market
- 111 days
- Current Status
- Sold
- Sold Price
- $1,530,000
- Over List Price
- 0.1%
- Original Price
- $1,749,000
- List Price
- $1,529,000
- On Market Date
- Sep 25, 2024
- Contract Date
- Dec 8, 2024
- Close Date
- Jan 13, 2025
- Property Type
- Single Family Home
- Area
- 39 - Scotts Valley
- Zip Code
- 95066
- MLS ID
- ML81981449
- APN
- 024-122-17-000
- Year Built
- 1974
- Stories in Building
- 2
- Possession
- Unavailable
- COE
- Jan 13, 2025
- Data Source
- MLSL
- Origin MLS System
- MLSListings, Inc.
Baymonte Christian School
Private K-8 Elementary, Religious, Coed
Students: 291 Distance: 0.4mi
Wilderness Skills Institute
Private K-12
Students: 7 Distance: 0.5mi
Vine Hill Elementary School
Public K-5 Elementary
Students: 550 Distance: 0.8mi
Scotts Valley High School
Public 9-12 Secondary
Students: 818 Distance: 1.3mi
Scotts Valley Middle School
Public 6-8 Middle
Students: 534 Distance: 1.5mi
Silicon Valley High School
Private 6-12
Students: 1500 Distance: 1.6mi
- Bed
- 4
- Bath
- 5 (3/2)
- Parking
- 2
- Attached Garage
- SQ FT
- 3,469
- SQ FT Source
- Unavailable
- Lot SQ FT
- 35,109.0
- Lot Acres
- 0.805992 Acres
- Pool Info
- Spa - Above Ground
- Cooling
- None
- Dining Room
- Dining Area
- Disclosures
- Natural Hazard Disclosure
- Family Room
- Separate Family Room
- Foundation
- Concrete Perimeter and Slab
- Fire Place
- Living Room
- Heating
- Central Forced Air
- Fee
- Unavailable
MLS and other Information regarding properties for sale as shown in Theo have been obtained from various sources such as sellers, public records, agents and other third parties. This information may relate to the condition of the property, permitted or unpermitted uses, zoning, square footage, lot size/acreage or other matters affecting value or desirability. Unless otherwise indicated in writing, neither brokers, agents nor Theo have verified, or will verify, such information. If any such information is important to buyer in determining whether to buy, the price to pay or intended use of the property, buyer is urged to conduct their own investigation with qualified professionals, satisfy themselves with respect to that information, and to rely solely on the results of that investigation.
School data provided by GreatSchools. School service boundaries are intended to be used as reference only. To verify enrollment eligibility for a property, contact the school directly.
