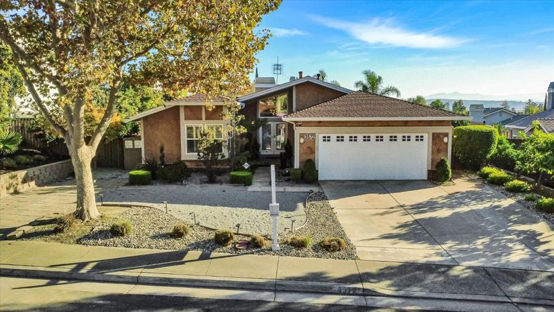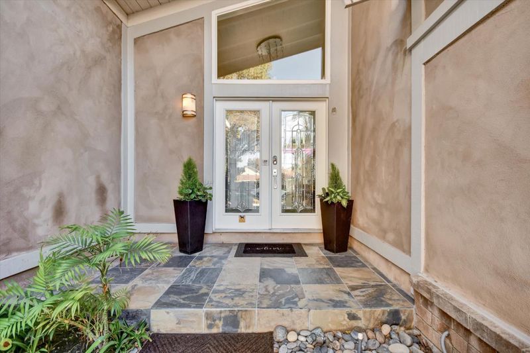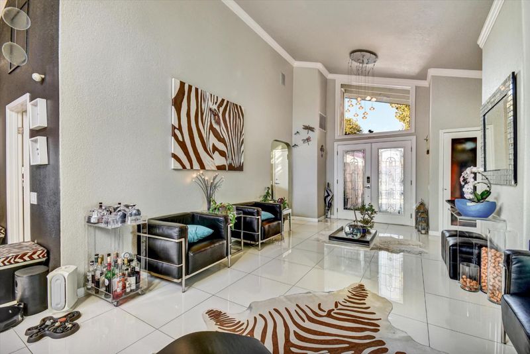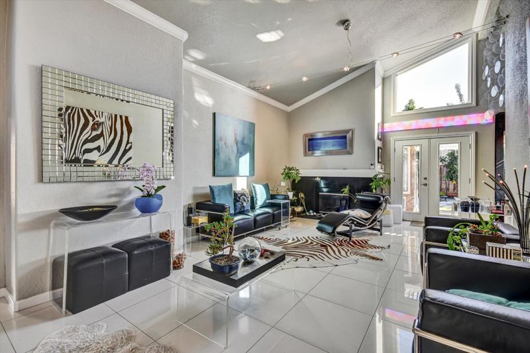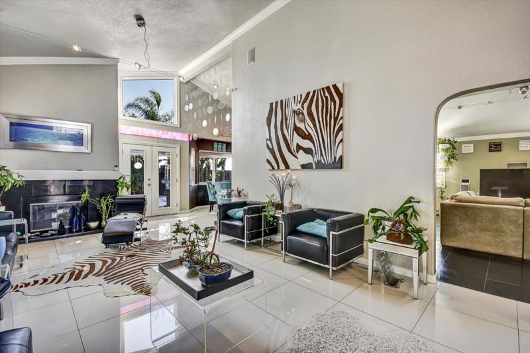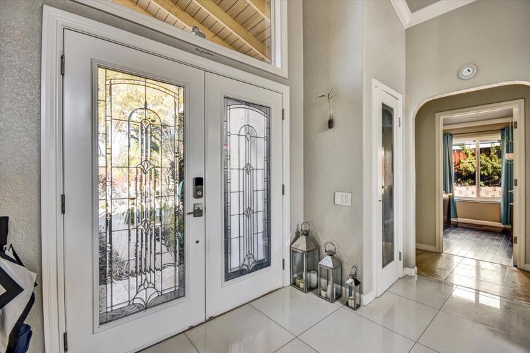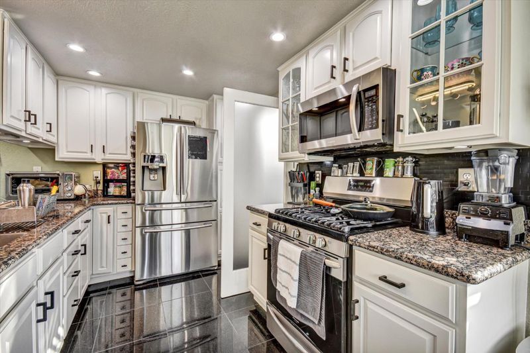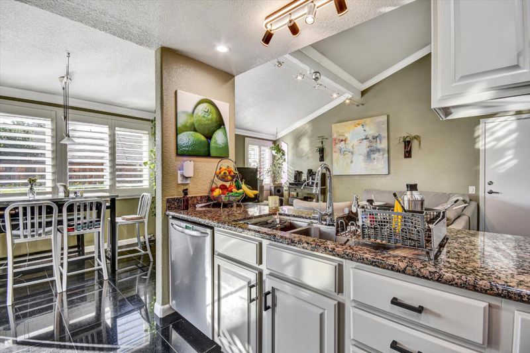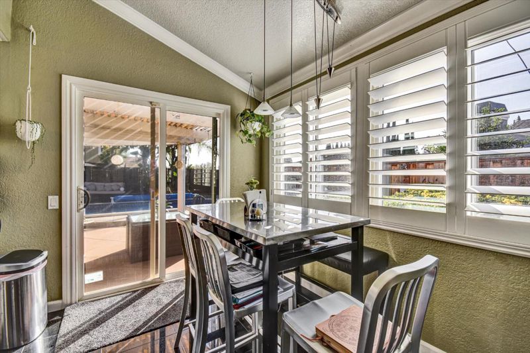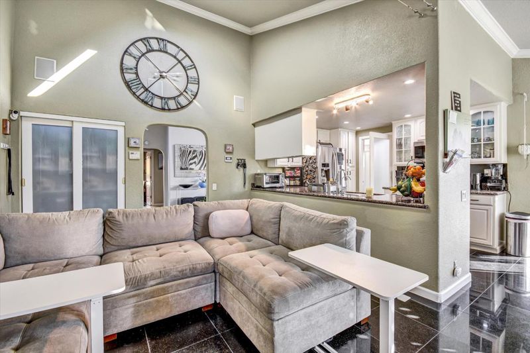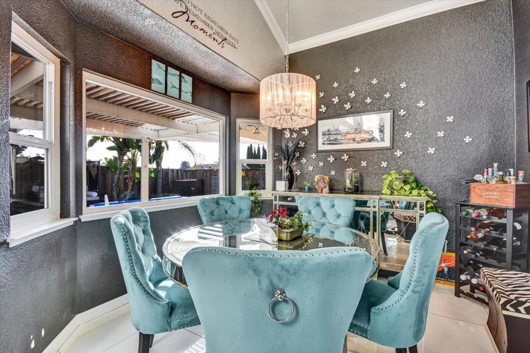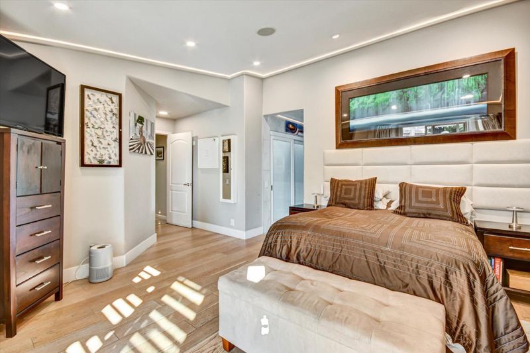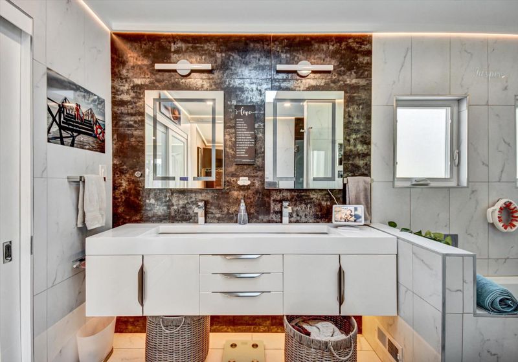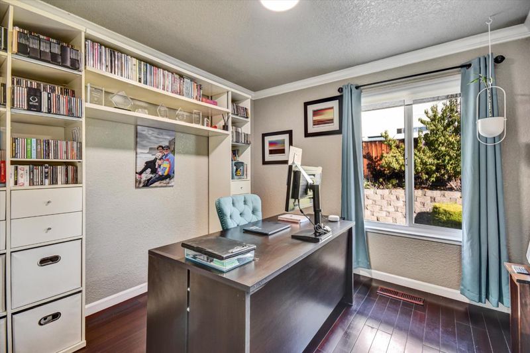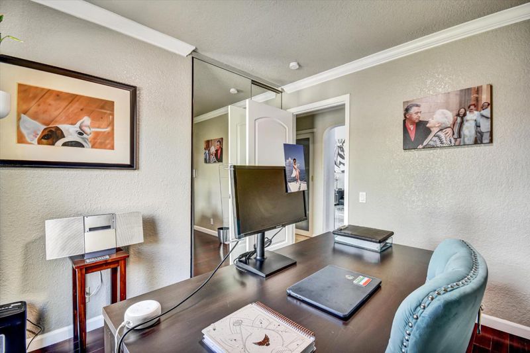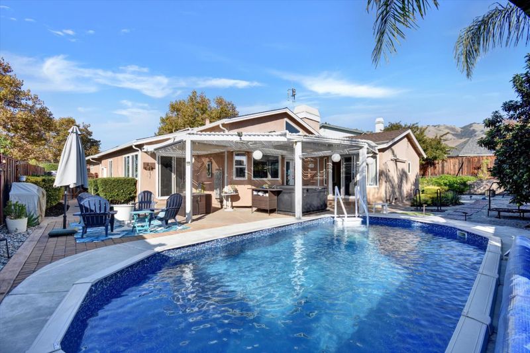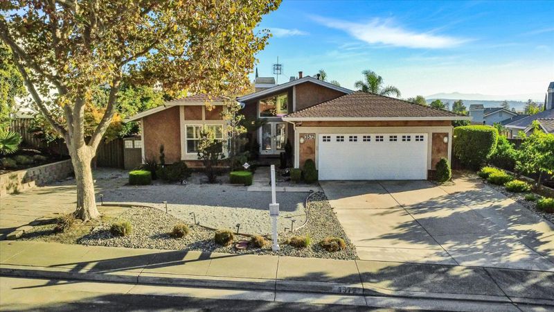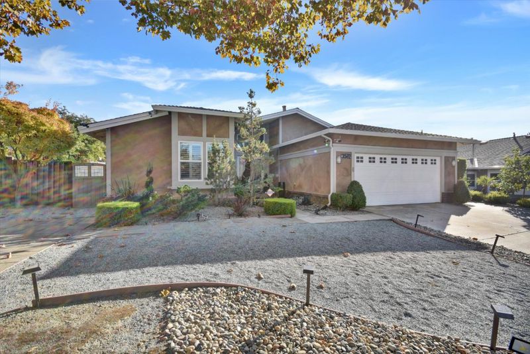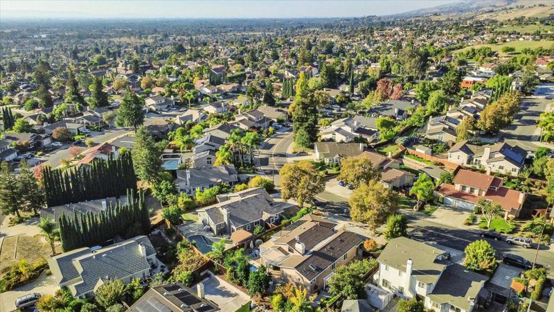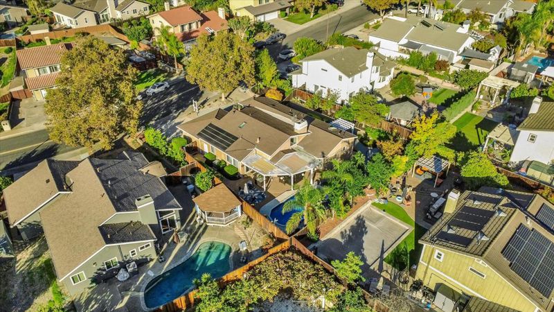
$1,920,000
1,911
SQ FT
$1,005
SQ/FT
3572 Rollingside Drive
@ Norwood - 3 - Evergreen, San Jose
- 4 Bed
- 2 Bath
- 2 Park
- 1,911 sqft
- SAN JOSE
-

-
Sat Nov 8, 1:00 pm - 4:00 pm
First Open House. Coffee and pastries will be served
-
Sun Nov 9, 1:00 pm - 4:00 pm
First Open House. Coffee and pastries will be served
Welcome to your dream home in the Evergreen foothills! This beautiful 4-bedroom, 2-bathroom residence offers a spacious 1,900+ square feet of living space on an expansive 8,880 square foo flat lot. The home features a one level floor plan with 3 doors connecting to the backyard areas. Property was recently remodeled and has a large great room with an open floorpan kitchen and vaulted ceilings. Separate large living room next to a formal dining area, also with high ceilings and contemporary finishes. The flooring is a stunning mix of granite, hardwood and tile. creating a warm and inviting atmosphere. Cozy up by the fireplace during cooler evenings or take advantage of the central AC and heating for year-round comfort. For relaxation and recreation, the home boasts a heated pool and separate spa/hot tub located on a covered patio. The backyard has different areas for out door enjoyment: It has a fire pit circle, a meditation gazebo, an out door cinema area and a variety of fruit trees: avocado, plums, peaches, oranges, apple, kumquat, passion fruit and lemon. Water efficient landscaping with japanese style pebbles in front and back. This property is part of the Evergreen Elementary School District. Dont miss the opportunity to call this San Jose gem your new home!
- Days on Market
- 1 day
- Current Status
- Active
- Original Price
- $1,920,000
- List Price
- $1,920,000
- On Market Date
- Nov 3, 2025
- Property Type
- Single Family Home
- Area
- 3 - Evergreen
- Zip Code
- 95148
- MLS ID
- ML82026585
- APN
- 654-53-028
- Year Built
- 1982
- Stories in Building
- 1
- Possession
- Unavailable
- Data Source
- MLSL
- Origin MLS System
- MLSListings, Inc.
Evergreen Valley High School
Public 9-12 Secondary, Coed
Students: 2961 Distance: 0.4mi
Norwood Creek Elementary School
Public K-6 Elementary
Students: 625 Distance: 0.7mi
Quimby Oak Middle School
Public 7-8 Middle
Students: 980 Distance: 0.7mi
Carolyn A. Clark Elementary School
Public K-6 Elementary
Students: 581 Distance: 0.8mi
Cedar Grove Elementary School
Public K-6 Elementary
Students: 590 Distance: 0.9mi
Millbrook Elementary School
Public K-6 Elementary
Students: 618 Distance: 1.0mi
- Bed
- 4
- Bath
- 2
- Parking
- 2
- Attached Garage
- SQ FT
- 1,911
- SQ FT Source
- Unavailable
- Lot SQ FT
- 8,880.0
- Lot Acres
- 0.203857 Acres
- Pool Info
- Pool - Heated, Spa / Hot Tub
- Kitchen
- Cooktop - Gas, Dishwasher, Microwave, Oven Range - Built-In, Gas
- Cooling
- Central AC
- Dining Room
- Formal Dining Room
- Disclosures
- Flood Zone - See Report, NHDS Report
- Family Room
- Separate Family Room
- Flooring
- Granite, Hardwood, Tile, Travertine
- Foundation
- Concrete Perimeter
- Fire Place
- Living Room
- Heating
- Central Forced Air
- Laundry
- In Garage
- Architectural Style
- Contemporary
- Fee
- Unavailable
MLS and other Information regarding properties for sale as shown in Theo have been obtained from various sources such as sellers, public records, agents and other third parties. This information may relate to the condition of the property, permitted or unpermitted uses, zoning, square footage, lot size/acreage or other matters affecting value or desirability. Unless otherwise indicated in writing, neither brokers, agents nor Theo have verified, or will verify, such information. If any such information is important to buyer in determining whether to buy, the price to pay or intended use of the property, buyer is urged to conduct their own investigation with qualified professionals, satisfy themselves with respect to that information, and to rely solely on the results of that investigation.
School data provided by GreatSchools. School service boundaries are intended to be used as reference only. To verify enrollment eligibility for a property, contact the school directly.
