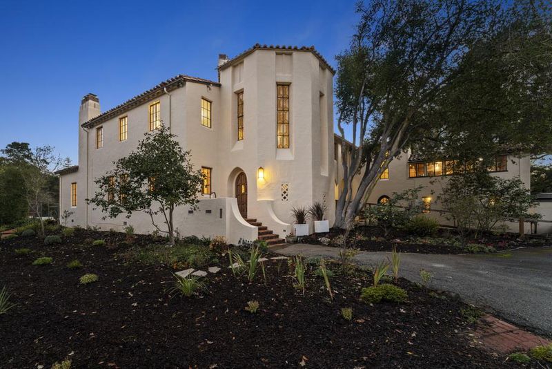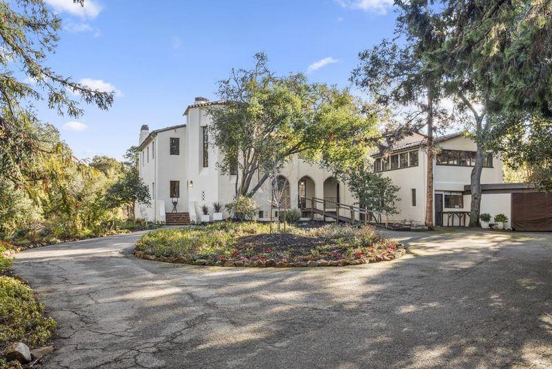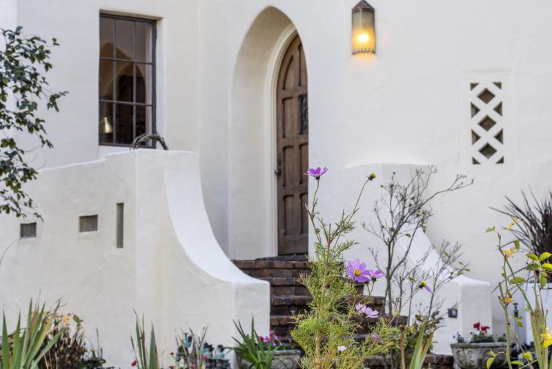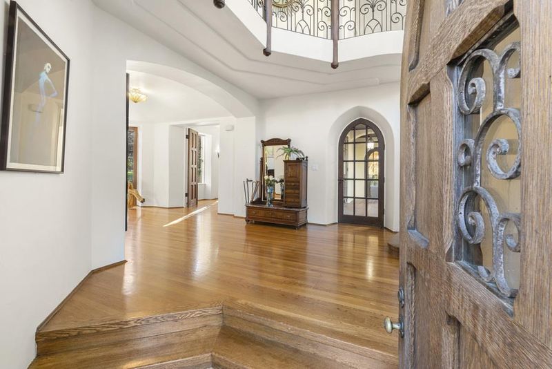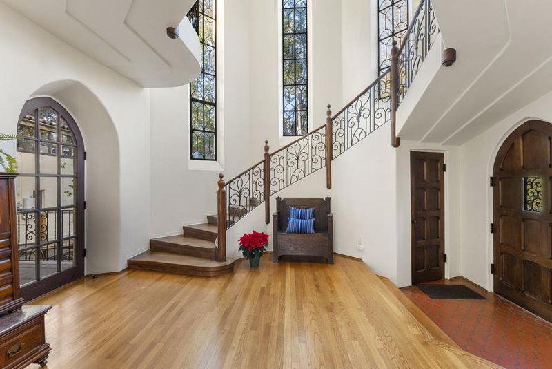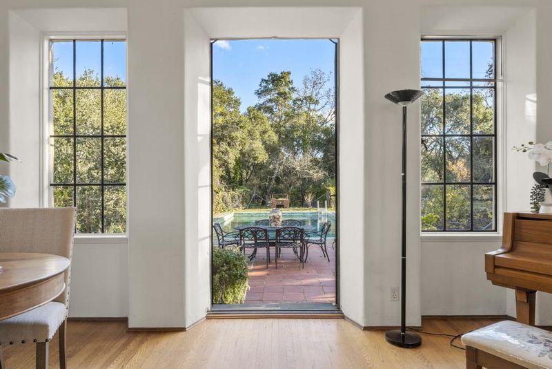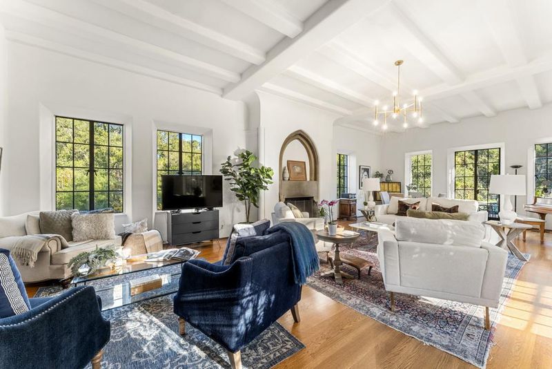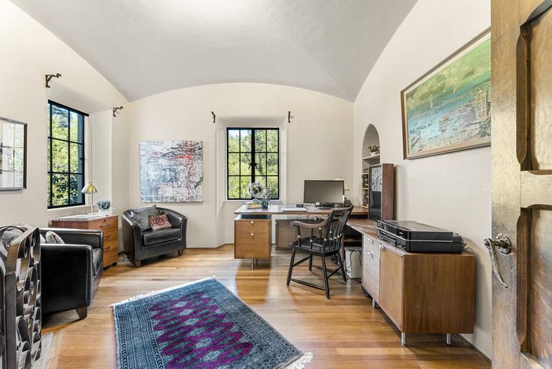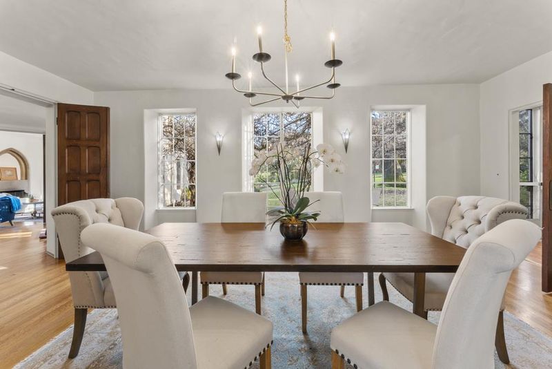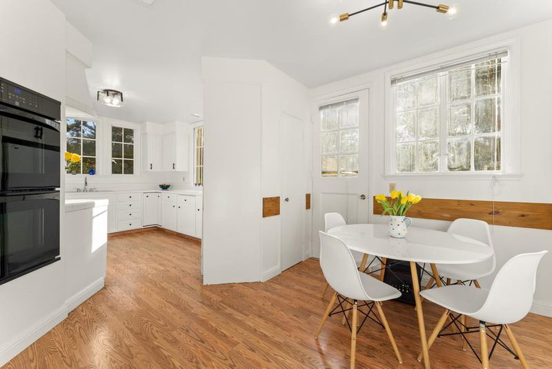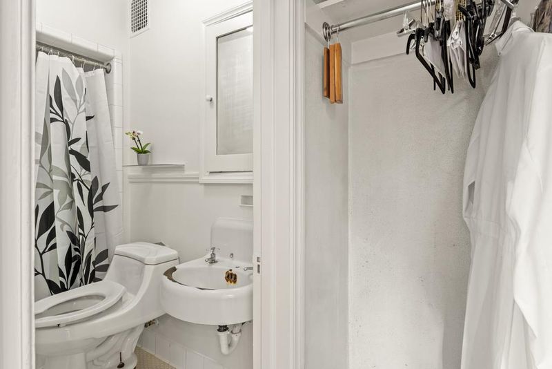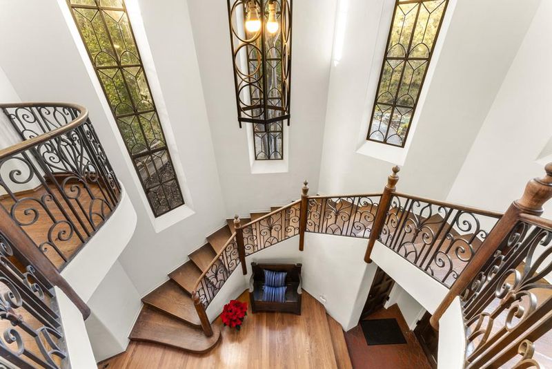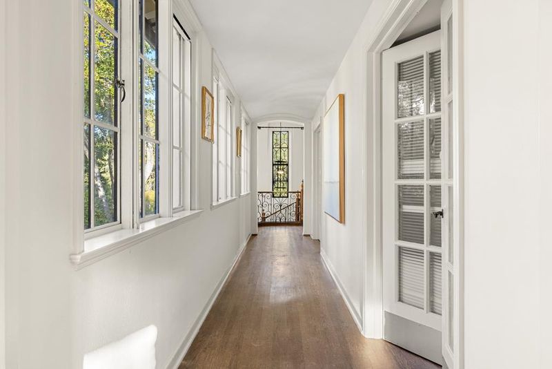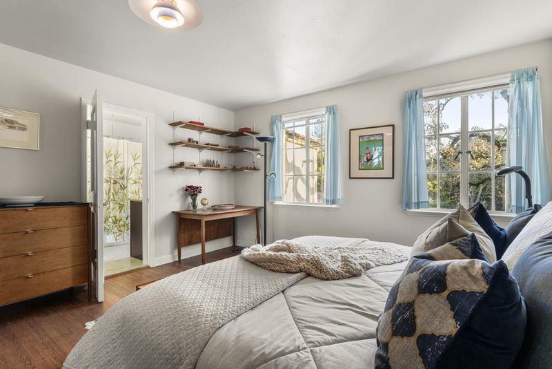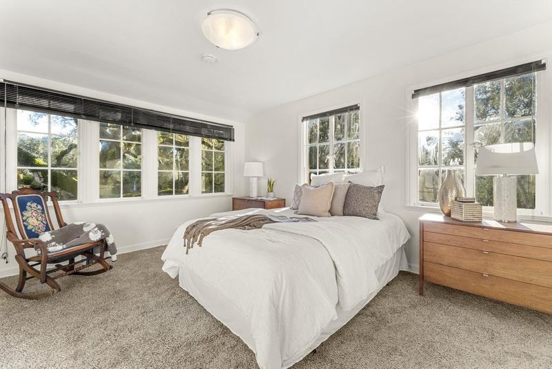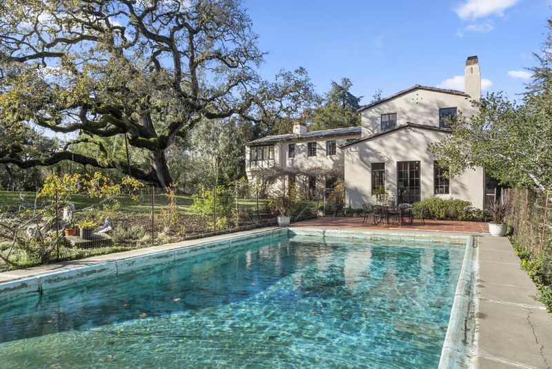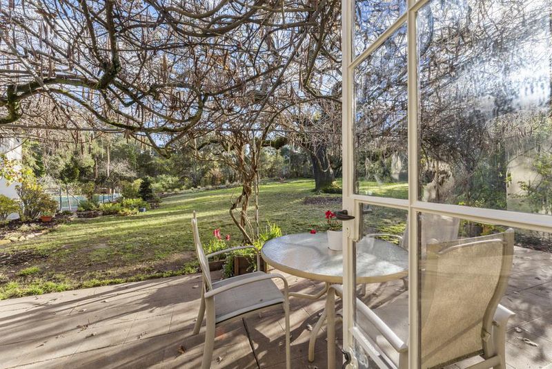 Sold 22.2% Under Asking
Sold 22.2% Under Asking
$3,600,000
5,882
SQ FT
$612
SQ/FT
440 Gerona Road
@ E. Campus Dr. - 243 - Stanford, Stanford
- 6 Bed
- 5 (4/1) Bath
- 4 Park
- 5,882 sqft
- STANFORD
-

ONLY AVAILABLE TO QUALIFIED STANFORD FACULTY OR STAFF. Located on a very private Stanford lot of approximately 1.68 acres, this exquisite Spanish Mediterranean-Style home was built in 1926, and designed by prominent local architect Charles Kaiser Sumner. The 2 story, 6-bedroom, 4.5 bathroom home features elaborate plaster work, arched doorways, original oak doors, high ceilings, soaring French doors , sweeps of hardwood floors, plus a showpiece curving staircase with stunning banister and tall clerestory windows.. Every inch of the home reflects an unsurpassed level of craftsmanship and exacting attention to detail. Outside, the grounds present stretches of level lawn, mature trees, an entertaining terrace, and a swimming pool. Perfectly situated near the Stanford Dish hiking trails it is less than a mile from the heart of of campus Close to downtown shopping and dining and with easy access to commute routes to san Francisco and Silicon Valley, a wonderful place to call home.
- Days on Market
- 41 days
- Current Status
- Sold
- Sold Price
- $3,600,000
- Under List Price
- 22.2%
- Original Price
- $4,398,000
- List Price
- $4,398,000
- On Market Date
- Dec 15, 2022
- Contract Date
- Jan 25, 2023
- Close Date
- Mar 22, 2023
- Property Type
- Single Family Home
- Area
- 243 - Stanford
- Zip Code
- 94305
- MLS ID
- ML81914935
- APN
- 142-08-127
- Year Built
- 1926
- Stories in Building
- 2
- Possession
- COE + 30 Days
- COE
- Mar 22, 2023
- Data Source
- MLSL
- Origin MLS System
- MLSListings, Inc.
Lucille M. Nixon Elementary School
Public K-5 Elementary
Students: 445 Distance: 0.9mi
Stanford Online High School
Private 7-12 Nonprofit
Students: 650 Distance: 1.0mi
Escondido Elementary School
Public K-5 Elementary
Students: 535 Distance: 1.0mi
Packard Children's Hospital/Stanford
Public K-12 Alternative
Students: 23 Distance: 1.4mi
Oak Knoll Elementary School
Public K-5 Elementary
Students: 651 Distance: 1.5mi
Living Wisdom School Of Palo Alto
Private PK-12 Religious, Nonprofit
Students: 90 Distance: 1.6mi
- Bed
- 6
- Bath
- 5 (4/1)
- Shower and Tub, Stall Shower, Tile, Tub
- Parking
- 4
- Carport
- SQ FT
- 5,882
- SQ FT Source
- Unavailable
- Lot SQ FT
- 73,200.0
- Lot Acres
- 1.680441 Acres
- Pool Info
- Yes
- Kitchen
- Cooktop - Electric, Dishwasher, Garbage Disposal, Oven - Double, Refrigerator
- Cooling
- None
- Dining Room
- Formal Dining Room
- Disclosures
- NHDS Report
- Family Room
- No Family Room
- Flooring
- Hardwood, Tile
- Foundation
- Concrete Perimeter
- Fire Place
- Living Room, Other Location
- Heating
- Central Forced Air
- Laundry
- Inside, Washer / Dryer
- Views
- Neighborhood
- Possession
- COE + 30 Days
- Fee
- Unavailable
MLS and other Information regarding properties for sale as shown in Theo have been obtained from various sources such as sellers, public records, agents and other third parties. This information may relate to the condition of the property, permitted or unpermitted uses, zoning, square footage, lot size/acreage or other matters affecting value or desirability. Unless otherwise indicated in writing, neither brokers, agents nor Theo have verified, or will verify, such information. If any such information is important to buyer in determining whether to buy, the price to pay or intended use of the property, buyer is urged to conduct their own investigation with qualified professionals, satisfy themselves with respect to that information, and to rely solely on the results of that investigation.
School data provided by GreatSchools. School service boundaries are intended to be used as reference only. To verify enrollment eligibility for a property, contact the school directly.
