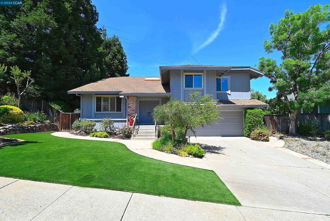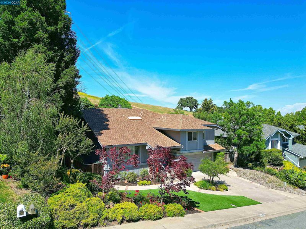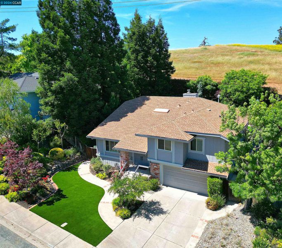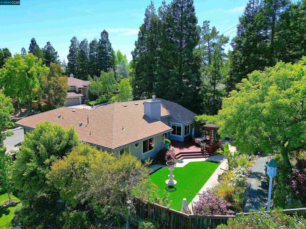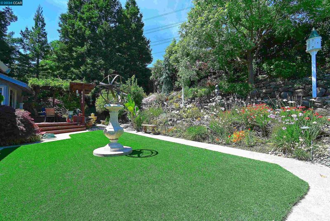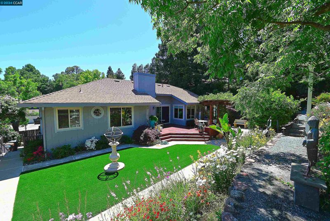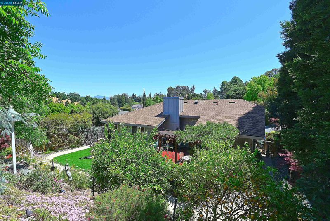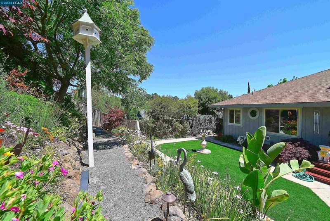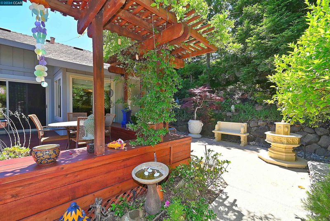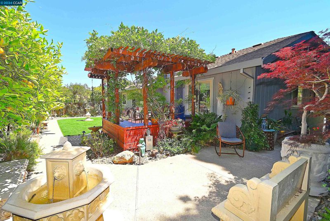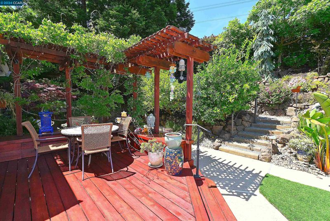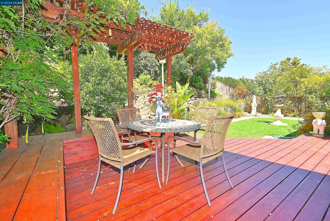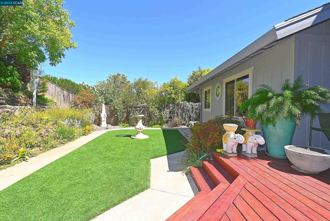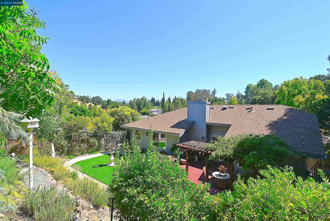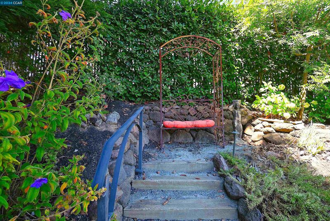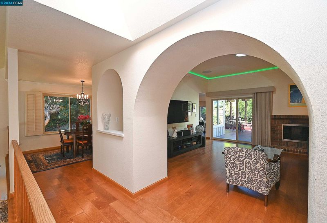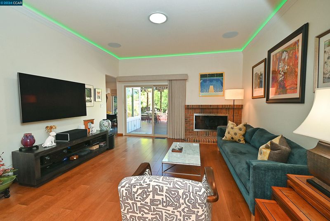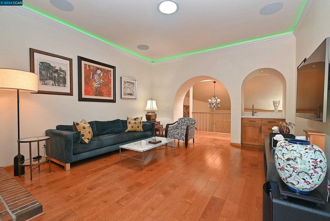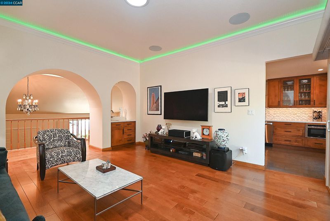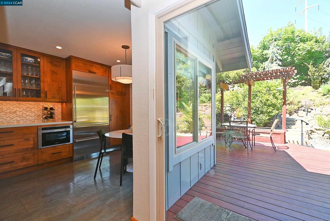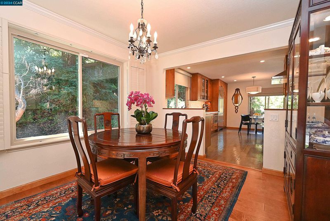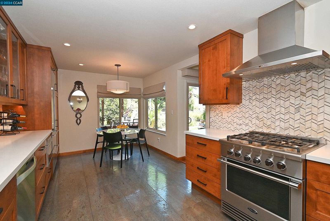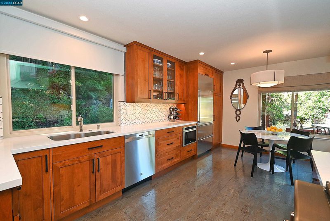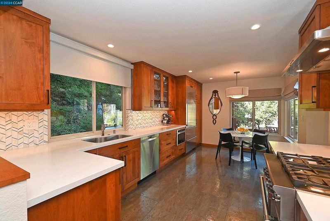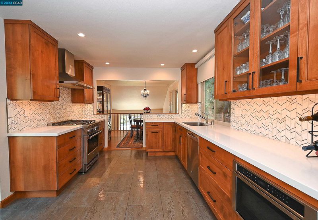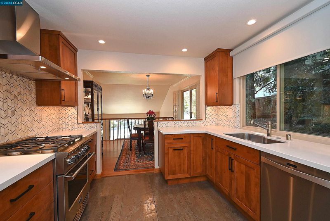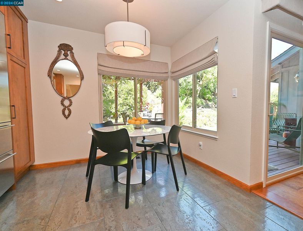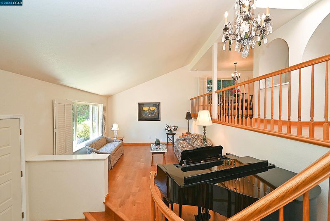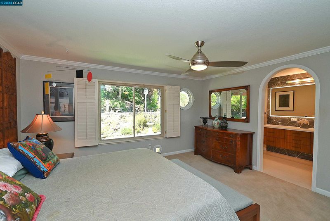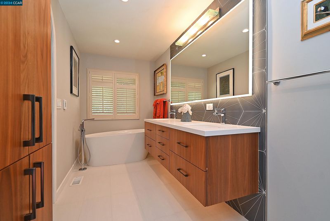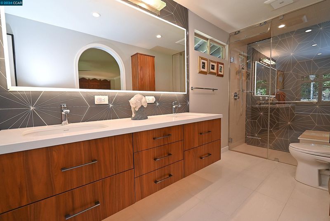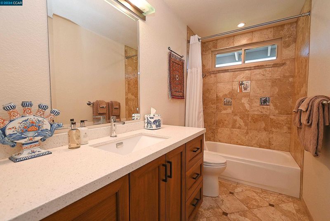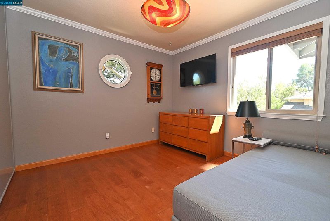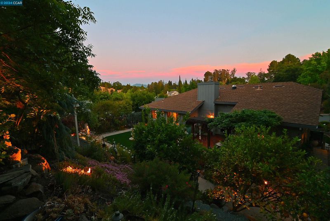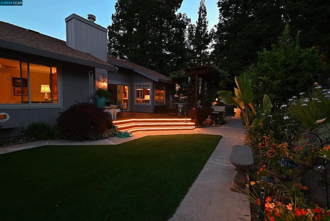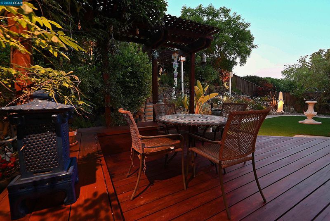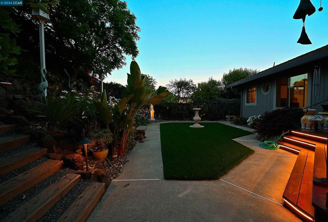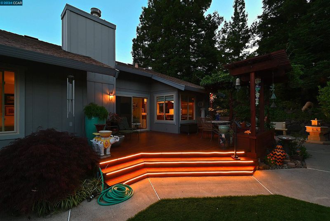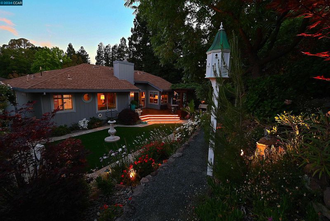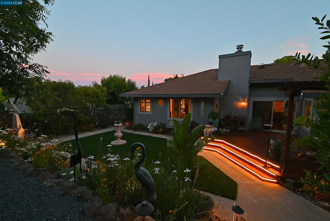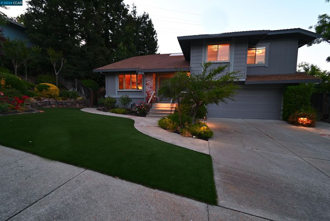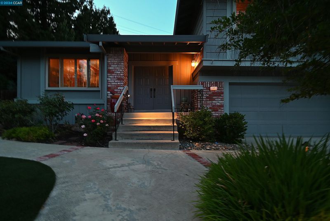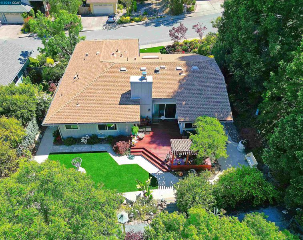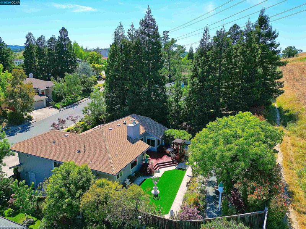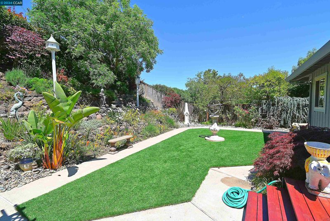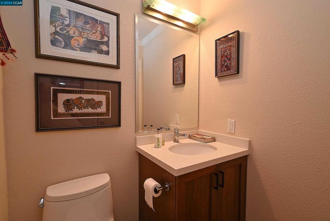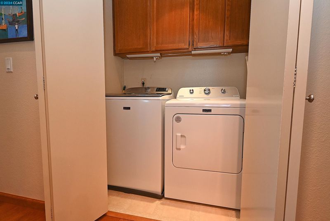
$1,395,950
2,123
SQ FT
$658
SQ/FT
1403 STONEHEDGE DRIVE
@ Bramblewood Dr. - New Valley High, Pleasant Hill
- 3 Bed
- 2.5 (2/1) Bath
- 2 Park
- 2,123 sqft
- Pleasant Hill
-

Beautifully upgraded "NEW VALLEY HIGH" two story home...Custom "CHEF'S" Kitchen with Cherrywood cabintry, Corian counters, Cork Flooring, upgraded LED Can lighting, Sub-Zero Fridge, Pro Burner DCS Gas Range & Oven, and a roomy Eating Area as well...Formal Dining Room Overlooks the large separate living room with soaring ceilings and dramatic Staircase...Huge Family room W/ Fireplace, 4 Hi-Tech Ceiling Speakers, Skylight and custom lighting...HARDWOOD FLOORS THRU-OUT....Was a 4 Bedroom but now an expanded Primary Bedroom with a Home Office and enlarged Walk-In Closet and an expanded Primary Bathroom with a Soaking Tub, Dual Sink Vanities, Custom Lighting, HEATED Floor and an Expanded "MR. STEAM" Shower with dedicated Instant Hot Water...nearly new Furnace, Central Air Conditioner & Water Heater...Professionally Landscaped Front and Back with all new Drainage system...The House Exterior was Painted 2 years ago...The Washer and Dryer are New and can stay with new buyers..Note the NEW electrical Panel in the garage...Extra Storage behind the garage is a great place to store your wine and seasonal things.Located with close proximity to Commute, Stores, Restaurants, Hidden Lakes Park, Paso Nogal Park and High Rated Schools Too...
- Current Status
- Active
- Original Price
- $1,395,950
- List Price
- $1,395,950
- On Market Date
- Sep 7, 2024
- Property Type
- Detached
- D/N/S
- New Valley High
- Zip Code
- 94523
- MLS ID
- 41072413
- APN
- Year Built
- 1984
- Stories in Building
- 2
- Possession
- Negotiable
- Data Source
- MAXEBRDI
- Origin MLS System
- CONTRA COSTA
Hidden Valley Elementary School
Public K-5 Elementary
Students: 835 Distance: 0.8mi
White Stone Christian Academy
Private 1-12
Students: NA Distance: 1.1mi
Valhalla Elementary School
Public K-5 Elementary
Students: 569 Distance: 1.2mi
John Swett Elementary School
Public K-5 Elementary
Students: 512 Distance: 1.5mi
Valley View Middle School
Public 6-8 Middle
Students: 815 Distance: 1.6mi
College Park High School
Public 9-12 Secondary
Students: 2036 Distance: 1.6mi
- Bed
- 3
- Bath
- 2.5 (2/1)
- Parking
- 2
- Attached, Enclosed, Garage Faces Front, Remote, Garage Door Opener
- SQ FT
- 2,123
- SQ FT Source
- Public Records
- Lot SQ FT
- 8,000.0
- Lot Acres
- 0.18 Acres
- Pool Info
- None
- Kitchen
- Dishwasher, Disposal, Gas Range, Microwave, Free-Standing Range, Refrigerator, Dryer, Washer, Gas Water Heater, Tankless Water Heater, Eat In Kitchen, Garbage Disposal, Gas Range/Cooktop, Range/Oven Free Standing, Updated Kitchen
- Cooling
- Ceiling Fan(s), Central Air
- Disclosures
- Nat Hazard Disclosure, Disclosure Package Avail
- Entry Level
- Exterior Details
- Backyard, Back Yard, Front Yard, Sprinklers Automatic, Sprinklers Back, Sprinklers Front, Terraced Up, Landscape Back, Landscape Front
- Flooring
- Hardwood, Carpet, Cork
- Foundation
- Fire Place
- Brick, Family Room, Gas Starter
- Heating
- Forced Air
- Laundry
- Dryer, Laundry Closet, Washer, Upper Level
- Upper Level
- 3 Bedrooms, 2.5 Baths, Primary Bedrm Suite - 1, Laundry Facility
- Main Level
- Main Entry
- Possession
- Negotiable
- Architectural Style
- Traditional
- Construction Status
- Existing
- Additional Miscellaneous Features
- Backyard, Back Yard, Front Yard, Sprinklers Automatic, Sprinklers Back, Sprinklers Front, Terraced Up, Landscape Back, Landscape Front
- Location
- Front Yard, Landscape Front, Pool Site, Landscape Back
- Roof
- Composition Shingles
- Water and Sewer
- Public
- Fee
- Unavailable
MLS and other Information regarding properties for sale as shown in Theo have been obtained from various sources such as sellers, public records, agents and other third parties. This information may relate to the condition of the property, permitted or unpermitted uses, zoning, square footage, lot size/acreage or other matters affecting value or desirability. Unless otherwise indicated in writing, neither brokers, agents nor Theo have verified, or will verify, such information. If any such information is important to buyer in determining whether to buy, the price to pay or intended use of the property, buyer is urged to conduct their own investigation with qualified professionals, satisfy themselves with respect to that information, and to rely solely on the results of that investigation.
School data provided by GreatSchools. School service boundaries are intended to be used as reference only. To verify enrollment eligibility for a property, contact the school directly.
