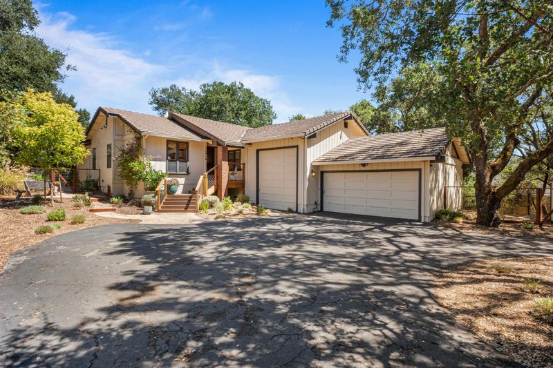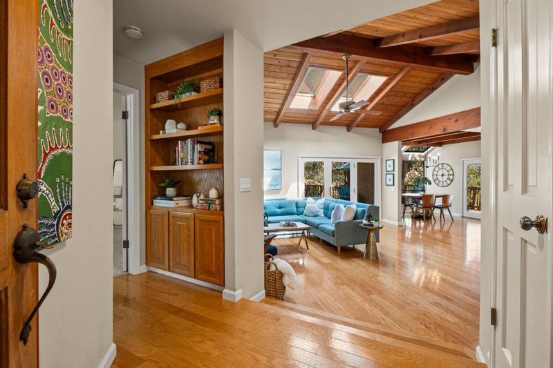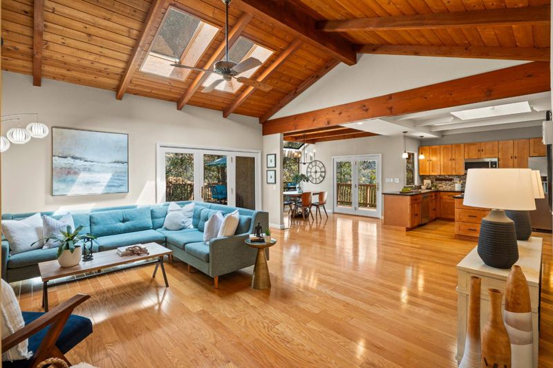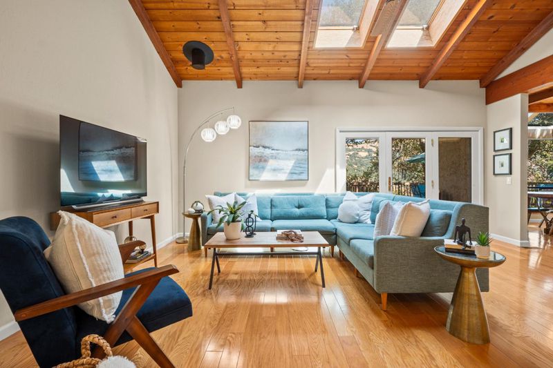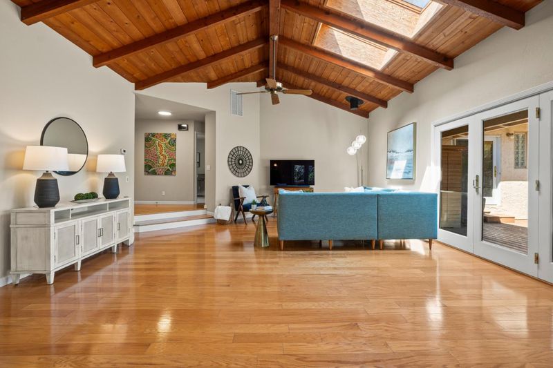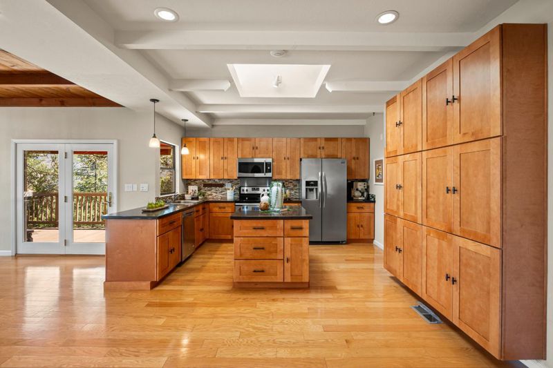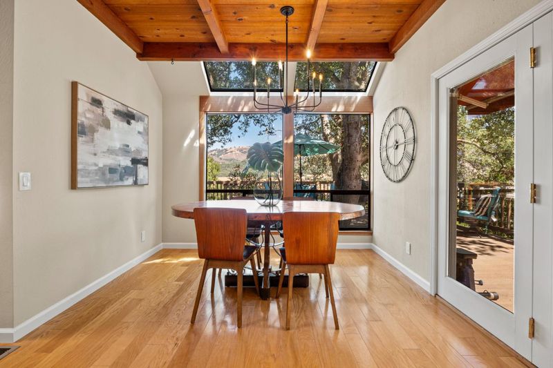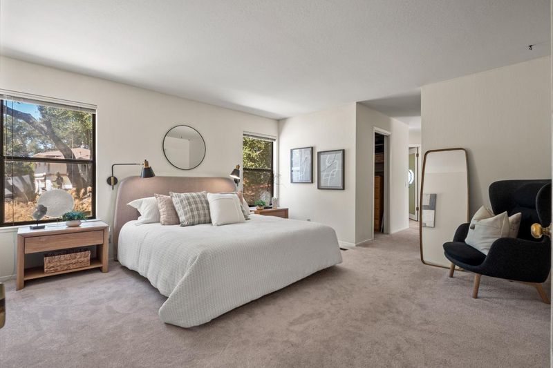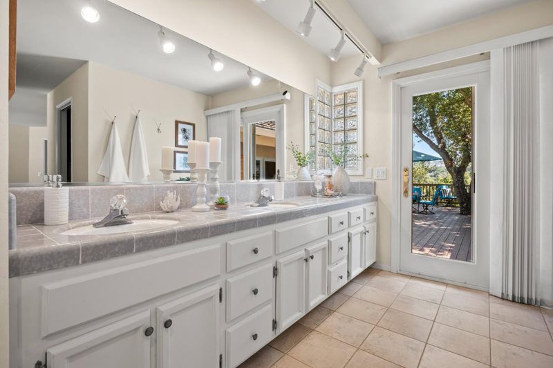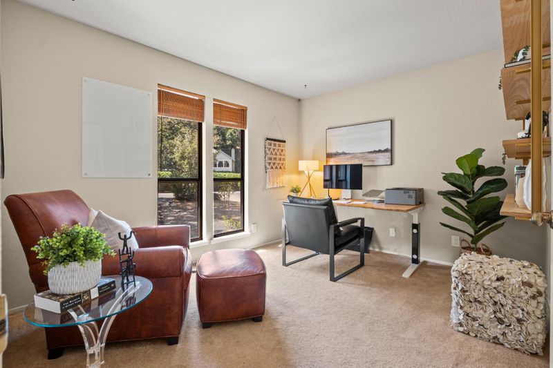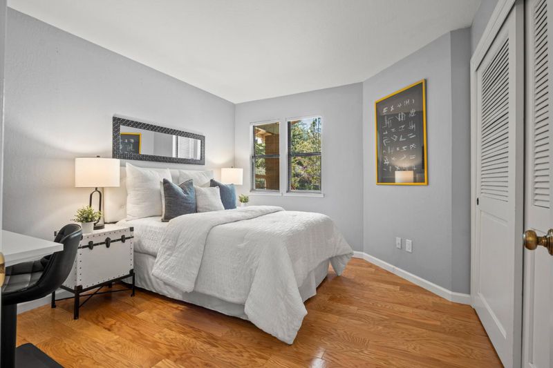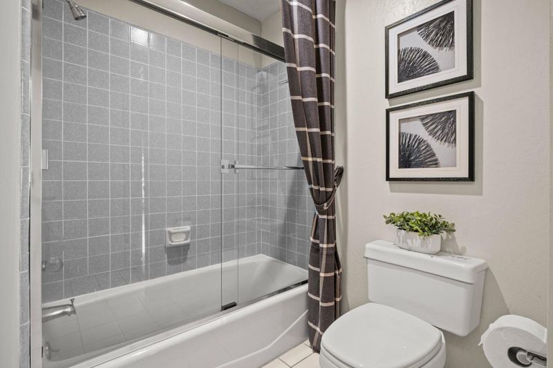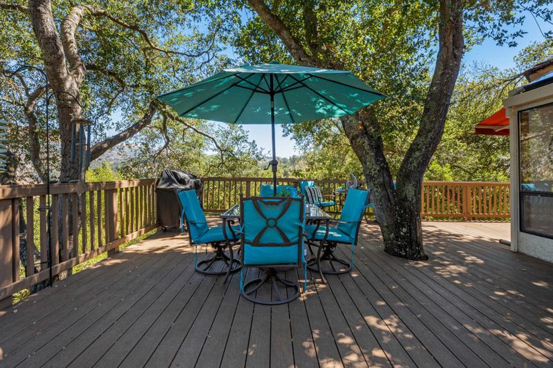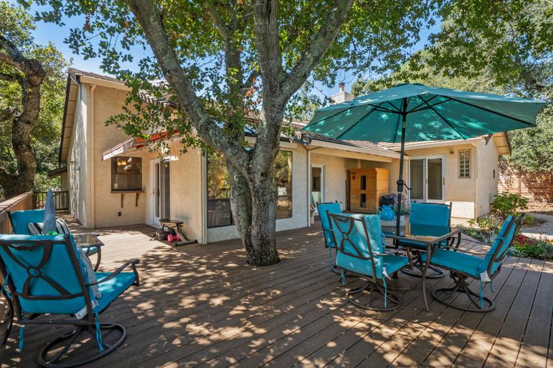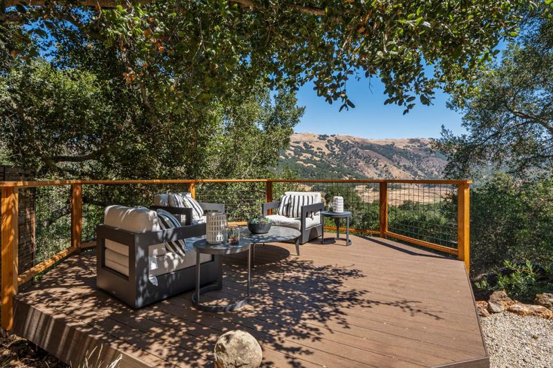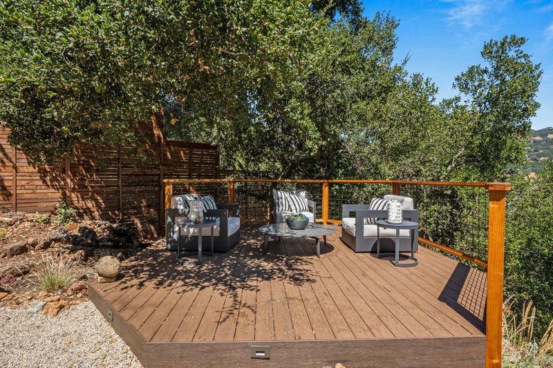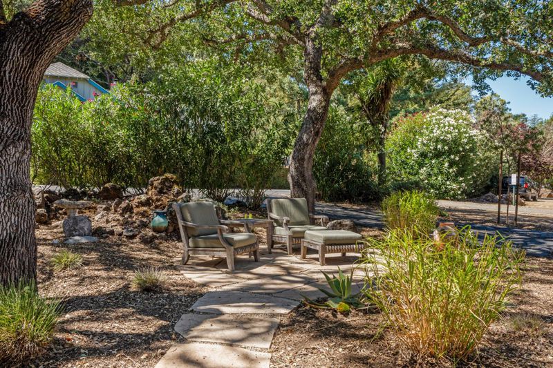
$1,275,000
1,679
SQ FT
$759
SQ/FT
17410 Blue Jay Drive
@ Holiday Drive - 1 - Morgan Hill / Gilroy / San Martin, Morgan Hill
- 3 Bed
- 3 (2/1) Bath
- 3 Park
- 1,679 sqft
- MORGAN HILL
-

Tranquil Retreat with Modern Comforts and Stunning Anderson Lake Views Discover the perfect blend of privacy, natural beauty, and convenience in this 3-bedroom, 2.5-bath home on a serene half-acre lot. With soaring vaulted ceilings, an open floor plan, and expansive windows, its filled with natural light and designed for seamless indoor-outdoor living. Step outside to thoughtfully landscaped grounds with multiple seating areas, a deck for sunrise views, shady afternoons under mature trees, and gardens that attract butterflies, birds, and hummingbirds. Enjoy fresh Meyer lemons and limes from your yard while soaking in the peaceful surroundings. Inside, the chefs kitchen offers a generous walk-in pantry, and the open layout makes entertaining easy. This home offers privacy and comfort while being just minutes from Morgan Hills vibrant downtown, with art galleries, farm-to-table restaurants, coffee shops, wine bars, and a lively farmers market. Outdoor enthusiasts will love being less than a mile from local meadows and trails, six miles from Henry Coe State Park, and close to miles of dog- and horse-friendly trails at Coyote Lake Park. This is more than a home its a lifestyle of tranquility, nature, and community all in one exceptional property.
- Days on Market
- 8 days
- Current Status
- Contingent
- Sold Price
- Original Price
- $1,275,000
- List Price
- $1,275,000
- On Market Date
- Sep 2, 2025
- Contract Date
- Sep 10, 2025
- Close Date
- Oct 9, 2025
- Property Type
- Single Family Home
- Area
- 1 - Morgan Hill / Gilroy / San Martin
- Zip Code
- 95037
- MLS ID
- ML82019493
- APN
- 729-38-021
- Year Built
- 1984
- Stories in Building
- 1
- Possession
- Unavailable
- COE
- Oct 9, 2025
- Data Source
- MLSL
- Origin MLS System
- MLSListings, Inc.
Jackson Academy Of Music And Math (Jamm)
Public K-8 Elementary
Students: 631 Distance: 1.1mi
Spring Academy
Private 1-12 Religious, Coed
Students: 13 Distance: 1.3mi
Live Oak High School
Public 9-12 Secondary
Students: 1161 Distance: 1.7mi
Almaden Valley Christian
Private K-12 Special Education Program, Religious, Coed
Students: 71 Distance: 1.8mi
Nordstrom Elementary School
Public K-5 Elementary
Students: 614 Distance: 1.8mi
Voices College-Bound Language Academy At Morgan Hill
Charter K-8
Students: 247 Distance: 1.9mi
- Bed
- 3
- Bath
- 3 (2/1)
- Double Sinks, Full on Ground Floor, Shower over Tub - 1
- Parking
- 3
- Attached Garage
- SQ FT
- 1,679
- SQ FT Source
- Unavailable
- Lot SQ FT
- 18,364.0
- Lot Acres
- 0.421579 Acres
- Kitchen
- Countertop - Granite, Oven Range - Gas, Pantry, Refrigerator
- Cooling
- Central AC
- Dining Room
- Dining Area in Family Room
- Disclosures
- Natural Hazard Disclosure
- Family Room
- Separate Family Room
- Foundation
- Concrete Perimeter
- Heating
- Central Forced Air
- Laundry
- In Garage
- Views
- Canyon, Greenbelt, Lake, Valley, Water
- Architectural Style
- Traditional
- * Fee
- $100
- Name
- Holiday Estates
- Phone
- 408-370-9902
- *Fee includes
- Management Fee and Insurance - Common Area
MLS and other Information regarding properties for sale as shown in Theo have been obtained from various sources such as sellers, public records, agents and other third parties. This information may relate to the condition of the property, permitted or unpermitted uses, zoning, square footage, lot size/acreage or other matters affecting value or desirability. Unless otherwise indicated in writing, neither brokers, agents nor Theo have verified, or will verify, such information. If any such information is important to buyer in determining whether to buy, the price to pay or intended use of the property, buyer is urged to conduct their own investigation with qualified professionals, satisfy themselves with respect to that information, and to rely solely on the results of that investigation.
School data provided by GreatSchools. School service boundaries are intended to be used as reference only. To verify enrollment eligibility for a property, contact the school directly.
