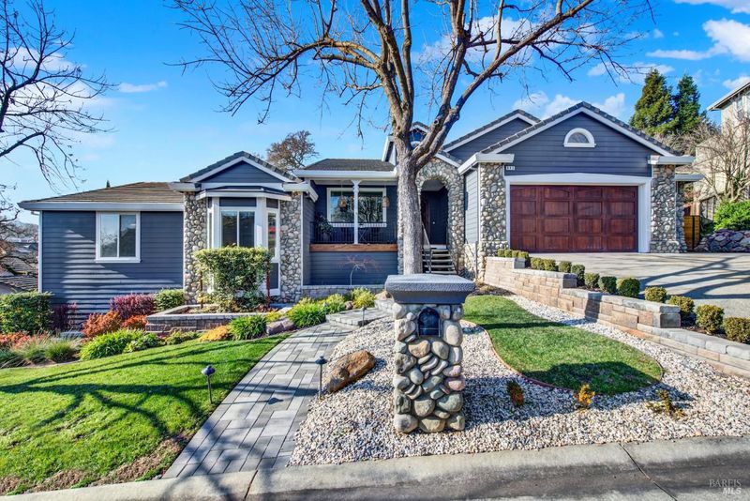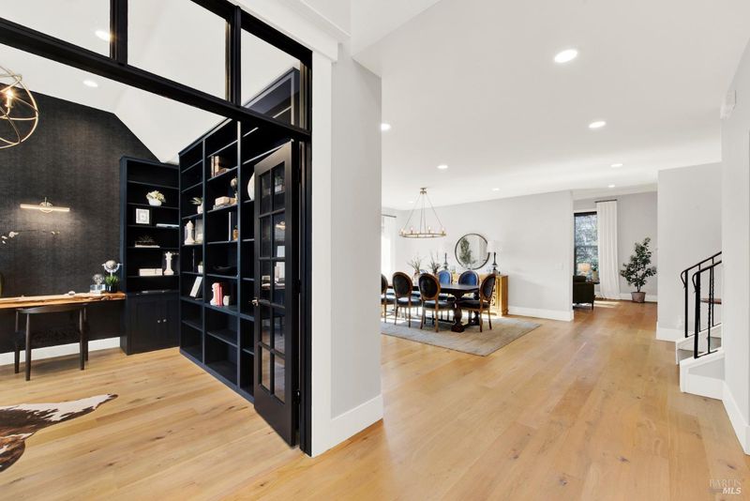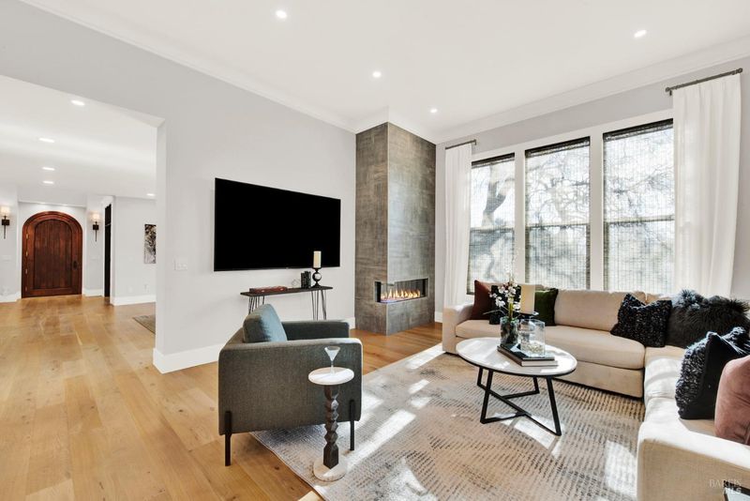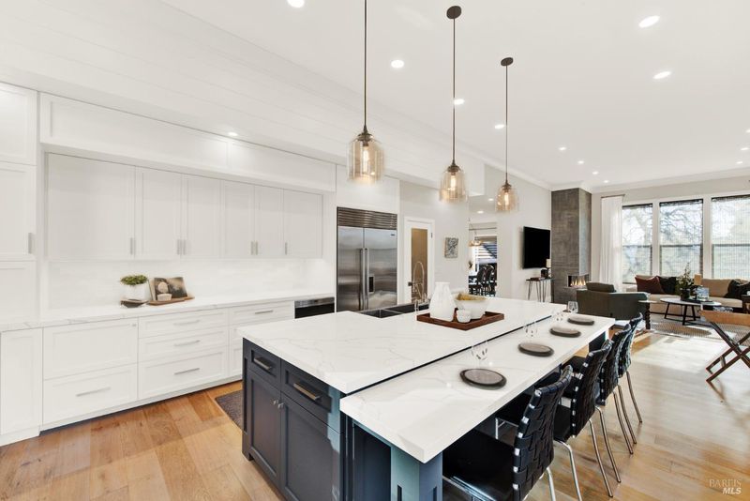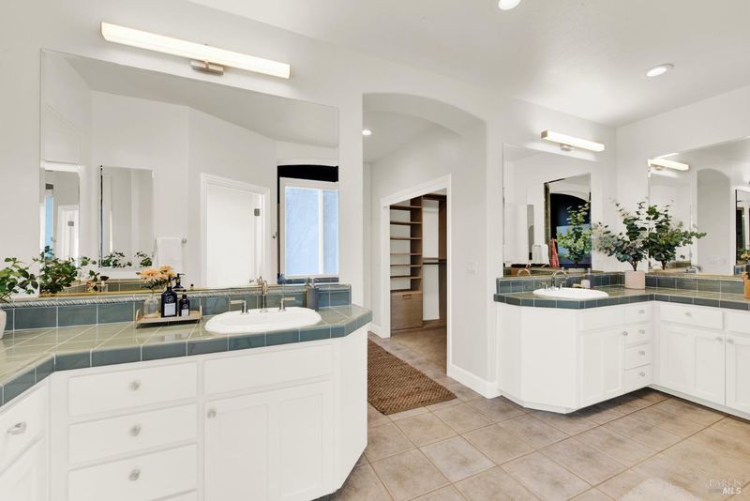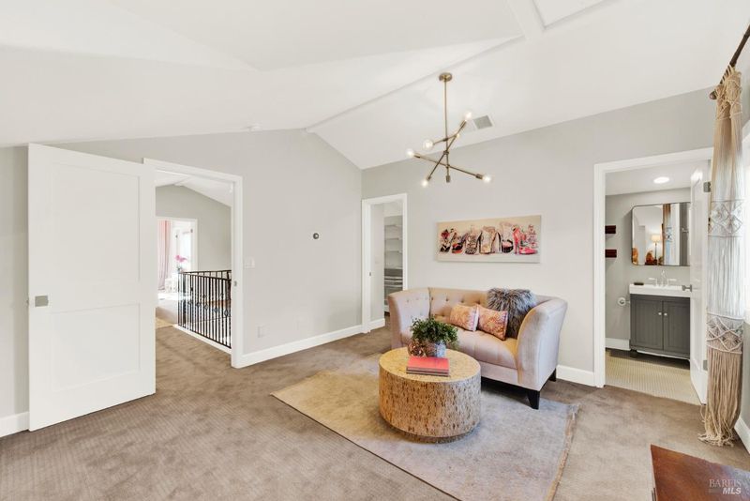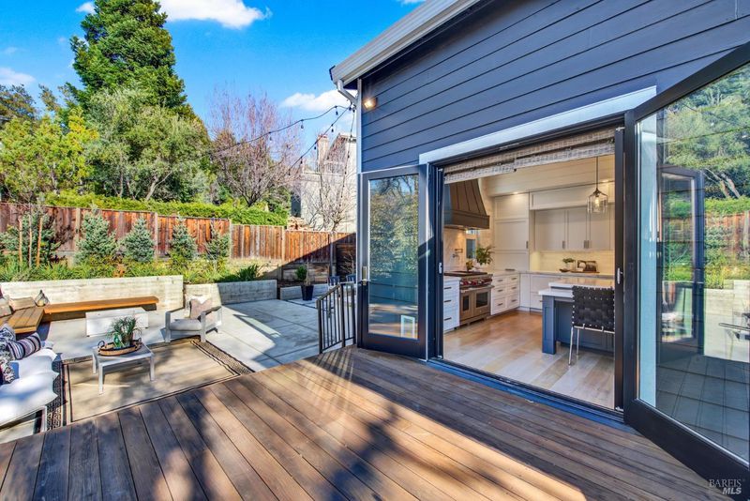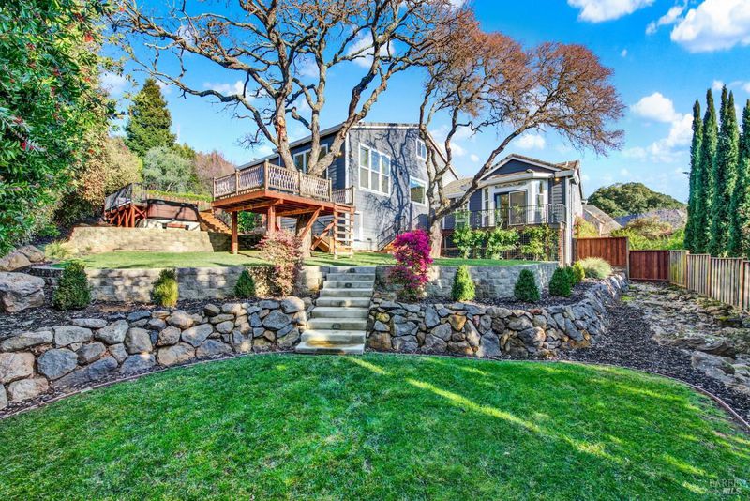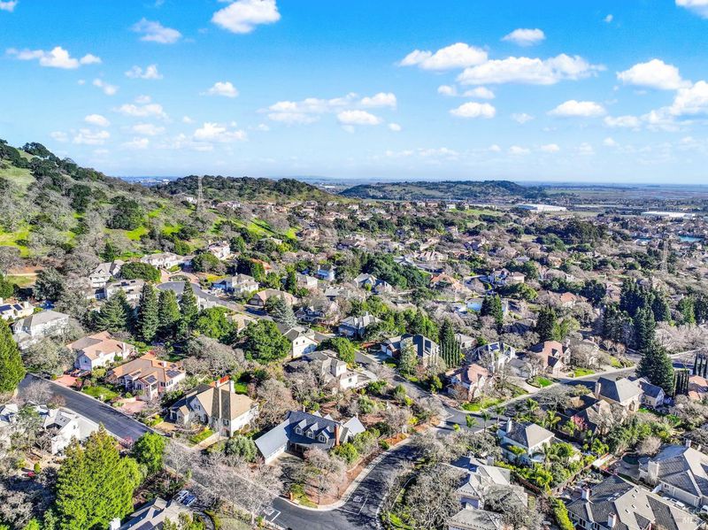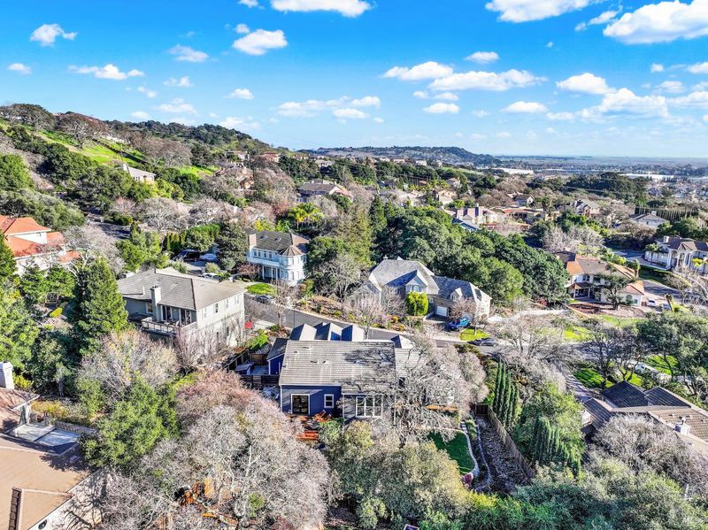
$1,880,000
3,502
SQ FT
$537
SQ/FT
943 Appleridge Place
@ Oakridge - Green Valley 1, Fairfield
- 4 Bed
- 5 (4/1) Bath
- 6 Park
- 3,502 sqft
- Fairfield
-

Exquisite Luxury Home - Fully Renovated & Custom Designed nestled in the coveted Eastridge community, this exceptional home blends timeless sophistication with modern luxury. Meticulously renovated over five years, every detail was thoughtfully crafted to offer an unparalleled living experience. Spanning over 3,500 sq. ft., this 4-bedroom, 4.5-bath residence features a gourmet kitchen with Wolf/Subzero appliances, a custom wine wall, and bespoke cabinetry, perfect for both culinary and entertaining pursuits. The opulent master suite is a private retreat with custom wood beam ceilings, lush flooring, and a spa-like en-suite bath with dual vanities and a walk-in shower. The home boasts hand-finished white oak flooring, custom trim, and solid-core interior doors with brass hardware, elevating the entire home's aesthetic. Enjoy a luxurious outdoor oasis with tiered patios, an Artisan outdoor kitchen, Jacuzzi, firepit, and lush landscaping offering exceptional wind protection and privacy. The converted garage gym and fully upgraded systems, including new HVAC and energy-efficient windows, further enhance the home's functionality. Situated within a secure, gated community with 24-hour guard service, this residence is the epitome of luxury living.
- Days on Market
- 13 days
- Current Status
- Active
- Original Price
- $1,800,000
- List Price
- $1,880,000
- On Market Date
- Jan 22, 2025
- Property Type
- Single Family Residence
- Area
- Green Valley 1
- Zip Code
- 94534
- MLS ID
- 325000879
- APN
- 0027-503-050
- Year Built
- 1999
- Stories in Building
- Unavailable
- Possession
- Close Of Escrow
- Data Source
- BAREIS
- Origin MLS System
Seeds of Truth Academy
Private 2-12
Students: 30 Distance: 0.8mi
Nelda Mundy Elementary School
Public K-5 Elementary
Students: 772 Distance: 1.1mi
Spectrum Center-Solano Campus
Private K-12 Special Education Program, Coed
Students: 52 Distance: 1.8mi
Angelo Rodriguez High School
Public 9-12 Secondary
Students: 1882 Distance: 2.5mi
Oakbrook Elementary School
Public K-8 Elementary, Yr Round
Students: 546 Distance: 2.9mi
Green Valley Middle School
Public 6-8 Middle
Students: 915 Distance: 4.1mi
- Bed
- 4
- Bath
- 5 (4/1)
- Double Sinks, Soaking Tub
- Parking
- 6
- Attached, Garage Door Opener, Garage Facing Front, Interior Access, Permit Required, Side-by-Side
- SQ FT
- 3,502
- SQ FT Source
- Assessor Auto-Fill
- Lot SQ FT
- 14,536.0
- Lot Acres
- 0.3337 Acres
- Kitchen
- Island, Island w/Sink, Kitchen/Family Combo, Pantry Cabinet, Slab Counter
- Cooling
- Central
- Dining Room
- Formal Area
- Flooring
- Carpet, Wood
- Fire Place
- Decorative Only, Electric, Living Room
- Heating
- Central, Fireplace(s)
- Laundry
- Cabinets, Dryer Included, Ground Floor, Inside Room, Sink, Washer Included
- Upper Level
- Bedroom(s), Full Bath(s), Loft
- Main Level
- Dining Room, Family Room, Garage, Kitchen, Living Room, Partial Bath(s), Street Entrance
- Possession
- Close Of Escrow
- * Fee
- $209
- Name
- The Kelly Company
- Phone
- (707) 447-7797
- *Fee includes
- Common Areas, Road, and Security
MLS and other Information regarding properties for sale as shown in Theo have been obtained from various sources such as sellers, public records, agents and other third parties. This information may relate to the condition of the property, permitted or unpermitted uses, zoning, square footage, lot size/acreage or other matters affecting value or desirability. Unless otherwise indicated in writing, neither brokers, agents nor Theo have verified, or will verify, such information. If any such information is important to buyer in determining whether to buy, the price to pay or intended use of the property, buyer is urged to conduct their own investigation with qualified professionals, satisfy themselves with respect to that information, and to rely solely on the results of that investigation.
School data provided by GreatSchools. School service boundaries are intended to be used as reference only. To verify enrollment eligibility for a property, contact the school directly.
