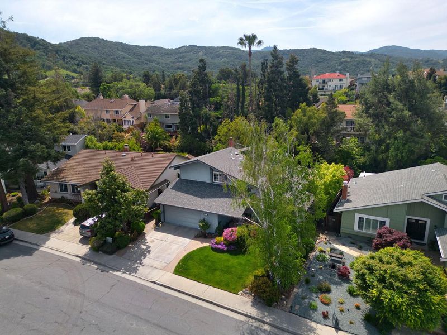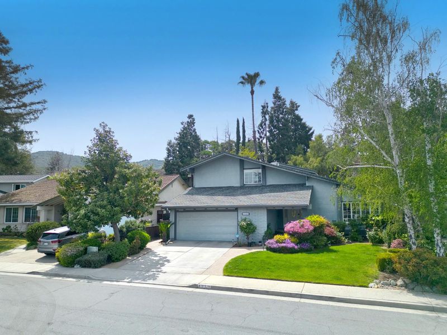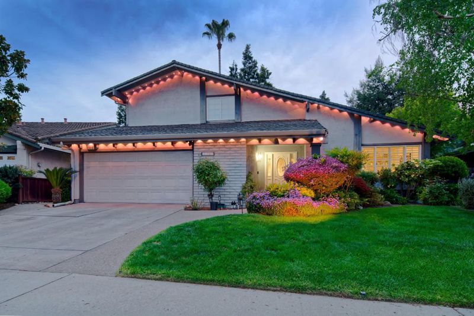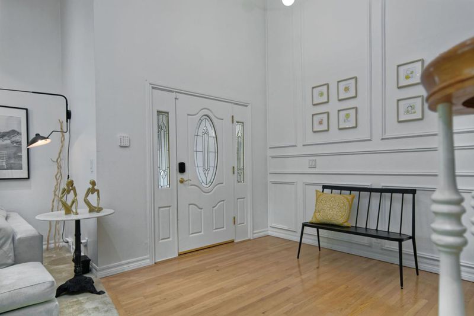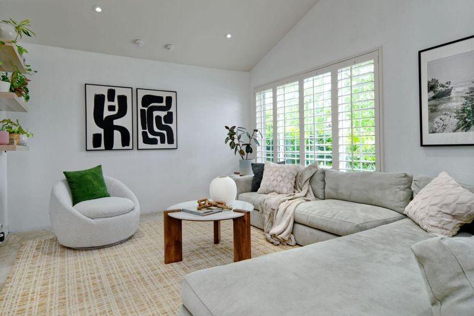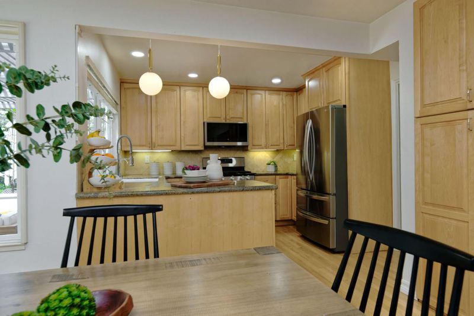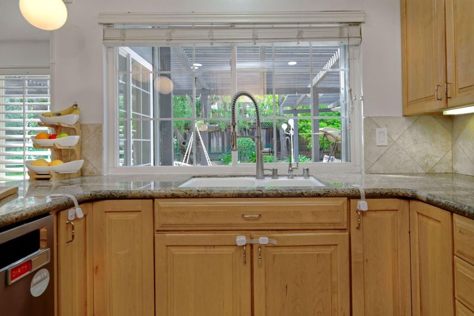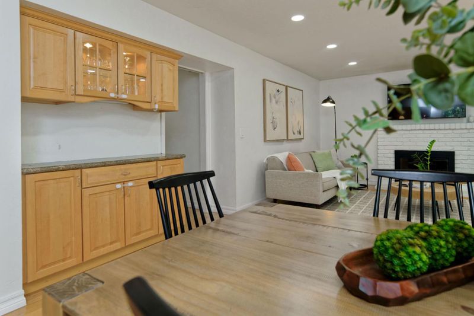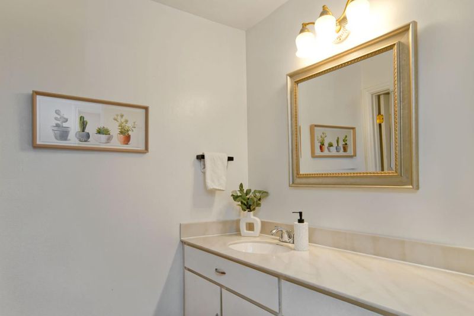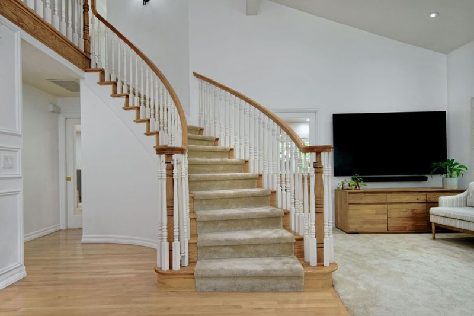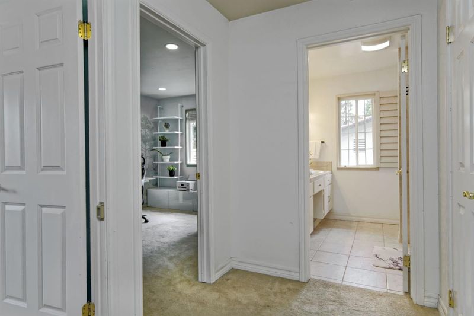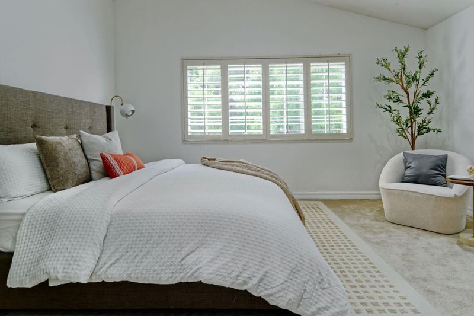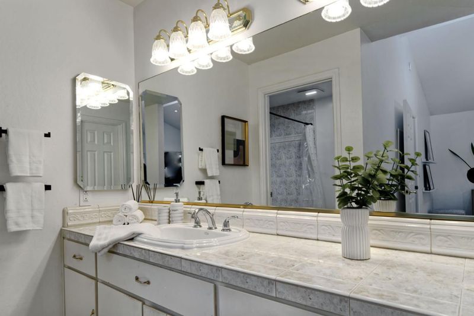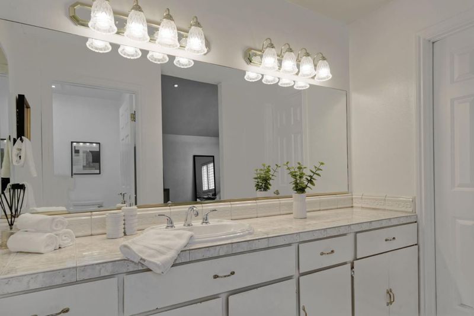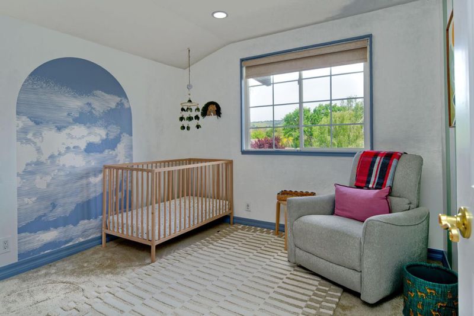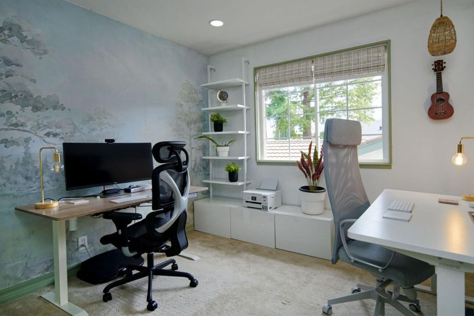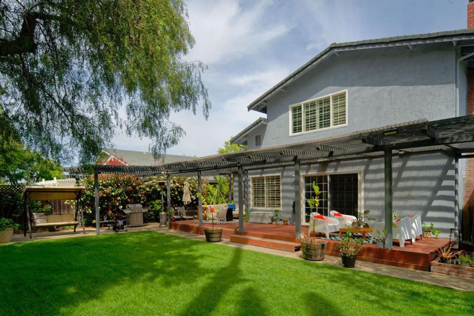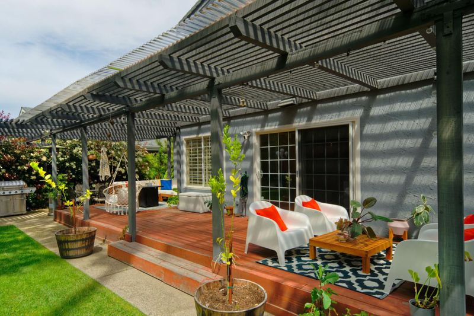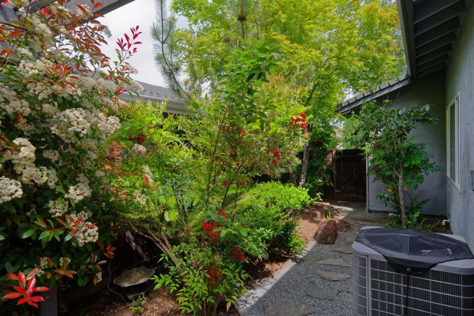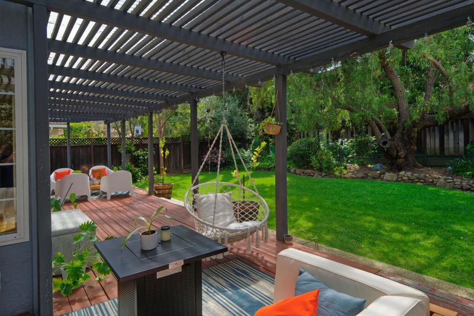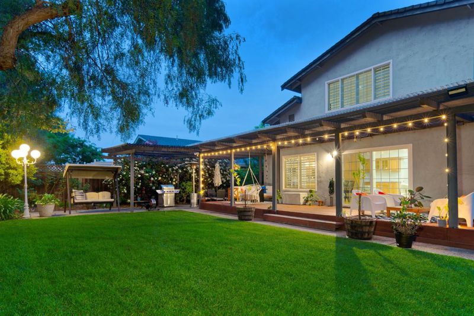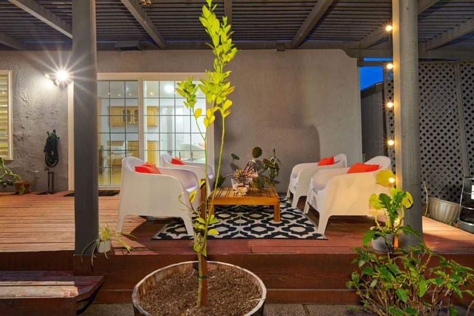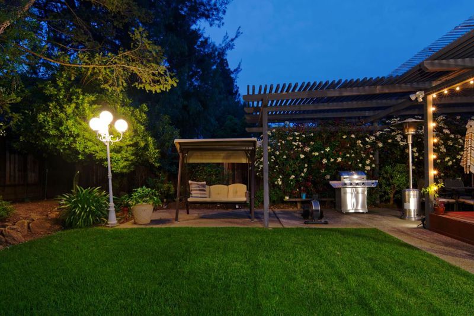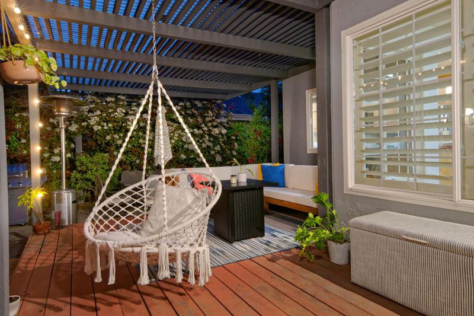
$2,399,000
2,216
SQ FT
$1,083
SQ/FT
7167 Martwood Way
@ Portswood Ct - 13 - Almaden Valley, San Jose
- 4 Bed
- 3 Bath
- 2 Park
- 2,216 sqft
- San Jose
-

-
Sat Apr 19, 1:00 pm - 4:00 pm
-
Sun Apr 20, 1:00 pm - 4:00 pm
A beautifully appointed two-story home nestled in a serene Almaden Valley neighborhood. One bedroom and a full bath on the main level. From its enchanting curb appeal framed by birch trees and manicured landscaping to the soaring entryway with rich hardwood floors and designer lighting, every detail exudes elegance. The gourmet kitchen shines with granite countertops, maple cabinetry, and stainless steel appliances, flowing effortlessly into the inviting family room with a cozy fireplace and backyard access. With four spacious bedrooms, including a luxurious primary suite with a spa-like bath and walk-in closet, this home offers comfort and flexibility. Enjoy sunny California days in the private backyard oasis with a pergola-covered deck, lush lawn, and mature foliage. Amenities include central air conditioning (dual zone HVAC with heat pump), dual pane windows, plantation shutters for all doors and windows, full house water softener, RO drinking water. Wifi controlled - whole house recessed lights, all door locks, front and back cameras, sprinklers, outdoor holiday lights and washer/ dryer/microwave. Graystone, Bret Harte and Leland Schools
- Days on Market
- 1 day
- Current Status
- Active
- Original Price
- $2,399,000
- List Price
- $2,399,000
- On Market Date
- Apr 18, 2025
- Property Type
- Single Family Home
- Area
- 13 - Almaden Valley
- Zip Code
- 95120
- MLS ID
- ML82003164
- APN
- 701-50-016
- Year Built
- 1977
- Stories in Building
- 2
- Possession
- Seller Rent Back
- Data Source
- MLSL
- Origin MLS System
- MLSListings, Inc.
Challenger School - Almaden
Private PK-8 Elementary, Coed
Students: 10000 Distance: 0.3mi
Bret Harte Middle School
Public 6-8 Middle
Students: 1189 Distance: 0.7mi
Graystone Elementary School
Public K-5 Elementary
Students: 571 Distance: 0.8mi
Williams Elementary School
Public K-5 Elementary
Students: 682 Distance: 1.2mi
Leland High School
Public 9-12 Secondary
Students: 1917 Distance: 1.6mi
Almaden Country Day School
Private PK-8 Elementary, Nonprofit
Students: 360 Distance: 1.7mi
- Bed
- 4
- Bath
- 3
- Stall Shower, Full on Ground Floor, Showers over Tubs - 2+, Primary - Tub with Jets
- Parking
- 2
- Attached Garage
- SQ FT
- 2,216
- SQ FT Source
- Unavailable
- Lot SQ FT
- 7,198.0
- Lot Acres
- 0.165243 Acres
- Kitchen
- Countertop - Granite, Dishwasher, Exhaust Fan, Microwave, Oven Range - Built-In, Refrigerator
- Cooling
- Central AC
- Dining Room
- Dining Area
- Disclosures
- Natural Hazard Disclosure
- Family Room
- Kitchen / Family Room Combo
- Flooring
- Tile, Carpet, Hardwood
- Foundation
- Concrete Perimeter
- Fire Place
- Family Room
- Heating
- Central Forced Air - Gas
- Laundry
- Inside
- Possession
- Seller Rent Back
- Fee
- Unavailable
MLS and other Information regarding properties for sale as shown in Theo have been obtained from various sources such as sellers, public records, agents and other third parties. This information may relate to the condition of the property, permitted or unpermitted uses, zoning, square footage, lot size/acreage or other matters affecting value or desirability. Unless otherwise indicated in writing, neither brokers, agents nor Theo have verified, or will verify, such information. If any such information is important to buyer in determining whether to buy, the price to pay or intended use of the property, buyer is urged to conduct their own investigation with qualified professionals, satisfy themselves with respect to that information, and to rely solely on the results of that investigation.
School data provided by GreatSchools. School service boundaries are intended to be used as reference only. To verify enrollment eligibility for a property, contact the school directly.

