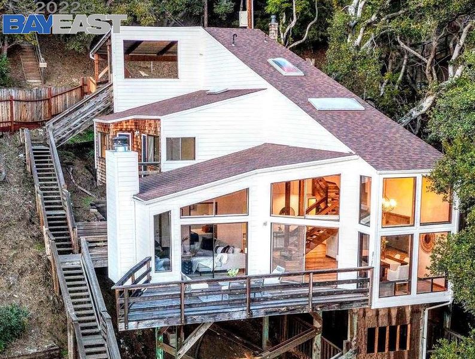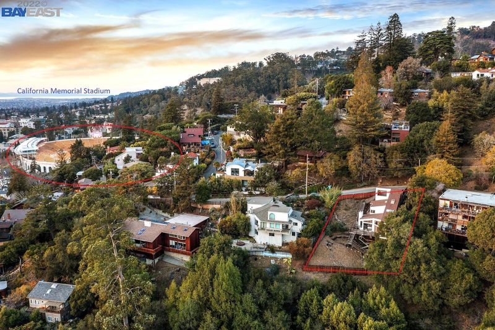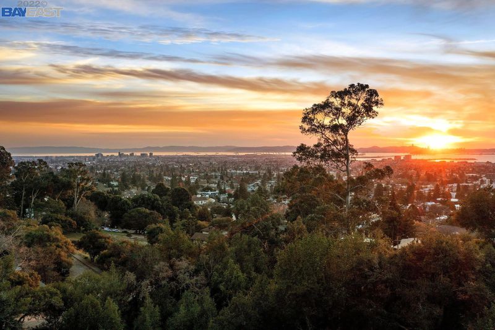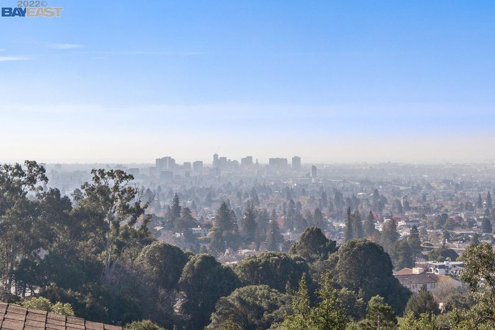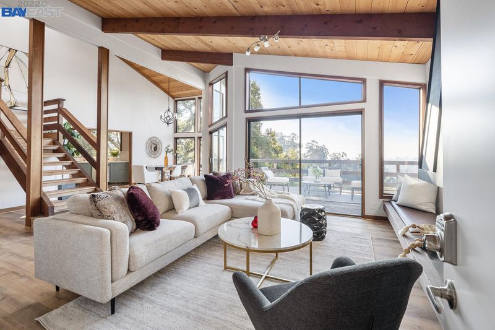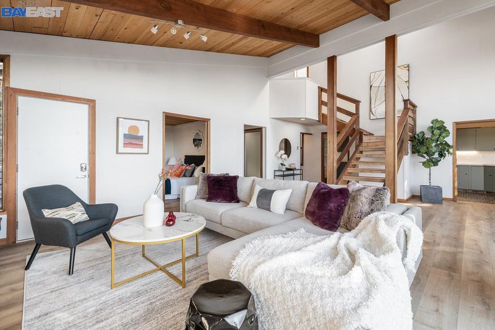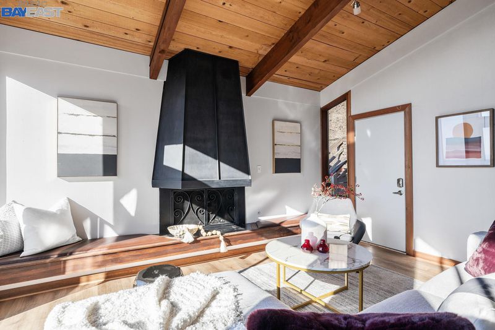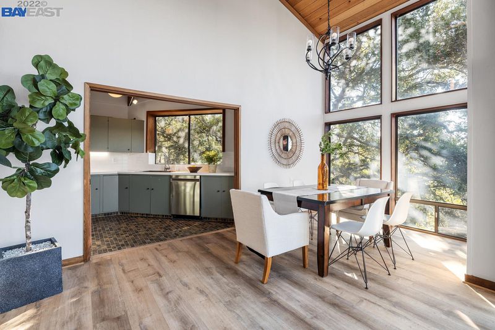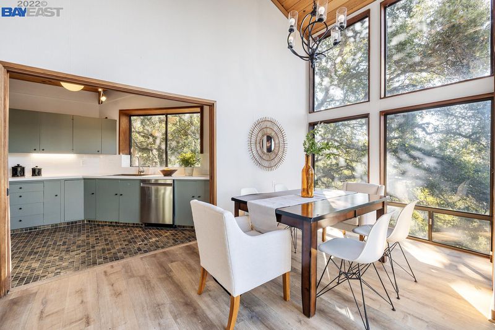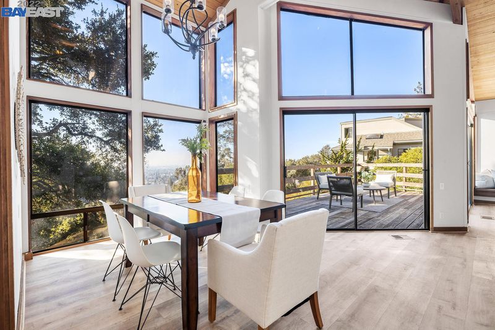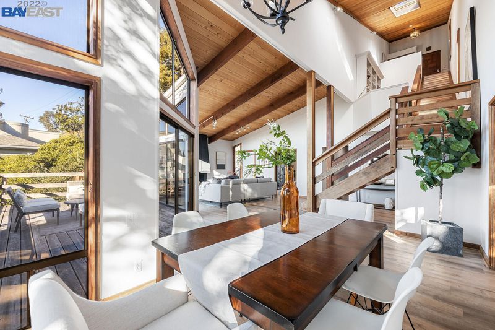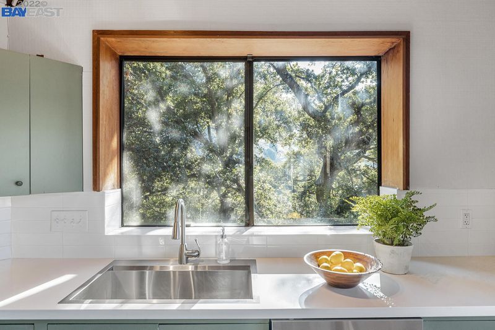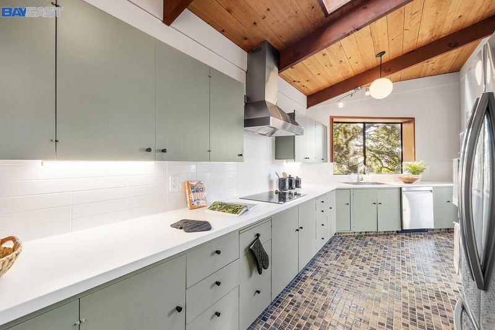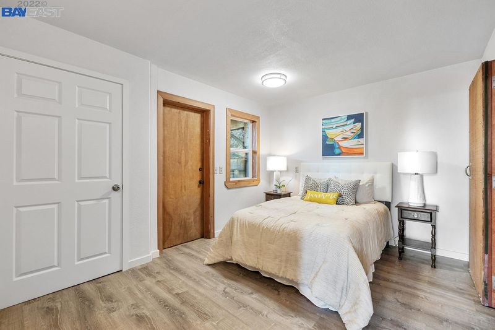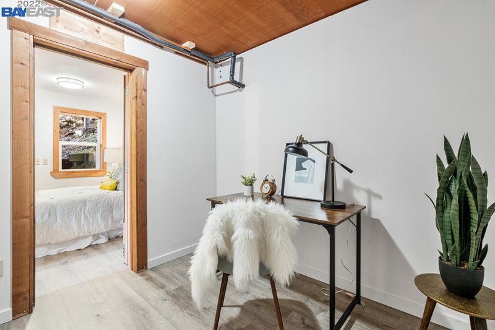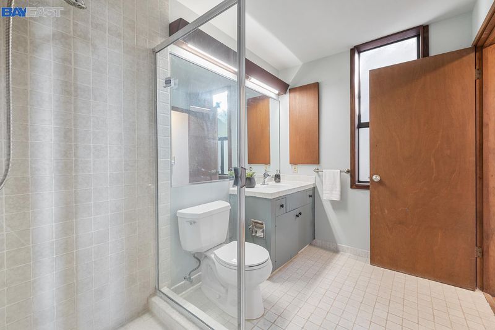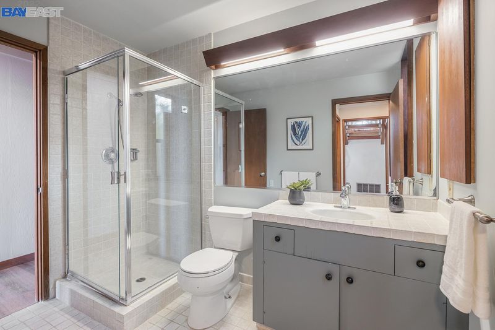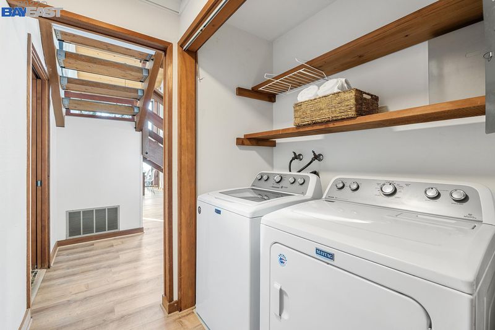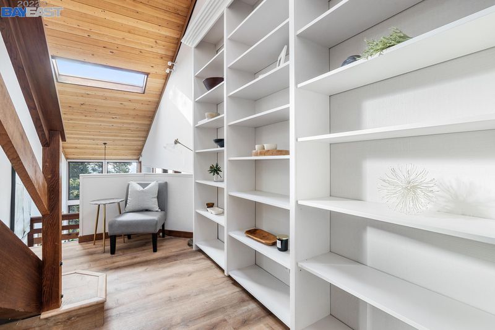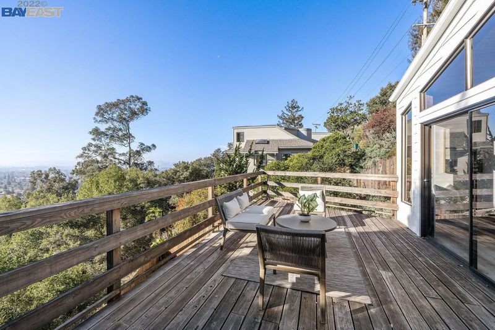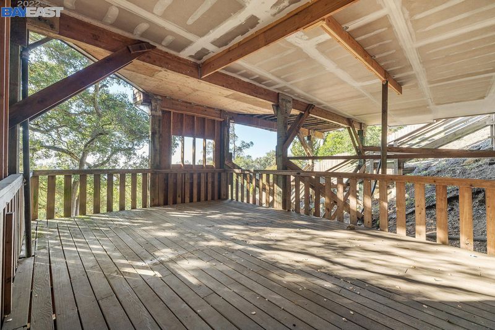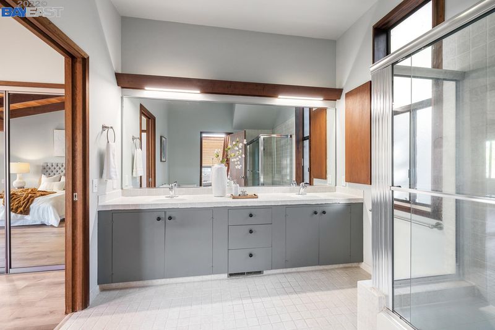 Sold 3.1% Under Asking
Sold 3.1% Under Asking
$1,550,000
2,322
SQ FT
$668
SQ/FT
140 Panoramic Way
@ Prospect - BERKELEY, Berkeley
- 3 Bed
- 2 Bath
- 2 Park
- 2,322 sqft
- BERKELEY
-

This mid-century gem is nestled atop the treeline, Unbelievable Panoramic Views await with everything you've wanted in the Berkeley Hills. Peace, serenity and wonder exude within this functional floor plan on 2 levels, a perfect place to entertain. Enjoy the stunning view from the living room with soaring ceilings, or step out to the expansive deck for sunset cocktails / dinner where the views only get more dramatic. 3 bedrooms plus 2 bonus rooms could be used for an office, wine room, or whatever your heart’s desire. If 5 rooms is not enough, check out the basement which has over 1,200 sqft of potential expansion, and don’t forget to soak up the views from that level which is still perched above the trees. The fenced in backyard has huge potential for multiple planting areas, gardening, and entertaining. Around 180 and a bedroom added already, not reflected in public records. Quiet Hills location, yet conveniently located to UC Berkeley, Tilden Park and the Gourmet Ghetto. Truly a getaway without the need to get away! Just steps away from the campus and Cal stadium.
- Current Status
- Sold
- Sold Price
- $1,550,000
- Under List Price
- 3.1%
- Original Price
- $1,095,000
- List Price
- $1,600,000
- On Market Date
- Dec 17, 2022
- Contract Date
- Jan 4, 2023
- Close Date
- Feb 1, 2023
- Property Type
- Detached
- D/N/S
- BERKELEY
- Zip Code
- 94704
- MLS ID
- 41015830
- APN
- 55-1853-27-1
- Year Built
- 1976
- Stories in Building
- Unavailable
- Possession
- COE
- COE
- Feb 1, 2023
- Data Source
- MAXEBRDI
- Origin MLS System
- BAY EAST
Emerson Elementary School
Public K-5 Elementary
Students: 291 Distance: 0.5mi
Emerson Elementary School
Public K-5 Elementary
Students: 320 Distance: 0.5mi
Maybeck High School
Private 9-12 Secondary, Coed
Students: 92 Distance: 0.6mi
East Bay School for Girls
Private K-5 Elementary, All Female, Nonprofit
Students: NA Distance: 0.6mi
The Academy
Private K-8 Elementary, Coed
Students: 105 Distance: 0.7mi
John Muir Elementary School
Public K-5 Elementary
Students: 247 Distance: 0.8mi
- Bed
- 3
- Bath
- 2
- Parking
- 2
- Carport - 2 Or More
- SQ FT
- 2,322
- SQ FT Source
- Public Records
- Lot SQ FT
- 11,800.0
- Lot Acres
- 0.270891 Acres
- Pool Info
- None
- Kitchen
- Double Oven, Dishwasher, Electric Range/Cooktop
- Cooling
- None
- Disclosures
- Agt Related To Principal
- Exterior Details
- Composition Shingles, Wood Shingles
- Flooring
- Laminate
- Fire Place
- Living Room
- Heating
- Central
- Laundry
- Dryer, Electric, Washer
- Main Level
- 1 Bath, 2 Bedrooms
- Possession
- COE
- Basement
- 2 Bedrooms
- Architectural Style
- Contemporary
- Construction Status
- Existing
- Additional Equipment
- Dryer
- Lot Description
- Down Slope
- Pool
- None
- Roof
- Composition Shingles
- Solar
- None
- Terms
- Cash, Conventional
- Water and Sewer
- Sewer System - Public, Water - Public
- Yard Description
- Back Yard, Deck(s), Dog Run, Fenced, Patio, Patio Covered, Back Yard Fence, Carport Awning, Front Porch, Garden, Low Maintenance, Storage Area, Wood Fencing, Yard Space
- Fee
- Unavailable
MLS and other Information regarding properties for sale as shown in Theo have been obtained from various sources such as sellers, public records, agents and other third parties. This information may relate to the condition of the property, permitted or unpermitted uses, zoning, square footage, lot size/acreage or other matters affecting value or desirability. Unless otherwise indicated in writing, neither brokers, agents nor Theo have verified, or will verify, such information. If any such information is important to buyer in determining whether to buy, the price to pay or intended use of the property, buyer is urged to conduct their own investigation with qualified professionals, satisfy themselves with respect to that information, and to rely solely on the results of that investigation.
School data provided by GreatSchools. School service boundaries are intended to be used as reference only. To verify enrollment eligibility for a property, contact the school directly.
