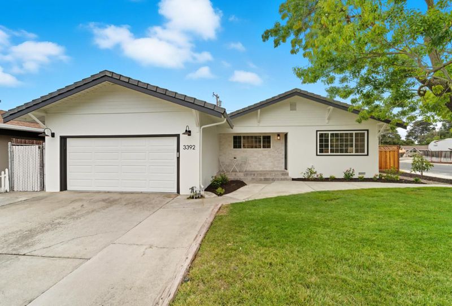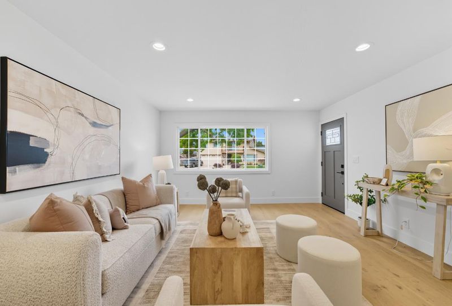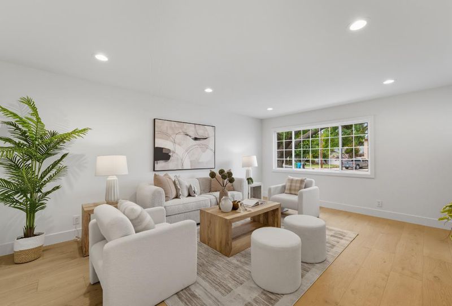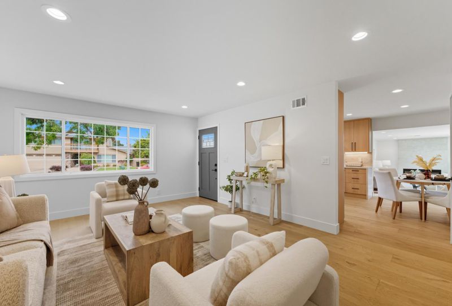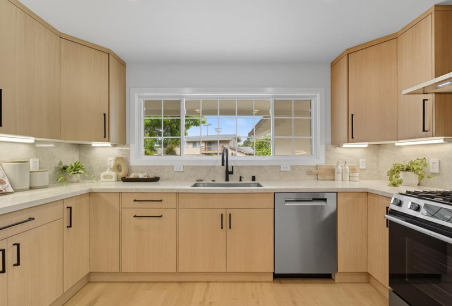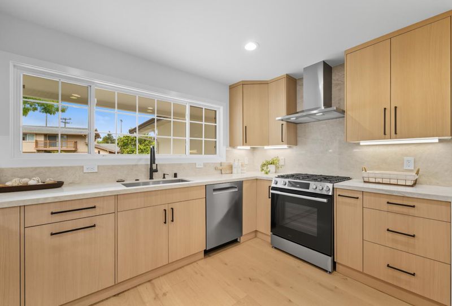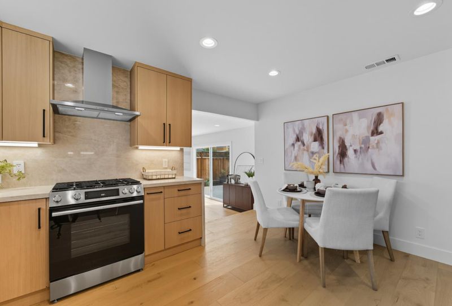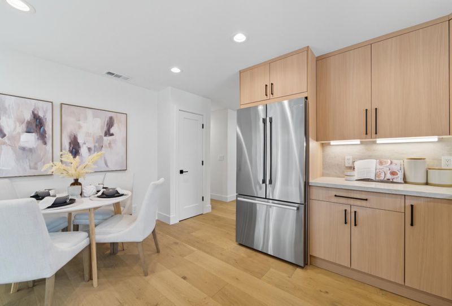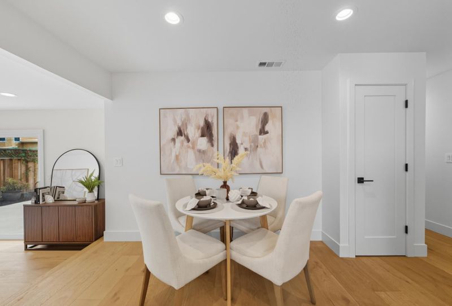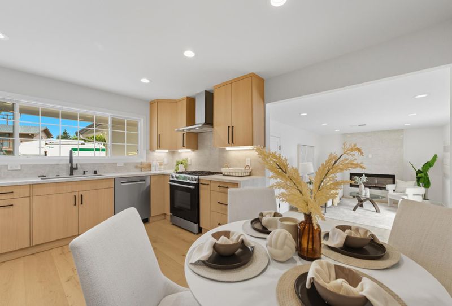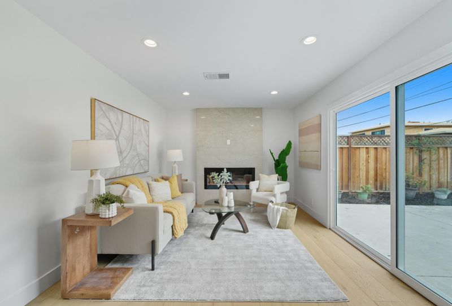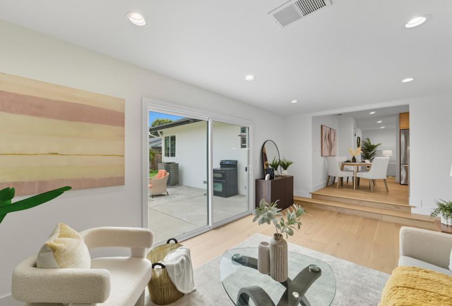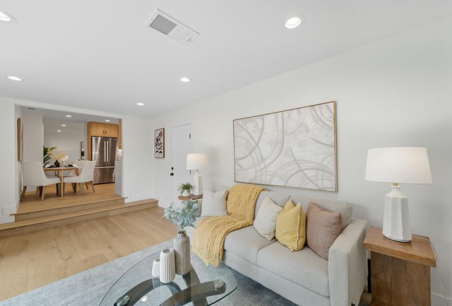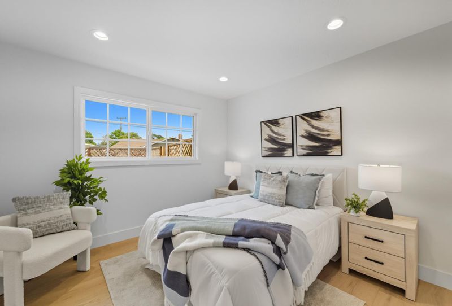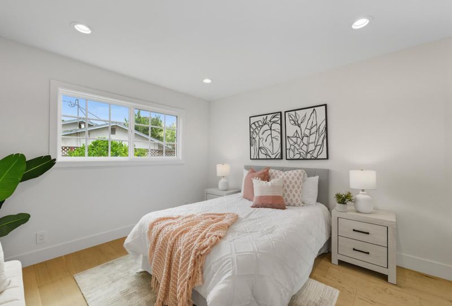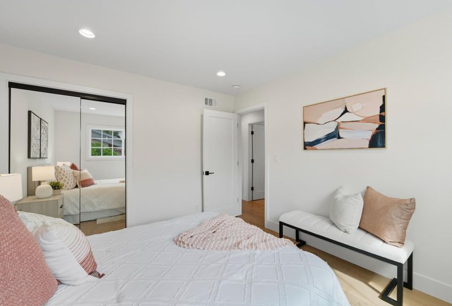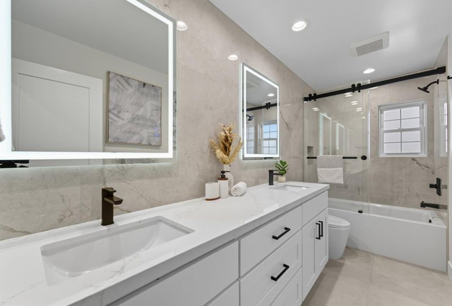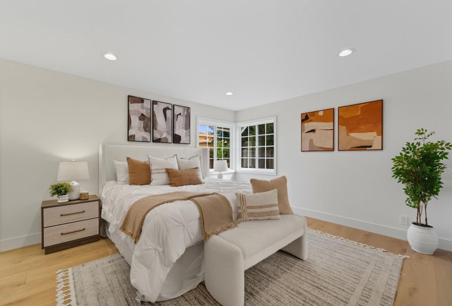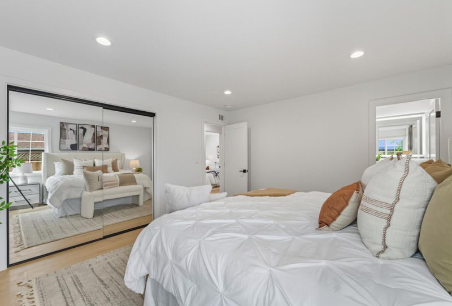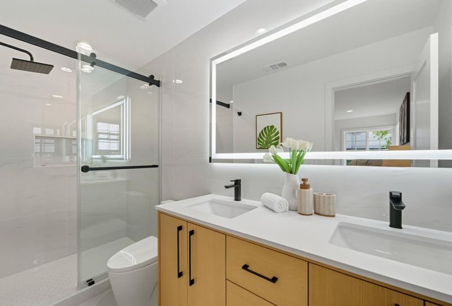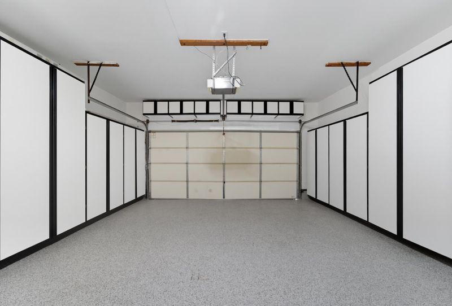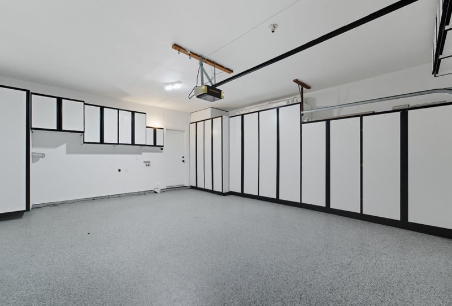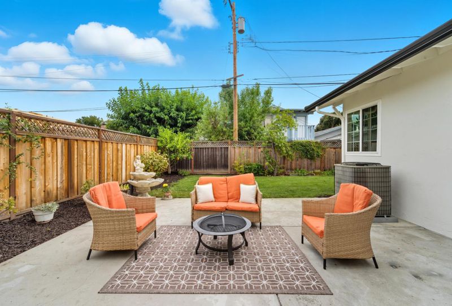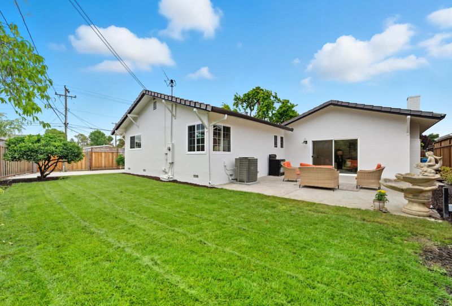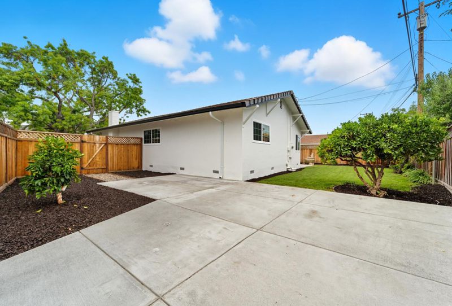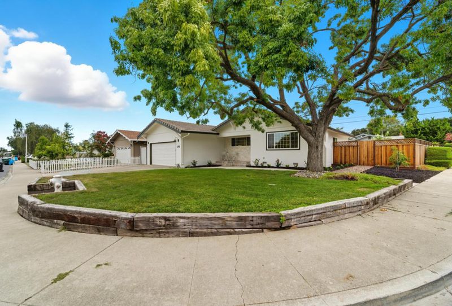
$2,498,000
1,420
SQ FT
$1,759
SQ/FT
3392 Geneva Drive
@ Pruneridge Ave - 8 - Santa Clara, Santa Clara
- 3 Bed
- 2 Bath
- 2 Park
- 1,420 sqft
- SANTA CLARA
-

-
Sat Sep 13, 1:00 pm - 4:00 pm
-
Sun Sep 14, 1:00 pm - 4:00 pm
Step into luxury and comfort with this fully renovated contemporary design home in the most desirable neighborhood of Santa Clara with Award-Winning Cupertino Schools. Whether you're a tech professional, growing family, or savvy investor, this turnkey home offers luxury living with modern finishes and unbeatable convenience. Featuring spacious 3 bedrooms, 2 baths, open concept layout with separate family and living rooms, built-in electric floor to wall tiled fireplace, updated electrical and plumbing with copper pipping, central A/C and heat, wide planked Engineering hardwood floors, custom European-style kitchen cabinetry with stainless steel appliances, quartz countertops with waterfall effect, level 5 wall finish, new interior doors, new double pane windows and sliding door, and so much more! Spacious backyard with matured fruit trees and side access for boat/RV parking. Minutes from Apple, Nvidia, Google, Levi Stadium, and Santa Clara University. A commuter's dream!
- Days on Market
- 1 day
- Current Status
- Active
- Original Price
- $2,498,000
- List Price
- $2,498,000
- On Market Date
- Sep 11, 2025
- Property Type
- Single Family Home
- Area
- 8 - Santa Clara
- Zip Code
- 95051
- MLS ID
- ML82021198
- APN
- 296-05-001
- Year Built
- 1957
- Stories in Building
- 1
- Possession
- COE
- Data Source
- MLSL
- Origin MLS System
- MLSListings, Inc.
Dwight D. Eisenhower Elementary School
Public K-5 Elementary
Students: 574 Distance: 0.1mi
Sutter Elementary School
Public K-5 Elementary
Students: 456 Distance: 0.4mi
Happy Days CDC
Private K Preschool Early Childhood Center, Elementary, Coed
Students: NA Distance: 0.6mi
Sierra Elementary And High School
Private K-12 Combined Elementary And Secondary, Coed
Students: 87 Distance: 0.6mi
Monticello Academy
Private K-8 Elementary, Coed
Students: 495 Distance: 0.7mi
Stratford School
Private K-8
Students: 624 Distance: 0.8mi
- Bed
- 3
- Bath
- 2
- Double Sinks, Primary - Stall Shower(s), Shower and Tub, Tile, Updated Bath
- Parking
- 2
- Attached Garage, Guest / Visitor Parking
- SQ FT
- 1,420
- SQ FT Source
- Unavailable
- Lot SQ FT
- 5,525.0
- Lot Acres
- 0.126837 Acres
- Kitchen
- 220 Volt Outlet, Countertop - Quartz, Dishwasher, Exhaust Fan, Garbage Disposal, Ice Maker, Oven Range - Gas, Refrigerator
- Cooling
- Central AC
- Dining Room
- Eat in Kitchen, No Formal Dining Room
- Disclosures
- NHDS Report
- Family Room
- Separate Family Room
- Flooring
- Hardwood, Tile
- Foundation
- Raised
- Fire Place
- Family Room
- Heating
- Central Forced Air, Fireplace
- Laundry
- In Garage
- Possession
- COE
- Fee
- Unavailable
MLS and other Information regarding properties for sale as shown in Theo have been obtained from various sources such as sellers, public records, agents and other third parties. This information may relate to the condition of the property, permitted or unpermitted uses, zoning, square footage, lot size/acreage or other matters affecting value or desirability. Unless otherwise indicated in writing, neither brokers, agents nor Theo have verified, or will verify, such information. If any such information is important to buyer in determining whether to buy, the price to pay or intended use of the property, buyer is urged to conduct their own investigation with qualified professionals, satisfy themselves with respect to that information, and to rely solely on the results of that investigation.
School data provided by GreatSchools. School service boundaries are intended to be used as reference only. To verify enrollment eligibility for a property, contact the school directly.
