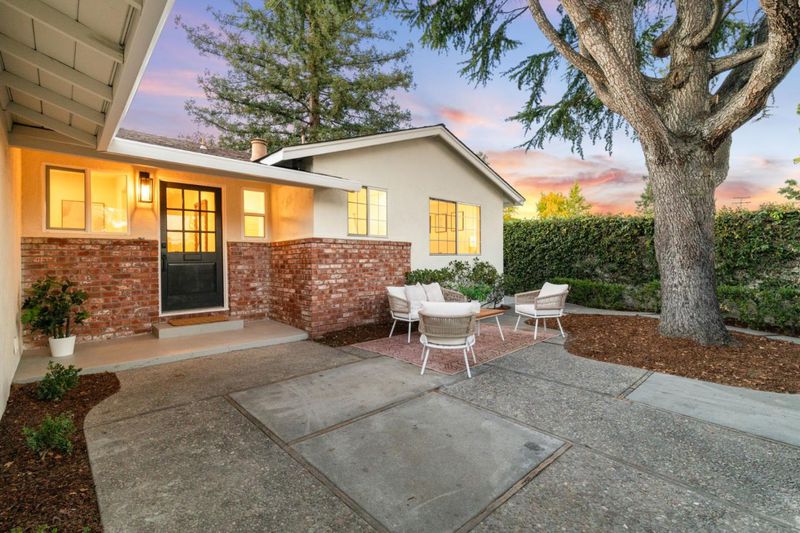 Sold 5.2% Over Asking
Sold 5.2% Over Asking
$1,470,000
1,188
SQ FT
$1,237
SQ/FT
4901 Wayland Avenue
@ Cherry Ave - 14 - Cambrian, San Jose
- 3 Bed
- 2 Bath
- 2 Park
- 1,188 sqft
- SAN JOSE
-

Set on a large corner lot in desirable Cambrian, this 3 bedroom, 2 bathroom home is thoughtfully updated to suit a buyer looking for turn-key comfort. Upon entering through the serene private courtyard with lush climbing fig walls and magnificent mature trees, youll be greeted with sparkling new quartz countertops, sleek kitchen appliances, wide plank flooring, and modern recessed lighting. The primary bedroom with a renovated en-suite bathroom is a peaceful retreat, welcoming morning sun through the charming courtyard. The other two bedrooms are generously sized, allowing you to use them as bedrooms, a nursery, or office. The fully renovated second bathroom features a spacious double sink vanity. Flooded with natural light, the living room leads you through a new sliding glass door to the peaceful backyard sanctuary, inviting you to dine or lounge outside while enjoying the beauty of nature. The generous amount of private outdoor space and the double-wide driveway sets this property apart, welcoming BBQs and celebrations - an entertainers dream. With the picturesque Santa Cruz mountains in view, this home is conveniently located near shopping, dining, parks, and top-rated schools. 4901 Wayland Avenue is truly something special and not to be missed.
- Days on Market
- 35 days
- Current Status
- Sold
- Sold Price
- $1,470,000
- Over List Price
- 5.2%
- Original Price
- $1,398,000
- List Price
- $1,398,000
- On Market Date
- Nov 5, 2024
- Contract Date
- Dec 10, 2024
- Close Date
- Dec 24, 2024
- Property Type
- Single Family Home
- Area
- 14 - Cambrian
- Zip Code
- 95118
- MLS ID
- ML81985747
- APN
- 569-33-003
- Year Built
- 1964
- Stories in Building
- 1
- Possession
- COE
- COE
- Dec 24, 2024
- Data Source
- MLSL
- Origin MLS System
- MLSListings, Inc.
Pine Hill School Second Start Learning D
Private 1-12 Special Education, Special Education Program, Combined Elementary And Secondary, Nonprofit
Students: 70 Distance: 0.2mi
John Muir Middle School
Public 6-8 Middle
Students: 1064 Distance: 0.3mi
The Studio School
Private K-2 Coed
Students: 15 Distance: 0.3mi
Broadway High School
Public 9-12 Continuation
Students: 201 Distance: 0.3mi
Almaden Elementary School
Public K-5 Elementary
Students: 303 Distance: 0.5mi
Cambrian Academy
Private 6-12 Coed
Students: 100 Distance: 0.6mi
- Bed
- 3
- Bath
- 2
- Double Sinks, Primary - Stall Shower(s), Shower over Tub - 1, Updated Bath
- Parking
- 2
- Attached Garage, Gate / Door Opener
- SQ FT
- 1,188
- SQ FT Source
- Unavailable
- Lot SQ FT
- 7,725.0
- Lot Acres
- 0.177342 Acres
- Kitchen
- Cooktop - Electric, Countertop - Quartz, Dishwasher, Garbage Disposal, Hood Over Range, Oven - Built-In, Oven - Electric, Oven - Self Cleaning
- Cooling
- Ceiling Fan
- Dining Room
- Breakfast Bar, Breakfast Nook, Dining Area, Eat in Kitchen
- Disclosures
- Natural Hazard Disclosure
- Family Room
- Separate Family Room
- Foundation
- Concrete Perimeter and Slab, Crawl Space
- Fire Place
- Wood Burning
- Heating
- Central Forced Air - Gas
- Laundry
- In Garage
- Views
- Neighborhood
- Possession
- COE
- Fee
- Unavailable
MLS and other Information regarding properties for sale as shown in Theo have been obtained from various sources such as sellers, public records, agents and other third parties. This information may relate to the condition of the property, permitted or unpermitted uses, zoning, square footage, lot size/acreage or other matters affecting value or desirability. Unless otherwise indicated in writing, neither brokers, agents nor Theo have verified, or will verify, such information. If any such information is important to buyer in determining whether to buy, the price to pay or intended use of the property, buyer is urged to conduct their own investigation with qualified professionals, satisfy themselves with respect to that information, and to rely solely on the results of that investigation.
School data provided by GreatSchools. School service boundaries are intended to be used as reference only. To verify enrollment eligibility for a property, contact the school directly.



