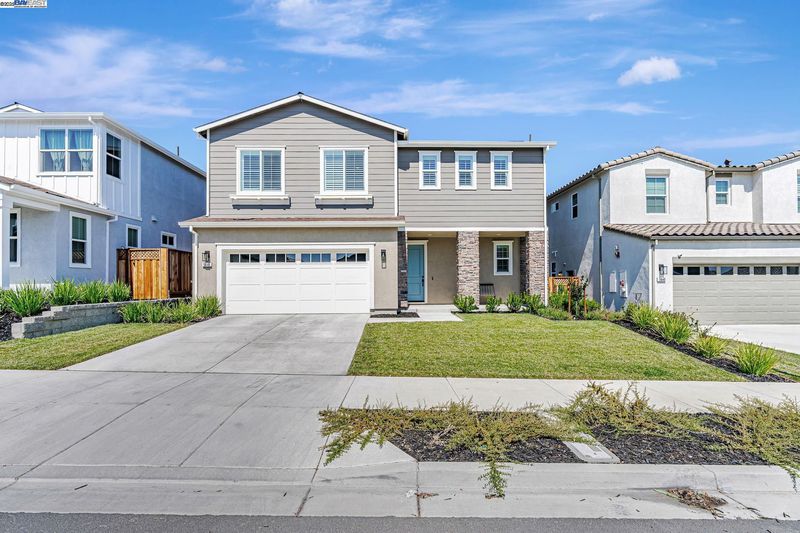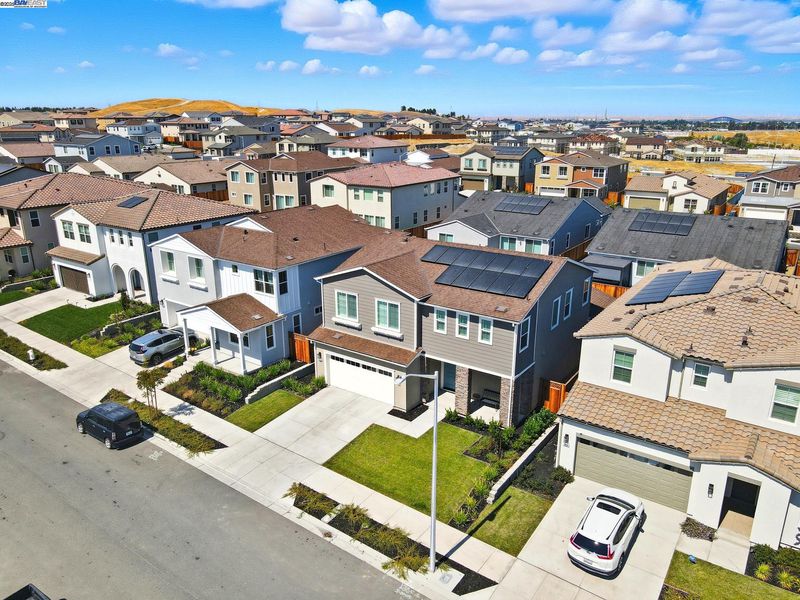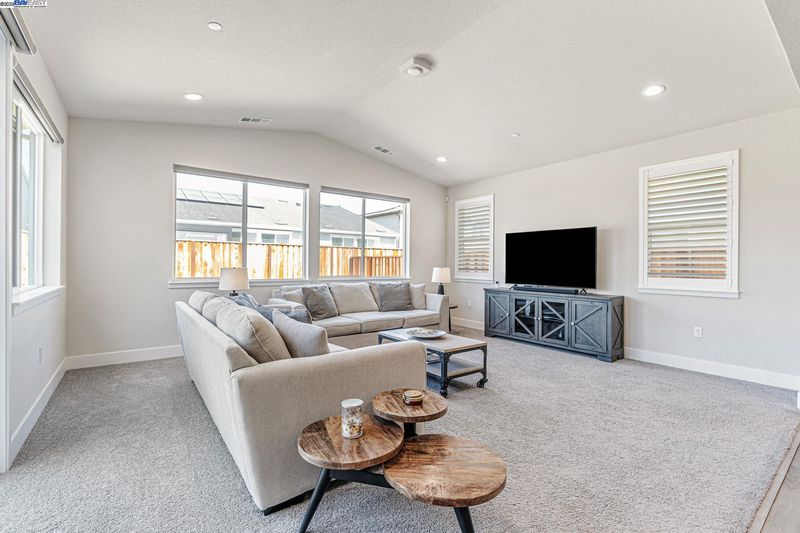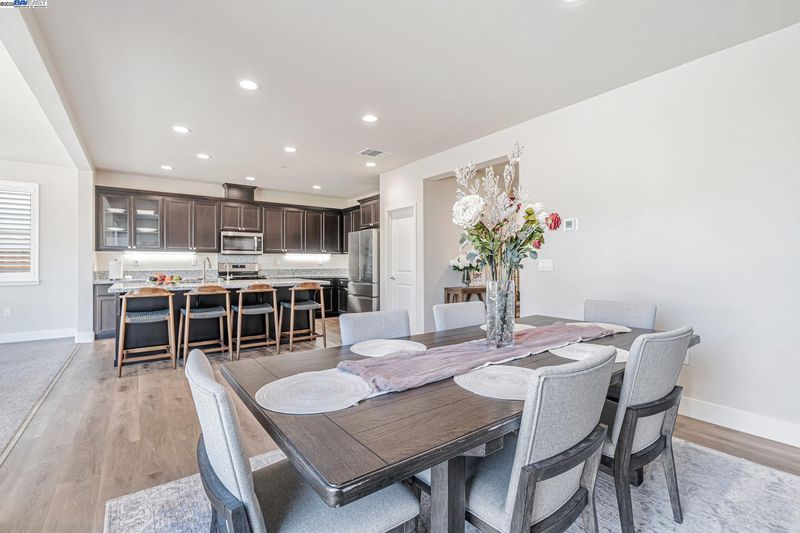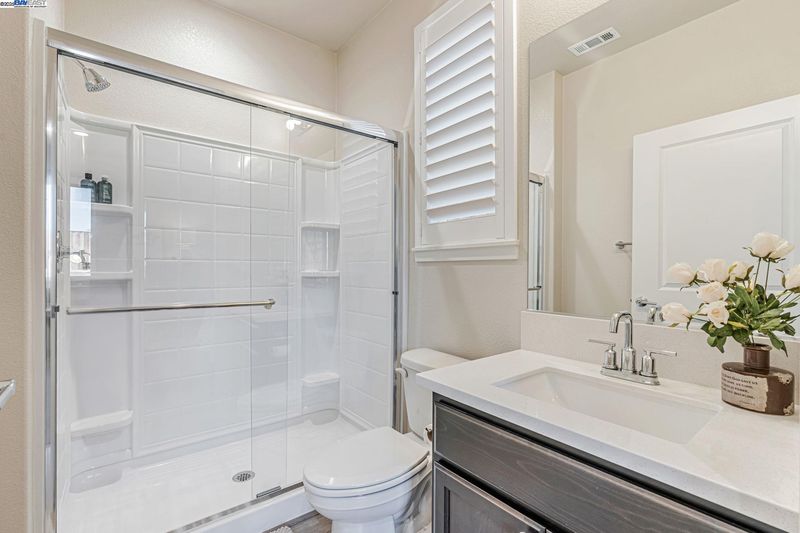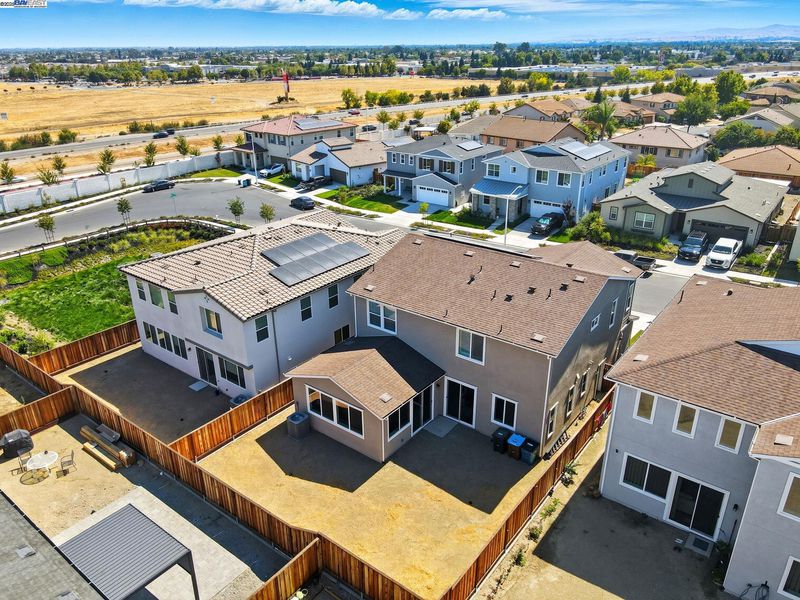
$875,000
2,740
SQ FT
$319
SQ/FT
5645 Sierra Trail Way
@ Ventry Way - Park Ridge, Antioch
- 4 Bed
- 3.5 (3/1) Bath
- 2 Park
- 2,740 sqft
- Antioch
-

-
Sat Sep 20, 2:00 pm - 5:00 pm
Join us from some fun conversations and check out the interior.
-
Sun Sep 21, 1:00 pm - 4:00 pm
Sunday Funday showing homes. Thank you!
Welcome to Hills at Park Ridge in Antioch. Just over a year new, this beautifully built home offers modern comfort with a thriving community near Julpun Park. With 4 bedrooms and 3.5 baths, the open and spacious layout is designed for both entertaining and everyday living. The elevated lot brings a refreshing breeze, while large windows fill the home with natural light. The quiet neighborhood, well-kept community, and nearby walking trails create a relaxed lifestyle. Inside, thoughtful details make daily living effortless. A downstairs bedroom and full bath provide flexibility for guests or extended family, while upstairs a versatile loft is ideal for gaming, or a home office. Convenience is unmatched with Costco, Trader Joe’s, Target, Lowe’s, Home Depot, and dining favorites like In-N-Out, Chipotle, and Chick-fil-A just minutes away. Kaiser Permanente Antioch and CA-4 are also nearby. Outdoor enthusiasts will love Contra Loma Regional Park, the Antioch and Oakley shoreline, and the Delta for endless recreation. Families will appreciate being served by the Brentwood Union School District, a name that adds value and peace of mind. Move-in ready and thoughtfully designed, this home brings together comfort, community, and convenience in one inviting package. See yourself at home.
- Current Status
- New
- Original Price
- $875,000
- List Price
- $875,000
- On Market Date
- Sep 18, 2025
- Property Type
- Detached
- D/N/S
- Park Ridge
- Zip Code
- 94531
- MLS ID
- 41111950
- APN
- 0565000767
- Year Built
- 2023
- Stories in Building
- 2
- Possession
- Close Of Escrow
- Data Source
- MAXEBRDI
- Origin MLS System
- BAY EAST
Golden Hills Christian School
Private K-8 Religious, Nonprofit
Students: 223 Distance: 0.6mi
Carmen Dragon Elementary School
Public K-6 Elementary
Students: 450 Distance: 0.7mi
Almond Grove Elementary
Public K-5
Students: 514 Distance: 0.9mi
Pioneer Elementary School
Public K-5 Elementary, Yr Round
Students: 875 Distance: 1.0mi
Heritage Baptist Academy
Private K-12 Combined Elementary And Secondary, Religious, Coed
Students: 93 Distance: 1.1mi
Freedom High School
Public 9-12 Secondary, Yr Round
Students: 2589 Distance: 1.4mi
- Bed
- 4
- Bath
- 3.5 (3/1)
- Parking
- 2
- Attached
- SQ FT
- 2,740
- SQ FT Source
- Assessor Auto-Fill
- Lot SQ FT
- 5,000.0
- Lot Acres
- 0.12 Acres
- Pool Info
- None
- Kitchen
- Eat-in Kitchen, Kitchen Island
- Cooling
- Central Air
- Disclosures
- Other - Call/See Agent
- Entry Level
- Exterior Details
- Back Yard, Landscape Front
- Flooring
- Carpet
- Foundation
- Fire Place
- Other
- Heating
- Central
- Laundry
- Laundry Room
- Upper Level
- Primary Bedrm Suite - 1, Loft
- Main Level
- 1 Bedroom, 1.5 Baths
- Possession
- Close Of Escrow
- Architectural Style
- Other
- Construction Status
- Existing
- Additional Miscellaneous Features
- Back Yard, Landscape Front
- Location
- Front Yard
- Roof
- Tile, Other
- Water and Sewer
- Public
- Fee
- $83
MLS and other Information regarding properties for sale as shown in Theo have been obtained from various sources such as sellers, public records, agents and other third parties. This information may relate to the condition of the property, permitted or unpermitted uses, zoning, square footage, lot size/acreage or other matters affecting value or desirability. Unless otherwise indicated in writing, neither brokers, agents nor Theo have verified, or will verify, such information. If any such information is important to buyer in determining whether to buy, the price to pay or intended use of the property, buyer is urged to conduct their own investigation with qualified professionals, satisfy themselves with respect to that information, and to rely solely on the results of that investigation.
School data provided by GreatSchools. School service boundaries are intended to be used as reference only. To verify enrollment eligibility for a property, contact the school directly.
