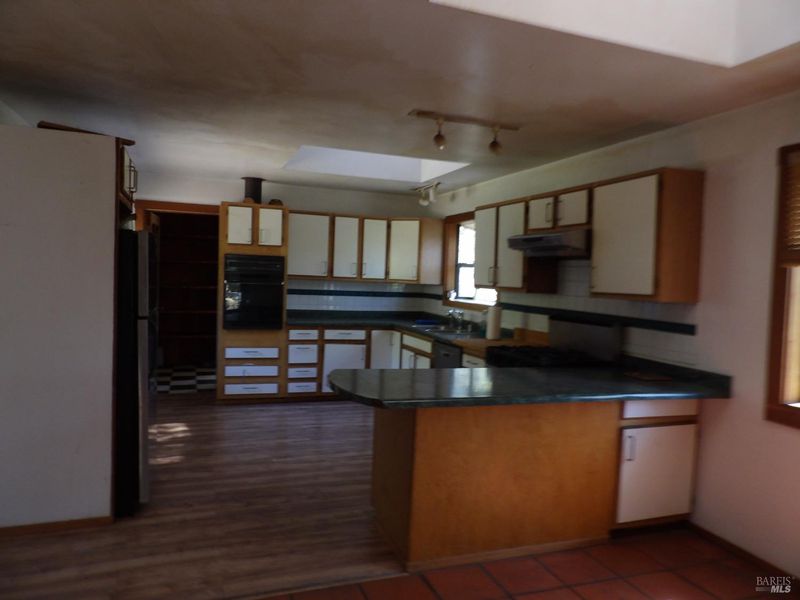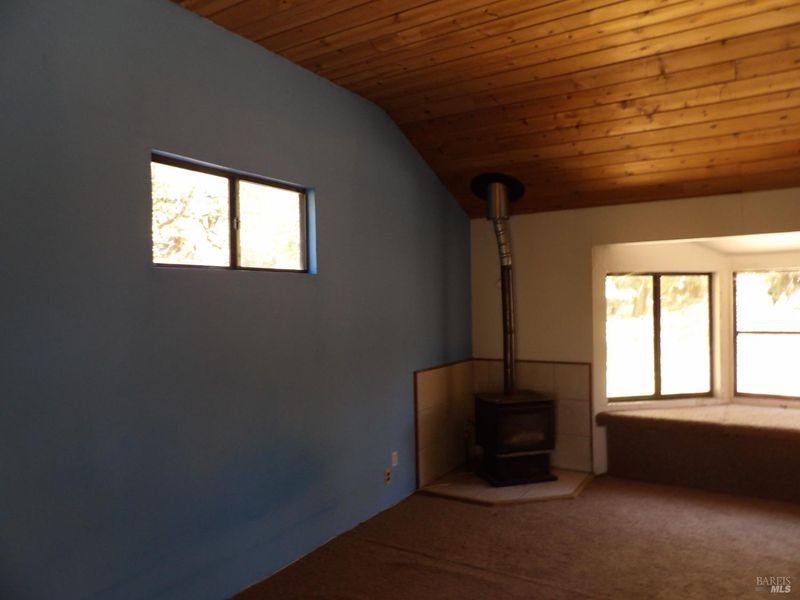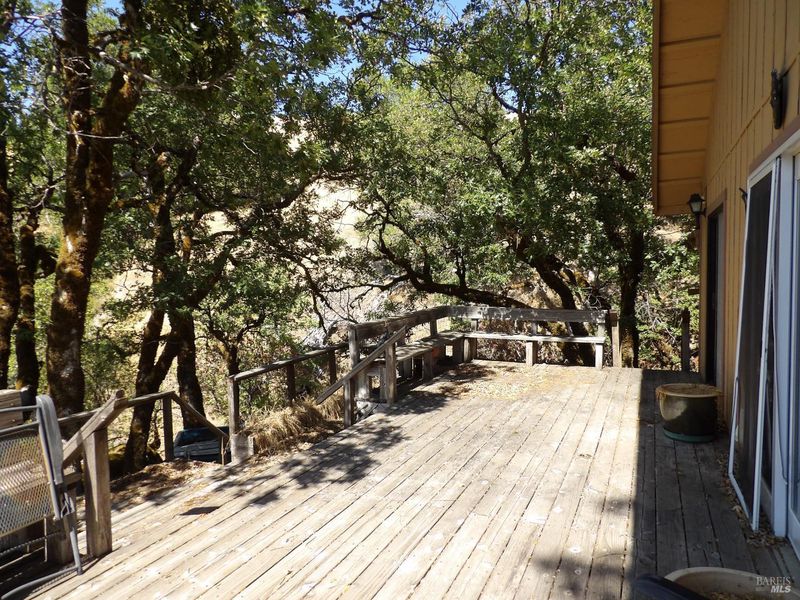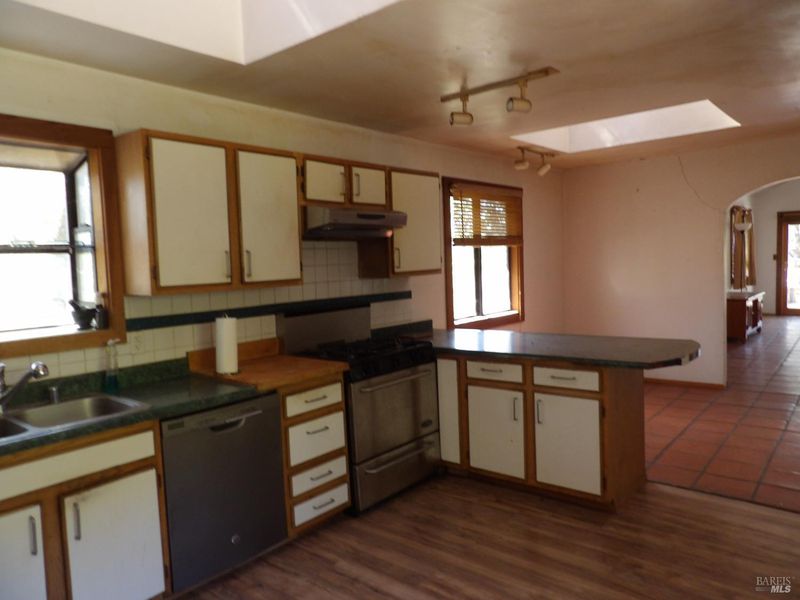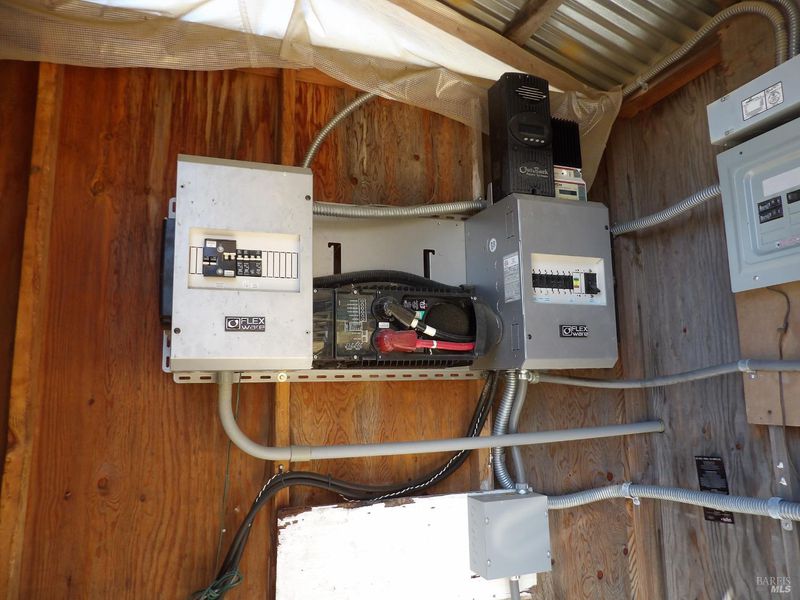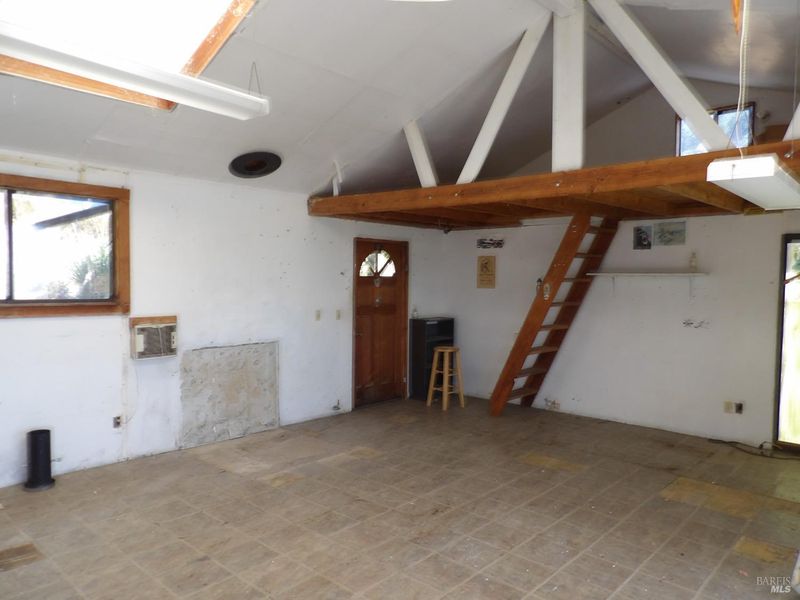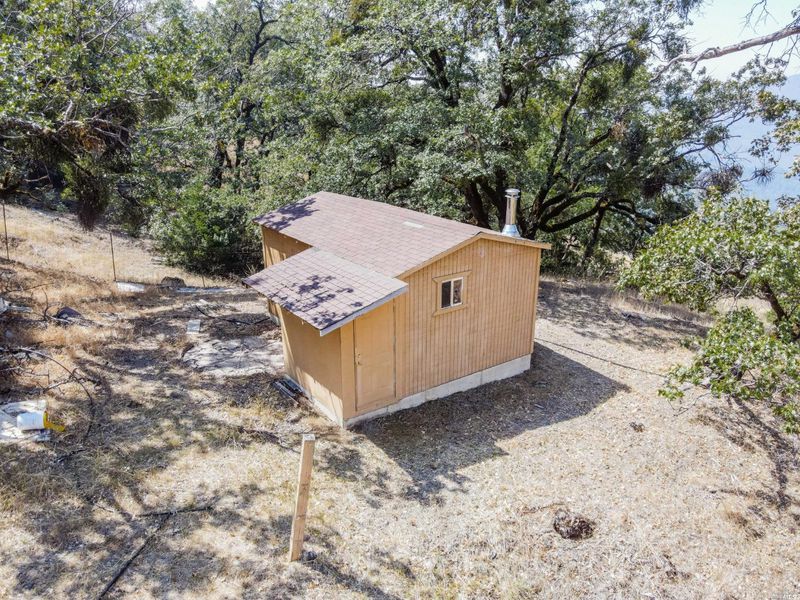
$245,000
1,958
SQ FT
$125
SQ/FT
61710 Bell Springs Road
@ Hwy 101 - Laytonville/ Branscomb, Laytonville
- 3 Bed
- 2 (1/1) Bath
- 6 Park
- 1,958 sqft
- Laytonville
-

Back to the land or weekend get-away, this large well built, older home on 40 gentle acres is waiting for you. Main home surrounded by fragrant Bay trees and two seasonal streams. Additional structures including older art studio, detached shop/garage and small cabin/casita. Extensive garden area, chicken coop, good solar exposure and wonderful views. Gated with nice wooden fence in a private setting. Well Water, septic and solar power with back up generator, come check this one out.
- Days on Market
- 181 days
- Current Status
- Expired
- Original Price
- $275,000
- List Price
- $245,000
- On Market Date
- Jun 2, 2023
- Contingent Date
- Nov 13, 2023
- Contract Date
- Dec 16, 2023
- Property Type
- Single Family Residence
- Area
- Laytonville/ Branscomb
- Zip Code
- 95454
- MLS ID
- 323036644
- APN
- 056-470-06-00
- Year Built
- 1989
- Stories in Building
- Unavailable
- Possession
- Close Of Escrow
- Data Source
- BAREIS
- Origin MLS System
Leggett Valley High School
Public 9-12 Secondary
Students: 16 Distance: 3.7mi
Leggett Valley Elementary School
Public K-8 Elementary
Students: 66 Distance: 3.7mi
Spy Rock Elementary School
Public K-8 Elementary
Students: 10 Distance: 5.8mi
Laytonville High School
Public 9-12 Secondary
Students: 110 Distance: 13.6mi
Laytonville Continuation High School
Public 9-12 Continuation
Students: 1 Distance: 13.6mi
Laytonville Elementary School
Public K-8 Elementary
Students: 240 Distance: 14.0mi
- Bed
- 3
- Bath
- 2 (1/1)
- Soaking Tub, Window
- Parking
- 6
- Detached, Uncovered Parking Space, Workshop in Garage
- SQ FT
- 1,958
- SQ FT Source
- Assessor Agent-Fill
- Lot SQ FT
- 1,742,400.0
- Lot Acres
- 40.0 Acres
- Pool Info
- Built-In, Lap, See Remarks
- Kitchen
- Breakfast Area, Kitchen/Family Combo, Pantry Cabinet, Pantry Closet, Skylight(s)
- Cooling
- None
- Living Room
- Deck Attached
- Flooring
- Carpet, Laminate, Tile
- Foundation
- Pillar/Post/Pier
- Heating
- Propane, Wood Stove
- Laundry
- Dryer Included, Ground Floor, Inside Area, Washer Included
- Upper Level
- Bedroom(s)
- Main Level
- Bedroom(s), Family Room, Full Bath(s), Kitchen, Primary Bedroom
- Views
- Forest, Hills, Mountains, Ridge, Woods
- Possession
- Close Of Escrow
- Architectural Style
- Traditional, Other
- Fee
- $0
MLS and other Information regarding properties for sale as shown in Theo have been obtained from various sources such as sellers, public records, agents and other third parties. This information may relate to the condition of the property, permitted or unpermitted uses, zoning, square footage, lot size/acreage or other matters affecting value or desirability. Unless otherwise indicated in writing, neither brokers, agents nor Theo have verified, or will verify, such information. If any such information is important to buyer in determining whether to buy, the price to pay or intended use of the property, buyer is urged to conduct their own investigation with qualified professionals, satisfy themselves with respect to that information, and to rely solely on the results of that investigation.
School data provided by GreatSchools. School service boundaries are intended to be used as reference only. To verify enrollment eligibility for a property, contact the school directly.
