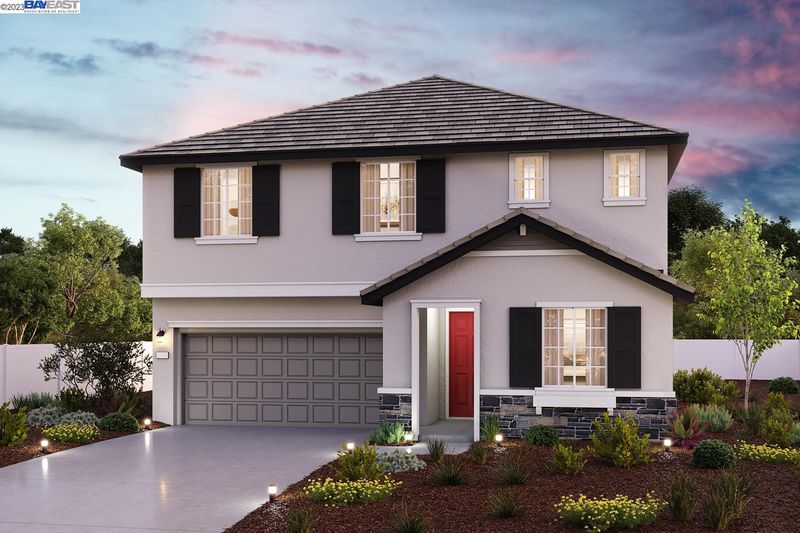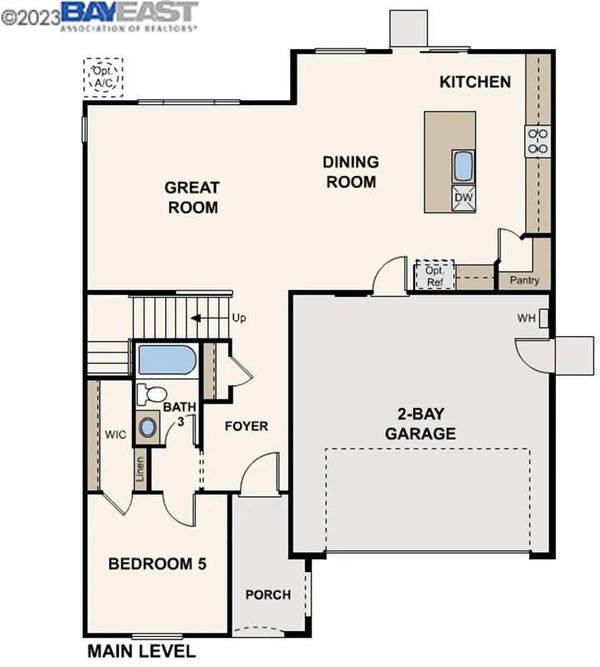 Sold 2.5% Over Asking
Sold 2.5% Over Asking
$724,150
2,471
SQ FT
$293
SQ/FT
2894 Shaver Street
@ Dobe lane - Other, Fairfield
- 5 Bed
- 3 Bath
- 2 Park
- 2,471 sqft
- FAIRFIELD
-

Welcome to Monte Verde, A New Home Community by Century Communities. This is a Two Story home, South Facing home. The Plan 4 offers 2,471 square feet of living space with 5 Bedrooms, 3 Full Bathrooms, Loft and a 2 Car Bay Garage. There is one Bedroom and one Bathroom on the first floor. The first floor Bathroom has a Walk in Shower. Buyers have time to select Options. If Buyers choose to upgrade cabinets and/or flooring the price will increase. Home offers Wood Cabinets with an Espresso or White Finish with Concealed Hinges as Standard. Included Features - Granite Counter tops with 6" Back Splash. Stainless Steel Whirlpool Appliances - Does not include Refrigerator. Solar - Lease and Purchase Options, 5 1/2" Base Boards, Century Home Connect, Luxury Vinyl Plank (LVP) flooring and Carpet. Community offers a Play Ground and two Dog Parks for both Large and Small Dogs.
- Current Status
- Sold
- Sold Price
- $724,150
- Over List Price
- 2.5%
- Original Price
- $750,725
- List Price
- $706,530
- On Market Date
- Jun 2, 2023
- Contract Date
- Aug 4, 2023
- Close Date
- Sep 26, 2023
- Property Type
- Detached
- D/N/S
- Other
- Zip Code
- 94533
- MLS ID
- 41029029
- APN
- Year Built
- 2023
- Stories in Building
- Unavailable
- Possession
- COE
- COE
- Sep 26, 2023
- Data Source
- MAXEBRDI
- Origin MLS System
- BAY EAST
Vanden High School
Public 9-12 Secondary
Students: 1730 Distance: 0.7mi
Golden West Middle School
Public 7-8 Middle
Students: 846 Distance: 0.7mi
Travis Independent Study School
Public K-12 Alternative
Students: 3 Distance: 0.7mi
Travis Education Center
Public 9-12 Continuation
Students: 66 Distance: 0.7mi
Travis Community Day School
Public 7-12 Opportunity Community
Students: 16 Distance: 0.8mi
Center Elementary
Public K-6 Elementary
Students: 508 Distance: 0.9mi
- Bed
- 5
- Bath
- 3
- Parking
- 2
- Attached Garage, Garage Facing Front
- SQ FT
- 2,471
- SQ FT Source
- Builder
- Lot SQ FT
- 4,626.0
- Lot Acres
- 0.106198 Acres
- Pool Info
- None
- Kitchen
- Counter - Solid Surface, Counter - Stone, Dishwasher, Garbage Disposal, Island, Microwave, Pantry, Range/Oven Free Standing
- Cooling
- Central 2 Or 2+ Zones A/C
- Disclosures
- Mello-Roos District, Nat Hazard Disclosure, Special Assmt/Bonds
- Exterior Details
- Dual Pane Windows, Stone, Stucco, Wood Frame
- Flooring
- Tile, Vinyl, Carpet
- Foundation
- Slab
- Fire Place
- None
- Heating
- Forced Air 2 Zns or More, Solar
- Laundry
- In Laundry Room, Upper Floor
- Upper Level
- 3 Bedrooms, 1 Bath, Primary Bedrm Suite - 1, Loft
- Main Level
- 1 Bedroom, 1 Bath, Main Entry
- Possession
- COE
- Architectural Style
- Cottage
- Non-Master Bathroom Includes
- Shower Over Tub, Solid Surface, Stall Shower, Tile, Double Sinks
- Construction Status
- New Under Construction
- Additional Equipment
- Fire Alarm System, Fire Sprinklers, Garage Door Opener, Water Heater Gas, Tankless Water Heater, Carbon Mon Detector, Fire Suppression System, Smoke Detector, All Public Utilities, Solar, Individual Gas Meter
- Lot Description
- Level, Backyard, Front Yard, Landscape Front
- Pets
- Allowed - Yes
- Pool
- None
- Roof
- Tile
- Solar
- Other, Solar Electrical Leased
- Terms
- Builder's Lender-In-House, Cash, Conventional
- Water and Sewer
- Sewer System - Public, Water - Public, Sewer In & Connected
- Yard Description
- Back Yard, Fenced, Front Yard, Landscape Front, Low Maintenance
- * Fee
- $158
- Name
- NOT LISTED
- Phone
- 925-743-3080
- *Fee includes
- Common Area Maint, Management Fee, and Reserves
MLS and other Information regarding properties for sale as shown in Theo have been obtained from various sources such as sellers, public records, agents and other third parties. This information may relate to the condition of the property, permitted or unpermitted uses, zoning, square footage, lot size/acreage or other matters affecting value or desirability. Unless otherwise indicated in writing, neither brokers, agents nor Theo have verified, or will verify, such information. If any such information is important to buyer in determining whether to buy, the price to pay or intended use of the property, buyer is urged to conduct their own investigation with qualified professionals, satisfy themselves with respect to that information, and to rely solely on the results of that investigation.
School data provided by GreatSchools. School service boundaries are intended to be used as reference only. To verify enrollment eligibility for a property, contact the school directly.





