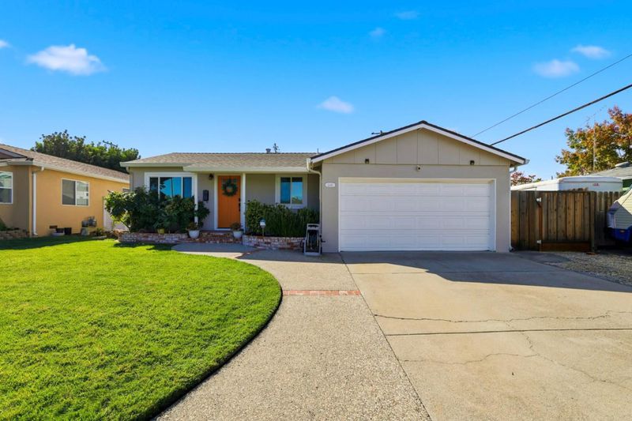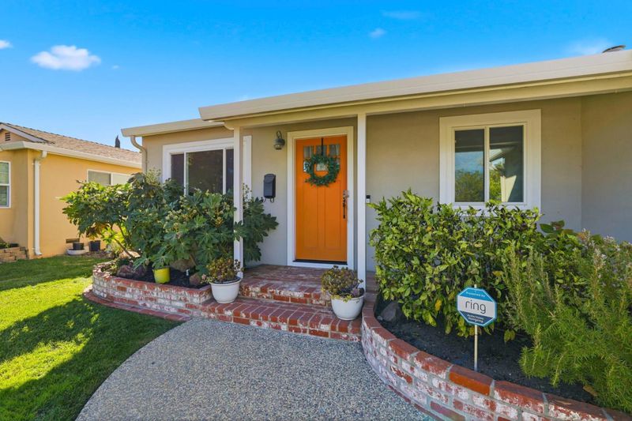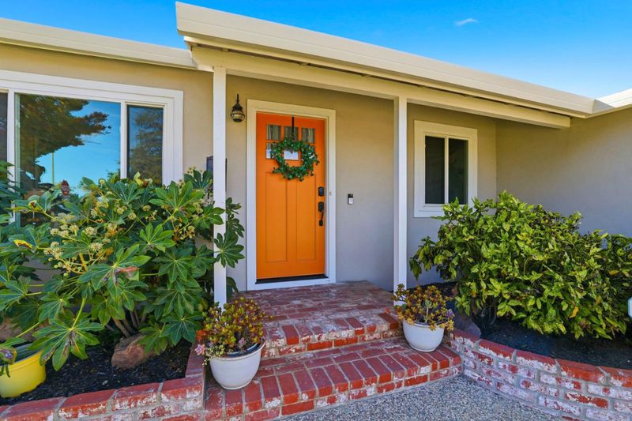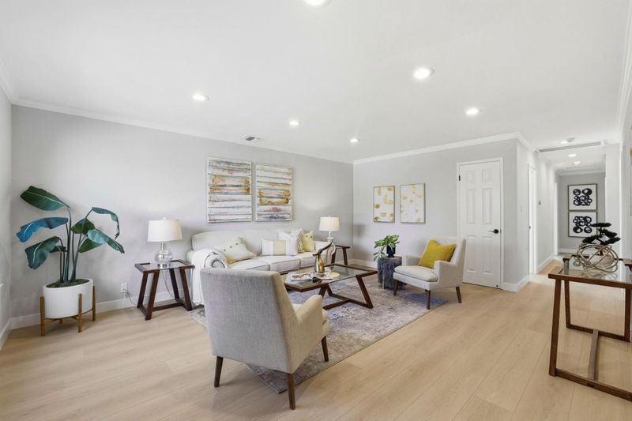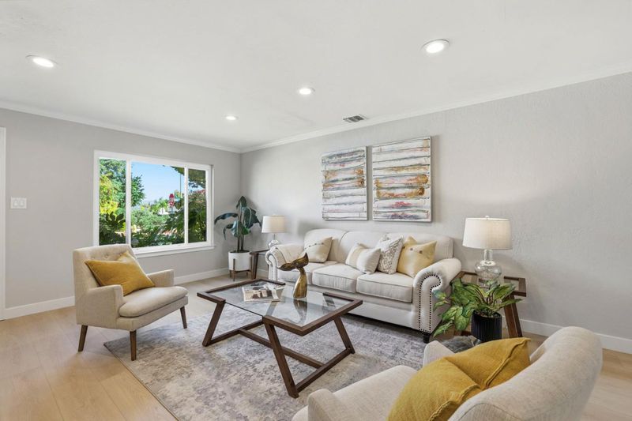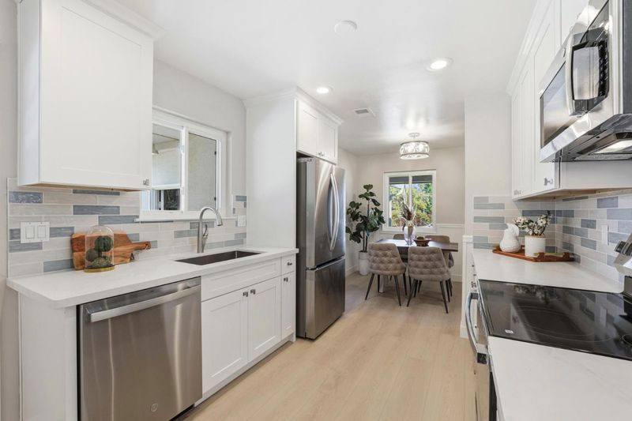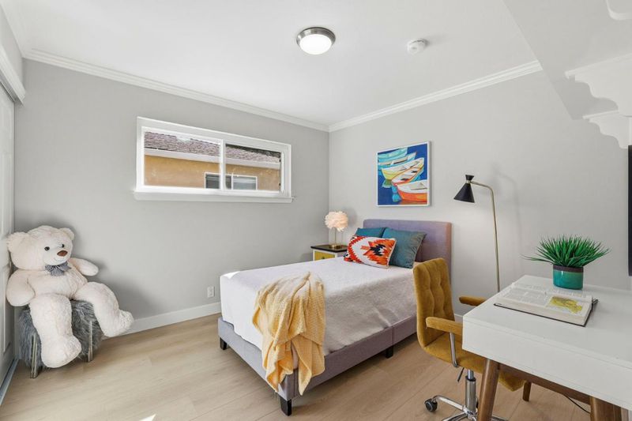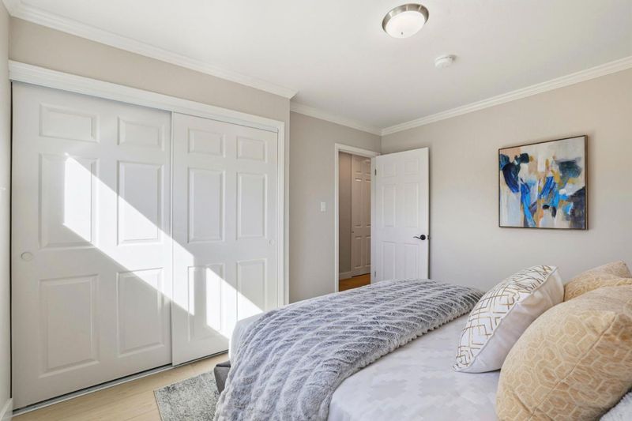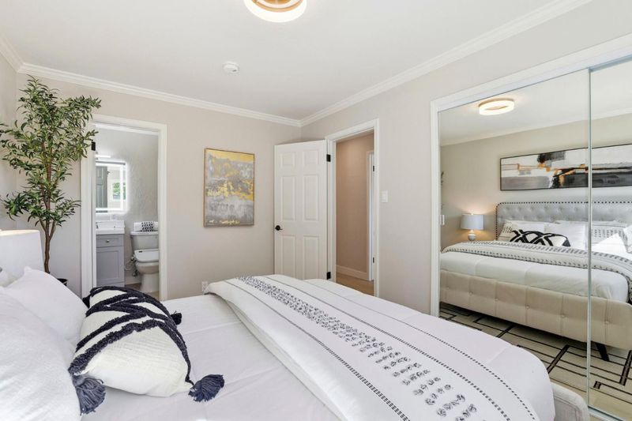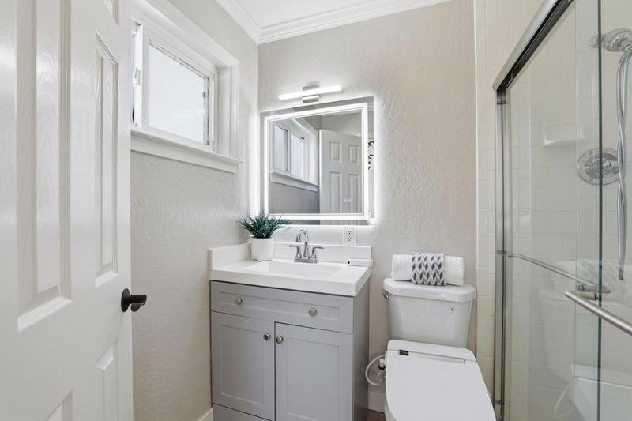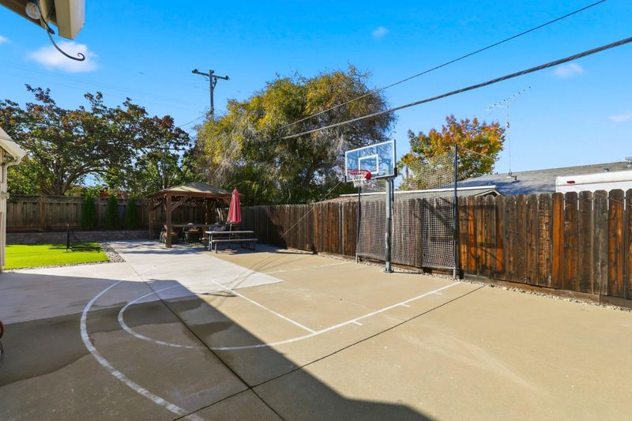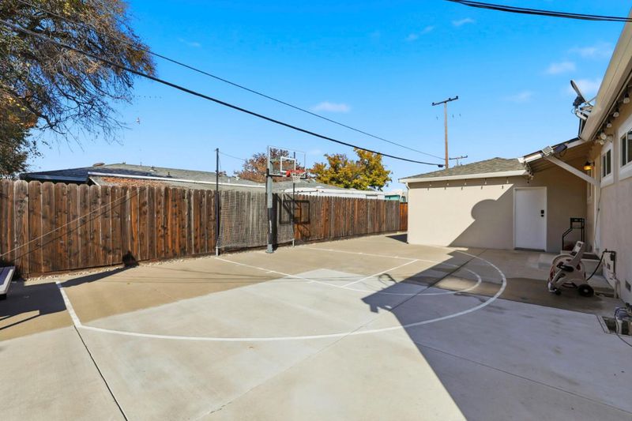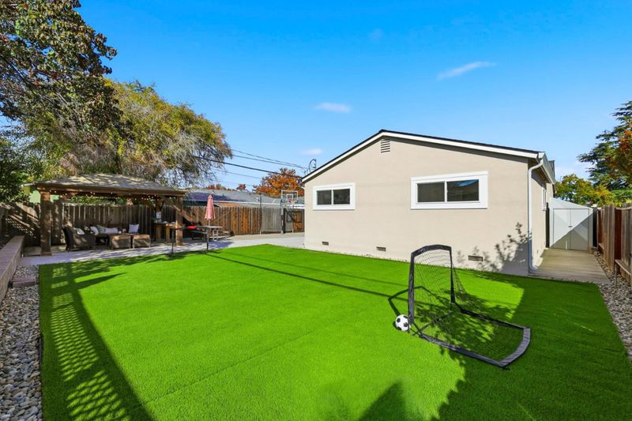
$1,459,000
1,095
SQ FT
$1,332
SQ/FT
5241 Dent Avenue
@ Dentwood - 14 - Cambrian, San Jose
- 3 Bed
- 2 Bath
- 2 Park
- 1,095 sqft
- SAN JOSE
-

-
Sat Nov 8, 2:00 pm - 4:00 pm
-
Sun Nov 9, 2:00 pm - 4:00 pm
**CHARMING THREE-BEDROOM HOME WITH A PHENOMENAL BACKYARD!**Located in a family-friendly neighborhood, this lovely home offers a warm and welcoming atmosphere both inside and out. The freshly painted interior features a bright living room with recessed lighting, crown molding and new waterproof SPC flooring throughout. **The newly renovated kitchen showcases brand-new shaker cabinetry, sleek quartz countertops, and all-new stainless steel appliances. The hallway bathroom has been tastefully updated with stylish new tile work.** The true highlight of this home is the expansive backyard, designed for enjoyment by both kids and adults alike. The yard opens to a large paved area featuring a mini basketball court and a spacious patio perfect for grilling, relaxing, and entertaining. Adjacent to the patio is a low-maintenance astro-turf lawn, ideal for a mini soccer field or play area for children.** Additional features include a two-car garage and a lovely front yard. **Award-winning schools within one mile add even more appeal to this beautiful home.** **Come See and make this wonderful home yours!**
- Days on Market
- 0 days
- Current Status
- Active
- Original Price
- $1,459,000
- List Price
- $1,459,000
- On Market Date
- Nov 5, 2025
- Property Type
- Single Family Home
- Area
- 14 - Cambrian
- Zip Code
- 95118
- MLS ID
- ML82024895
- APN
- 569-22-092
- Year Built
- 1960
- Stories in Building
- 1
- Possession
- Unavailable
- Data Source
- MLSL
- Origin MLS System
- MLSListings, Inc.
Carden Academy of Almaden
Private K-8 Elementary, Coed
Students: 250 Distance: 0.1mi
Our Shepherd's Academy
Private 2, 4-5, 7, 9-11 Combined Elementary And Secondary, Religious, Coed
Students: NA Distance: 0.4mi
Lietz Elementary School
Public K-5 Elementary
Students: 596 Distance: 0.4mi
Branham High School
Public 9-12 Secondary
Students: 1802 Distance: 0.5mi
St. Timothy's Christian Academy
Private PK-5 Elementary, Religious, Nonprofit
Students: 141 Distance: 0.5mi
Dartmouth Middle School
Public 6-8 Middle
Students: 994 Distance: 0.6mi
- Bed
- 3
- Bath
- 2
- Primary - Stall Shower(s), Shower over Tub - 1
- Parking
- 2
- Attached Garage
- SQ FT
- 1,095
- SQ FT Source
- Unavailable
- Lot SQ FT
- 6,270.0
- Lot Acres
- 0.143939 Acres
- Kitchen
- Countertop - Quartz, Dishwasher, Microwave, Oven Range - Electric, Refrigerator
- Cooling
- Central AC
- Dining Room
- No Informal Dining Room
- Disclosures
- NHDS Report
- Family Room
- No Family Room
- Flooring
- Laminate
- Foundation
- Concrete Perimeter
- Heating
- Central Forced Air
- Laundry
- In Garage, Washer / Dryer
- Fee
- Unavailable
MLS and other Information regarding properties for sale as shown in Theo have been obtained from various sources such as sellers, public records, agents and other third parties. This information may relate to the condition of the property, permitted or unpermitted uses, zoning, square footage, lot size/acreage or other matters affecting value or desirability. Unless otherwise indicated in writing, neither brokers, agents nor Theo have verified, or will verify, such information. If any such information is important to buyer in determining whether to buy, the price to pay or intended use of the property, buyer is urged to conduct their own investigation with qualified professionals, satisfy themselves with respect to that information, and to rely solely on the results of that investigation.
School data provided by GreatSchools. School service boundaries are intended to be used as reference only. To verify enrollment eligibility for a property, contact the school directly.
