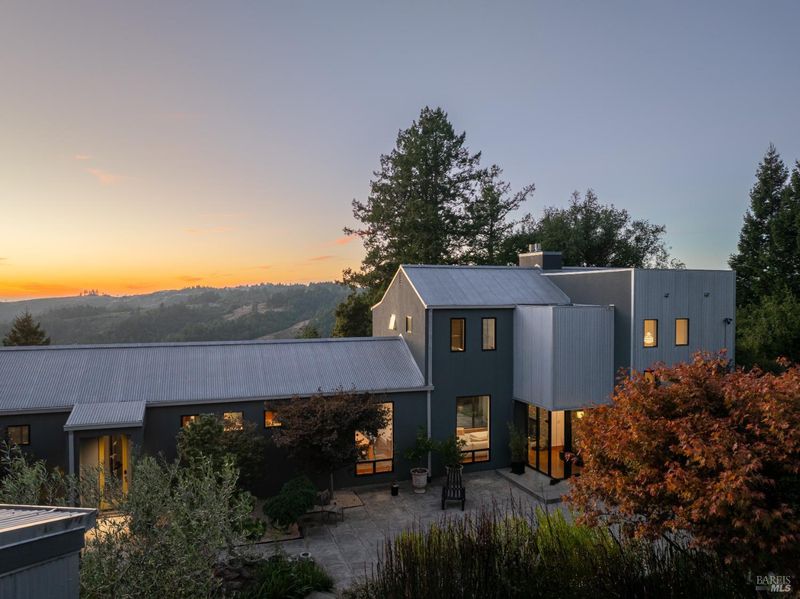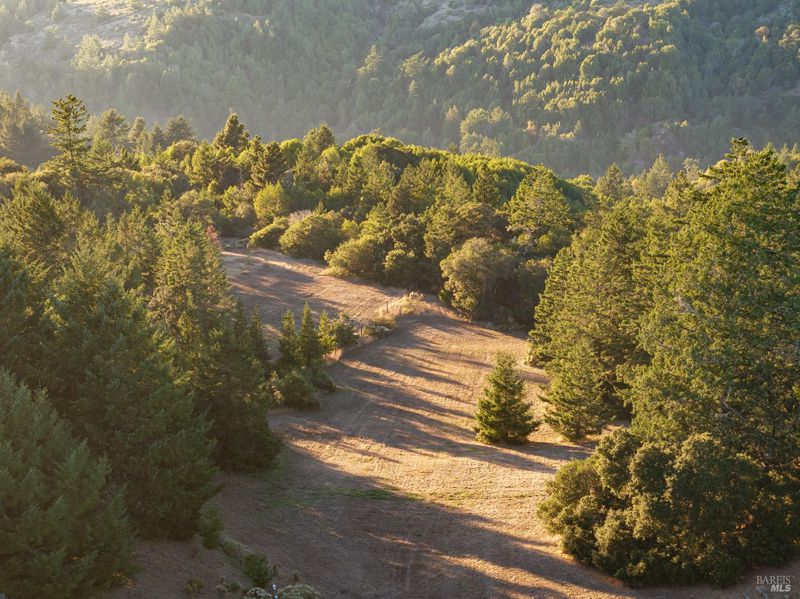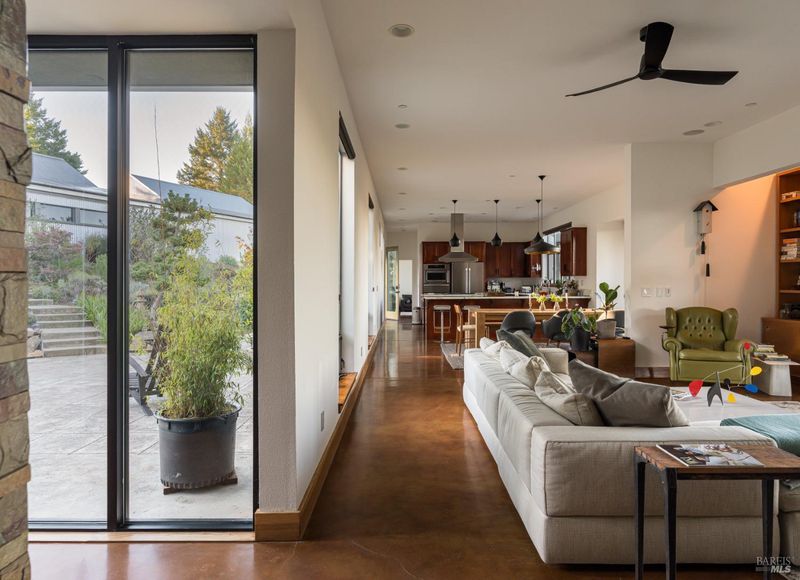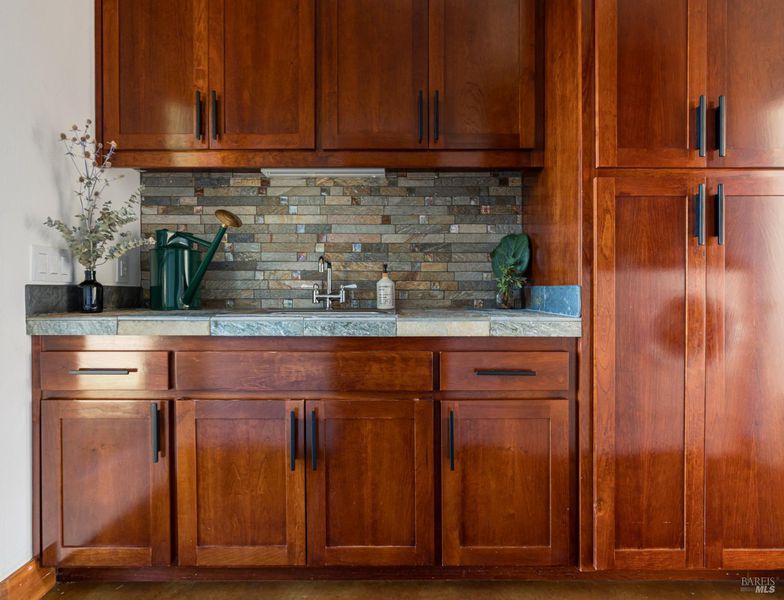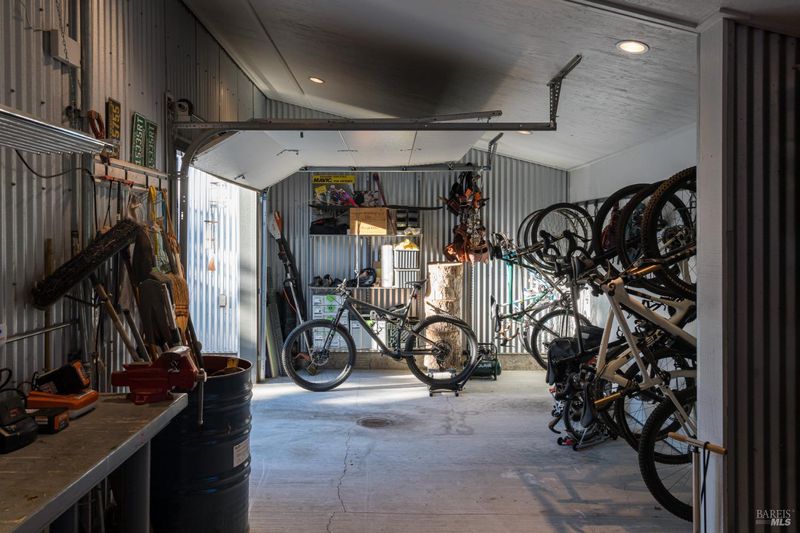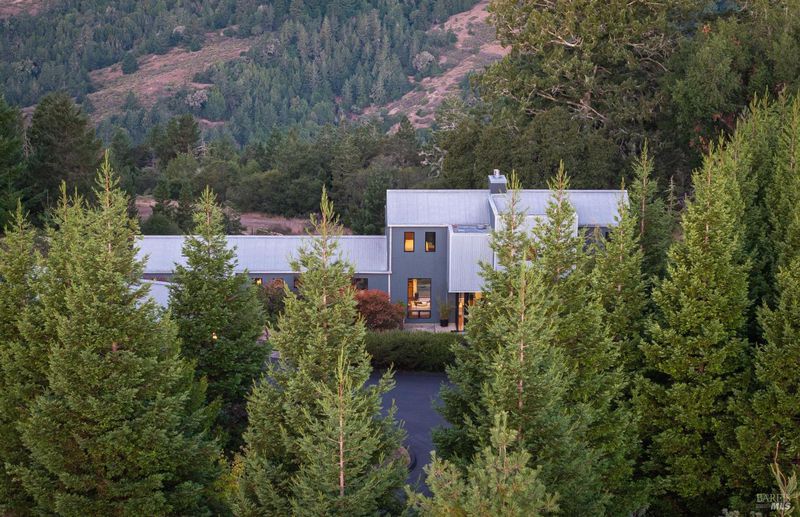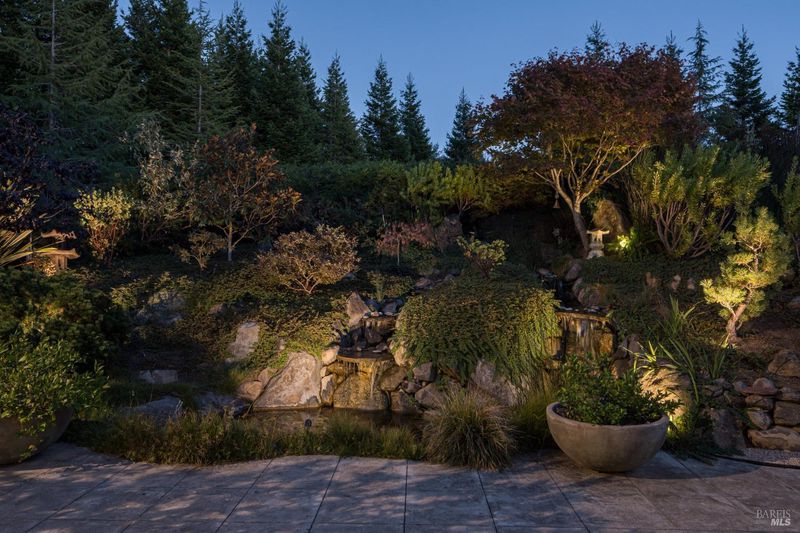
$3,387,500
2,740
SQ FT
$1,236
SQ/FT
18600 Fitzpatrick Lane
@ Joy Rd - Sebastopol, Occidental
- 3 Bed
- 4 (3/1) Bath
- 6 Park
- 2,740 sqft
- Occidental
-

Nestled on 20 acres above the town of Occidental sits a modern sanctuary where luxury and nature harmoniously coexist. Just minutes from attractions and conveniences, this property offers panoramic views of rolling hills and the Pacific Ocean. As you wind through scenic redwood groves, arriving at the sun-drenched ridge, the stress of everyday life fades. This 3BD/4BA home offers floor-to-ceiling windows that provide abundant light and frame stunning views. The well-appointed kitchen invites culinary creativity, while radiant floor heating keeps the home warm and inviting. Nearly 1,400 SF of auxiliary space offers endless possibilities. Whether it's a workshop, gym, or additional garage space, these structures feature EV charging and ample storage. Private trails lead to a seasonal creek with hidden swimming holes, perfect for warm days. Or unwind on the patio by the Zen-inspired pond. This property is designed for sustainable, efficient living with a high-yield private well, solar panels, and backup generator to ensure comfort and peace of mind. Imagine working from home with ocean views, exploring redwoods, or taking a quick drive to Bodega Bay for fresh seafood and coastal adventures. This home offers a lifestyle that blends luxury, nature, and the charm of West Sonoma County.
- Days on Market
- 175 days
- Current Status
- Contingent
- Original Price
- $3,387,500
- List Price
- $3,387,500
- On Market Date
- Oct 28, 2024
- Contingent Date
- Apr 20, 2025
- Property Type
- Single Family Residence
- Area
- Sebastopol
- Zip Code
- 95465
- MLS ID
- 324083526
- APN
- 073-270-053-000
- Year Built
- 2008
- Stories in Building
- Unavailable
- Possession
- Close Of Escrow
- Data Source
- BAREIS
- Origin MLS System
Harmony Elementary School
Public K-1 Elementary
Students: 58 Distance: 3.9mi
Salmon Creek School - A Charter
Charter 2-8 Middle
Students: 191 Distance: 3.9mi
Bodega Bay Elementary School
Public K-5 Elementary
Students: 23 Distance: 4.5mi
Monte Rio Elementary School
Public K-8 Elementary
Students: 84 Distance: 5.6mi
Nonesuch School
Private 6-12 Nonprofit
Students: 22 Distance: 6.0mi
Plumfield Academy
Private K-12 Special Education, Combined Elementary And Secondary, All Male
Students: 20 Distance: 7.5mi
- Bed
- 3
- Bath
- 4 (3/1)
- Double Sinks, Shower Stall(s), Soaking Tub, Window
- Parking
- 6
- 24'+ Deep Garage, Detached, Drive Thru Garage, EV Charging, Side-by-Side, Workshop in Garage
- SQ FT
- 2,740
- SQ FT Source
- Owner
- Lot SQ FT
- 862,052.0
- Lot Acres
- 19.79 Acres
- Kitchen
- Island, Marble Counter, Quartz Counter
- Cooling
- Ceiling Fan(s)
- Dining Room
- Dining/Living Combo
- Living Room
- View
- Flooring
- Concrete, Tile, Wood
- Foundation
- Slab
- Fire Place
- Gas Piped, Living Room, Primary Bedroom
- Heating
- Baseboard, Fireplace(s), Radiant Floor
- Laundry
- Cabinets, Dryer Included, Inside Room, Sink, Washer Included
- Upper Level
- Bedroom(s), Full Bath(s), Primary Bedroom
- Main Level
- Bedroom(s), Dining Room, Full Bath(s), Kitchen, Living Room, Partial Bath(s)
- Views
- Forest, Hills, Mountains, Ocean, Panoramic, Ridge
- Possession
- Close Of Escrow
- Architectural Style
- Modern/High Tech
- Fee
- $0
MLS and other Information regarding properties for sale as shown in Theo have been obtained from various sources such as sellers, public records, agents and other third parties. This information may relate to the condition of the property, permitted or unpermitted uses, zoning, square footage, lot size/acreage or other matters affecting value or desirability. Unless otherwise indicated in writing, neither brokers, agents nor Theo have verified, or will verify, such information. If any such information is important to buyer in determining whether to buy, the price to pay or intended use of the property, buyer is urged to conduct their own investigation with qualified professionals, satisfy themselves with respect to that information, and to rely solely on the results of that investigation.
School data provided by GreatSchools. School service boundaries are intended to be used as reference only. To verify enrollment eligibility for a property, contact the school directly.

